Environmental Integration Platform
Thinking About “Everything” / Response to the Environment, Response to Culture
We are working to realize “architecture as good environmental equipment”
under our unique
concept of “ZEmB” (Zero Emission Building + α).
“ZEmB”
Improving energy efficiency and reducing whole life carbon(*1),
Not only advancing technologies such as zero emissions(*2),
Taking it a step further,
It aims to consider all elements surrounding architecture,
integrating environmental considerations
with cultural and historical value,
aesthetics, and, above all, the health and comfort of people.
Indeed, we believe that an approach that envisions “everything” about architecture is essential.
Based on the above, Ishimoto Architectural Office aims to have ZEB projects
account for over 50%
of the design and consulting work orders received in fiscal year 2025.
3 projects over 2,000m²,
2 projects under 2,000m²,
and 0 projects under 300m².
- Whole Life Carbon
CO2 emissions generated outside of operation,
including those from transportation,
construction, maintenance, disposal,
and recycling of buildings.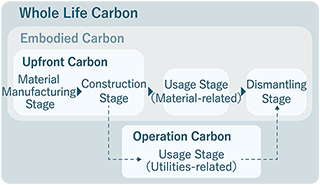

- Zero Emission
An initiative to reduce waste emissions to nearly
zero through practices such as waste reuse.
FY2024 ZEB Results
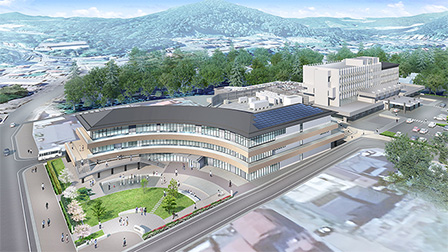
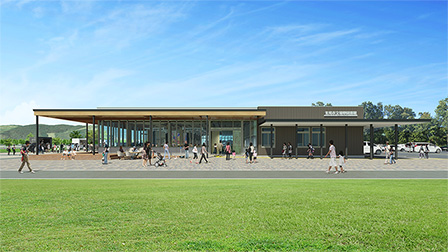
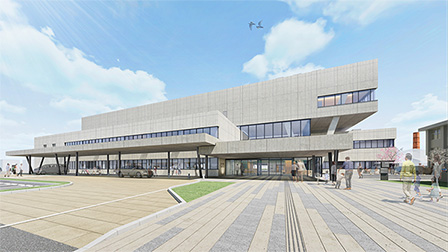
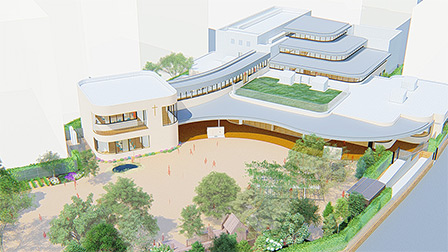
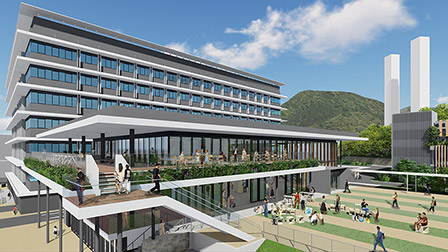
Other ZEB Achievements
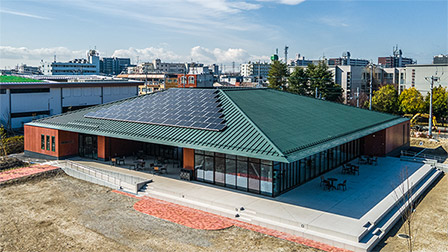
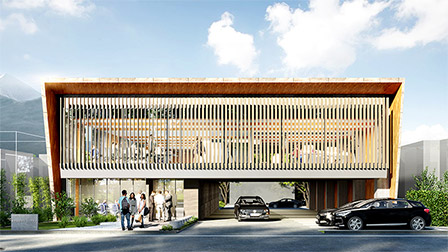
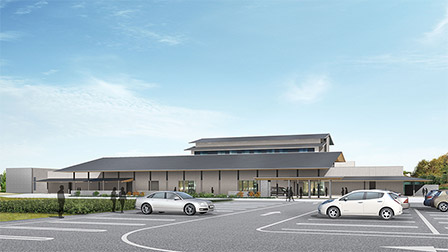
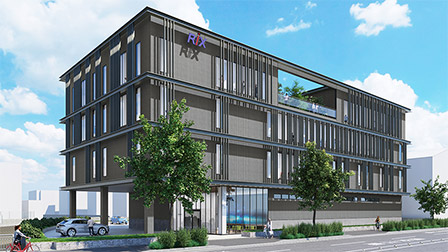
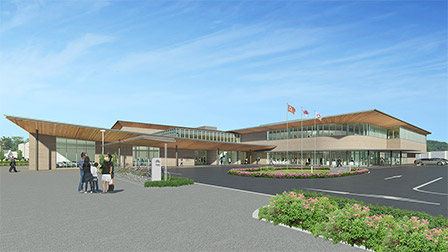
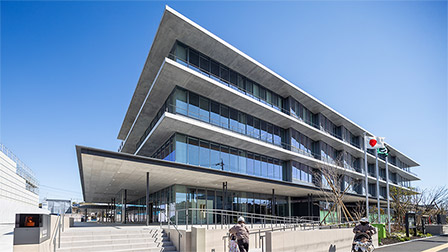
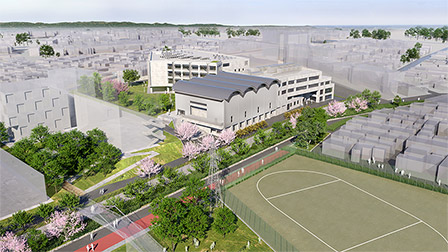
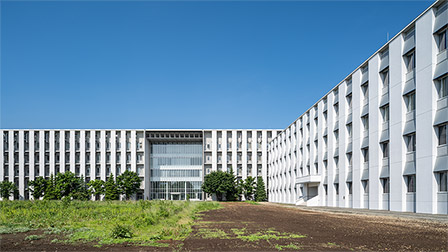
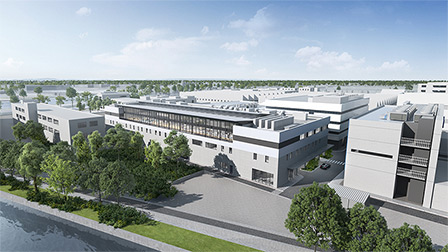
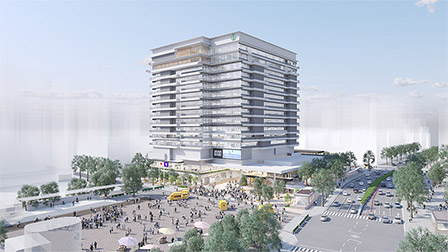
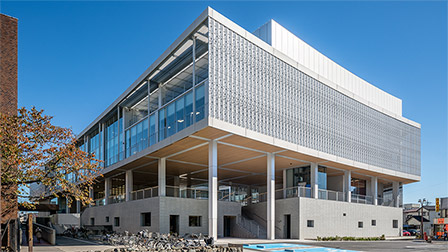
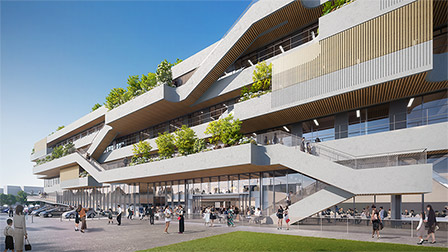
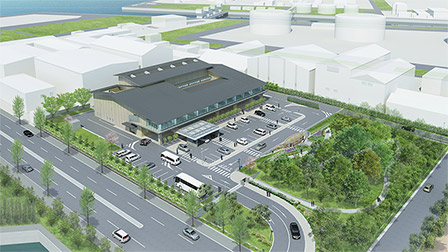
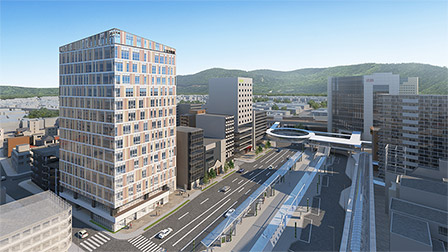

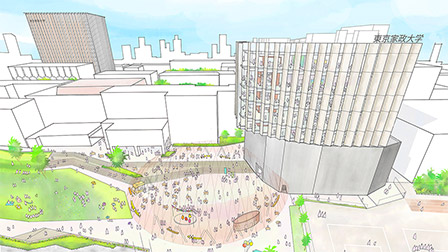
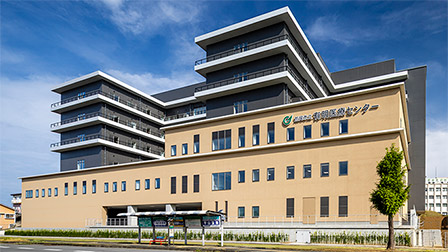
ZEB Achievements
| Projects | Use | Location | Total floor area | Floors | Completion | Rank | BEI | BELS |
|---|---|---|---|---|---|---|---|---|
| Dokkyo University Community Square | School | Saitama | 1,054m² | 1 | 2023 | 「ZEB」 | -0.31 | 〇 |
| Toyo Asano Corporation Headquarters Building | Office | Shizuoka | 1,339m² | 2 | 2025 | 「ZEB」 | -0.03 | 〇 |
| Joetsu funeral halls | Crematorium | Niigata | 2,384m² | 2 | 2024 | Nearly ZEB | 0.19 | |
| Shirakawa City Complex | City Hall | Fukushima | 5,912m² | 3 | 2027 | Nearly ZEB | 0.21 | 〇 |
| RIX Cooperative Creation Center | Office | Fukuoka | 3,802m² | 4 | 2024 | Nearly ZEB | 0.24 | 〇 |
| Nishigo Town Hall | City hall | Fukushima | 6,197m² | 2 | 2025 | Nearly ZEB | 0.25 | 〇 |
| Kitami City Public Hatano Library | Library | Hokkaido | 935m² | 1 | — | Nearly ZEB | 0.41 | 〇 |
| Shimada City Office | City hall | Shizuoka | 11,976m² | 4 | 2023 | ZEB Ready | 0.43 | 〇 |
| Institute of Science Tokyo High School | School | Tokyo | 14,351m² | 5 | 2025 | ZEB Ready | 0.44 | |
| Sendai City Hall | Office | Miyagi | 64,156m² | 15plus 2basement | 2031 | ZEB Ready | 0.45 | 〇 |
| Toray Industries, Inc. research center in Nagoya | Office | Aichi | 8,616m² | 3 | 2026 | ZEB Ready | 0.45 | 〇 |
| Annaka City Hall | City Hall | Gunma | 7,380m² | 3 | 2026 | ZEB Ready | 0.45 | 〇 |
| Hokkaido University Institute for Chemical Reaction Design and Discovery | School | Hokkaido | 5,613m² | 5 | 2023 | ZEB Ready | 0.45 | 〇 |
| Yashio City Office | City hall | Saitama | 15,608m² | 4 | 2023 | ZEB Ready | 0.47 | 〇 |
| STATION Ai | Office | Aichi | 23,615m² | 7 | 2024 | ZEB Ready | 0.48 | 〇 |
| Sanco Yokkaichi City Station Building | Office | Mie | 17,088m² | 14 | 2025 | ZEB Ready | 0.49 | 〇 |
| Shunan Crematorium | Crematorium | Yamguchi | 4,062m² | 2 | 2025 | ZEB Ready | 0.49 | |
| Aoyama Gakuin Kindergarten | kindergarten | Tokyo | 1,972m² | 2 | 2024 | ZEB Ready | 0.49 | 〇 |
| Tokyo Kasei University 140th Anniversary Hall | School | Tokyo | 7,554m² | 10 | 2026 | ZEB Ready | 0.50 | |
| Feasibility study on the use of local energy in Maizuru City | Gymnasium | Kyoto | 7,698m² | 2 | — | ZEB Ready | 0.50 | |
| Yamaguchi City Office | City hall | Yamguchi | 26,389m² | 7 | 2027 | ZEB Ready | 0.50 | 〇 |
| Ariake Medical Center | Hospital | Kumamoto | 23,992m² | 6plus 1basement | 2023年 | ZEB Oriented | 0.62 | 〇 |
