Research/Production/Logistics Facilities
-
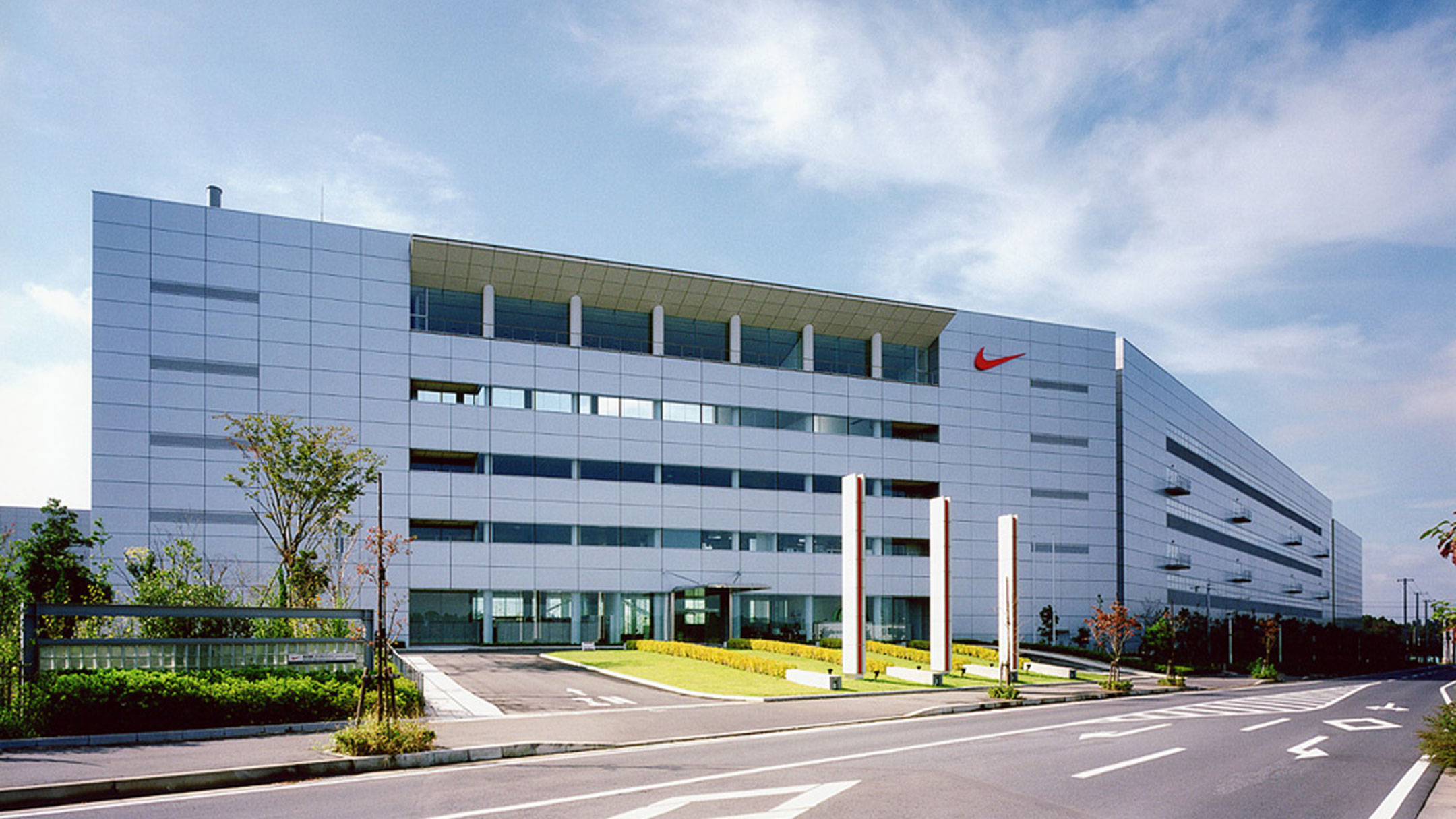
Nike Japan Customer Service Center
-
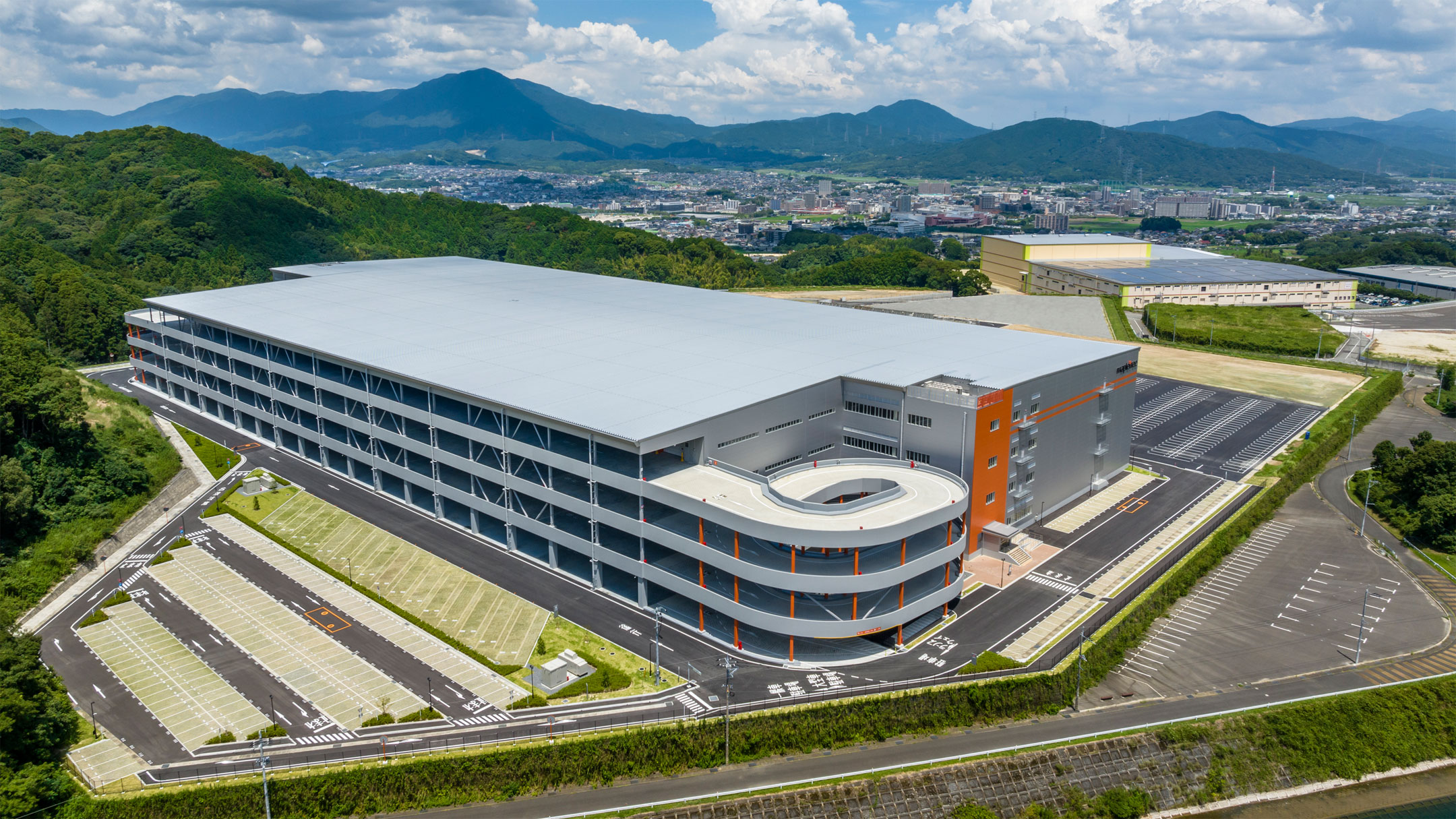
Mapletree Chikushino Logistics Centre
-
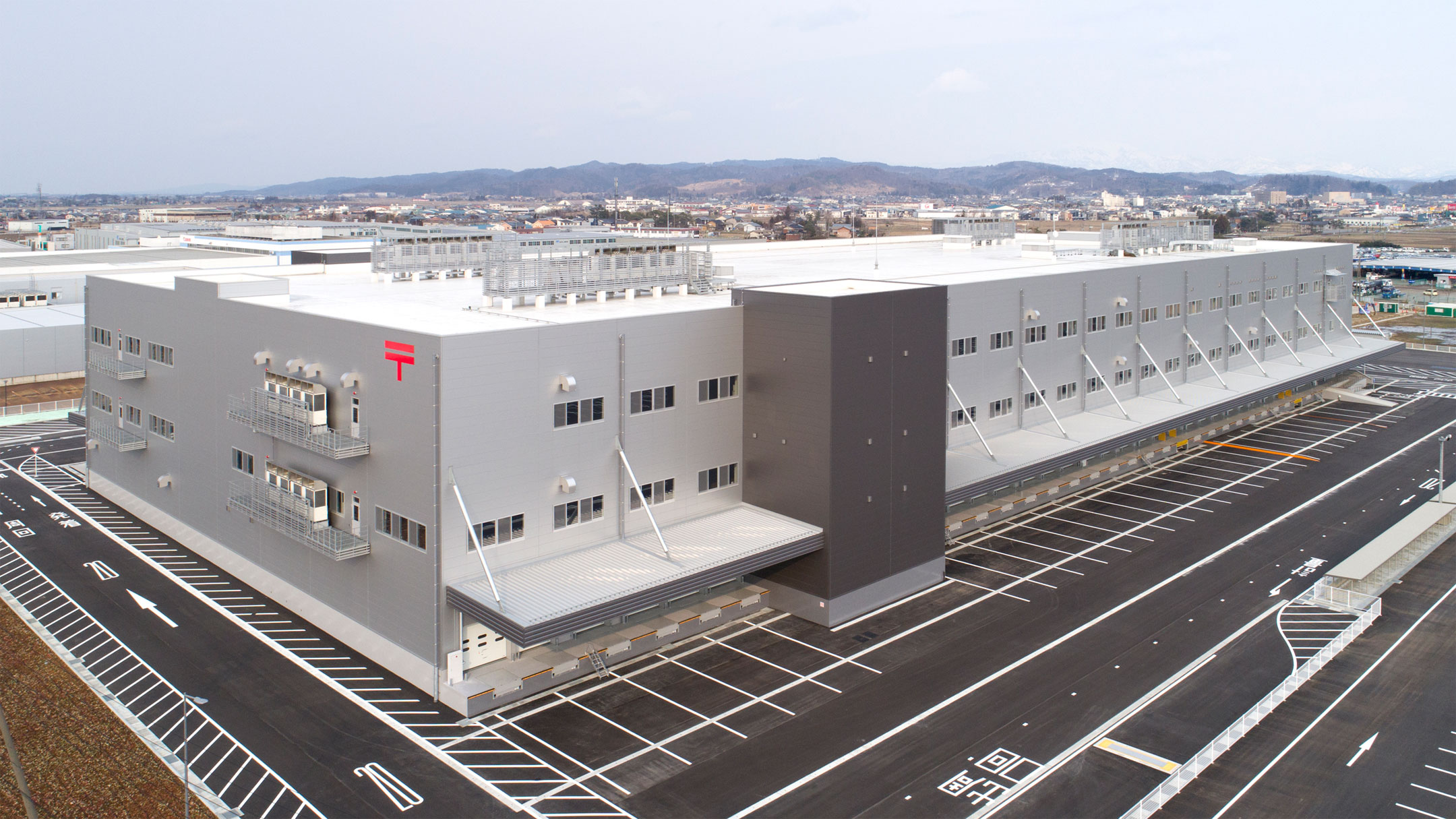
Niigata Post Office
-
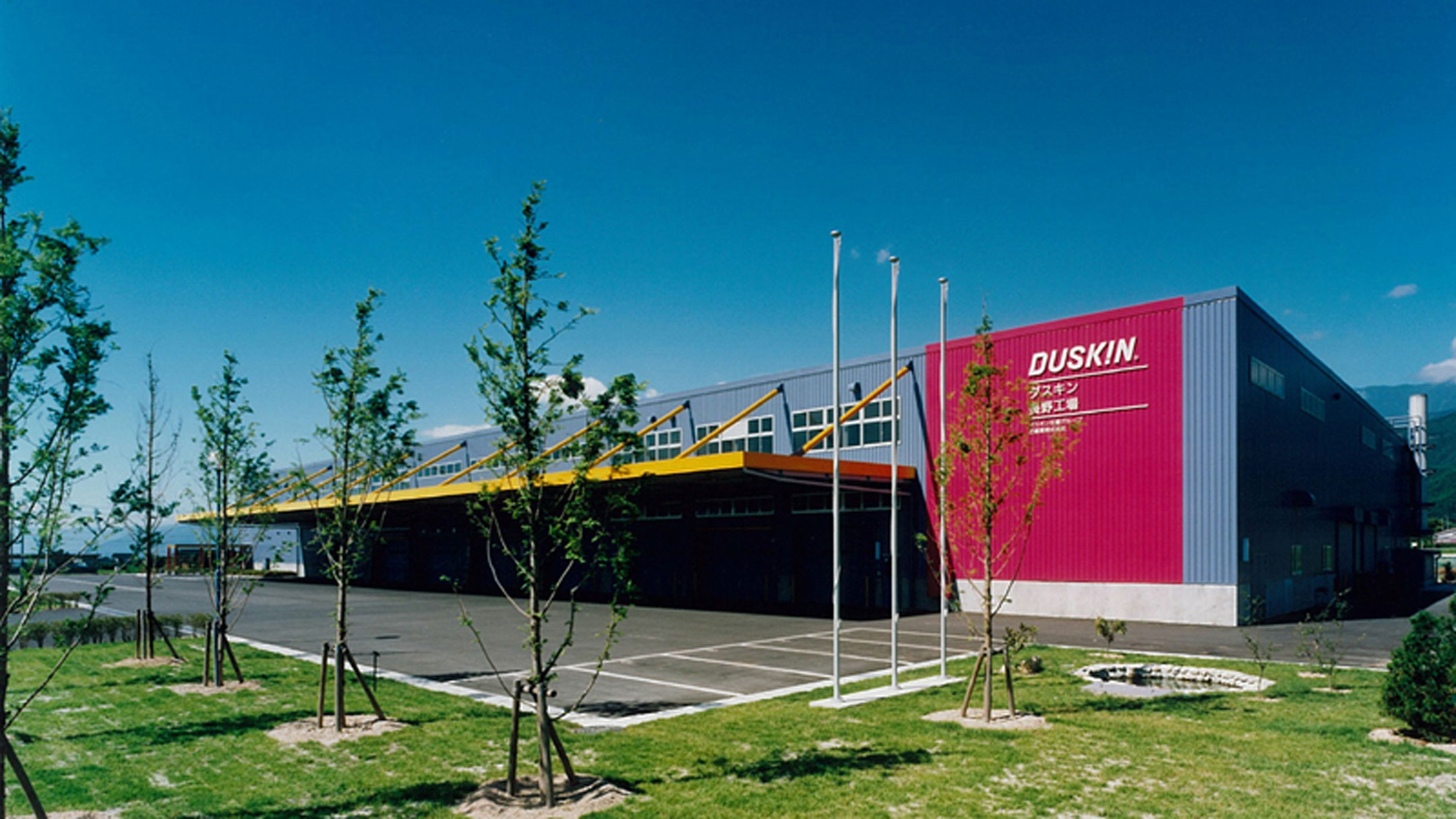
Duskin Nagano Plant
CONCEPT
Express the corporate features and advancements
Production and logistics facilities have a wide variety of special design conditions We propose architectural designs that can play a role for the company’s global social contribution, by sincerely accumulating these ideas as know-how, expressing corporate features and advancements, and creating reasonable and attractive designs. Architectural designers and production engineers are both engineers, and they value building a good relationship of trust with each other, and they design with pleasure of creating the manufacturing space of the future together.
INTERVIEW

Kohei Kagatsume, Structural Group, Engineering Division, Nagoya Office
Satoshi Nogaito, Architectural Group, Design Division, Tokyo Office
Design Functions
Shimura: A production facility is a building whose main purpose is to create products that are researched and developed by a company as producers intend. We propose total design while considering how we can contribute to society by responding to the production activities.
In the Sekisui Chemical Interlayer Film Project, I was in charge of the design of a factory that manufactures an interlayer film to be mounted between the laminated glass of a car’s windshield. At that time, we had a chance to hear from a production engineer about the trigger for the development of the interlayer film. In those days, the windshield of the car used tempered glass, but there was an accident in which broken granular fragments were scattered, so they wanted to develop a windshield that wouldn’t scatter fragments even if it was broken. I was impressed by this story, and I wanted to contribute to society by designing a factory to manufacture the interlayer film. Nowadays, laminated glass with an interlayer film is the standard for car windshields, and its production bases are deployed around the world, commencing with Japan, and there are also factories that I designed around the world.
Production facilities tend to be thought monotonous and undesignable because functionality is prioritized, but we believe that by understanding the function, living up to the expectations of production engineers, and challenging them to create one-of-a-kind architectural designs, we can achieve architectural designs that are consistent with each other’s principle.
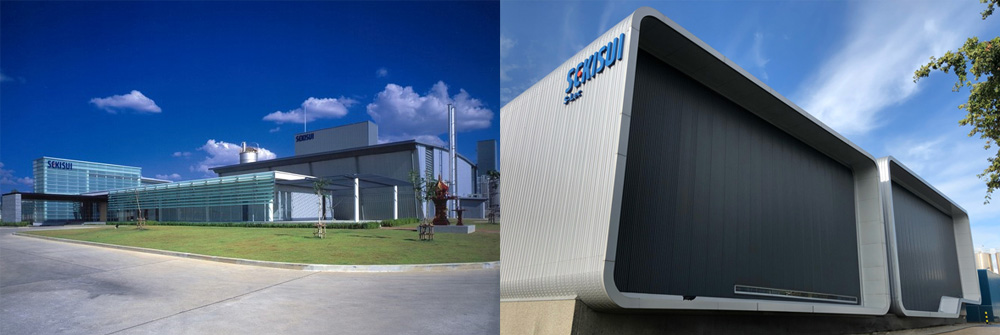
Specifications of “floors” in logistics facilities
Kagatsume: As logistics facilities have been attracting attention for the “2024 logistics problem” in Japan, we believe that there is need for facilities that can respond flexibly to changing times.
As the demand for mechanization in logistics facilities increases, the specifications required for “floors” vary widely, and the quality of “floors” is the essential condition for the design of logistics facilities that should first be observed. There are many indices of floor quality, such as crack resistance, abrasion resistance, smoothness, and the presence or absence of uneven color, and there are also required performances such as specifications that meet foreign standards. We believe that it is important to grasp the required level and cooperate with the contractor not only at the time of design but also at the time of construction supervision to realize higher quality floors.
Mapletree Chikushino Logistics Centre was planned based on international standards and specifications at the request of Mapletree Investments Pte Ltd., a global real estate company, and the floor accuracy standards were incorporated into the specifications. We took into account the intention of the client and confirmed the satisfaction of the client’s requirements at the construction stage by checking the design policy and details of the drawings.
For example, with regard to the specification of floors, new demands and new knowledge have been generated in large quantities; therefore, we want to continue our attitude of learning every day.
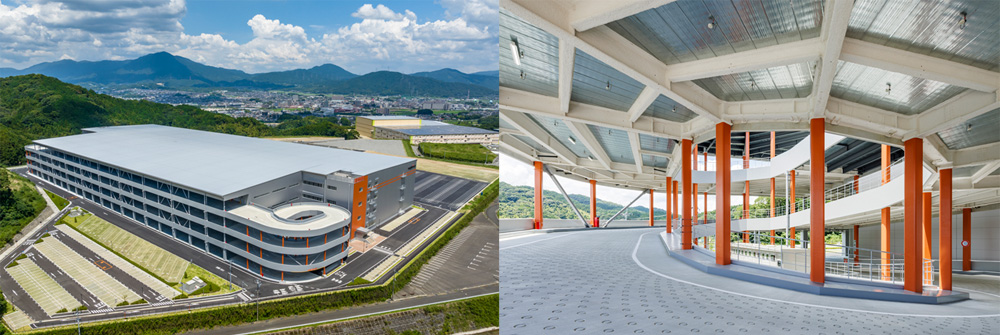
Zero energy initiatives for a decarbonized society
Nogaito: In recent years, production facilities have been increasingly required to perform high level functions, such as temperature and humidity control and air cleanliness, rather than simply building a cover of production facilities. Furthermore, future production facilities are entering a new phase in which zero energy plants are required for a decarbonized society. In order to realize a sustainable society, we are proposing environmentally integrated production facilities by utilizing our know-how in designing various production facilities we have engaged so far.
Logistics facilities, on the other hand, are facilities that allow materials to flow and move, and there are many facilities, large and small, from warehouses that stock items to distribution centers. Recently, large warehouses have been built one after another due to the growing demand for online shopping. When it comes to designing a warehouse, you may think that it is a square box shape and easy to design. However, the warehouse is meticulously planned to know how to store what items, how to efficiently move trucks for transportation in and out of the warehouse, and how to build a large building into an economical structure by listening to the requirements of the client. It is necessary to pack the uncompromised design into the building along with the important load.
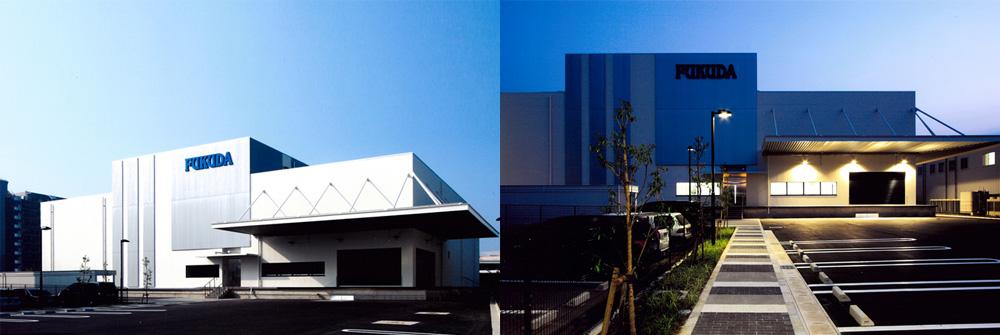
Shimura: In the future, we will continue to pursue and propose the design of functions with a common language of manufacturing in cooperation with engineers.
