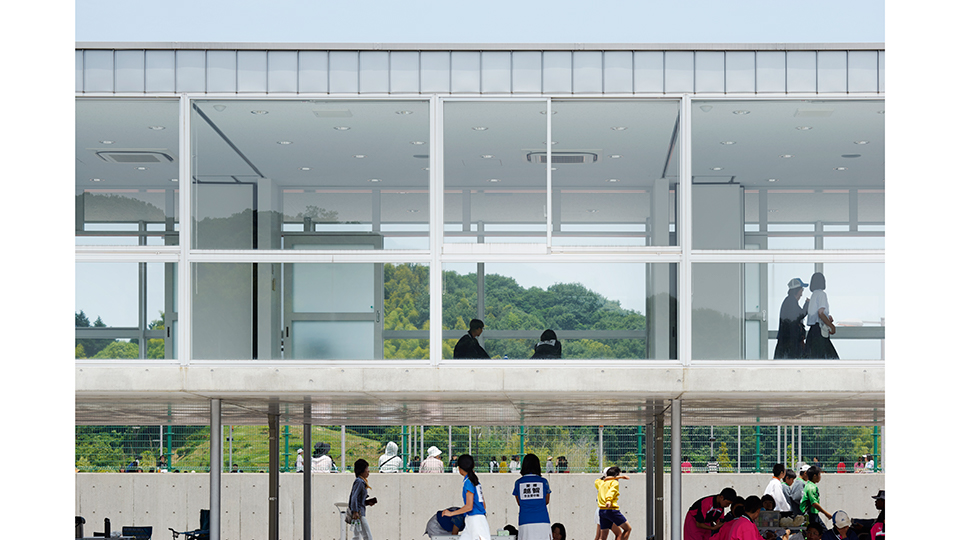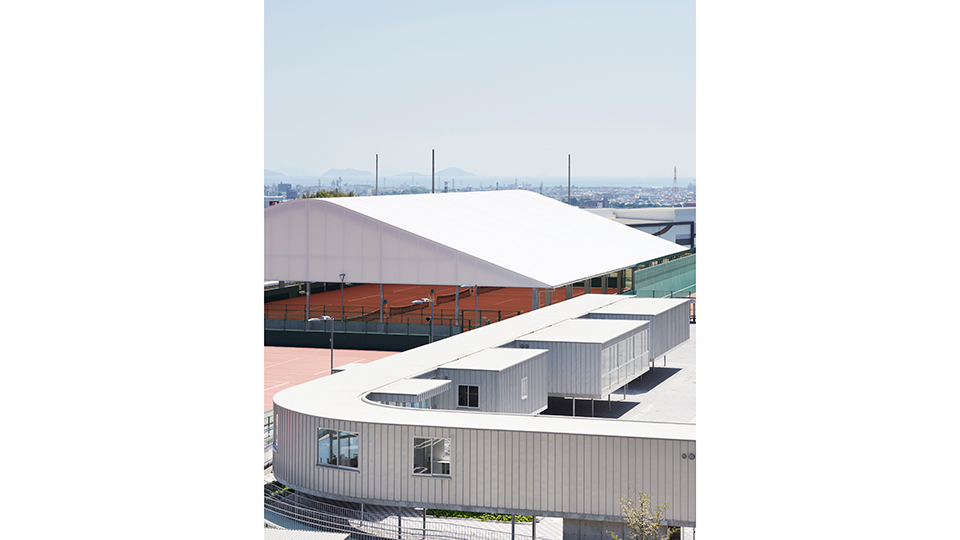IMABARI TENNIS CLUB HOUSE
- Imabari City, Ehime
- 2014
A courtside house that connects landscape, tennis, and people
- Location
- Imabari City, Ehime
- Structure
- SRC
- Floors
- 2
- Total floor area
- 640m2
- Completion
- October 2014
- Photo
- Daici Ano (Picture No.1.2.5 & 6) , Kou Ohashi (Picture No.3 & 4)
GOOD DESIGN AWARD 2018







