Renewal/Renovation
-
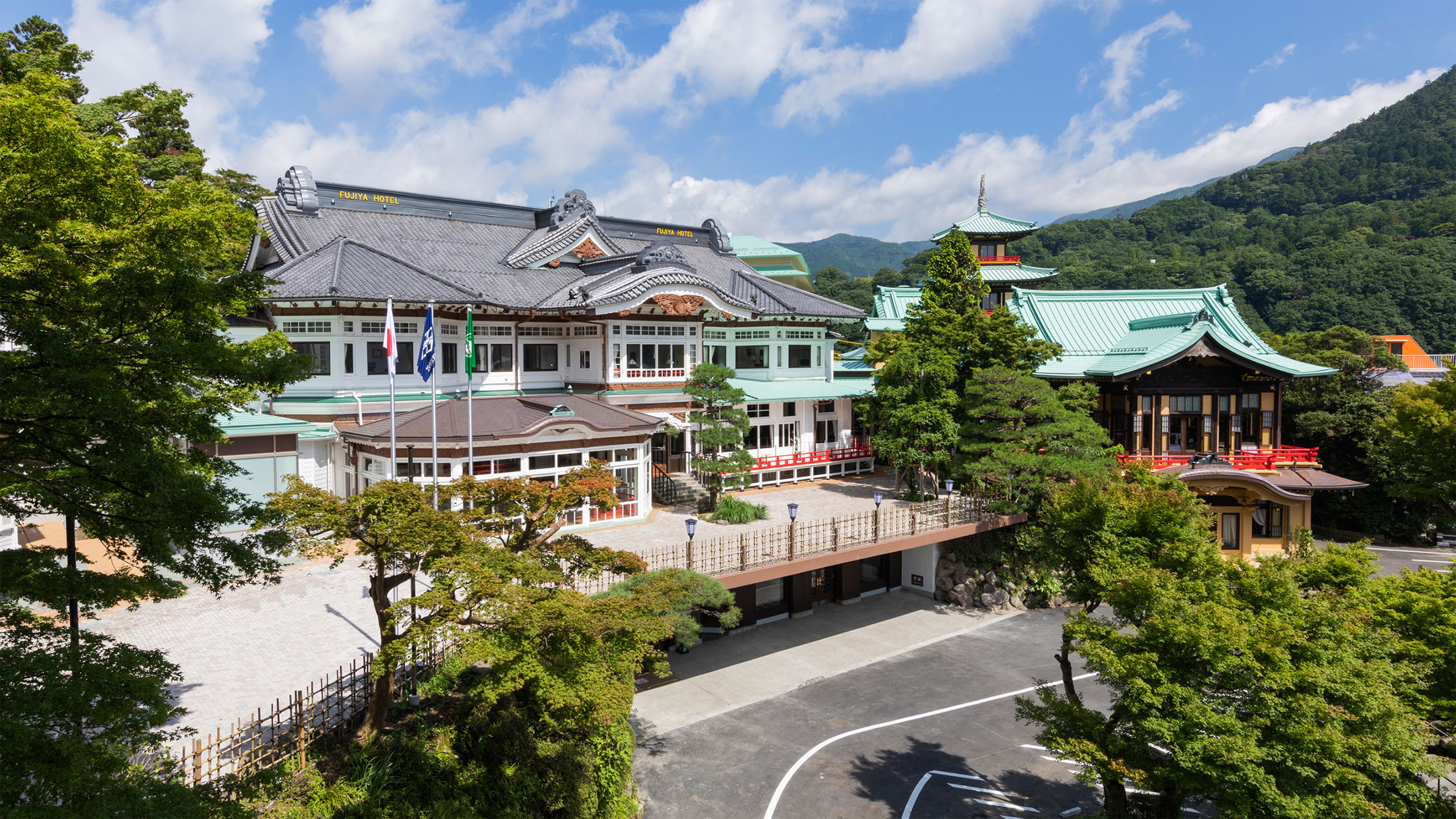
Fujiya Hotel
-
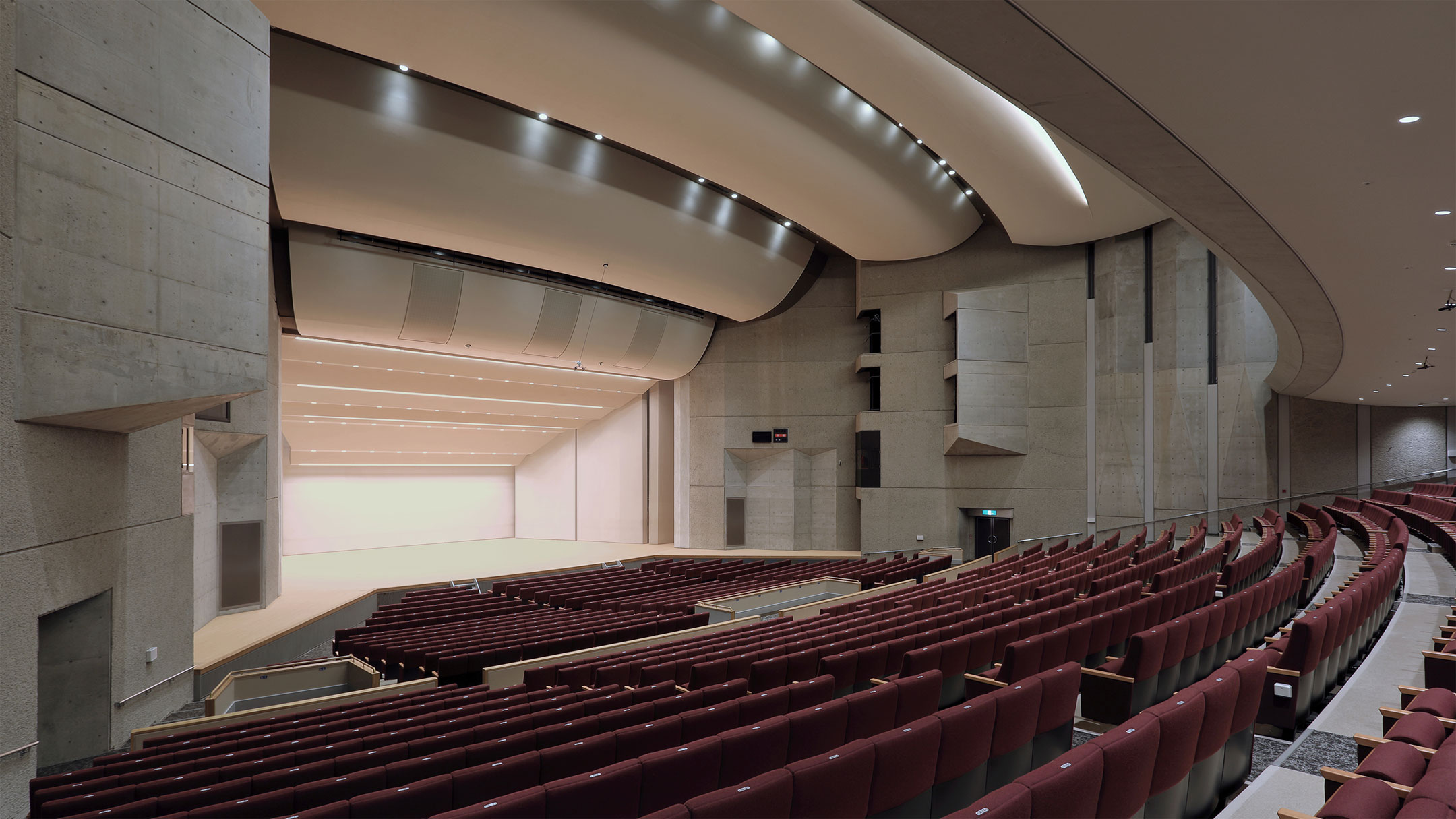
Yokkaichi City Cultural Center
-
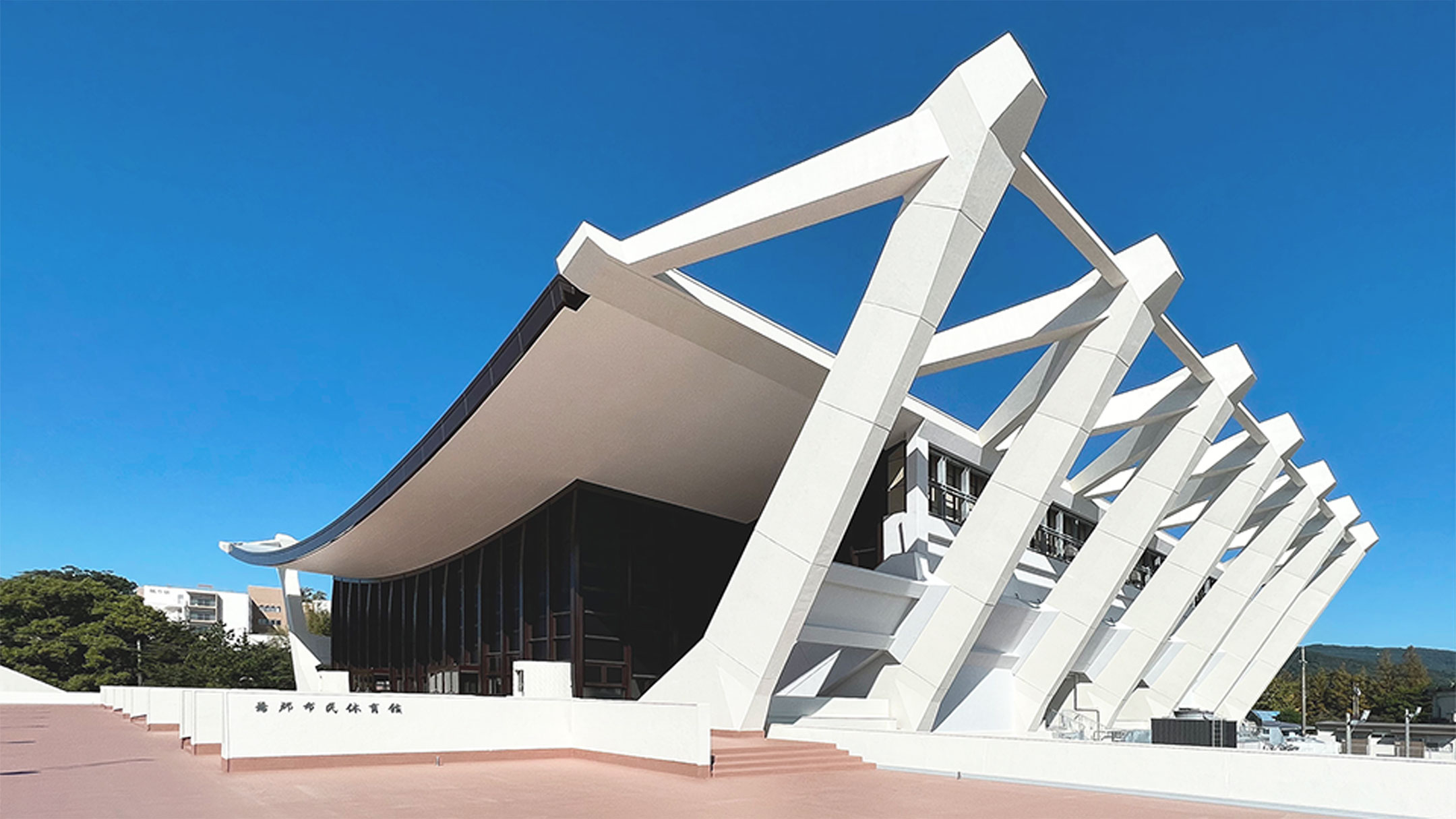
Gamagori Civic Physical Education Center
-
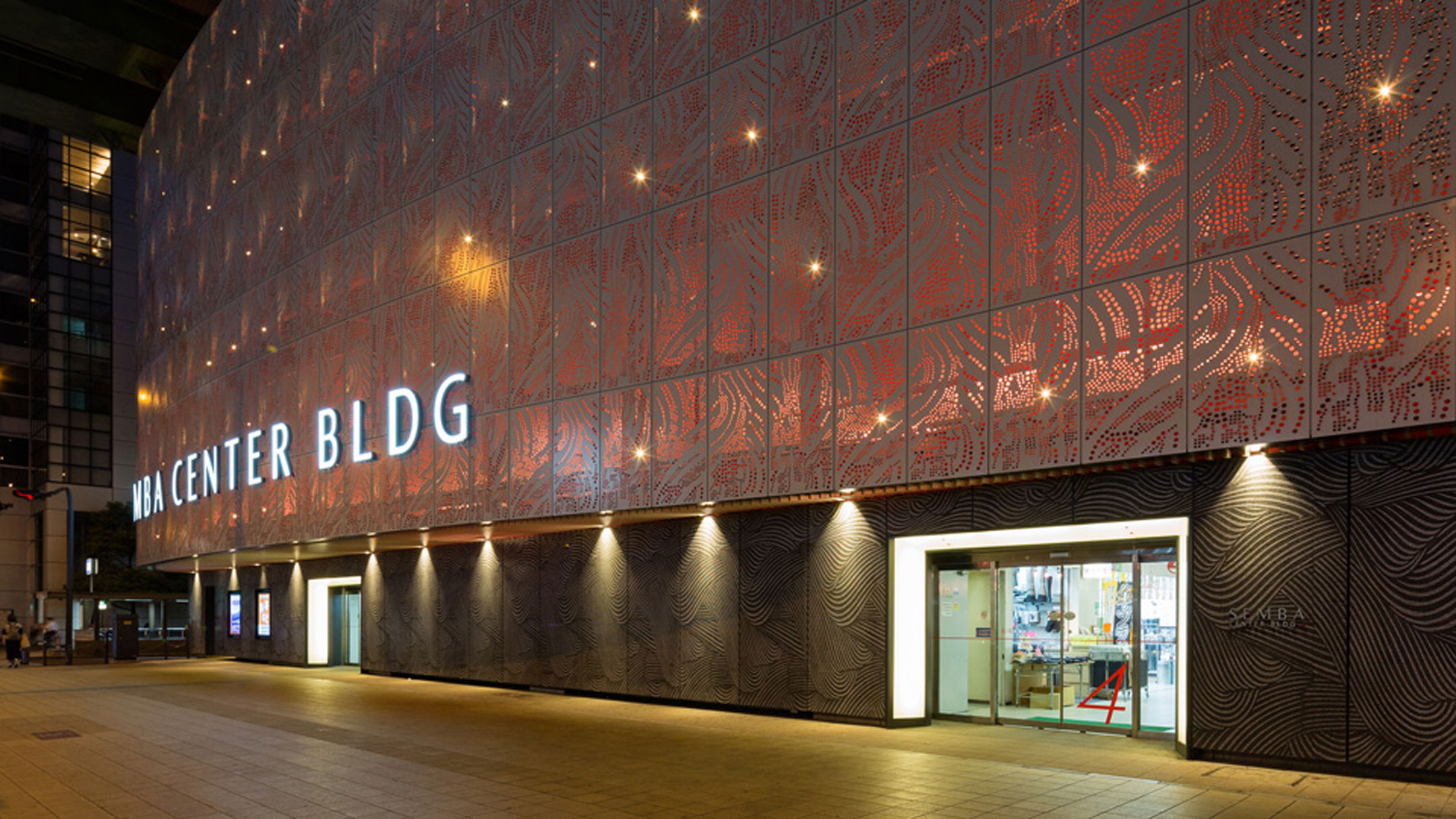
Semba Center Building
-
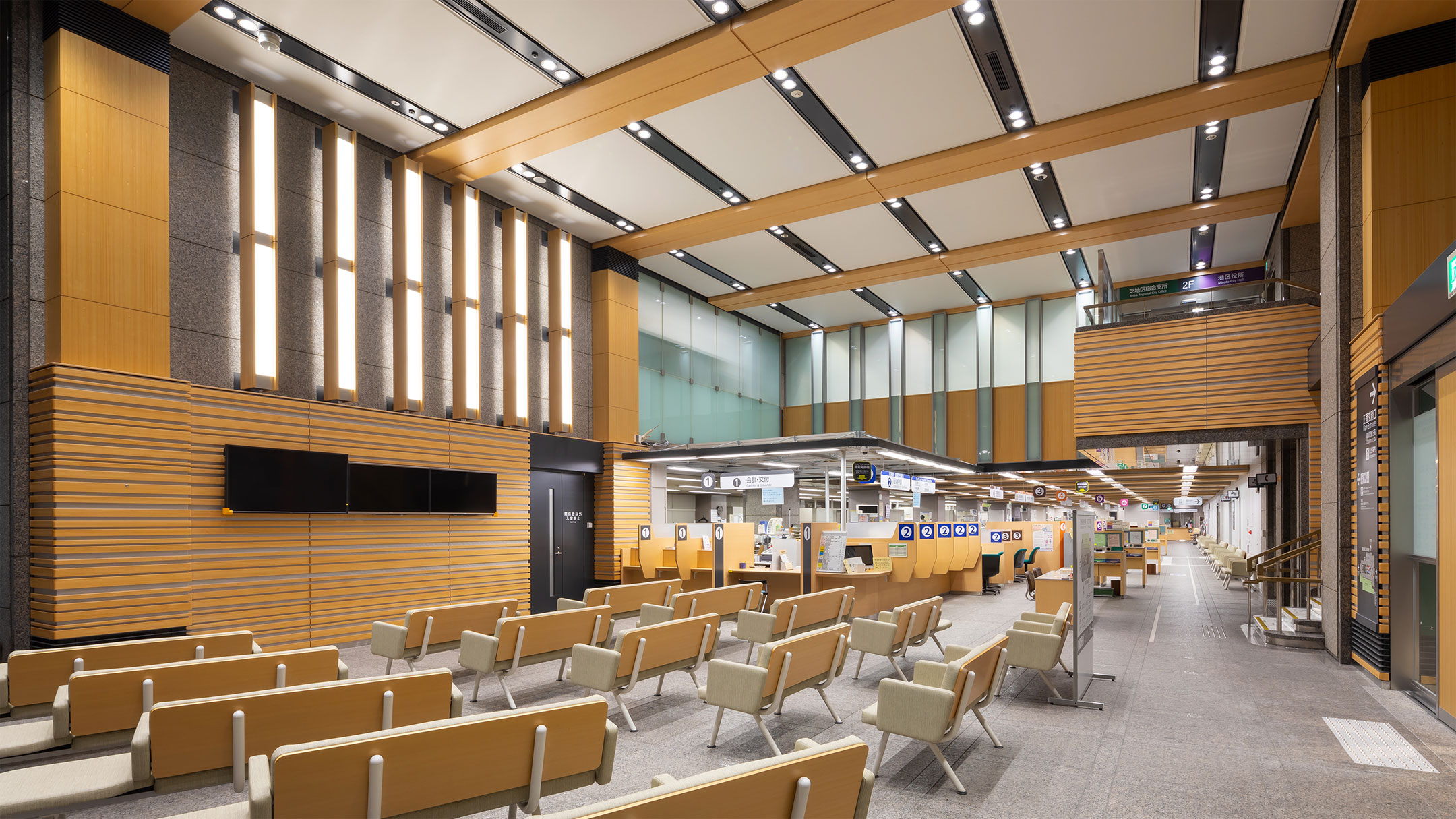
Minato City Hall Building
CONCEPT
Connecting value to the future with abundant renovation know-how
We will respond to various renovation menu items such as “Renovation,” aiming to refresh the image in accordance with the changing needs of society, “Seismic Refurbishment,” aiming to enhance seismic resistance, “Equipment Refurbishment,” aiming to improve functionality and reduce maintenance costs, and “Conversion,” aiming to switch applications and make effective use of buildings in accordance with changes in the social environment. In addition, we have many experiences in the renovation of ceilings of halls, etc., for ensuring their safety (seismic retrofitting of specific ceilings) and in the preservation and restoration of buildings of high cultural and historical value.
INTERVIEW

Shinichi Onodera, Architectural Group, Design Division, Tokyo Office
Katsura Yoshimura, Structural Group, Engineering Division, Nagoya Office
“Renewal of the Image” and “Revitalization of the city”
Tada: Preservation or total renovation? There are several different policies for renewing buildings, but in the renovation projects I have been in charge of, the clients’ requirement was not the preservation of the exterior walls, etc., but “Renewal of the Image” of the building. Thus, I keep it in my mind that it is not just a matter of renewal of the finishing materials, but also a matter of reinvigorating the building and revitalizing the city itself.
In the renewal of the Semba Center Building, which I was in charge of, I proposed an image of wrapping the existing outer wall with a soft outer skin based on the motif of “fabric” in connection with Semba, the town of textiles. It used to be such a dark area that there were vagrants, but it became lit up at night to show a different look from the daytime, and it became a city light to refresh the image of a deserted office street, and was transformed into a town where you can walk safely even at night.
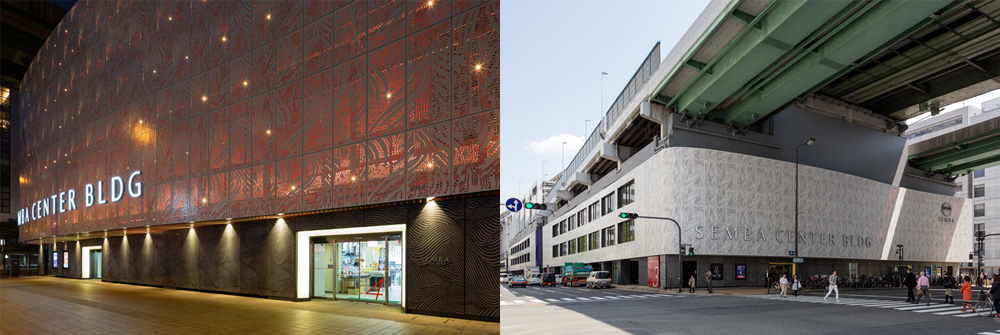
Exploiting existing buildings to reconcile with the demands of the current times
Onodera: At the completion ceremony of the renovation of the Minato City Hall building, which I was in charge of, I received a message that they would like to continue using this city hall building for at least another 50 years. The city hall building is in a narrow situation due to the increase in the number of residents, but they are continuing its operation better by devising approaches such as hot desking. In the large-scale renovation, we improved the functions of the city hall building such as energy conservation, security, disaster countermeasures, and barrier-free, along with the renewal of deterioration. Taking into consideration its location in central Tokyo and the nearby environment close to Zojoji Temple, the entrance hall has been given a Japanese modern style, creating a bright and friendly space that harmonizes with the existing stone walls. In the elevator hall and the dining room on the top floor, we also utilized the “Agreement Timber (Minato Model Carbon Dioxide Fixation Certification System)” to provide the expression of “waves” of Tokyo Bay, which is derived from the name of the ward, to fit in with the horizon-based design and historicity. Senior rooms such as the ward mayor’s office and chamber are renovated by repair and reproduction, and as a whole I believe it has become a renovation project that blends existing good nature with the demands of the current times.
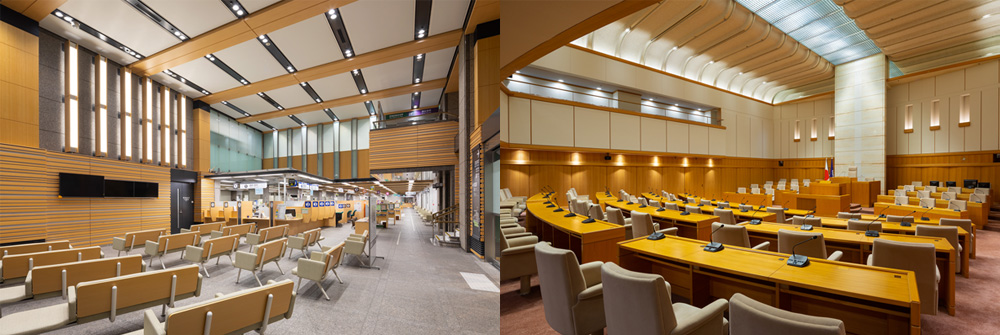
Inheriting the Design and Concept of the “Floating Roof”
Yoshimura: “A droopy roof hangs over the stadium. That’s it.”
This is the concept published in an architectural magazine in 1968, when the Gamagori Civic Physical Education Center, designed by our company, was completed. More than 50 years have passed since then, and the rebuilding plan was advanced for a time, but the policy was changed to seismic retrofit to extend the life, and we were blessed with the opportunity to design again to inherit the design and concept of the original design. In designing seismic retrofit to extend the life, we considered various things to retain the symbolic floating roof, and finally, the windows directly beneath the roof let the light in as it had before the retrofit. It was decided to apply seismic reinforcement to the outside of the window. With this reinforcement, the shape of the original design could be retained without major changes in external or internal appearance.
From the beginning of the construction to the present time, the building has been popular with many citizens, and we hope that this Center will continue to be popular with many citizens and will continue to be used for a long time, thanks to the substantial improvements in seismic resistance and functionality while keeping the shape of the building intact.
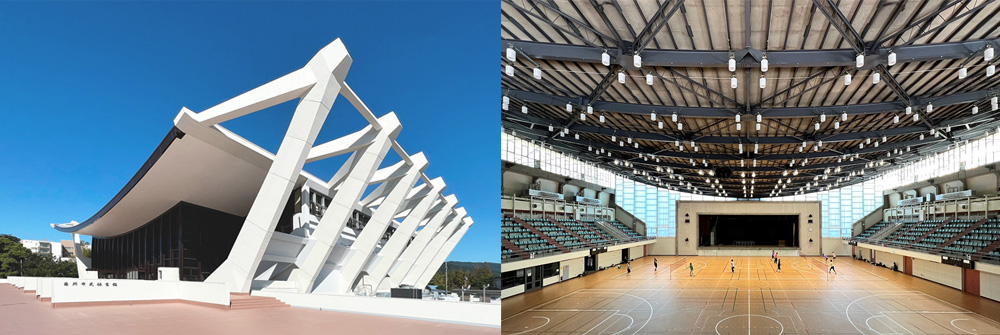
Tada: As the role of our work in architecture, we will not only create new objects, but we will also take the perspective of “exploiting existing objects,” and we will continue to strive for this as an important and possible issue for the formation of a society that makes effective use of limited resources.
