Public complex integrated with park
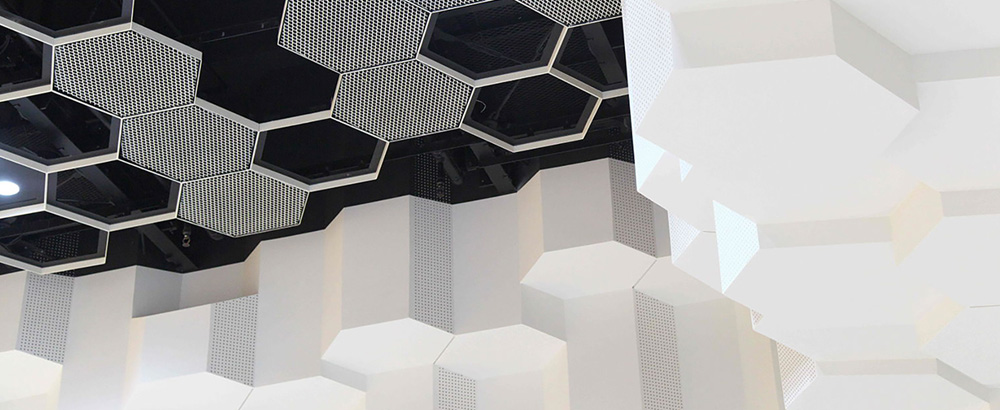
Joetsu City in Niigata Prefecture is famous for its heavy snowfall. It is a facility built in the castle ruins park that collectively serves as a community center, hall, and children’s center. The plan is to make the best use of the site environment which is endowed with nature, and a corridor passes through the five blocks surrounding the courtyard, creating a doorway that smoothly connects the outside and the inside. The music hall with excellent acoustic performance can be converted into an event space on a pit. Even when there are no events, a section of the foyer is used as a cafe, thus creating a cozy place also on usual days. In the basic design stage, citizen participation workshops were repeatedly held, and by applying the remarks made there to the design, an accessible and high-quality public facility was created.
Nestled at the moat side of a cherry blossom park
As I approached, I saw the building behind a grove of trees. The vertical ribs running at random intervals on the outer wall are beautiful in concert with the surrounding trees. The site is a section of Takada Park, which used to house Takada Castle built by Matsudaira, Tadateru, the sixth son of Tokugawa, Ieyasu. In spring, cherry blossoms are in full bloom and it is bustling with cherry blossom viewing parties. And in summer, the moat is filled with lotus flowers. Autumn leaves and winter snow are also beautiful. The site is at the southern end of the park, and you can see the beautiful mountains of the Myoko mountain range over the moat. To make the best use of this blessed natural environment, the building was built just adjacent to the south moat. To this end, the location of the road in the site is also changed. “While It’s a wonderful environment, we’re not taking advantage of it. We wanted people to be reminded of the merit of this place,” recalls Mr. Fukuchi, who designed Auren Plaza.
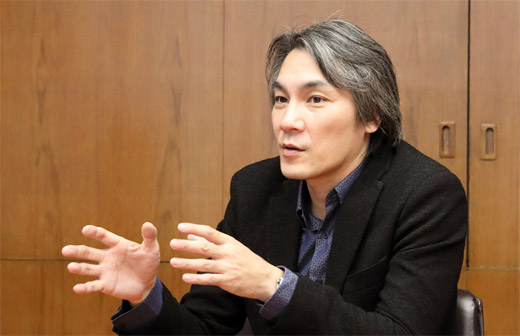
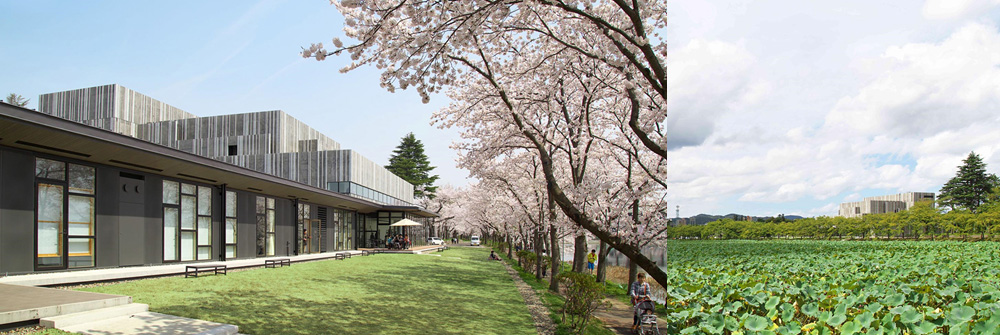
Five blocks organized by function surround the courtyard
Auren Plaza is a complex of a community center, halls, and a children’s center. As for the functions of the community center and the hall, the designers further divided them into two blocks and organized them into five blocks. Each block is independent but has relation with others. And a courtyard is in the middle of them. This creates a sense of unity as a whole, while maintaining a good distance between different functions. But there was a concern from city officials in the initial stage of the design. If a courtyard is built in a snowy area, it could cause problems. “We responded to it by sufficiently protruding the eaves, lowering the courtyard to set up snow pools prospectively. As a result, there are no problems,” said Mr. Endo, who was engaged in collaborative designing. A corridor surrounds the courtyard. The rooms facing it were provided with a glass window. If you look into the rooms through the window, you can see the activities inside. The curtains can be closed to block the eyes, but most users use them without closing them. “Not many people care about being seen from the outside. On the contrary, there are users who decorate the window frames to make an appeal to what they are doing” (Mr. Fukuchi).
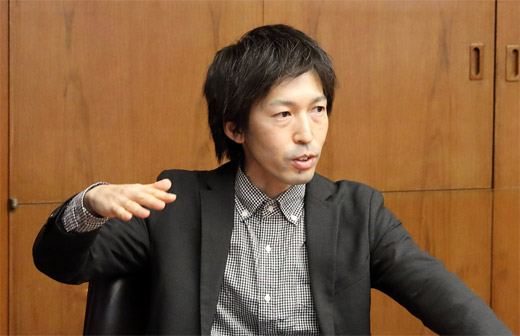
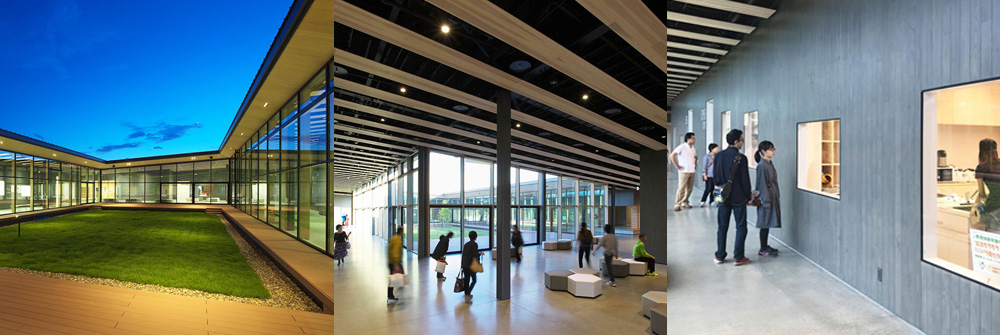
There is a comfortable place for each visitor
The corridor is continuous with the foyer of the hall, and also passes between the blocks to be the doorway beyond that. As a result, the facility has seven doorways. This created a smoother connection between inside and outside, generating a sense of unity between the lobby and the park. “I was conscious of the Gangi seen in the street in Joetsu. It’s a road and also inside the building” (Mr. Fukuchi). The ceiling of the corridor is one-slope and descends toward one direction. The place just entering the hallway is the highest, and it gradually descends toward the south moat side. This created a space that is concatenated but diverse. The landscapes on the outside are different. Especially, in front of the foyer in the hall is a space for a cafe, and it is pleasant to feel close to the moat through the glass. The area between the children’s center and the Japanese-style room is a study space where junior and senior high school students can gather. Even on days without special events, visitors find their own place to stay and spend quality time here.
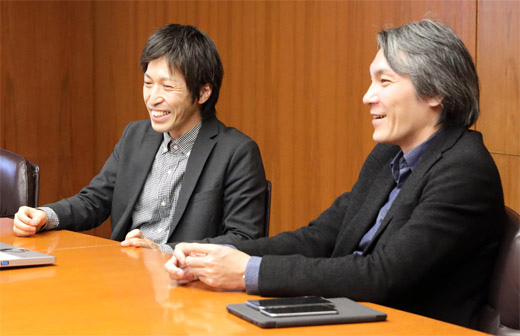
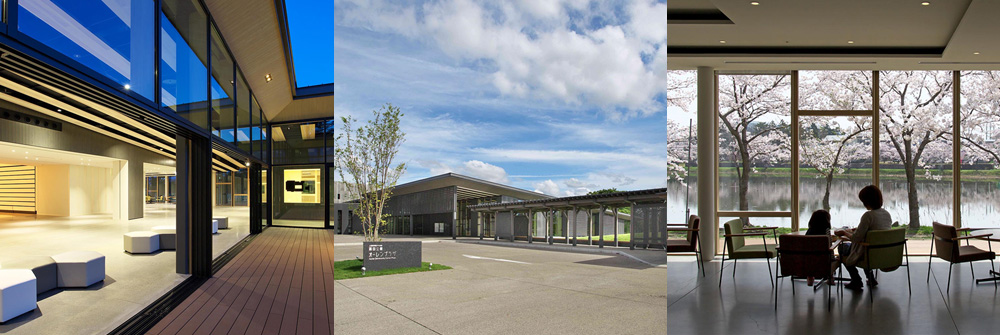
White hall with a snowflake motif
The hall is designed mainly for public events and is used multifariously, including musical performances by orchestras and brass bands, dance and classic Japanese dance performances, and exhibitions by art groups and local companies. Accordingly, it is designed to be easily switched to various usage modes. It can be a shoebox style music hall by using Sound reflectors, and It can be used to hold plays and lectures by pulling out the proscenium. It also uses a roll-back chair stand, which can be stored to make a flat floor. It can also be used with lobbies and courtyards in an integrated manner by removing a part of the side walls. Hexagonal patterns are used on the ceiling to secure air volume at the top, while the wall uses the repetition of hexagonal prisms to create complex uneven surfaces. Thus, good acoustic performance is realized. Incidentally, the hexagons and white color on the wall and ceiling are imagery of snowflakes falling in Joetsu. “We designed the hall to be unique to this region,” Mr. Endo said.
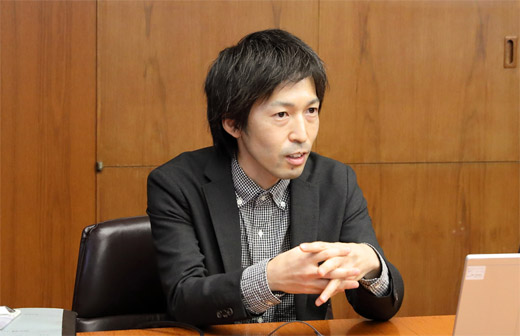
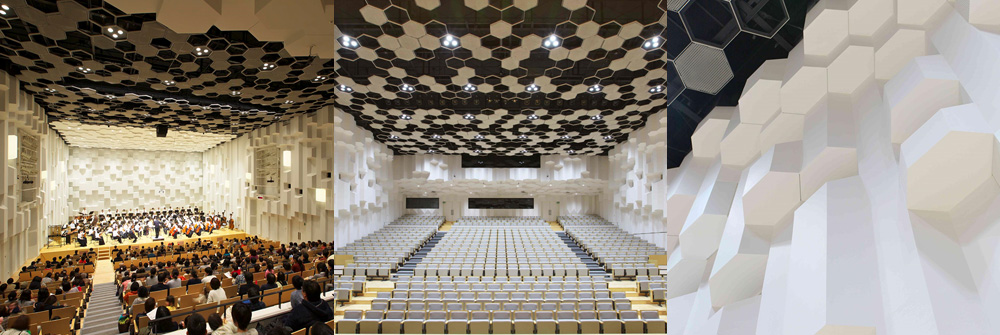
Users’ faces to be seen by the design based on the workshop
A total of 24 workshops with public participation were conducted while developing the design. There, groups and high school students who will use the facility after the completion spoke frankly about how they want to use the facility. The designing became more difficult in order to respond to detailed requirements, but on the other hand, we were able to make bold design decisions because we could hear the users’ voices. For example, there were concerns about the location of the children’s playroom and the Japanese-style room facing each other, which might cause noise problems, but an elderly woman who would use the Japanese-style room for tea ceremonies said, “We like to hear kids’ voice too, it’s okay,” and we could make the decision. Even when deciding on finishes that were not directly related to usage, the faces of the workshop participants also came to mind. “We can make more drastic proposals, precisely because we can see the users in mind. This is rarely the case when designing public facilities,” Mr. Fukuchi said.
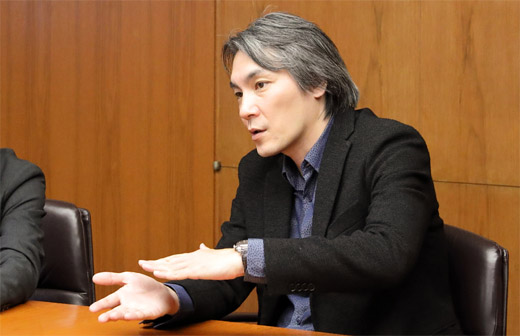
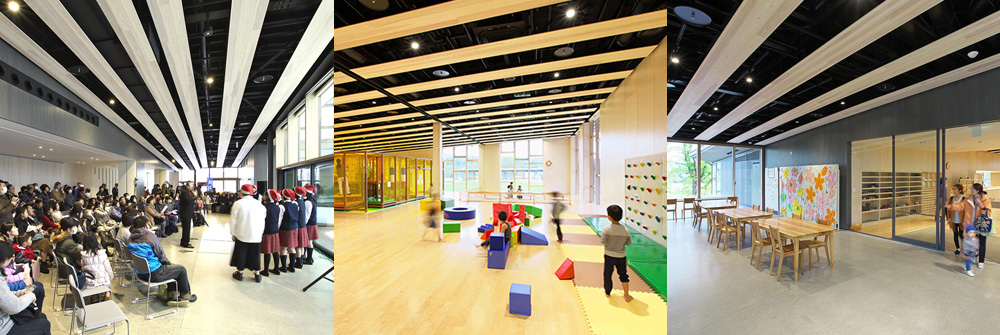
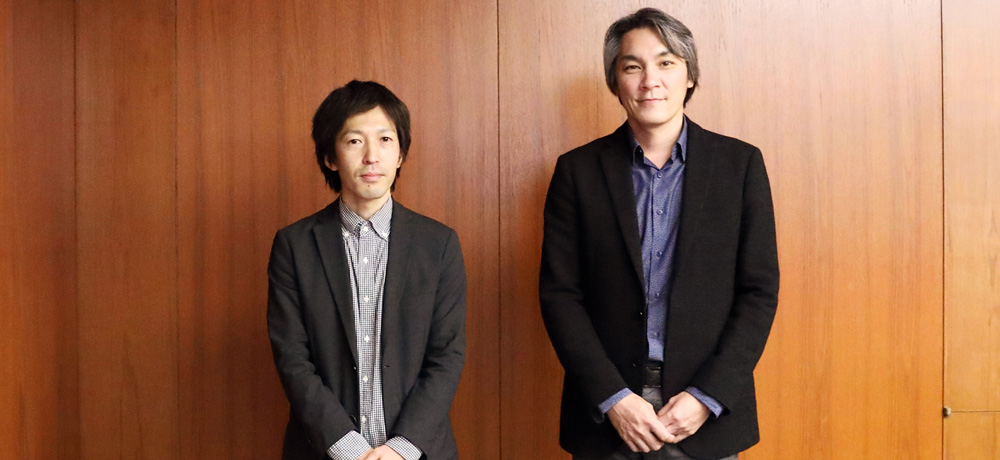
MEMBER
- Takuma Fukuchi
- Deputy Manager, Architectural Group, Design and Supervising Division
- Osamu Endo
- Staff, Business Planning Division
Joetsu City Civic Exchange Facility Takada Castle Ruins Park Auren Plaza
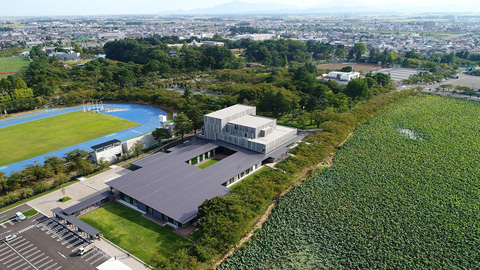
Project
members
- Design
- Shuji Nose/Takuma Fukuchi/Osamu Endo/Makoto Hori/Kazuhiro Noda
- Structure
- Motoya Ishikawa/Takahiro Nemoto/Mikito Yoshida
- Electrical
- Koichi Yoneyama/Hisayori Yamaguchi
- Mechanical
- Yoshibumi Sekine/Takashi Miyajima
Work data
- Construction
- Architecture: Ueki, Tanaka, Kubota Joint Venture
Electrical: Toko, Daiwa, Densetsu Joint Venture
Machinery: Inoue, Hokuriku Joint Venture
- Site area
- 18,399 m2
- Building area
- 4,609 m2
- Total floor area
- 5,004 m2
- Number of stories
- 3 stories above ground
- Structure
- Hall Building: Reinforced concrete partly steel frame
Low-rise Building: Steel frame/canopy: wooden
- Construction period
- From December 2015 to August 2017
