Fusing different functions in laminated and shifted floors
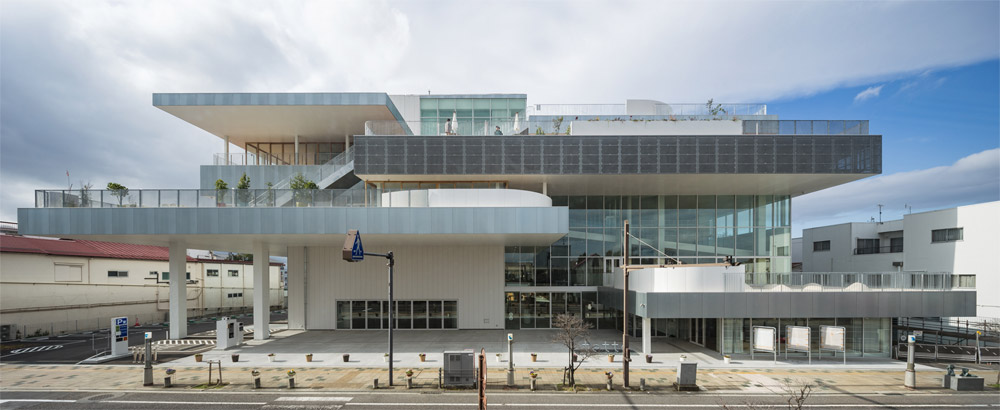
It is a public complex constructed by Sukagawa City in Fukushima Prefecture as one of the reconstruction projects after the Great East Japan Earthquake. It consists of a library, a lifelong learning and civic activities facility, a child-rearing support facility, and the Eiji Tsuburaya Museum. Each of these has different functions, arranged on shifted and laminated floors connected by ramps or stairs. The bustling atmosphere of the city is represented inside and out by the stairwell space that looks like a street running through the center and the peripheral overhang terraces This is made possible by the floorboard-like megastructure on the third and fourth floors.
Multiple functions are connected through a stairwell
It is an integrated complex of a library, lifelong learning, child-rearing support, an event hall, a museum, etc. The number of such public facilities with multiple functions is increasing across the country, but most of them are separated by clear boundaries. For example, the first floor is a lifelong learning facility, the second floor is a library, and the third floor is an event hall. In this facility, however, the floors were shifted and overlapped through a stairwell, and each floor was connected by a slope or a shelving staircase. Different functions are connected, not only visually, but also in terms of physical flow lines. The result is a complex with an unprecedented degree of fusion. “It was designed in the hope that people who visited the library would stop by and see that something interesting is being held on another floor, rather than leaving immediately after doing their business in the library, where they may meet people and create new exchanges,” says Mr. Kazuki Sogo.
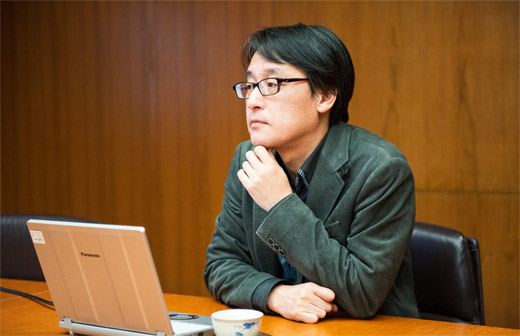
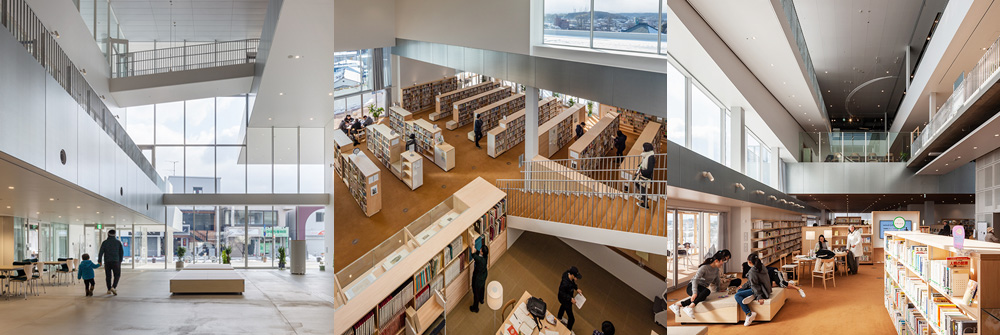
Arrangement of books to the entire facility to encourage chance encounters
The concept of fusion can be clearly seen in the arrangement of books. The library occupies the west side of the building from the second floor to the fourth floor, but the book stock is not limited to that area but is arranged thematically throughout the entire facility. For example, cookbooks are arranged beside the kitchen room in the lifelong learning zone, music books are beside the soundproof studio, and craft books are beside the craft room. The museum on the top floor, which showcases the work of Eiji Tsuburaya, a special effects filmmaker from Sukagawa, is also accompanied by library books. Books on robotics are arranged near the robot monster, and pictorial books on jellyfish are near the jellyfish-inspired monster. A chance encounter with a book can happen anywhere in this facility. It is also fun to walk around the building to look for books. Of course, if you’re in a hurry, you can use a search device to find out where your books are. To use this book arrangement, a new library classification was devised and used it in conjunction with the conventional decimal classification.
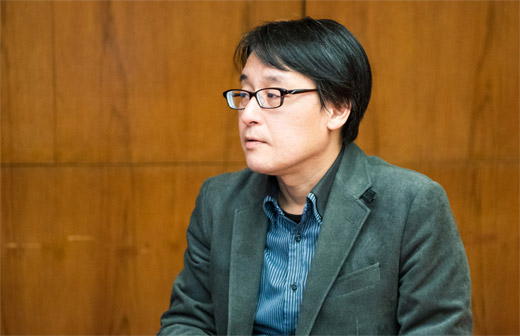
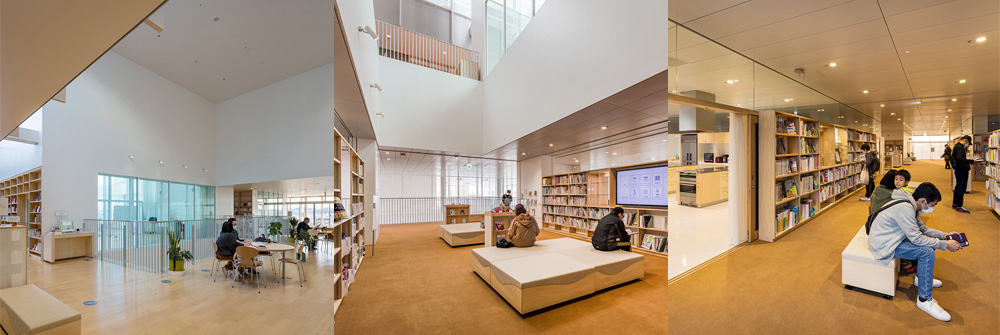
Remove administrative border lines through citizen workshops
How was this unique fusion of functions achieved? The workshop conducted prior to the designing played a major role in this. “We heard the voices of the citizens and realized that there was a demand to use the facilities transversally. For example, a nurturing parent might look at a children’s book at a library, drop by at a child-rearing support facility to drop off the child, and attend a choir group practice. At that time, the parent has to go around the scattered facilities, which is tough. We tried to reflect these voices in the development of the facility, and we carefully communicated them to the people involved” (Mr. Sogo). At first, it was difficult to align the different sections of administration of jurisdiction, such as the library, community center, cultural promotion section, and children’s section; however, the mayor understood the concept of fusion well and established a department called the “Community Center Preparatory Office” under the leadership of the mayor, it went smoothly after they entered into building the facility all together. Instead of using conventional facility names such as libraries and community centers, the compound function was re-edited using verb groups such as “asobu” (play), “manabu” (learn), “atsumaru” (get together), and “ugoku/kanaderu” (act/play instruments).
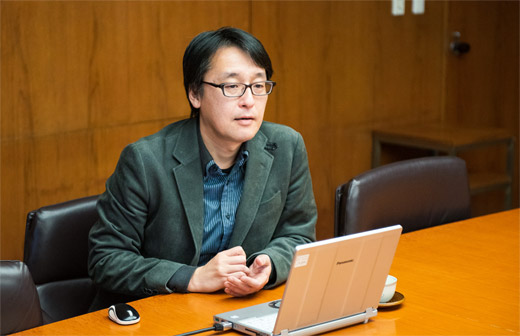
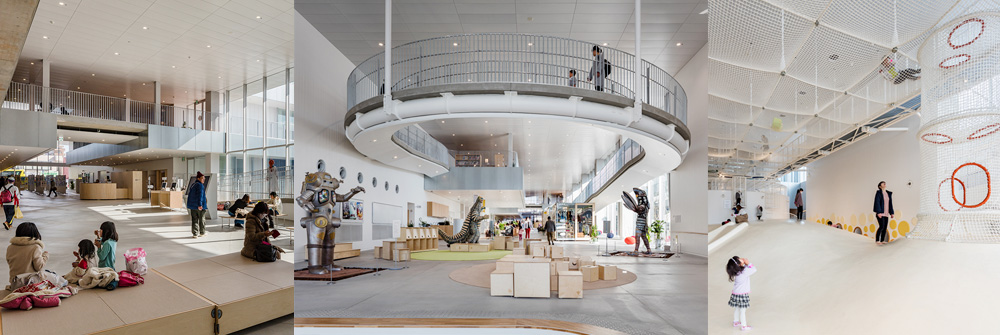
Street-like space penetrating the building
It is located in the center of Sukagawa City and faces the main thoroughfare, Taimatsu Dori, on the east side. Originally, the site was divided into two parts, including a narrow path passing north and south. In order to maintain the remnant of the former path, entrances were provided to the north, south, east, and west so that visitors could freely come and go through the building. In particular, the flow line connecting east and west is a stairwell space named “tette-Dori,” which, together with the fact that the difference in the level of the site is taken into the floor, gives the impression that the street is penetrating. Signs are also designed in the motif of street signs to enhance the feeling of being in the city. On the second floor and above, there are overhanging terraces on the outer periphery, and some of them are surrounded by glass fittings to be semi-outdoor sunrooms. There we can see children playing and junior/senior high school students chatting and studying. Since the terraces are connected to each other by an outside staircase, I heard that some people use it as a walking course. “The appearance of people and their voices on the outside can show how the city has recovered from the disaster and become active,” Mr. Sogo explained the aim of the terraces.
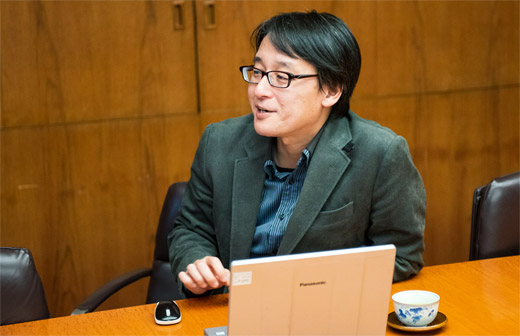
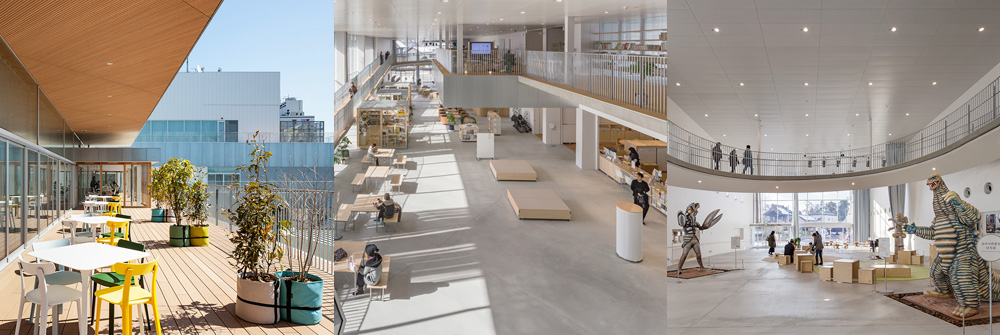
Megastructure integrating structure, facilities, and disaster prevention functions
In order to make the concept of the fusion of different functions into an architecture, this facility adopted a structure in which multiple floors are floating in the air. This is achieved by the thick floors of the third and fourth floors. It contains trusses inside and form a megastructure, from which columns are erected and floors are suspended. The reason why columns and beams do not appear in the shifted but continuous stairwell space is that they are intensively bearing the load of the structure here. The megastructure also houses air conditioning and other mechanical equipment, and also serves as a smoke exhaust route for disaster prevention. It also plays a role of sound absorption to prevent sound interference between different functions. “The Denzen Hall on the first floor and the library on the fourth floor are spatially connected, but a music concert can be held and people can read books at the same time. That’s because this megastructure absorbs sound and performs a function of distance decay by the shifted stairwell” (Mr. Sogo). It’s visually hard to understand, but the megastructure is at the heart of the building from the aspect of structure, environment, and disaster prevention.
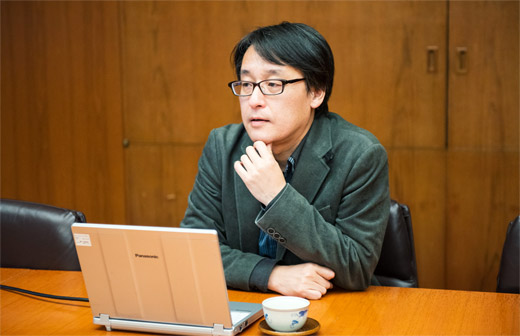
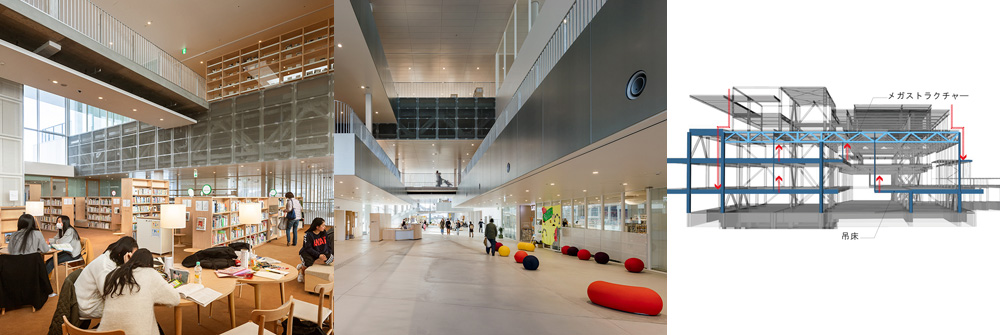
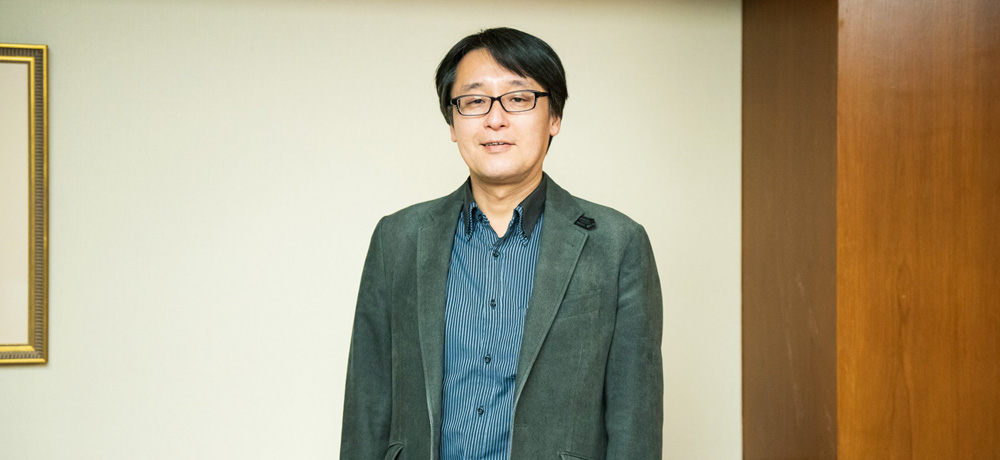
MEMBER
- Kazuki Sogo
- Deputy Manager, Architectural Group, Design and Supervising Division
Sukagawa Community Center tette
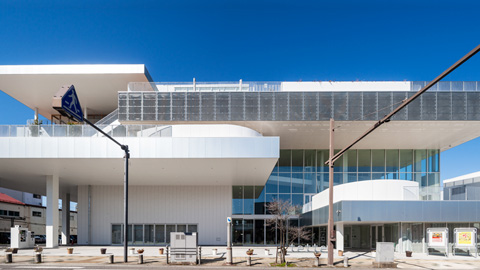
Project
members
- Design
- Kazuki Sogo/Koki Sakamoto/Junya Watanabe/Tatsuya Takamatsu/Rika Ito
- Structure
- Kenichiro Hara
- Electrical
- Koichi Yoneyama/Eishi Sato/Hidehiko Kondo
- Mechanical
- Yoshibumi Sekine/Yoshikatsu Igarashi
Work data
- Design
- ISHIMOTO ARCHITECTURAL & ENGINEERING FIRM + UNEMORI ARCHITECTS (Structural cooperation: OAK plus)
- Construction
- Sumitomo Mitsui Construction/Sanpaku Kougyou Joint Venture
- Site area
- 7,724 m2
- Building area
- 4,876 m2
- Total floor area
- 13,698 m2
- Number of stories
- 5 stories above ground and 1 story underground
- Structure
- Steel frame partly reinforced concrete construction
- Construction period
- From April 2016 to August 2018
