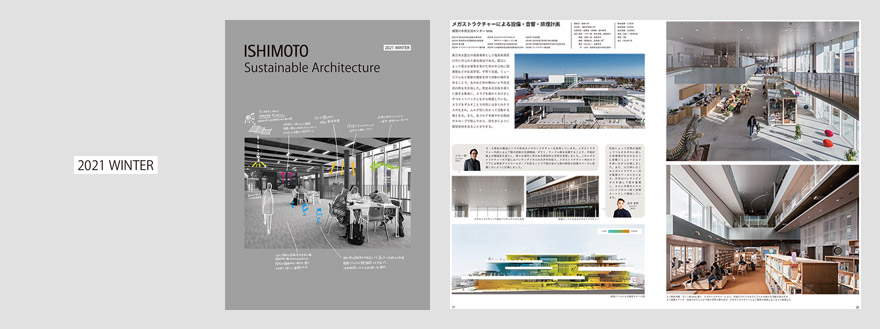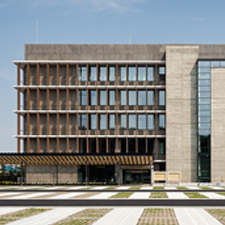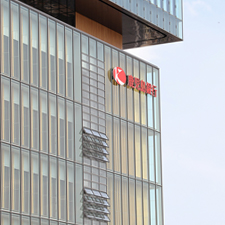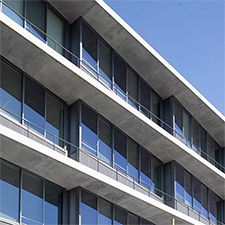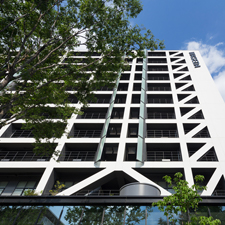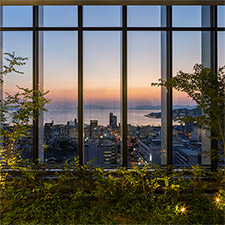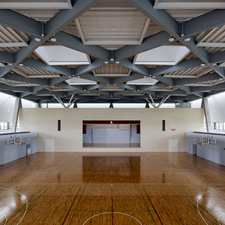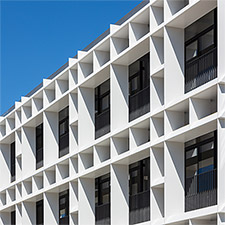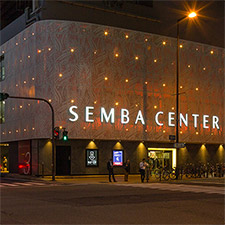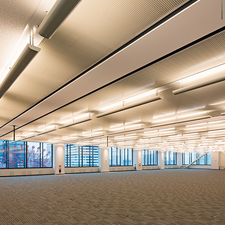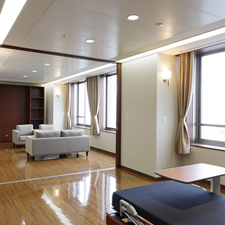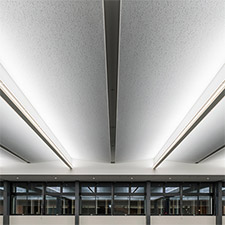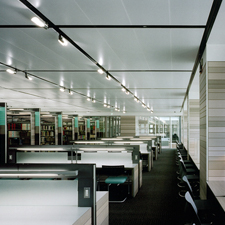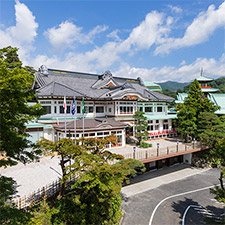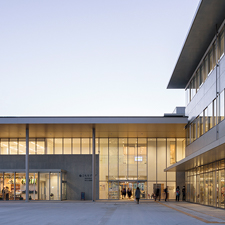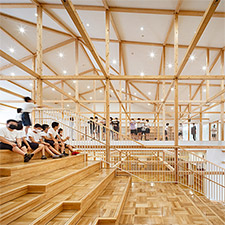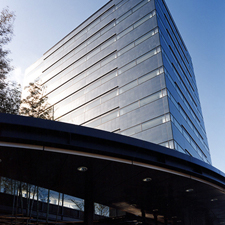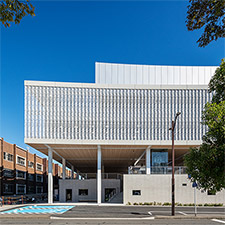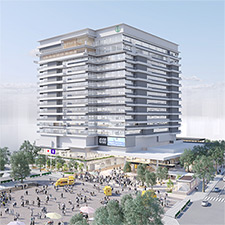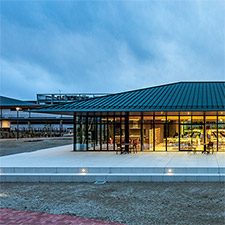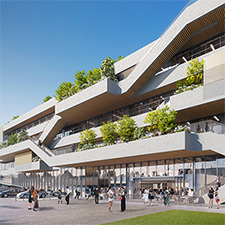Environmental Integration PlatformGood architecture is at the same time good environmental equipment
The “Environmental Integration Platform” practiced by ISHIMOTO is a method
that always
recognizes architecture as a holistic entity,
including its environment, and seeks to materialize the
optimal solutions within the building.
The value of Environmental Integration Platform lies in its ability to elevate
environmental
equipment into high-level architecture through designing ability.
We will continue to create “environmental equipment” that flexibly
responds to changes in the
environment, society, and values, growing.
EXPO Milano 2015 Japan Pavilion
What is the “Environmental Integration Platform” ?
An open platform that fosters the growth of “good environmental equipment”
Ishimoto’s Environmental Integration Platform is not bound by the traditional framework of
architectural design.
It is an open platform that integratively combines architects, designers, and engineers across
diverse fields of expertise.
Each individual project is nurtured into an “good environmental equipment,” while the insights
gained through “measurement, evaluation analysis, and research during design, construction, and
post-operation” are deepened as collective knowledge, referred to as “focused research.”
Each focused research team collaborates to demonstrate new value to society through ʻresearchʼ
based on “practice.”

ISHIMOTO Sustainable
Architecture
This is a promotional magazine summarizing our projects that practice environmental integration technology and the activities of the “Environmental Integration Platform”.
The priority research of Environmental
Integration Platform
Natural ventilation

Feeling the wind.
In Japan, we have actively incorporated natural breezes into buildings since ancient times. For example, in Kyoto’s traditional townhouses, the sliding doors are adjusted according to the season
to control the flow of air. Although modern air conditioning and mechanical ventilation systems have
become the norm with advancements in HVAC technology, the desire to feel the ‘outside wind’
remains a fundamental human instinct, don’t you think?
Starting with office buildings featuring void spaces in the 1990s, our company has researched various types of natural ventilation systems, including single-sided openings and wing-shaped
designs. These systems have been widely implemented in not only office buildings but also schools
and public facilities. Ventilation design is a fundamental principle of architectural design, and we
practice an integrated approach that spans from building volume and detailed considerations to
operational strategies.
Representative Work
Lighting environment design

We conduct design and research based on the lighting environment as perceived by the human eye,
focusing on appearance. Unlike traditional designs that rely on illuminance levels, the
appearance-based approach involves creating and analyzing perspective images using lighting
environment simulations, allowing us to estimate the visual experience at the time of completion
and advance the design accordingly.We have accumulated examples such as gymnasiums that
achieve natural daylighting and glare control in large spaces, and offices that maintain a stable
lighting environment while making use of the sunset view.The energy-saving effects have also been
verified, and we believe this will become an increasingly utilized metric in the future.
To achieve a comfortable and rich lighting environment, both the design ability to visualize it and
the technical ability to realize it are necessary.Architects, designers, and engineers work together as
one to conduct research and put it into practice.
Representative Work
Radiant air conditioning

It is a relatively new method of air conditioning that cools (or heats) surfaces such as ceilings and
floors, using radiant heat transfer for temperature control.
Our company has implemented this method in various buildings, including a university completed in 2004, as well as offices, hospitals, and government buildings.
We are engaged in research, design, and practice to address challenges such as the performance
evaluation of ceiling radiant panels, individual controllability, and reducing the power of
circulation pumps, as well as design innovations.We have developed a water-source heat pump
radiant air conditioning unit for individual patient rooms in hospitals (patented).In universities
and government buildings, we are designing ceiling radiant air conditioning systems integrated
with task ambient lighting, in collaboration with our focused research on “lighting
environments.”This air conditioning method still presents technical challenges, and we are
actively working on further advancements, such as coupled analysis of radiant and convective air
conditioning using CFD (Computational Fluid Dynamics) simulations.
Representative Work
Life cycle cost

We believe that a ‘good environmental equipment’ building does not reach its goal upon completion, but rather it is important for it to demonstrate its true value throughout the entire lifespan of the structure.It is often said that buildings are made to last 100 years, and the performance of the building structure has improved, allowing it to be maintained for a longer period.On the other hand, in order to “continue using” and “maintain the performance” of a building over time, it is important to explain, share, and reach consensus with all stakeholders̶such as managers and facility operators̶using clear evaluation metrics regarding the necessary repairs and renovations, as well as the timing for them. It is also crucial to secure the appropriate costs at the right time.At our company, we are conducting research and building a database on methods for evaluating the lifecycle cost associated with such buildings, including the assessment of lifecycle CO2 emissions, and we are accumulating this data.
Representative Work
ZEmB

As a goal for 2030, it is necessary to achieve ZEB (Net Zero Energy Building) status for all new public buildings, and by 2050, to attain carbon neutrality by reducing overall greenhouse gas
emissions to zero. Furthermore, efforts towards achieving a comprehensive “ZERO” approach
are required, not only focusing on greenhouse gases but also aiming for zero waste emissions.
As a key to achieving “architecture as good environmental equipment” envisioned by
Ishimoto Architectural Office, ZEmB (Zero Emission Building) will be an essential perspective in
creating future sustainable architecture.
To move toward “architecture as good environmental equipment,” as envisioned by Ishimoto
Architectural Office, which encompasses the concept of ZEB, we will explore what is necessary
to transition to Zero Emission Building (ZEmB). This will be achieved through the sharing of
knowledge and the exchange of ideas, considering ZEB to ZEmB [Everything].
Representative Work
If you have any questions or comments, please contact us.
kankyo@ishimoto.co.jp

