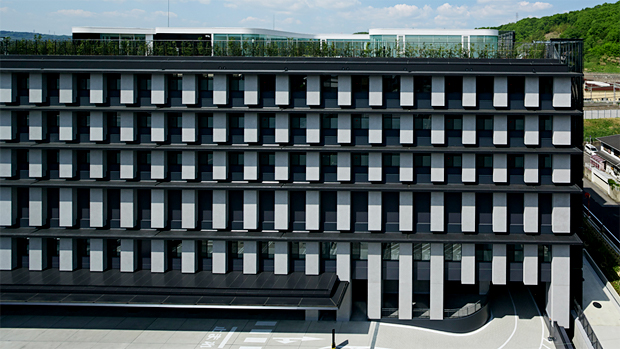Medical/Welfare Facilities
-
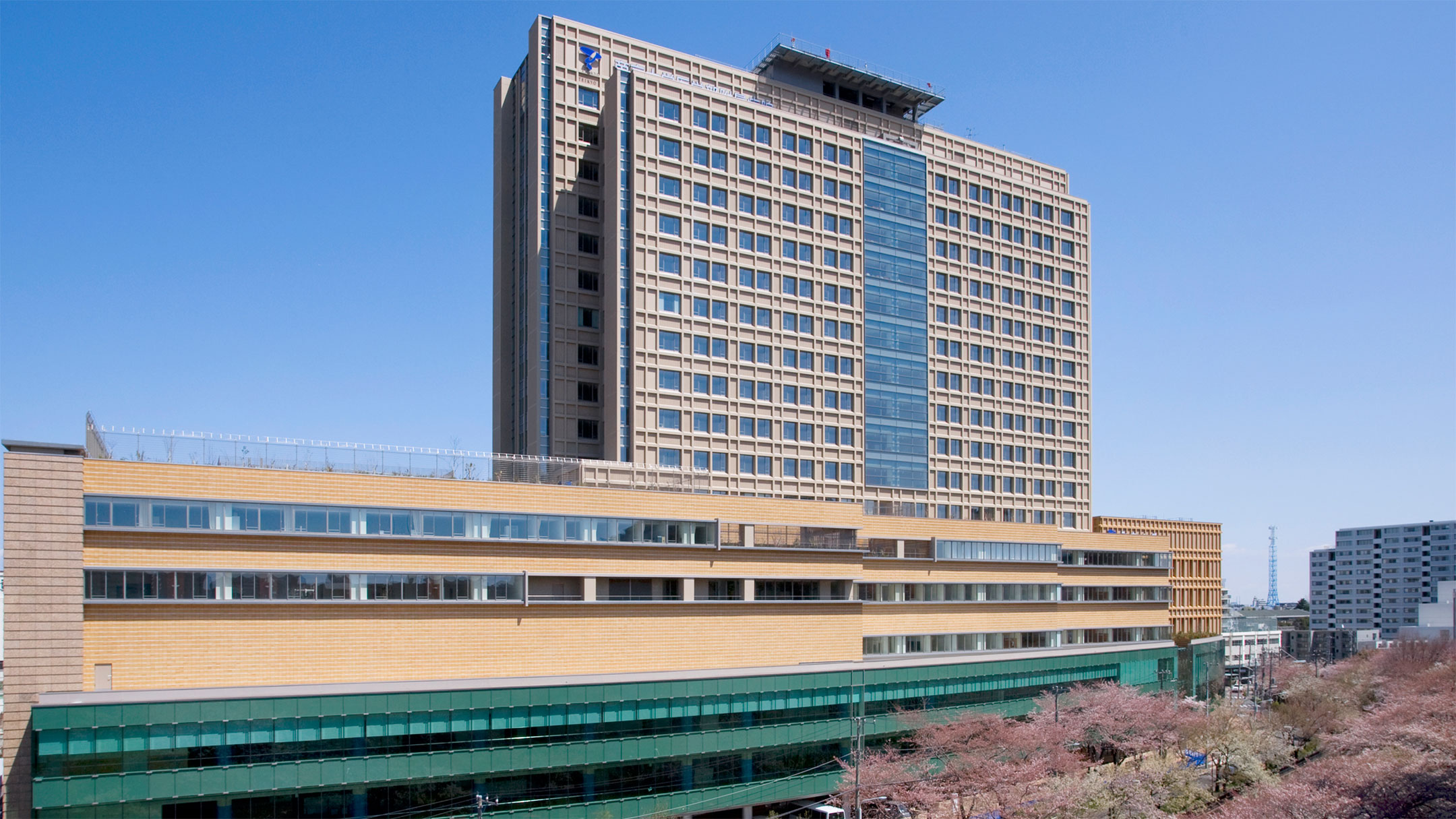
Teikyo University Hospital New Annex
-
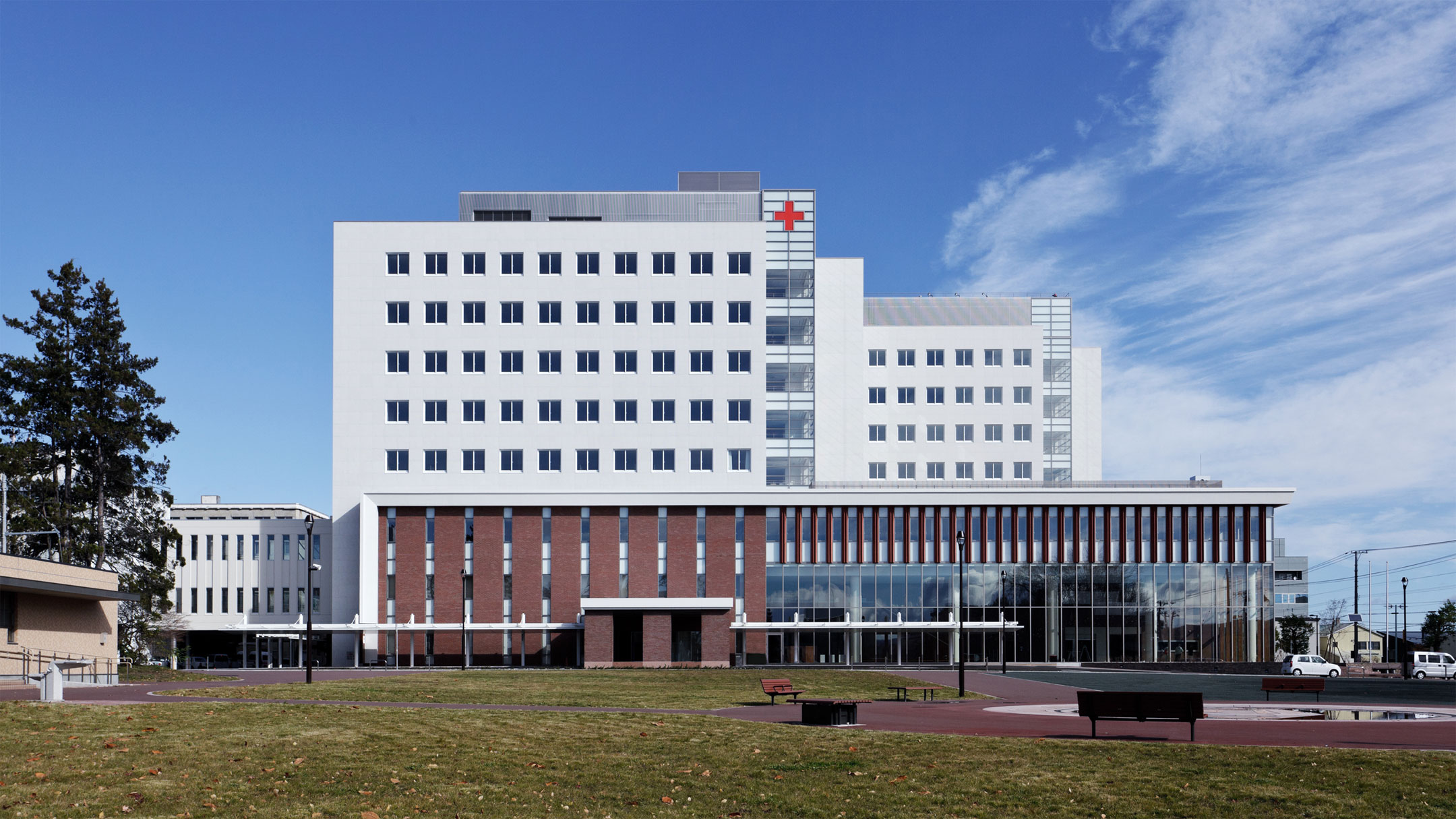
Japanese Red Cross Kitami Hospital
-
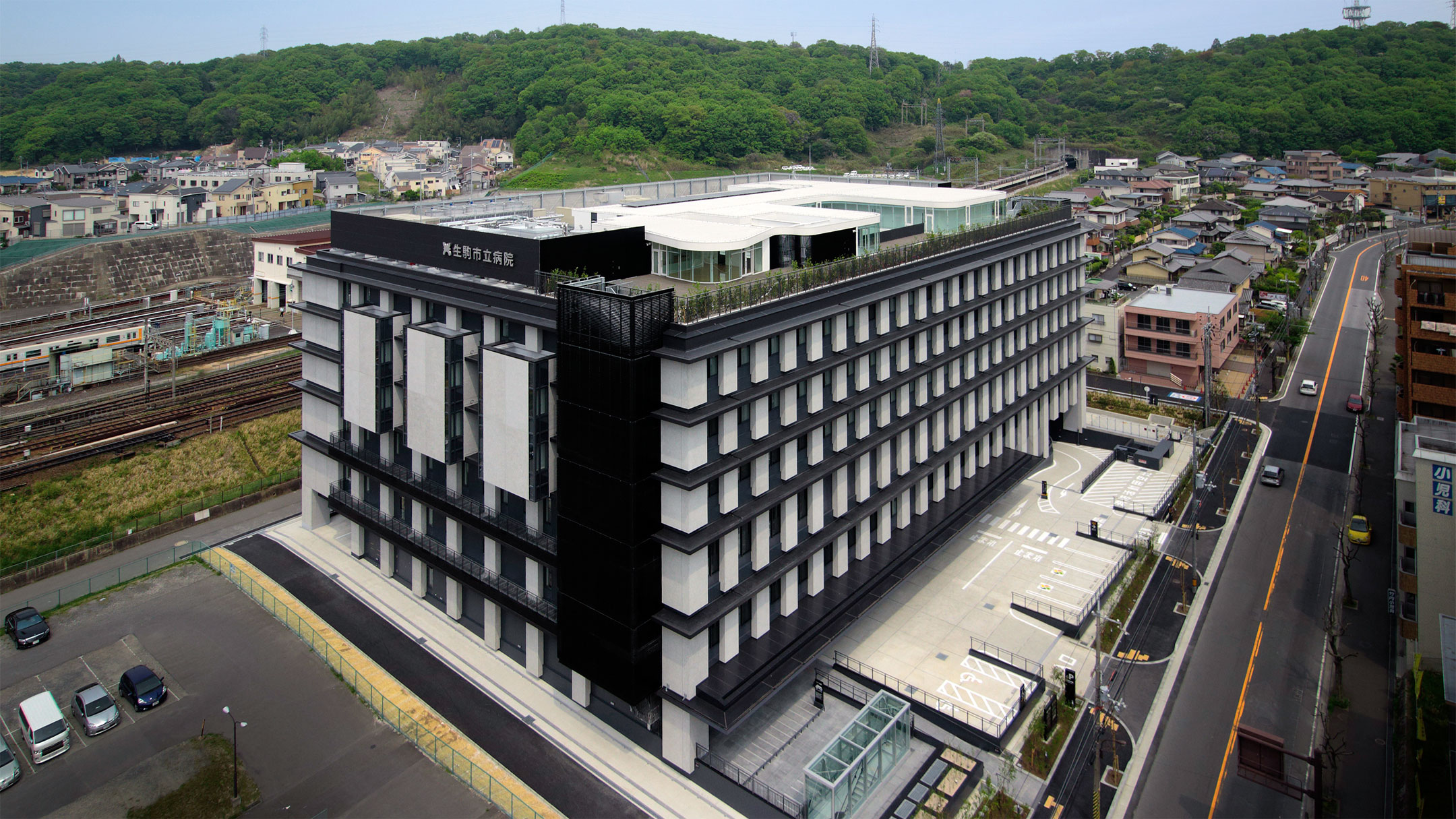
Ikoma City Hospital
-
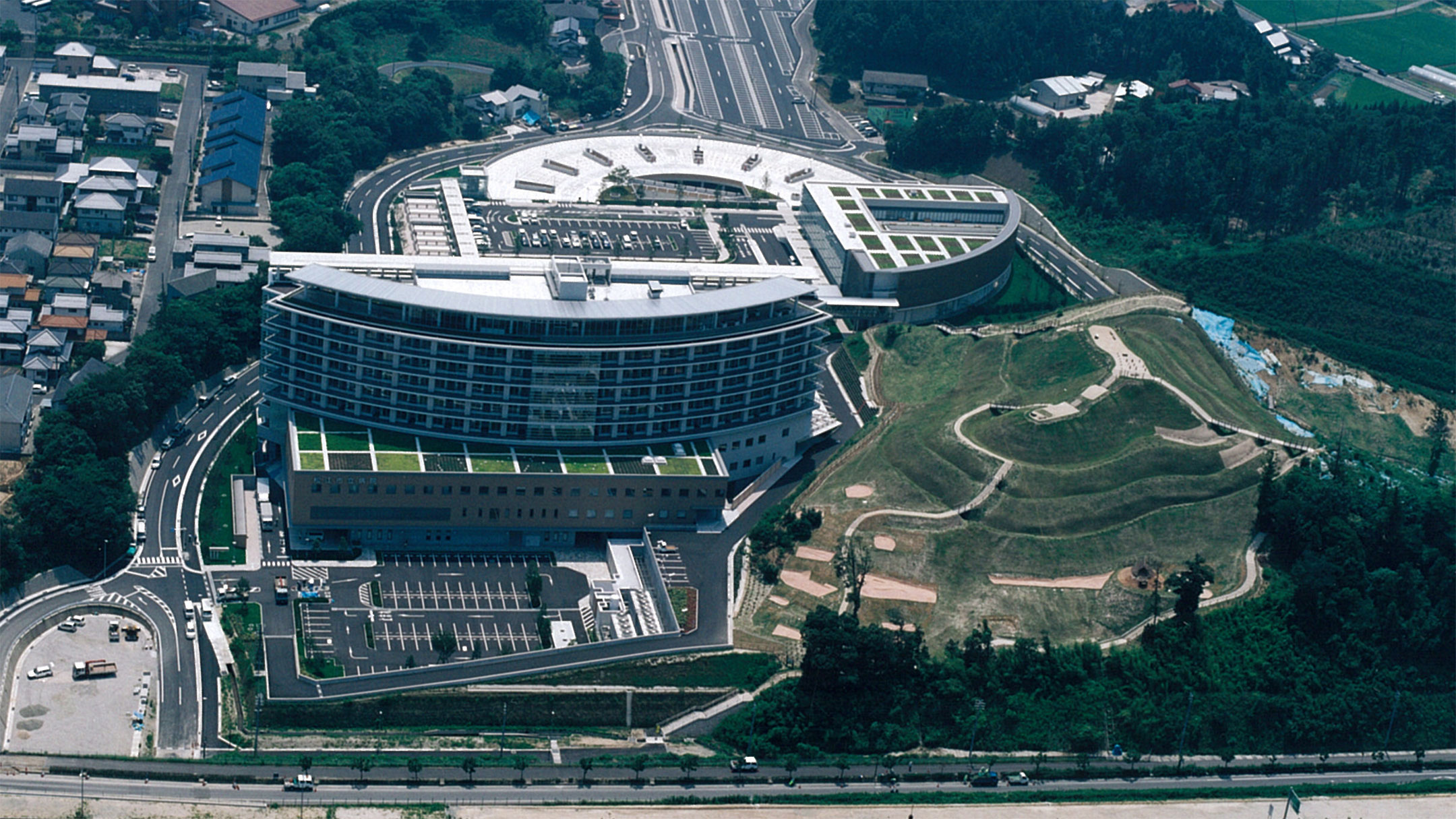
Matsue City Hospital ,Health, Medical & Welfare Center
-
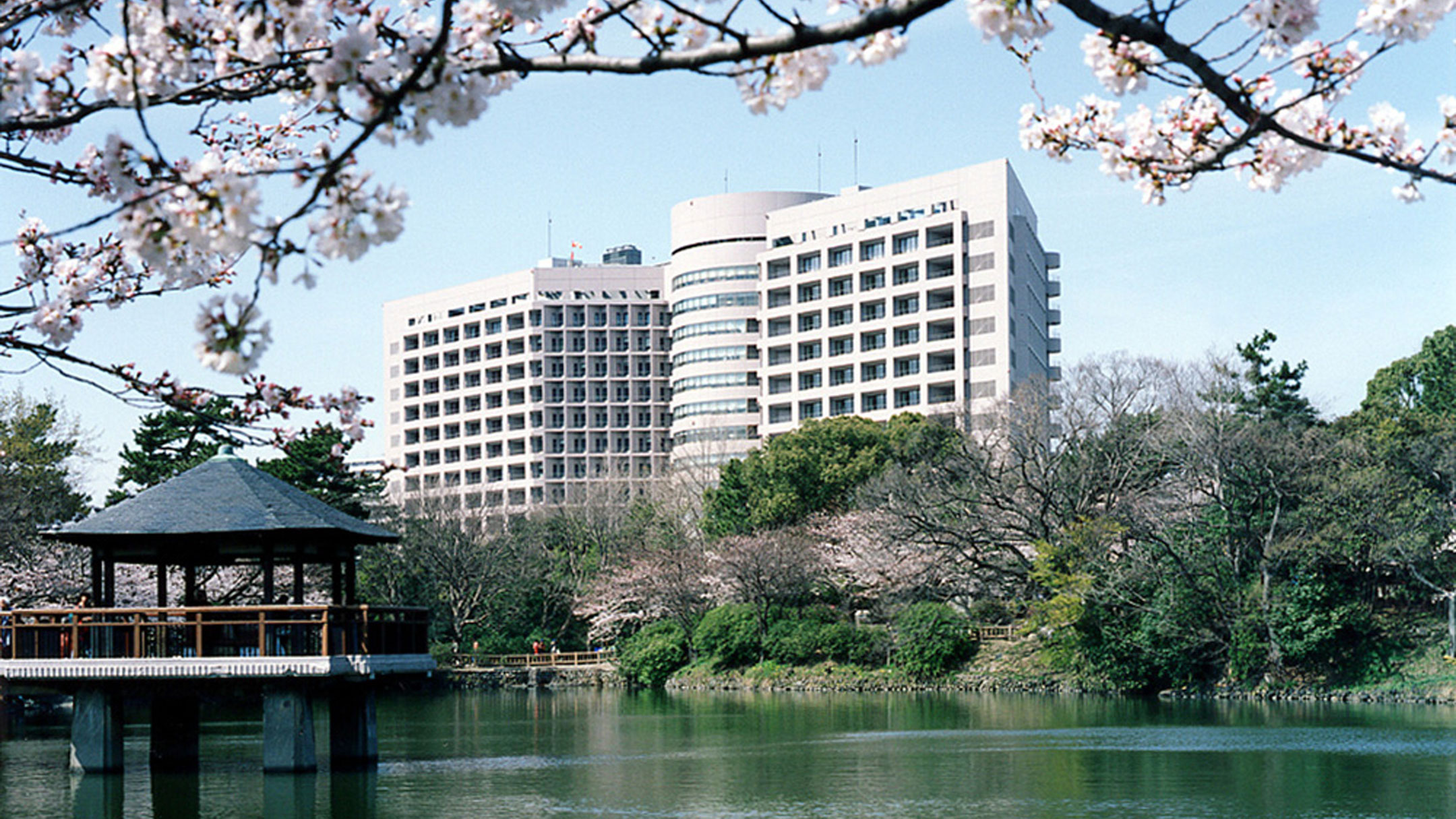
Nagoya University Hospital Sick wards & Central Clinic
Bringing together advanced knowledge and skills
In the medical and welfare fields, which are becoming increasingly sophisticated and complex, the maintenance of facilities requires appropriate knowledge and skills. In light of this situation, we have established the Medical and Welfare Group, which specializes in the design and supervision of facilities in this field. We will introduce the Group’s concept and efforts that aim to provide high quality medical and welfare facilities.

Hirokazu Tanaka, Medical & Welfare Group, Design Division, Kyushu Office
Naoko Kitagawa, Medical & Welfare Group, Design Division, Osaka Office
Nanami Matsumoto, Medical & Welfare Group, Design Division, Osaka Office
Yoshihiko Taniguchi, Medical & Welfare Group, Design Division, Osaka Office
Nozomu Morishita, Medical & Welfare Group, Design Division, Osaka Office
Yoshiaki Saeki, Medical & Welfare Group, Design Division, Osaka Office
Ippei Yuge, Medical & Welfare Group, Design Division, Osaka Office
Shingo Nakamura, Medical & Welfare Group, Design Division, Nagoya Office
Yukie Mitsui, Medical & Welfare Group, Design Division, Tokyo Office
Junichi Kobayashi, Medical & Welfare Group, Design Division, Tokyo Office
Mitsunobu Sekine, Medical & Welfare Group, Design Division, Tokyo Office
Naoki Kudo, Medical & Welfare Group, Design Division, Sapporo Office
Yasushi Kikuchi, Medical & Welfare Group, Design Division, Sapporo Office
CONCEPT
Good Architecture x Medical and Welfare
Medical and welfare construction involves a wide variety of staff, including physicians, medical staff, and administrative staff. We believe it is important to listen to the opinions of all parties concerned and to consolidate them into a form that is acceptable to all. On the other hand, we believe that it is the role of designers to make proposals from the perspective of the patients and families who will actually use facilities, and to make proposals based on our design accomplishments in many medical and welfare facilities. ISHIMOTO believes that fully reflecting the opinions and thoughts of the various people who use medical and welfare architecture in its construction will lead to the “good architecture” that ISHIMOTO aims for.
PHILOSOPHY
1. Communication x Medical and Welfare
Communication-oriented design methods
The most important thing in our design process is “communication” with all parties involved. Designers do not proceed with a one-way proposal, but work closely with all parties involved, playing catch with them to give shape to their thoughts and desires.
In the design process, we conduct a survey of how existing buildings are being used to identify current problems and share points to be improved, and then share with everyone an ideal building to aim for by visiting other facilities and introducing examples of the latest hospital and welfare facilities. In addition, meetings are being held using BIM*1 and VR*2 so that actual images of buildings can be shared. Through close communication with all parties involved, we hope to work together to create a future-oriented, user-friendly building.
*1 BIM: Abbreviation for Building Information Modeling. BIM is a three-dimensional architectural model created on a computer that reflects attribute data such as finishes, costs, and management information.
*2 VR: You can walk around and experience a simulated 3D model of the completed building.
-
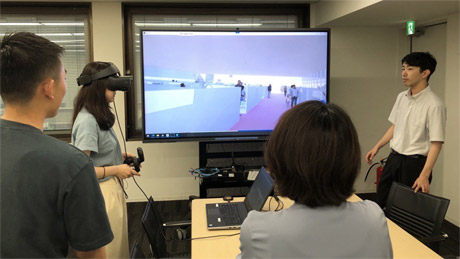
Cases using VR -
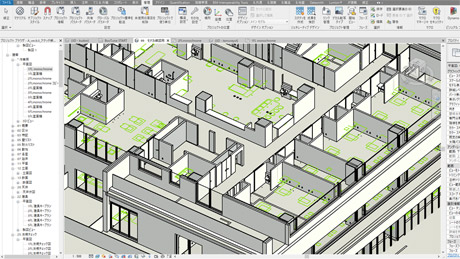
Design cases using BIM
Promoting communication among staff
When designing, we also focus on encouraging staff to communicate. We encourage interaction with staff from different professions and promote interprofessional collaboration. To this end, staff commons (bases for interaction, breaks, and conferences) will be created in key locations such as outpatient clinics and hospital wards to improve staff amenities and create a Magnet Hospital*4 that also considers well-being*3.
*3 It means not only good physical health, but also a state of well-being "in which everything is fulfilled physically, mentally, and socially."
*4 An attractive hospital where nurses feel fulfilled in their work and where nurses are attracted and retained.
-
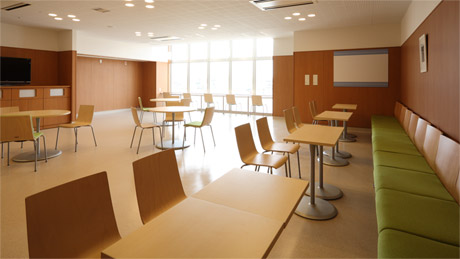
Staff lounge of Japanese Red Cross Koga Hospital -
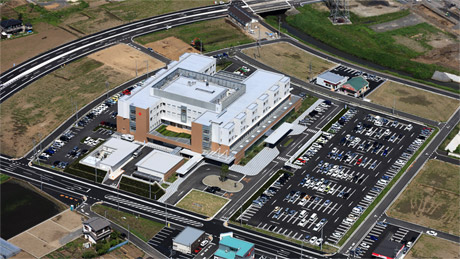
Japanese Red Cross Koga Hospital
2. Environment x Medical and Welfare
Hospital buildings consume a lot of energy 24 hours a day, 365 days a year, and have a particularly large impact on the environment, so they must have functions that take the global environment into consideration. We propose hospitals that reduce life-cycle costs through the efficient use of energy and natural energy using our "environmental integration technology "*5, which also enables them to obtain ZEB certification*6 and LEED certification*7.
*5 ISHIMOTO's original design method. We position buildings on the basis of continuity with the environment, transcend the boundaries of design, structure, and environmental facilities sections, and collaborate flexibly with experts and engineers from diverse fields of expertise both inside and outside the company to realize architecture that is compatible with the environment.
*6 Abbreviation for Net Zero Energy Building. It is a building that aims to achieve a comfortable indoor environment while reducing the annual primary energy balance consumed by the building to zero.
*7 It is an environmental performance evaluation system for built environments (buildings and urban environments) that is widely used around the world.
-
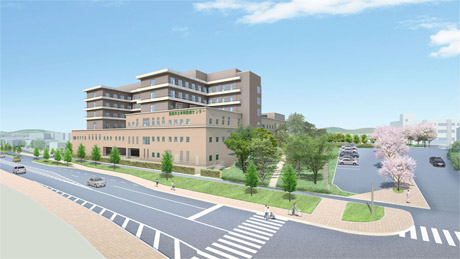
Arao Municipal Hospital
ZEB Oriented: Realize a public hospital with all private rooms. ZEB Oriented was acquired to reduce primary energy consumption by 38% from the standard value for energy conservation. -
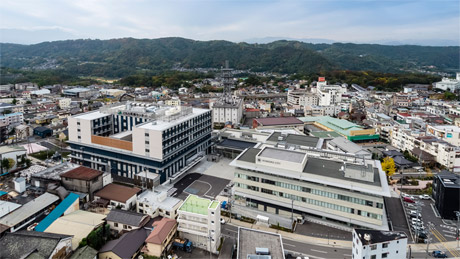
Asama Nanroku Komoro Medical Center and Komoro City Office Building
Adopted as a leading project for CO2 reduction in housing and buildings, and selected as a leading decarbonization region: In addition to passive planning and CO2 reduction design of buildings, we are promoting low-carbon urbanization through heat transfer between buildings, bulk power reception, and a heat source using sewage heat.
-
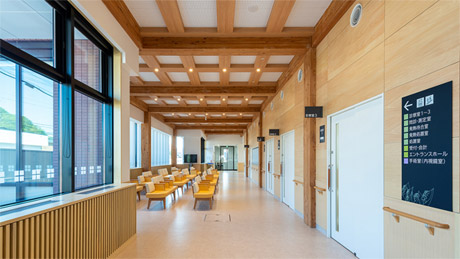
Biratori Town National Health Insurance Hospital
Adopted as a Sustainable Building Leadership Project (wood construction leading type): Approximately half of the hospital was made of wood (hybrid architecture with RC). Locally produced wood is used and consideration is given to local production for local consumption. In addition, improvements are expected in the recuperation environment and therapeutic effects of wood construction and lignification. -
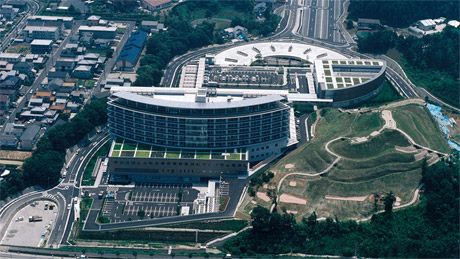
Matsue City Hospital
Medical Welfare Architecture Award: Considering harmony with the landscape, we aimed to create a hospital design that harmonizes with the silhouette of Tawayama, a historic park, and a healing environment that makes the most of the surrounding nature, creating a landscape that can be felt from the entire site.
3. Future x Medical and Welfare
Creating future medical and welfare architecture
The future medical and welfare environment will face a variety of challenges, including population decline, super-aging society, response to emerging infectious diseases, declining workforce and work style reform, unexpected natural disasters, advances in medical technology and equipment, environmental issues, rising construction costs, medical and welfare DX and AI, and privacy considerations. We believe that the time has come to look to the future, as there are many issues that relate to the fundamentals of the way medical and welfare architecture has been conducted to date. We believe that our mission is to solve these problems and create the future.
We will work with you to create the medical and welfare architecture of the future through flexible design while responding to changes in the environment surrounding the medical and welfare field.
A partner you can trust with peace of mind
We have medical business consultants on staff and can propose from both a structural and non-structural perspective based on our extensive experience in planning, designing, and supervising medical and welfare facilities. We want to be a partner that can be trusted like a "home doctor" to provide a full range of services, from planning, conception, and proposal to basic design, implementation design, supervision, and post-construction maintenance.

4. Cost x Medical and Welfare
Realizing high functionality and quality buildings within budget
The construction industry's labor shortage and work style reforms, as well as soaring material prices, currency exchange rates, and disputes, have caused construction costs to skyrocket, making it difficult to build within budget. However, it is not a good idea to reduce medical and welfare functions or the quality of buildings in order to cut costs. We propose ways to reduce costs without reducing functionality or quality. For example, we will look for ways to reduce costs without reducing necessary functions, such as reducing exterior wall and roof area by creating a shaped and simple building form, and reducing common area by minimizing corridor lengths through appropriate room layout. We will also propose ways to reduce costs without compromising the quality of the building, such as by reducing the amount of excavated soil generated during construction and by devising the use of the site.
-
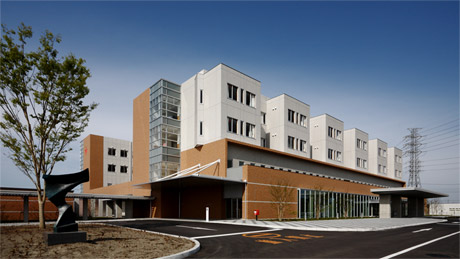
Japanese Red Cross Koga Hospital
Construction costs are reduced by using excavated soil from the construction work for mounds on the site, and the mounds also serve to screen the parking lot from neighboring residential areas. The area is reduced by the area-efficient (compact and short corridor) H-shaped ward. -
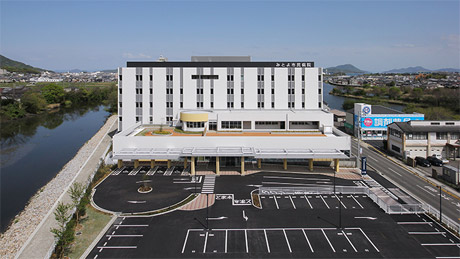
Mitoyo Municipal Hospital
The excavation depth was reduced through the use of thin seismic isolators and mat slabs, thereby reducing the amount of excavated soil. Excavated soil was used to backfill the existing water channel area on the site.
Proposal of ordering method
In order to realize the reconstruction of the hospital within a planned budget, we also propose a method of ordering. One of the ordering methods is the ECI method. The ECI method is a method in which a technical cooperator (persons with the right of priority negotiation: builder) is selected at the completion stage of basic design. The advantage is that cost reduction through VE *8 and shorter construction period can be achieved at the same time by receiving technical cooperation from a builder at the implementation design stage. In addition, because costs can be largely determined prior to the start of implementation design, the risk of unsuccessful bids and resulting delays in the start of construction in the conventional method can be mitigated. We have experience in three public hospitals and two private hospitals, and will use this experience to rebuild to realize reconstruction within a planned budget.
*8 VE stands for value engineering. The goal is to increase functionality and value at a low cost.
-

Arao Municipal Hospital
Utilizing the builder's technical capabilities, a hybrid structure of reinforced concrete columns and steel beams was adopted to reduce costs and construction time. In addition, the floor configuration takes advantage of the difference in elevation of the site to reduce the cost of building construction. -

Mitoyo Municipal Hospital
Utilizing the builder's technical expertise, the underground frame volume and excavation volume were reduced, resulting in cost savings.

