Exteriors that carry on Nara’s history and culture
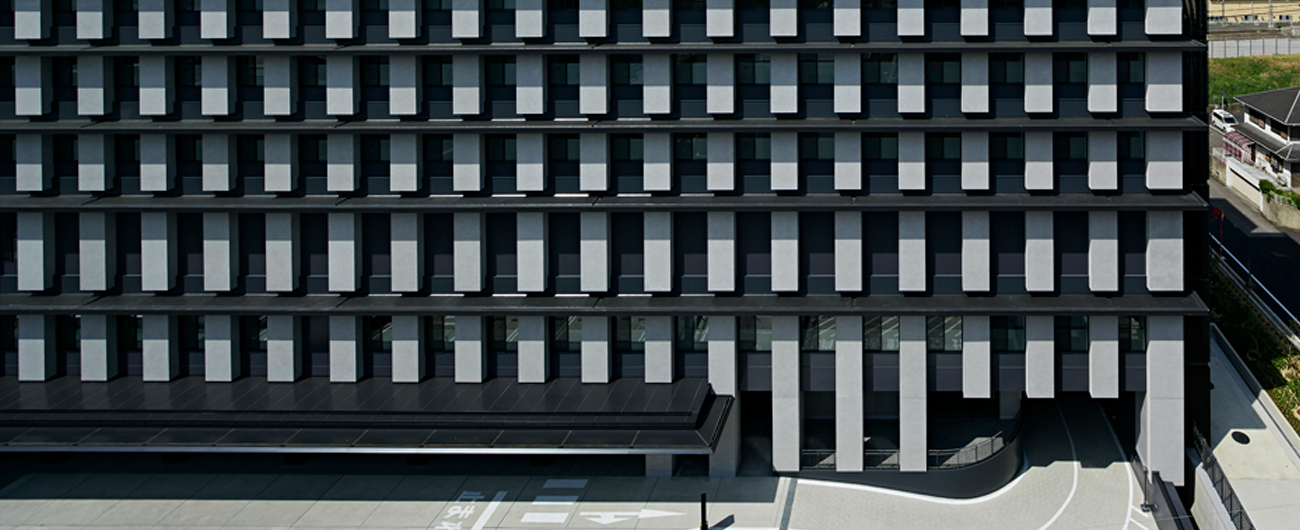
Ikoma City Hospital was newly built in front of Higashi Ikoma Station to improve local medical care by strengthening the secondary pediatric care and secondary emergency medical care systems lacking in the city. The exterior has a chic monotone color scheme consisting of the white of the plaster and the dark brown of the wood, which connects to traditional Japanese architecture. The vertical striped column form is made of precast concrete, with plumbing space inside, which actually serves as an exterior system that is flexible enough to accommodate changes in plans and future renovations, which are common in hospital construction. The interior of the hospital building attempts to combine an efficient use of floor space with a human-oriented design, and the incorporation of the natural environment through the use of a courtyard and rooftop is designed to raise patients’ awareness of the need to leave the hospital.
Monotone colors connected with traditional Japanese architecture
The entire building is covered with white stripes in the vertical direction, while being surrounded by horizontal black eaves in the horizontal direction. It has an appearance unlike a hospital. Why was this design adopted? Mr. Shuhei Matsuda, who played the central role in the design team, responds. “I wanted it to be connected to the history of Nara.” Ikoma City, where the hospital is located, has developed as a bedroom community for Osaka, but right next door is the ancient capital of Nara. There, Shinto shrines and Buddhist temples such as Todaiji Temple and Kofukuji Temple coexist with modern architecture such as prefectural government buildings to create a beautiful cityscape. “Traditional Japanese architecture is characterized by monotone colors consisting of white plaster and dark brown wood. The modern architecture that harmonizes with it also creates a shaded appearance with eaves and columns. We wanted to carry on the culture of such buildings at the hospital,” he said. In fact, Mr. Matsuda himself lives in this area. The attachment to Nara, his hometown, is evident in the appearance of this building.
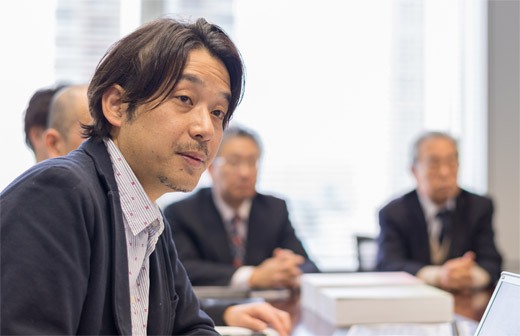
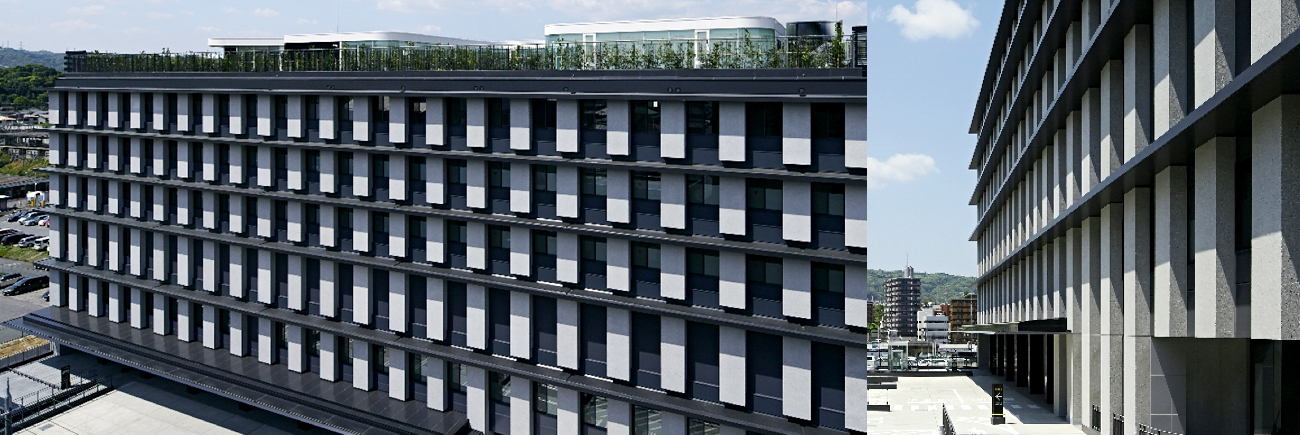
Applying the skeleton-infill concept to the exterior
The exterior, which responds to history and culture, is also designed with the environment in mind. The eaves and the column shape coming out of the window surface moderately block the sunlight, and the eaves allow the windows of the patient rooms to remain open even in case of rain. It also has the effect of making exhaust vents and plumbing ducts less visible. And this is also an exterior system that will accommodate future internal changes. The white projected parts are PCa (precast concrete) ribs, and these are lined up at half pitch between the columns. Inside these ribs are the pipes that drop the rainwater. On the other hand, the retracted parts are openings or walls, but whatever they are, they do not affect the appearance of the exterior. The skeleton-infill concept, in which the structural frame is designed to last for a long time and the interior is designed to be replaced in the short term, is applied to the exterior of the building. “The design of a hospital undergoes a tremendous amount of change from the planning phase to the construction phase. As was the case this time, thanks to this exterior system, we were able to respond flexibly,” said Mr. Yoshihiko Taniguchi.
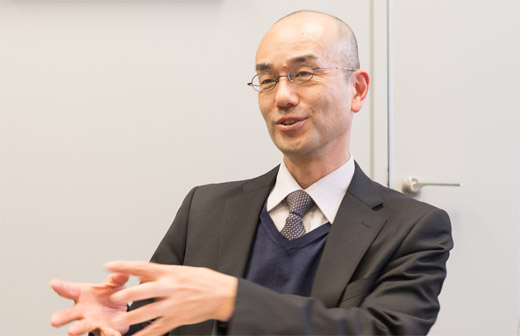
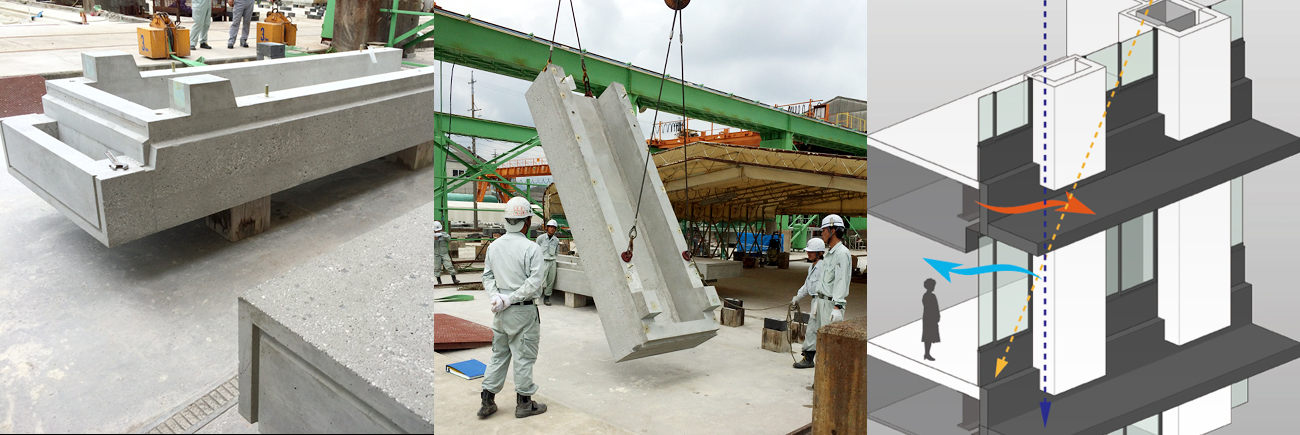
Compact hospital plan that makes full use of the site
The site is right in front of the train station. Although convenient, the site is not large enough to build a large hospital. For this reason, floor space in excess of the originally allowed floor area ratio of 400% is secured through the use of special exceptions for barrier-free requirements. In order to increase the rate of private rooms, some patient rooms adopt pincer planes. It was decided beforehand that a private medical corporation would be the designated administrator to run the hospital, and from the standpoint of stable management, the design, which exploits the site conditions to the limit, must have made a significant contribution. There is an unused space on the 6th floor, which is intended to be a future-ready space. Mr. Takeshi Azuma says, “We not only design the exterior, but also anticipate these points in advance to accommodate changes.”
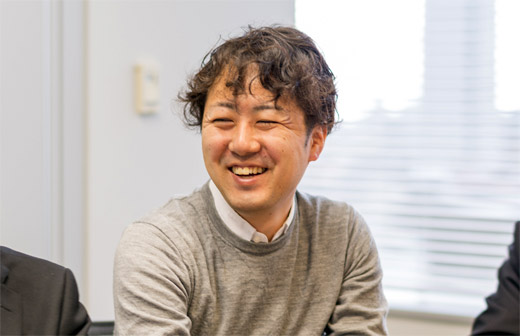

Contact with the natural environment encourages early discharge from the hospital
The goal was to create a compact hospital design, but walking through the building will not make one feel cramped at all. There is a courtyard at the height of the fourth floor, and a pocket refreshment corner facing it on the floor where the patient rooms are located. Inpatients can also look out from here to the other floors via the courtyard. There is also a rooftop garden on the seventh floor from which you can enjoy a beautiful view of Mt. Ikoma. “Depending on the time spend in the hospital, a mechanism was adopted to allow each patient to interact with the natural environment. This will increase the effectiveness of getting out of bed and encourage patients to leave the hospital sooner,” says Mr. Matsuda. The interior design is organic with many curved surfaces, while maintaining continuity with the exterior in terms of color and materials. The walls of the nurses’ stations and hallways are decorated with green stripes. The graphic design, reminiscent of a bamboo grove, is well received by the people of Ikoma City, where the tea whisk is a specialty product.
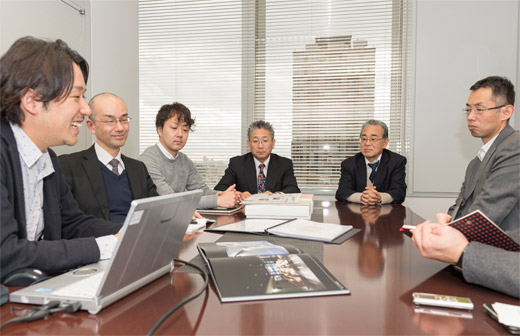
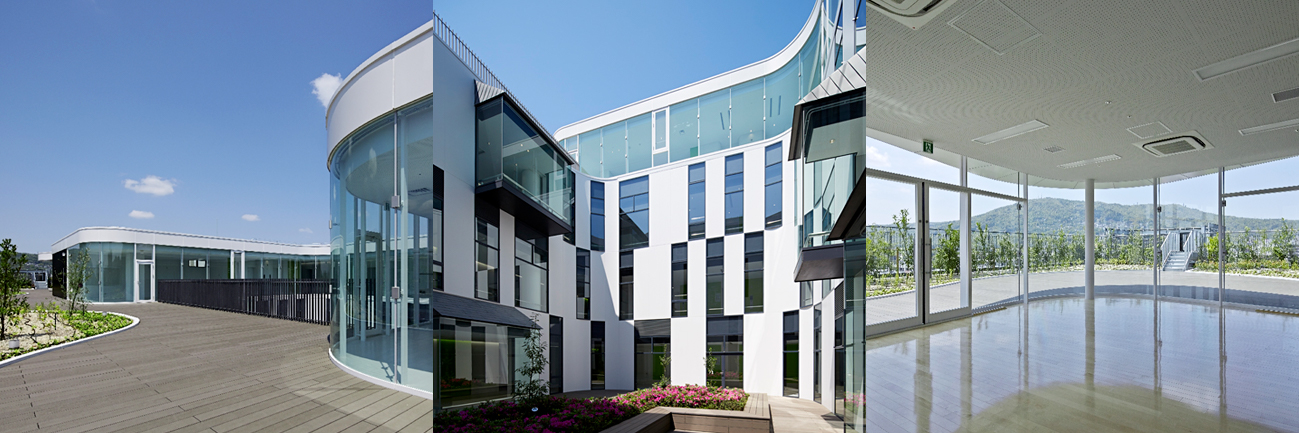
Structures and facilities that can function in the event of a disaster
The structure is steel-framed. This is on top of the basement seismic isolation layer. This was the first time ISHIMOTO ARCHITECTURAL & ENGINEERING FIRM adopted the steel-frame seismic isolation structure. “This has resulted in a significant reduction in the construction period,” said Mr. Akihiro Ishida, who was in charge of the structure. In terms of equipment, the facility is equipped with gas cogeneration, emergency power generation, and medical gas cylinders to develop a system to ensure that medical activities can continue in the event of a disaster. “The facility is also equipped with a device to supply well water in case tap water is unavailable in an emergency,” says Mr. Toshihiko Sawamura. Ikoma City Hospital, which combines functionality and design, received the ISHIMOTO ARCHITECTURAL & ENGINEERING FIRM “Technical Encouragement Award” as an outstanding work that breaks away from the conventional image of hospital architecture. In addition, the project also pleases Ikoma City, the contractee, and the hospital that operates it.
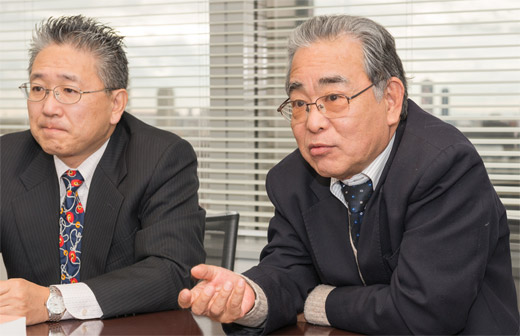

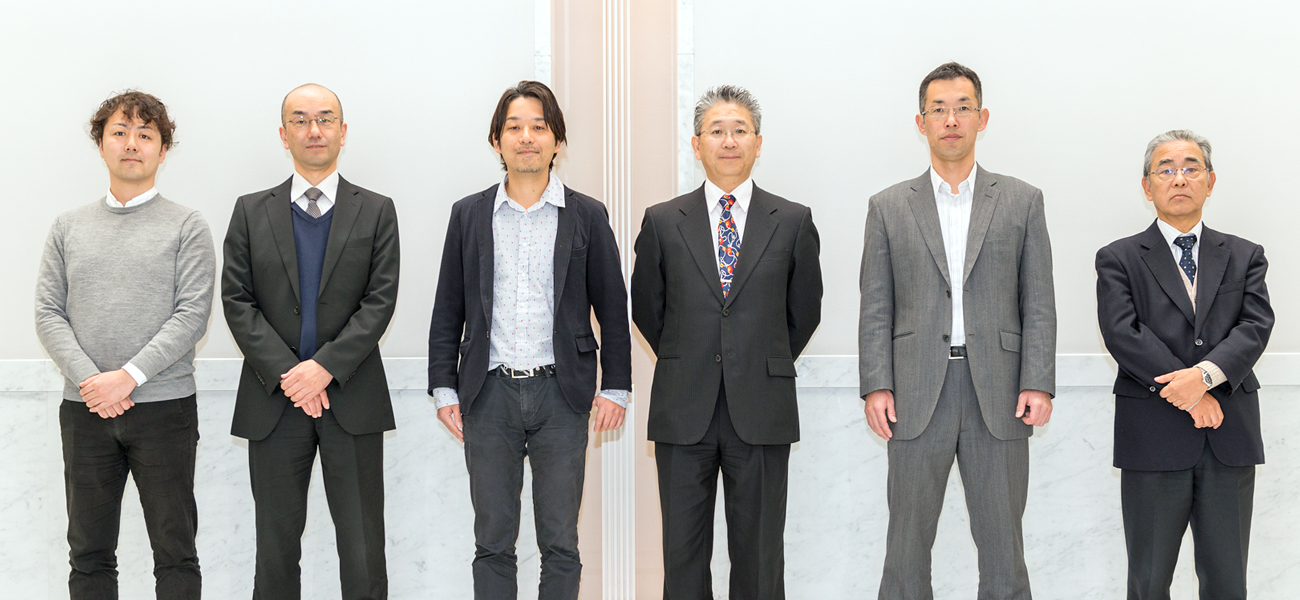
MEMBER
- Shuhei Matsuda
- Staff, Osaka Branch Office
- Akihiro Ishida
- Deputy Manager, Osaka Branch Office
- Yoshihiko Taniguchi
- Deputy Manager, Osaka Branch Office
- Toshihiko Sawamura
- Deputy Manager in Charge of Environmental Facilities, Osaka Branch Office
- Takeshi Azuma
- Supervisor, Osaka Branch Office
- Shinta Nagase
- Staff, Osaka Branch Office
Ikoma City Hospital
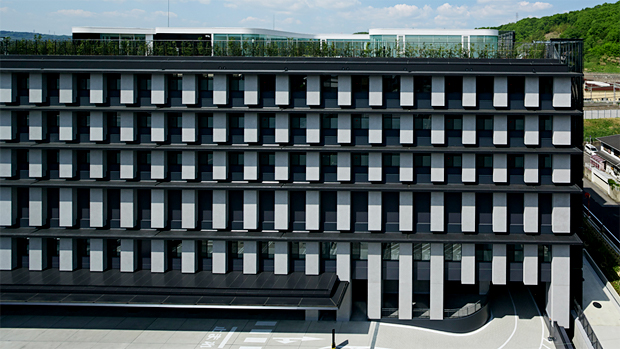
Project
members
- Design
- Yoshihiko Taniguchi/Shuhei Matsuda/Takashi Azuma/Mahito Endo/Eizo Yamaguchi
- Structure
- Teruhiko Murata/Akihiro Ishida/Ryoji Abe/Ryoichi Miyakubo/Jun Hasegawa/Shinichi Yamashita
- Electrical
- Shinta Nagase
- Mechanical
- Toshihiko Sawamura
Work data
- Construction
- OKUMURA CORPORATION
- Site area
- 5,500 m2
- Building area
- 3,632 m2
- Total floor area
- 28,094 m2
- Number of stories
- 7 stories above ground and 2 stories underground
- Structure
- Steel frame construction
- Construction period
- From August 2013 to April 2015
