Elementary school connected to the community surrounded by parks
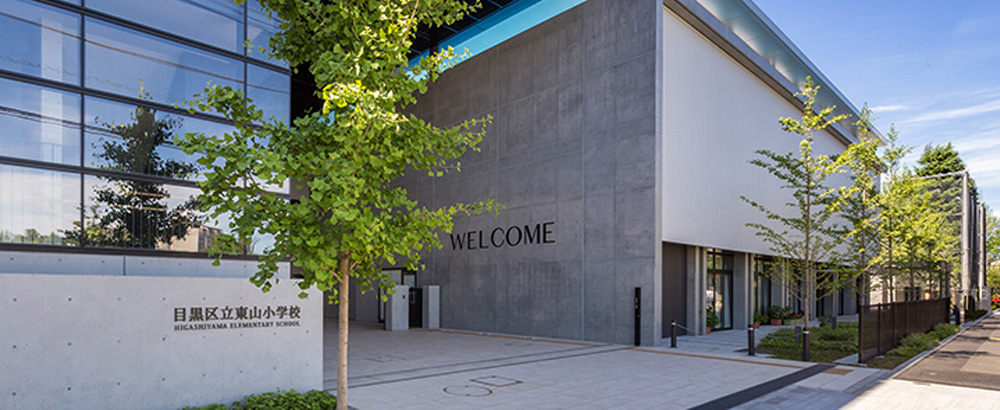
It is a reconstruction of a municipal elementary school, which celebrated its 60th anniversary, and it houses, in addition to an elementary school with 1,000 students, a community center for neighborhood residents and a support center for developmental disorders. The aim was to create a facility that would connect with the surrounding parks and rows of trees along the streets and connect to the community. A “Welcome Gate,” which will be the face of the facility to the park, and a “Center Court,” which will serve as a venue for social events, are also expected to play a role in fostering the local community. The elementary school is a circulating style school building with a learning center, grade-level spaces, special classrooms, and administrative offices arranged in a “square” shape. Each room is visually connected indoors and outdoors, creating a “see-and-be-seen” relationship that transcends grade levels. The school facility is equipped with a variety of devices to induce spontaneous learning, including an exhibition space set up in front of a special classroom.
Linking ginkgo and cherry trees to the site
The area used to be an army drill field. Civil servants’ dormitories and public facilities are scattered throughout a large group of city blocks, which is currently rare in Tokyo. The site is blessed with the large Higashiyama Park on the north side and small parks on each of the east, west, and south sides. In planning to rebuild the elementary school that once stood here to also house a community center and a support center for developmental disorders, the designers created a continuous line of ginkgo and cherry trees around the site, and created a connection to the parks by creating public open space along part of the street. The design is conscious of inheriting and amplifying the landscape resources that have been loved by the local people. When the elementary school was rebuilt, there was a condition that no temporary school buildings be constructed. It was difficult because it must be built while avoiding existing school buildings. However, Mr. Nakayama of the design team “aimed to create an arrangement that would have been designed like this even if it had been planned from a cleared site.” That has certainly been realized.
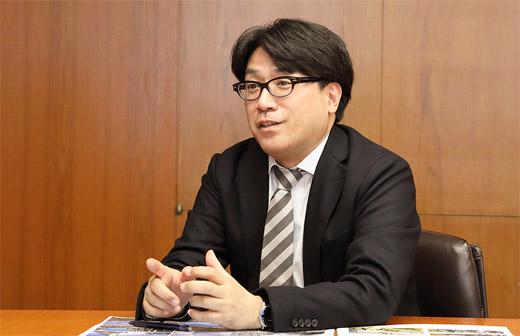
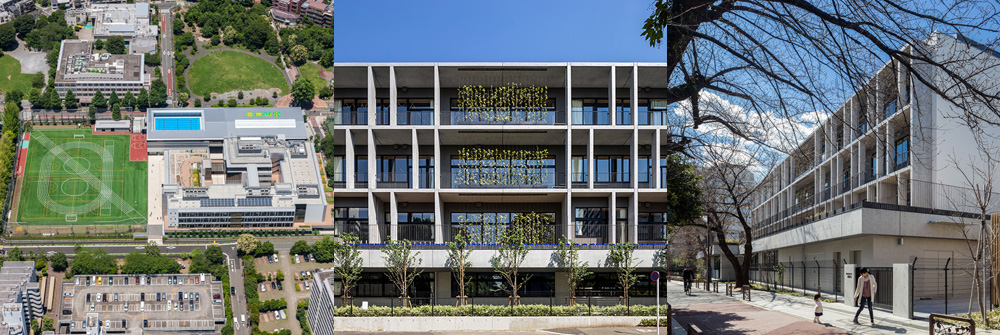
“Welcome Gate,” a face to the community
The entrance is located on the north side facing Higashiyama Park, flanked by buildings. It is a “Welcome Gate” that serves as the face of the entire facility and connects it to the community. “We tried to draw in the bustling of children playing in the park,” says Mr. Noma, who was in charge of the design. The semi-outdoor space extends from the main gate to the rear and is used as a meeting place for dismissal and a waiting area for large buses. The word “WELCOME” on the wall as soon as you enter the school was inherited from a sign posted at the entrance of the school’s former building, which had accepted many returnees. Together with the school emblem and the school name sign, the sign represents the school’s identity. In addition to the gate, the community center, gymnasium, and special classrooms are located facing the street, and activities on the site can be seen from the outside. The architectural arrangement has created a school that the community looks after on a daily basis.
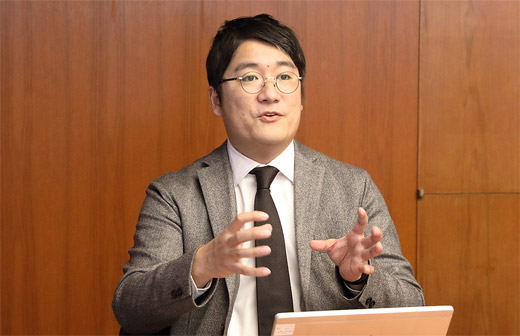
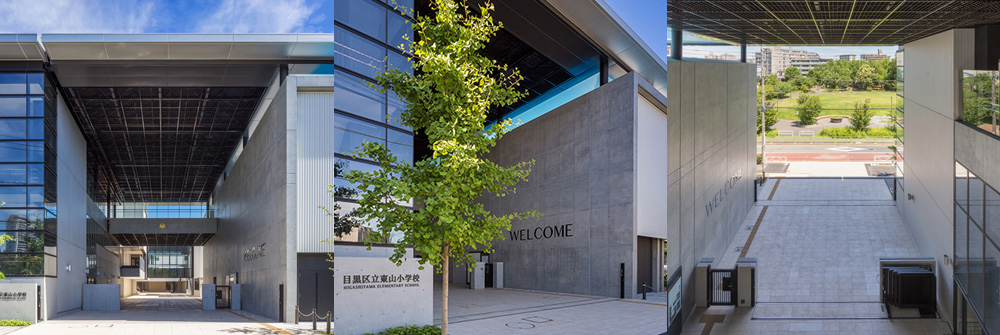
“Center Court” located in the center of the school
After passing through the “Welcome Gate,” you will reach the slightly widened “Center Court.” The Center Court faces three separate entrance halls, and this area is used to handle the 1,000 students coming to and from the school, and as a presentation space that connects the school to the local community. The grand stairs in the center serve as a stage and seating area, and during events such as music recitals, many people from the community will gather to watch. Each grade level space, special classrooms, learning center, administration building, and other functions will surround the “Center Court” to form a circular-style school building. Children can walk around the school and see the “Center Court” from anywhere.
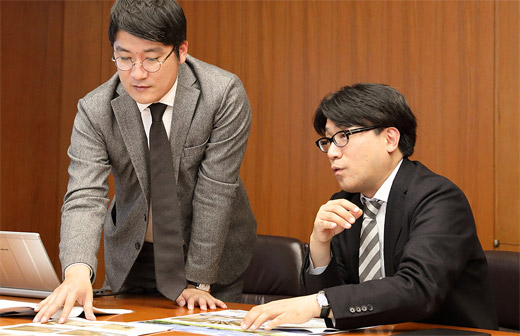
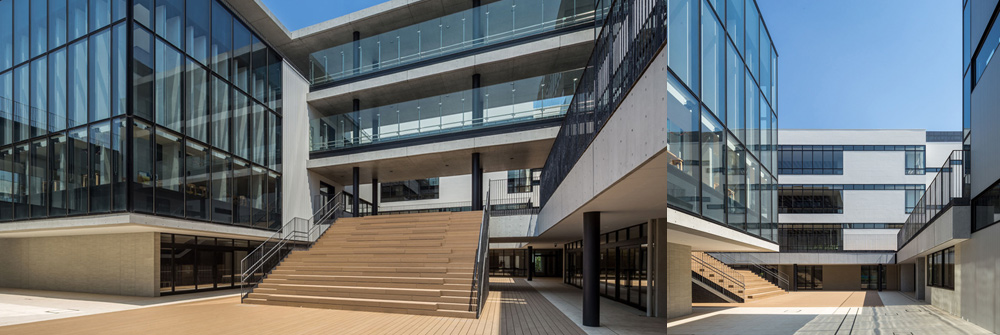
Exhibit in front of a special classroom encourages spontaneous learning
The Learning Center is a block that plays a central role in independent learning, with the International Understanding Room (assembly room), Japanese language classroom (Japanese room), lower grade library, middle and upper grade library, and computer room all connected in a three-dimensional space. Even from rooms on different floors, people can see each other through the stairwell. Mr. Noma says, “I think it has a great educational effect to see each other and what the older and younger children are doing.” In the special classrooms, such as the music room, the arts and crafts room, and the home economics room, we proposed and realized creation of an exhibition space facing the hallway. Children’s creations are displayed there and trophies won in competitions are displayed. This is a device to stimulate children’s interest in any subject and encourage spontaneous learning. The building itself is also designed as a teaching tool, with the science classroom overlooking the roof heat collector connected to the eco-learning program, and the school lunchroom offering a view of the people working there through the glass, which is linked to the nutrition education program.
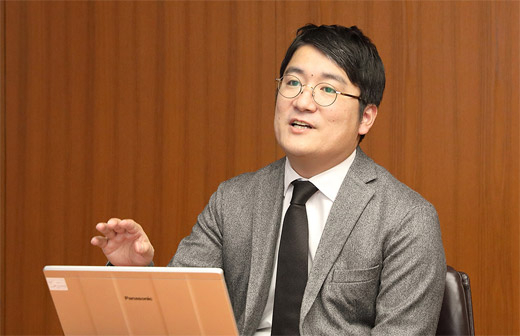
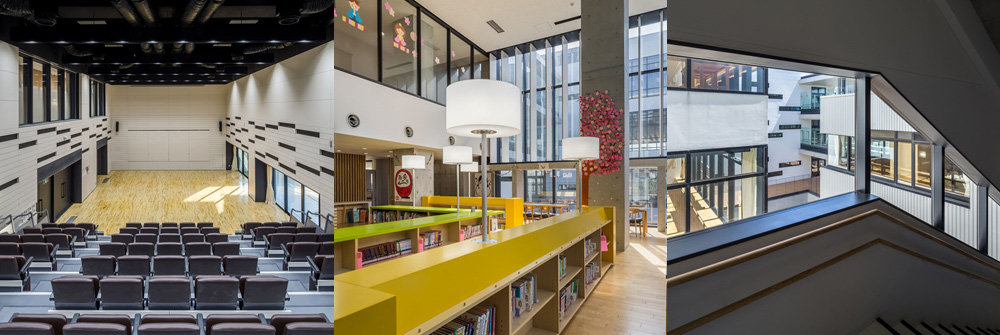
Designing grade level cohesion in accordance with growth
Assembly spaces are located at each grade level, which serve as learning hubs for the children. These areas can be used in various ways depending on the learning method, such as team teaching or small-group education with partitions. These spaces will also accommodate additional classrooms in the future. In addition, the common open space has a teacher and teaching materials area, an exhibition area, a reading area, and a hand-washing area, which are assigned the common colors of yellow, orange, green, and blue for easy identification. Another feature of the plan is that it is tailored to the growth stage of the students: lower grades are integrated learning type, middle grades are semi-closed type, and upper grades are open type. The heights and sizes of windows, blackboards, and furniture are also carefully changed. Mr. Nakayama said, “We designed the place to be by envisioning the children’s daily life situations in detail, such as being able to see outside while brushing their teeth.”
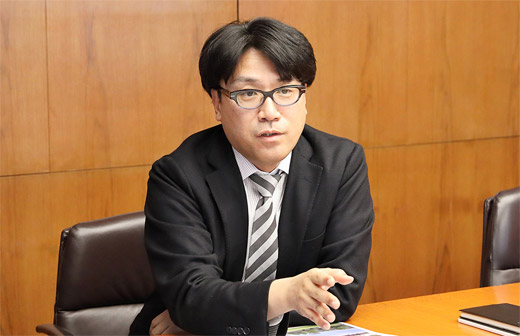
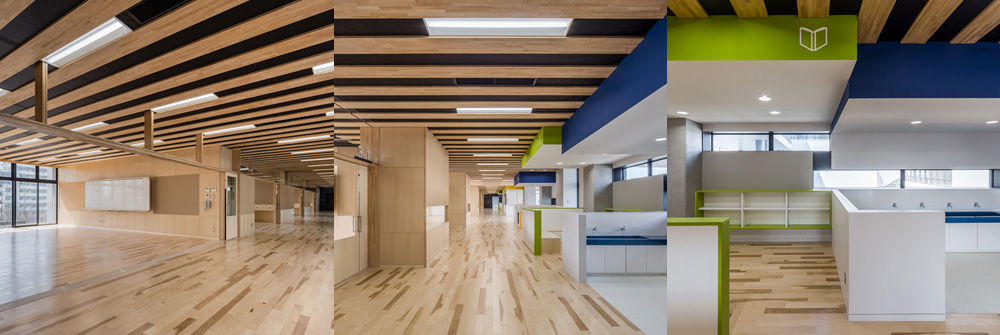
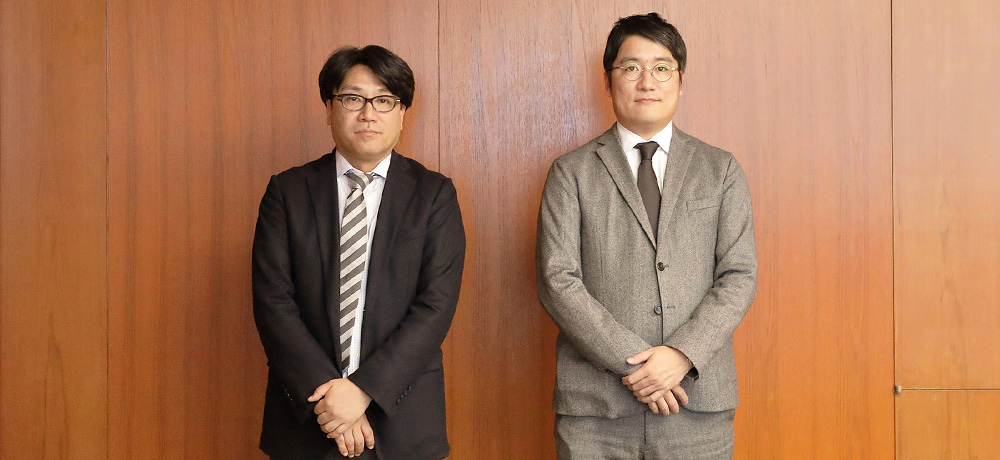
MEMBER
- Takashi Nakayama
- Design Leader, Manager, Architectural Group, Design and Supervising Division
- Shuichi Noma
- Supervisor Architectural Group, Design and Supervising Division
Meguro Municipal Higashiyama Elementary School
Meguro Municipal Higashiyama Juku Center
Meguro Support Center for Developmental Disorders Porto
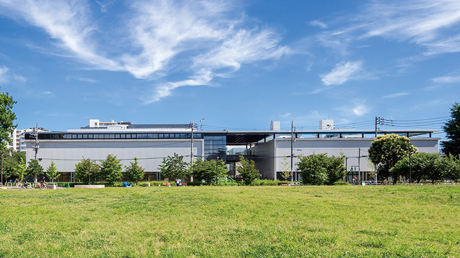
Project
members
- General review
- Tomoyuki Minami/Takashi Nakayama
- Design
- Shuichi Noma/Masao Tachibana
- Structure
- Motoya Ishikawa/Kei Yoshimura/Takashi Shino
- Electrical
- Tomoyuki Arita/Shoichi Asahi
- Mechanical
- Kenichi Fujii/Haruo Suzuki
Work data
- Construction
- Early construction (separated) Construction JV of Matsuo, Nakamura, and Shirai, and 4 other companies
Late construction (separated) Izumi Construction and 3 other companies
- Site area
- 16,213 m2
- Building area
- 6,754 m2
- Total floor area
- 14,599 m2 (elementary school: 13,729 m2, community facility: 870 m2)
- Number of stories
- 4 stories above ground
- Structure
- Reinforced concrete construction (partly steel frame and steel-framed reinforced concrete construction)
- Construction period
- Early construction Dec. 2014 to Mar. 2017, Late construction Feb. 2017 to Mar. 2018
