Educational Facilities
-
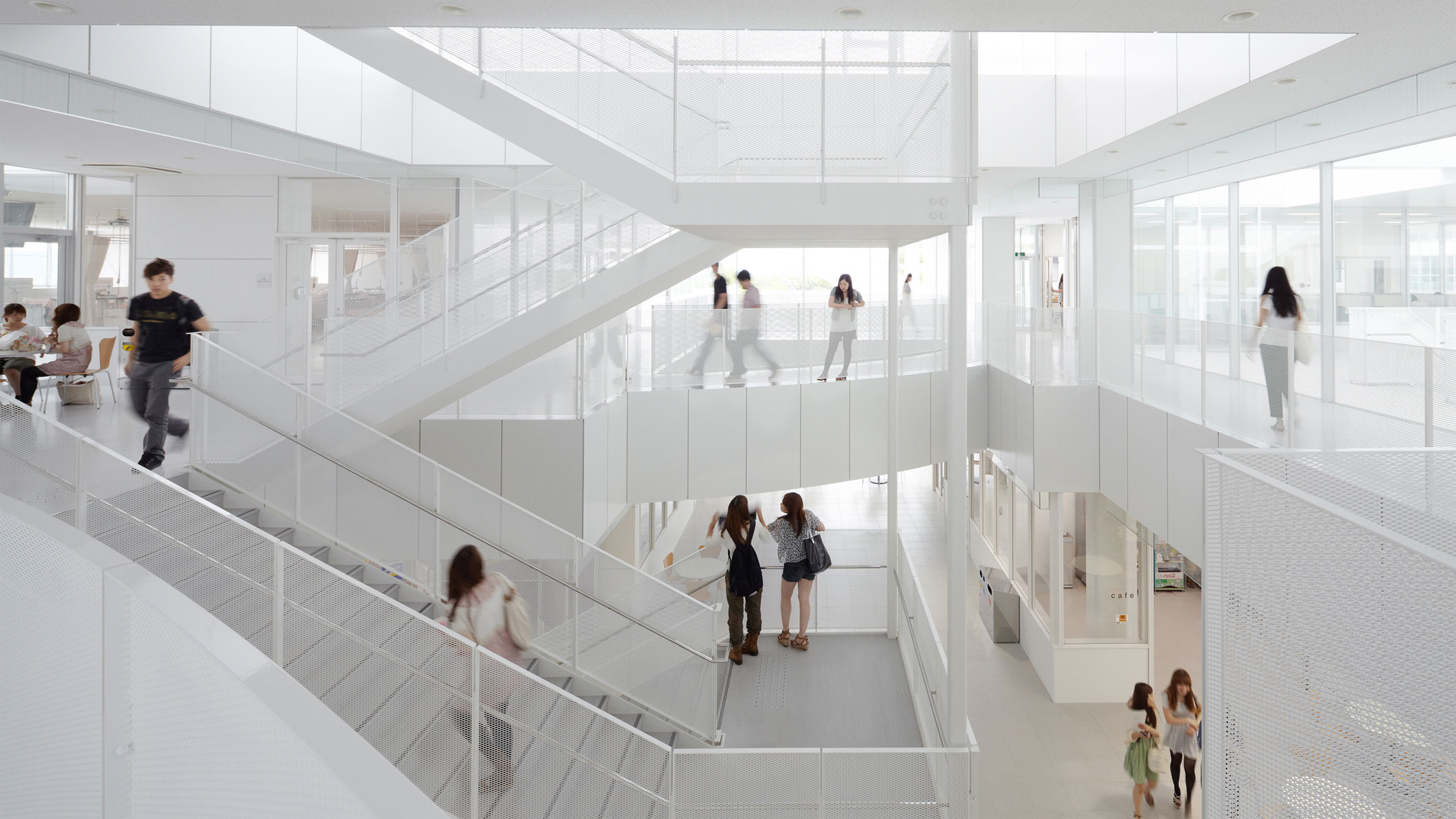
Setsunan University Hirakata Campus, Building No. 7
-
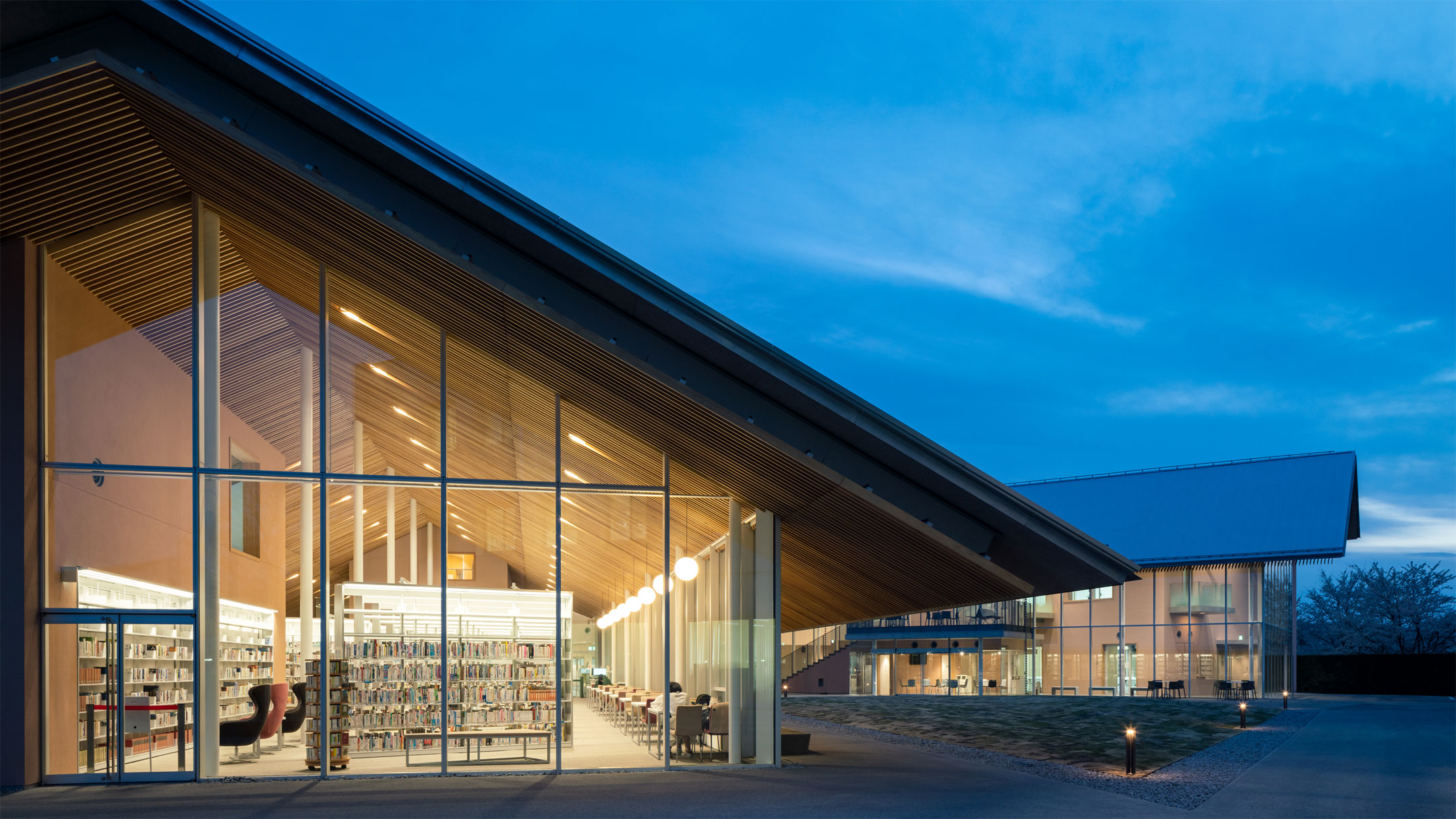
Saku University, Building No. 6
-
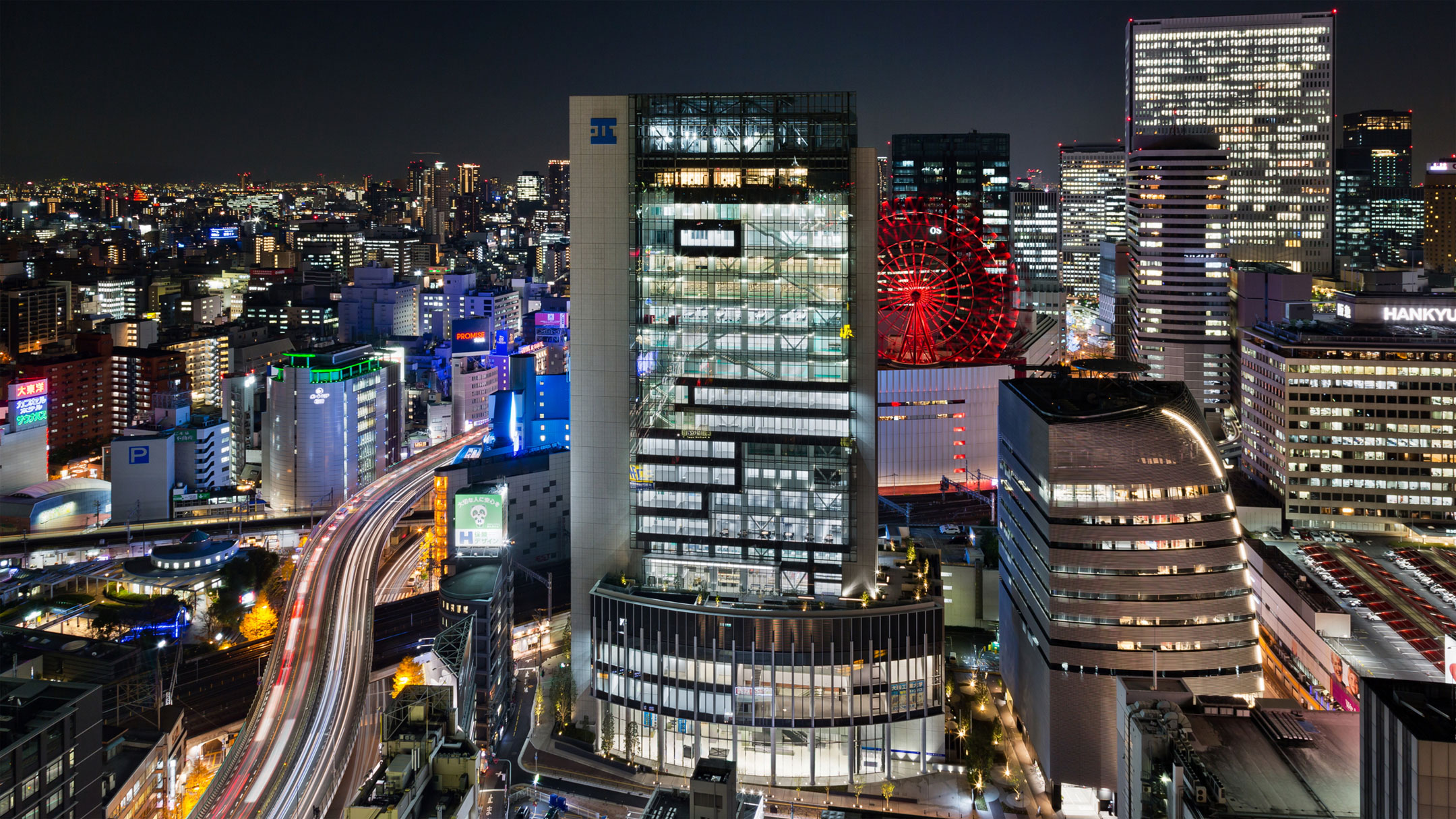
Osaka Institute of Technology, Umeda Campus, OIT Umeda Tower
-
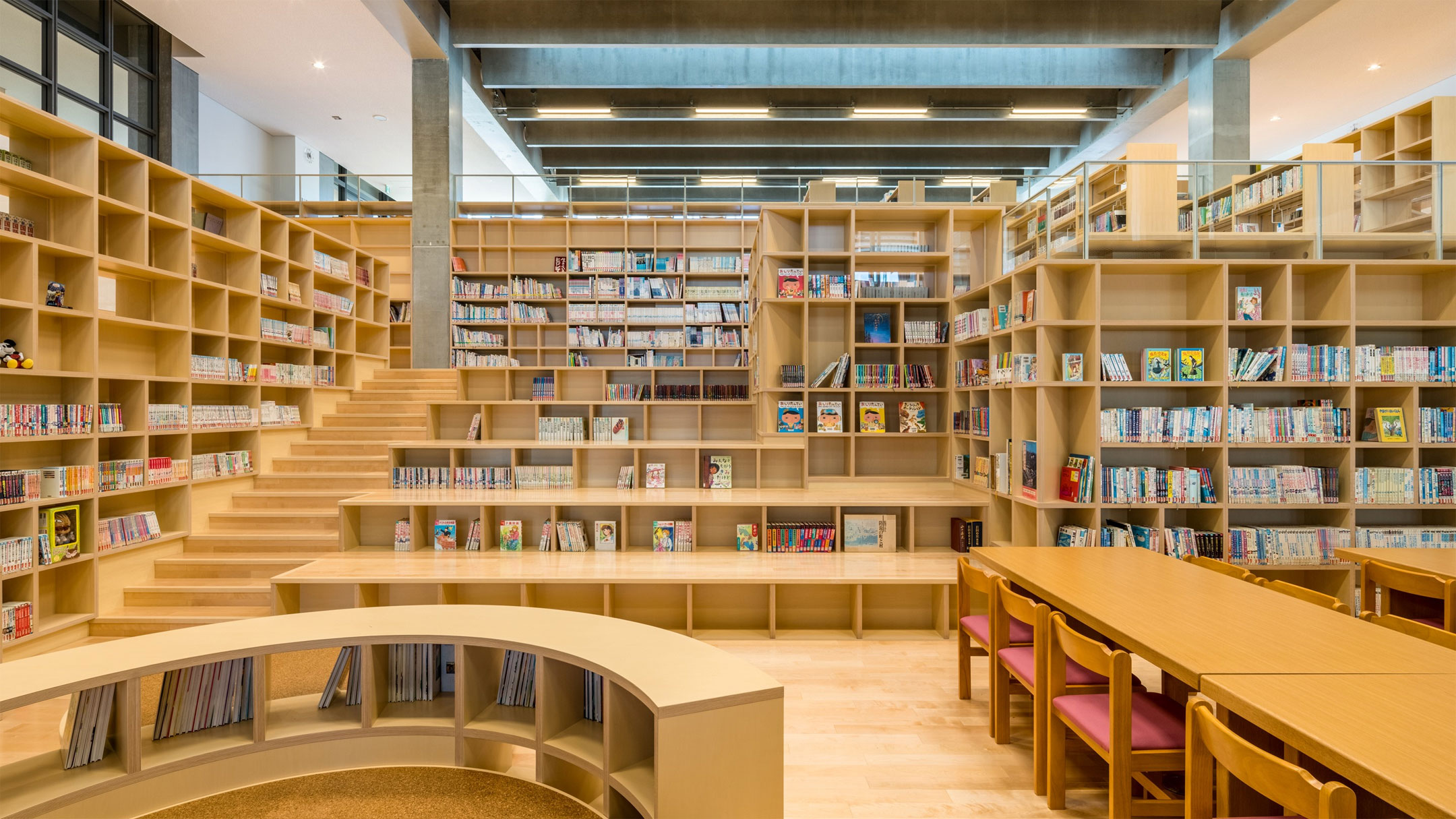
Iwakuni Municipal Higashi Elementary School/Higashi Junior High School
-
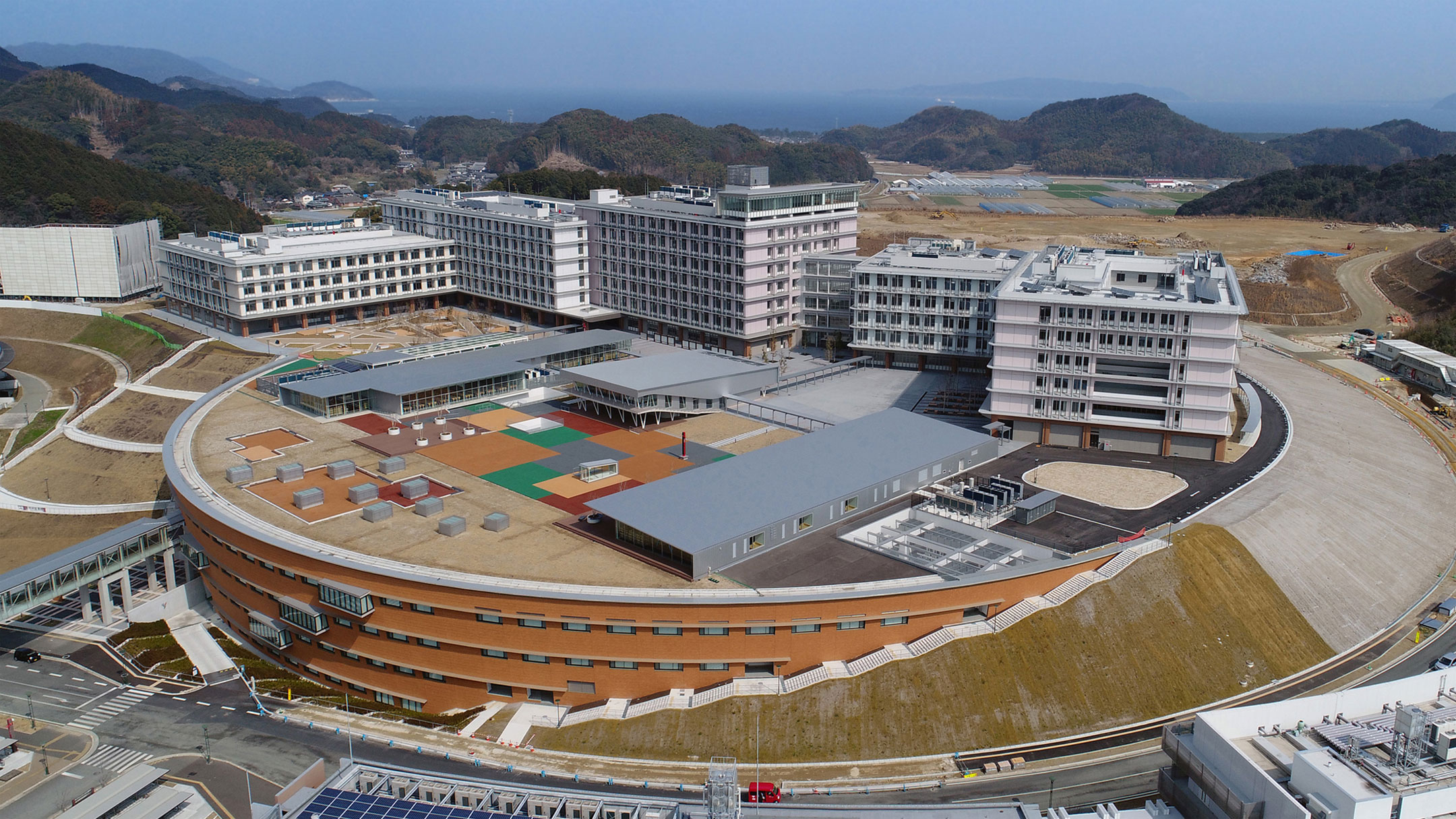
Kyushu University, Central Library
-
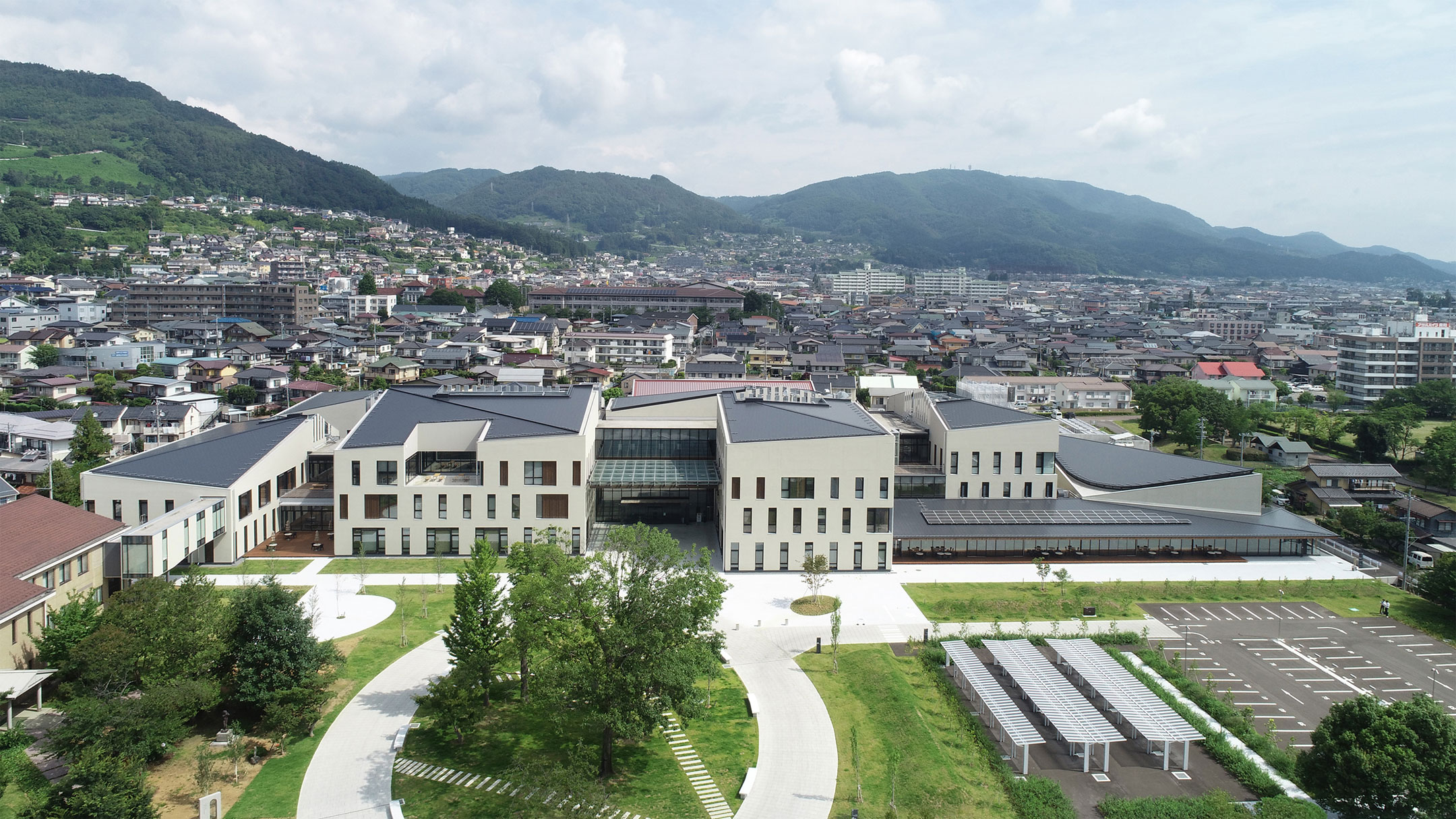
Miwa Campus and Gocho Campus , the University of Nagano
CONCEPT
Creating schools is creating people and communities
As learning becomes more diverse, personalized and collaborative learning, as well as flexible and creative learning spaces, will nurture children’s futures. The realization of a co-creation space as a base for activities and exchanges that will lead to cooperation and collaboration with the local community will lead to future community development. We propose a “school of the future,” a new era of schoolhouse that draws out the potential of each child, the bearer of the future, and grows together with the local community.
INTERVIEW

Shuichi Noma, Architectural Group, Design Division, Tokyo Office
Takayuki Yahagi, Architectural Group, Design Division, Tokyo Office
Koki Sakamoto, Architectural Group, Design Division, Tokyo Office
School architecture that responds to the “evolution of learning”
Responding to the diversification of the educational menu
Yahagi: In recent years, a common trend among educational facilities, from elementary, junior high, and high schools to universities and vocational schools, a trend toward open schools, has been established; these schools are designed not only for learning in the classroom, but also for learning and nurturing through interaction with others in a diverse learning environment. I also feel that the “evolution of learning” is increasingly taking place through new initiatives, such as independent learning, where students explore issues on their own, and collaborative interactions between departments and subjects. First, what about trends in the design of elementary and junior high schools and how they are being addressed?
Sakamoto: Itabashi Municipal Kami-Itabashi Daini Junior High School practices the “subject-centered method,” and the building design was based on the “drop-by subject-centered method,” which creates a strong cohesive structure of subjects while maintaining grade level cohesion. Unlike the learning that is completed in a regular classroom, this method is based on students physically going to the subject zone for each class to learn on their own. I actually had a chance to observe a class, where I saw the students decide on an assignment and focus on it within a limited period of time. I believe this is one of the results of this method.
Yahagi: At Senkawa Junior High School in Toshima Ward, which Mr. Sakamoto is in charge of designing, you are introducing STEAM education. Please tell us about the features of the facility.
Sakamoto: In STEAM education also, not all lessons are completed in the classroom. On this basis, the aim is to find further next learning through “chemical reactions” between the subject media and to encounter new discoveries. We are conscious of setting up an architecture in such a way that a collaboration that emerges between each subject will “occur” as a phenomenon at that location. For example, when art and home economics are combined, clothing design is created; when art and technology are combined, arts and crafts are created; and so on.
Specifically, we believe it is important to properly structure the commons as an educational space. The key is to constitute learning commons centered in the library, a grade commons that creates cohesion across the various grades, subject commons, and a faculty/staff commons in such a way as to induce collaboration that only a school can create.
We also believe that showing these activities and works to the outside world is one of the key points in sustaining the STEAM commons. To this end, Toshima Municipal Senkawa Junior High School is planning a glass curtain wall called “Active Wall” that will create a “see-and-be-seen” relationship between the students and the local community, where local people can see the students' work and achievements on display.
Through the design of these two schools, we have come to the realization that the deconstruction of subject categories and their restructuring into other structures will be a trend of the future.
Motomura: I also have experience in designing elementary and junior high schools, and I believe that our mission is to make architectural proposals to embody the new educational policies, the evolution of learning, set forth by the Ministry of Education, Culture, Sports, Science and Technology, such as GIGA School and ICT education, while sincerely looking at and working on them.
However, while adapting to new methods, we must not forget the perspective that the fundamentals that should be valued in school education, such as the environment in which children spend their time, teaching, and learning, have not changed significantly in the past or in the present.
Noma: I think what Mr. Motomura says about valuing both “things that change and things that do not change” can also be said about our approach to design. For example, in an elementary school, creating a cohesive grade level and creating a place that matches the growth of the children are “things that do not change.” What kind of learning place to create on top of that is a challenge every time, and should incorporate “things that change.”
School architecture has a well-established basic planning science, so it is not surprising that it is uniform, but we have a track record of providing quite diverse learning places. I think this shows the wisdom and challenge of each person in charge.
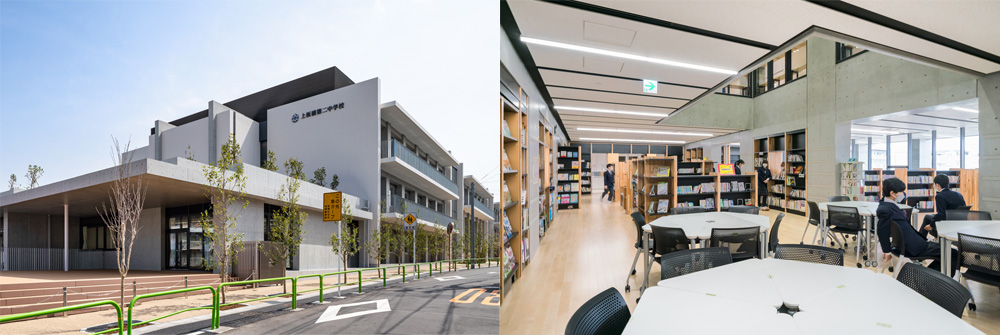
Whole campus is a learning space
Motomura: The concept that “the whole school is a learning space” is being put into practice in the university’s campus planning. I think this is part of the evolution of learning, what do you think?
Yahagi: The University of Nagano is a newly opened prefectural university in the urban area of Nagano, founded in 2018. Nagano Prefecture’s proximity to the Tokyo metropolitan area has a problem with the loss of personnel, and “nurturing local leaders” has become a major issue for creating a sustainable society. In this project, their initial philosophy was to nurture students with the ability to set and solve local problems on their own. We proposed the concept of a “town-like campus,” in which the urban area is seen as an extension of the campus, making students aware that the university’s activities are directly connected to the actual city.
A town can be roughly divided into buildings (ie, or houses) and common areas (michi, or streets), and this is applied to the campus structure, with proprietary parts such as classrooms and laboratories positioned as “ie” and common areas such as corridors as “michi.” With the intention of developing a variety of activities in the common areas, we considered a plan that would ensure as much area as possible for the common area “michi.” We proposed a slightly smaller area for the laboratories and allocated that area to the common use area to create a rich space there. This has led to students and faculty actively going out and working in the common areas instead of staying in their laboratories. In addition, the classroom “ie” are designed to allow for “layered use,” in which underutilized areas are converted to other uses. Such efficiency in the proprietary parts also contribute to making the common areas large and rich.
Because the campus is located in the suburbs and students’ daily lives are often completed on campus, we intentionally created a variety of places for students to not only have a place of their own, but also to have a synergistic effect of stimulating their own learning by seeing other students’ learning and activities at a moment's notice, and to create natural interactions with students and faculty members.
The student dormitories, designed together with the campus, are located in a central town separate from the campus. By daring to come and go through the town, students have more opportunities to come into direct contact with the local community, giving them a realistic sense of the current state of the community and the issues it faces, which leads to an awareness of the need to address local issues at the university. After the opening of the campus, I was told by a person involved in the project that some students have already opened stores or started businesses while still in school, and I realized that the creation of the campus from the concept has led to actual activities.
In the theme of “the whole school is a learning space,” Tokai University Aso Kumamoto Rinku Campus can be mentioned. Please introduce some of the design clues and concepts that went into the development of the campus on the vast site in Kumamoto.
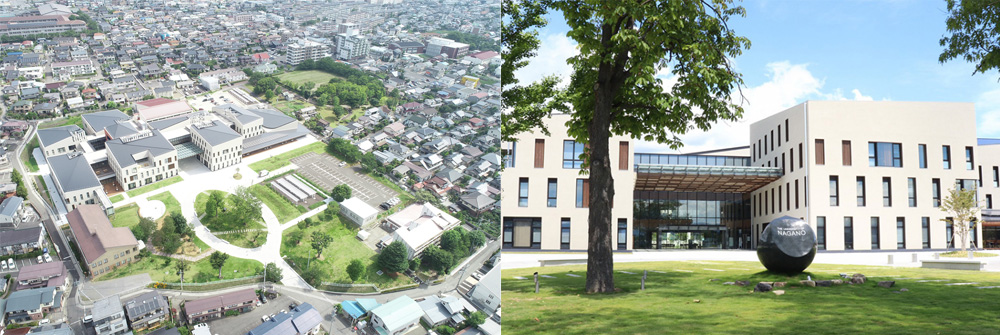
Noma: Tokai University Aso Kumamoto Rinku Campus is a project to relocate and reconstruct the campus of the School of Agriculture, which was severely damaged by the 2016 Kumamoto Earthquake, to the site of Tokai University Space Information Center adjacent to Aso Kumamoto Airport. The site next to the airport is about 11 ha and is a rare place in Japan that is easily connected to Japan and the world, to urban and rural villages, and to Tokai University campuses located all over the country.
One of the characteristics of Tokai University’s School of Agriculture is that it has provided a place of learning where lectures, practical training, and research can be practiced in one place. It was necessary to carry over this strength to Rinku Campus, which was to be a “CREATIVE-ONE Village,” a place for comprehensive agricultural research where lectures, practical training, and research are integrated, and indeed “the whole school is a learning space.” We created “Campus Plaza” in the courtyard of Building 2, the central facility located in the center of campus, and positioned it as a center for student activities and encounters. Starting from this plaza, Building 2 is designed as “Learning Ring,” a square-shaped building that facilitates collaboration among the 3 departments of the School of Agriculture, and “Agriculture Ring,” a practical training line for students and agricultural equipment, is planned outside of it, organically connecting diverse learning through these three.
From the perspective of students and faculty, a major feature of the campus is the integration of all facilities for lectures, practical training, and research, and we tried to create a variety of “places to be” with the awareness that the campus is a place for “living” in addition to “learning.” The theme of the design was to create scattered places for students to be, including, outdoors, a plaza where they can interact with local residents, spaces under the roofs and eaves where they can enjoy the pleasant Aso breeze, and indoors, a learning commons, a lounge where they can eat, as well as a resting area in front of the laboratories. The space is designed to allow students to find their own place as they walk, to encounter something everywhere as they walk, and to see this movement.
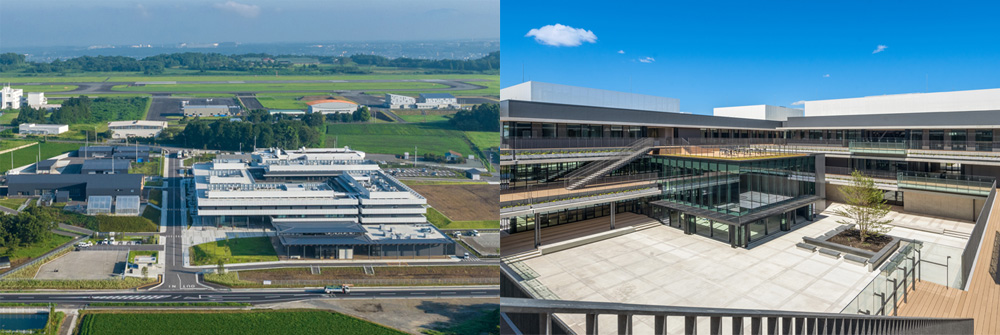
School architecture as a “place for life”
Realization of healthy learning and living spaces
Noma: As I mentioned earlier, school architecture has the role of supporting “life” as well as “learning.” I have the impression that the distance between “learning” and “life” is a little different between elementary and junior high schools and universities. This is particularly evident in elementary schools, where the place of learning is directly transformed into a place of life as it is. The photo of children running around the stairs at Fukuoka Elementary School in Nakatsugawa City shows the cohesiveness of children from lower grades to upper grades, giving the impression of a joyful living space.
Motomura: Nakatsugawa Municipal Fukuoka Elementary School has a junior high school next door and is arranged like an integrated elementary and junior high school. To encourage inter-grade interaction, we have created a “must pass” area near the school entrance hall, regardless of grade level. Initially, some were concerned that some problems (due to differences in physical size and strength) might occur due to interactions between grades, but in fact, the lower and upper grades use the same areas without any problems, and interactions between different grades are occurring. We are also planning a multi-purpose plaza at the location in front of the entrance hall with the expectation that junior high school students will also be able to work together here.
A major feature of the school building's interior is its spatial configuration, where a series of small spaces are surrounded by thin wooden columns arranged in 2.73 m modules. The small spaces and wooden columns are used by the children as a place to live and play, creating their own ways of using the spaces. Some of the children have used them in ways that were beyond our imagination, and from the designer’s standpoint, it was a very pleasing and moving scene. We feel that such uses, beyond our imagination, will give us inspiration for the design of the next school.
Noma: Such a symbolic space will remain in the children’s memories. I have heard that the concept of “a school building that becomes the children’s original landscape” was set forth, and I believe that this is exactly what is being realized.
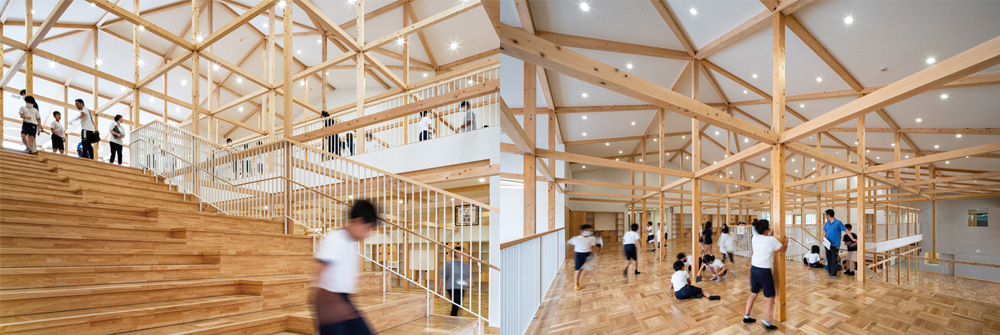
Feeling of an “extension of home”
Sakamoto: We see the school as a “place for life,” and are conscious of creating a space that makes students feel that their time at school is an extension of their time at home. At Itabashi Municipal Kami-Itabashi Daini Junior High School, students have to move a lot between classrooms, so we designed the staircase, restrooms, handwashing facilities, and other water features to make them more attractive and “places to go.” In particular, the bad image of the so-called 4K (kurai or dark, kitanai or dirty, kusai or smelly, and kowai or scary) toilets can not only make their use messy, but also trigger the loss of children’s manners and behavior. With the concept of “a toilet that looks like a room,” we designed a bright toilet space with a sink near a window facing a curtain wall.
Promote interaction among children and students
Sakamoto: Regarding the issue of the so-called “junior high school freshman gap,” I think one approach is to encourage interaction between different grades, which was discussed earlier. We also believe that the number of “integrated elementary and junior high schools” will increase in the future, which has the advantage that members of the same grade do not change and can easily fit in. Another idea that I am equally interested in is the “Jena Plan,” a form of learning that I often hear about.
At Nakatsugawa Municipal Fukuoka Elementary School mentioned earlier, it seems that interactions between different grades seem to happen spontaneously, without the idea having to be brought up. This is a good example of how architecture is already ready in terms of that potential.
Yahagi: The Metropolitan Integrated Elementary, Junior High, and Senior High School, which was completed last year, is the first public school in Japan to offer 12 years of continuous education from elementary to secondary school. The plan is to place learning commons, primarily a library, in the center of the school to be shared by all elementary, junior high, and senior high school students. The height and layout of the bookshelves are designed to match the growth stages of the children, and the various places are designed to have continuity while maintaining appropriate distance to encourage interaction between different grades.
Noma: I visited the library and saw elementary school students studying in the presence of junior and senior high school students, and was impressed by the situation where they used the library without any sense of discomfort.
Motomura: I hope that by creating an environment where students can interact with each other across grades, the older students will be more considerate of the younger students and take care of them, and the younger students will see the older students and admire them and be influenced by them.
Creating an environment where everyone has equal access to learning
Yahagi: While there is an educational space that includes elements such as interactions between different grades and connections to the community, there is also the idea of “inclusive education,” or growing up together without daring to separate or hide elements. I think Meguro Municipal Higashiyama Elementary School is being planned based on such a concept, but what kind of proposal are you making?
Noma: At Higashiyama Elementary School, we plan to create an educational environment that treats children in special education classes equally to regular classes. While in many cases special education classes are separated from regular classrooms, this school plans to place them in the same row of regular classrooms so that they can all interact with each other as peers. Specifically, it is a school where the proposal to locate special education classes on the lower grade floors on the second floor, near the library, and to plan them in a circular flow line everyone uses, has been actively implemented and realized.
Motomura: Having heard about the educational facilities including special education and the educational facilities you have introduced so far, the idea of “all together” is an important element that will not change in the future. It reminded me that I want to continue to actively propose architecture that embodies this idea.
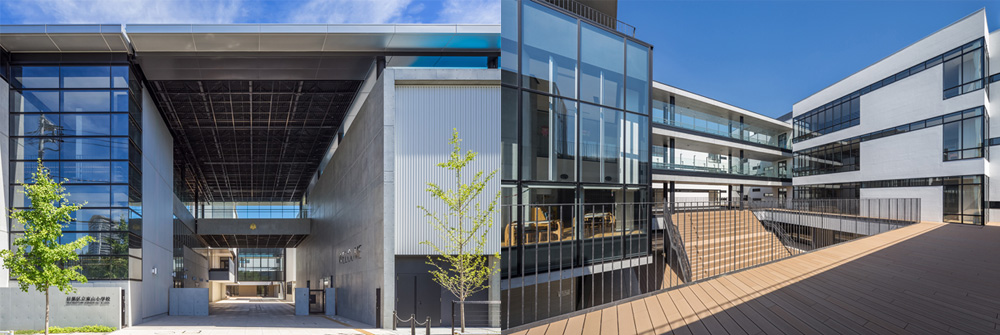
Creating “co-creation” schools through connections with the community and society
Yahagi: I think one of the recent trends in school development is the idea of “co-creation,” connecting with the community and society, leading to community development. Please introduce educational facilities that have practiced “cooperation with the community,” “use of local materials,” and “harmony with the local environment” that we have worked on.
Core of local community development
Sakamoto: One feature of Toshima Municipal Senkawa Junior High School is that it is combined with a facility for community cooperation. On the first floor, there is a community exchange space for community interaction, and a home economics room that is open to the community. The community exchange space and the school library are connected in a three-dimensional space. This is planned with the idea of utilizing school books and community materials as community assets. It also houses a Children and Families Support Center, a place of learning for children from kindergarten through high school students, making it a place of child-rearing and learning for the entire community. I believe that this facility planned under the concept of “Hill of Connection” will become one style of “co-creation with the community” in the future.
Yahagi: To take an example of an urban elementary school, Ikebukuro Daiichi Elementary School, which was completed last year, is a stacked, compact elementary school built on a limited site. It is characterized by its terraced structure to prevent shadows from falling on the surrounding area, and by the abundant greening of the building and exterior, based on the concept of a “school in the forest.” It forms a three-dimensional green network with many green hubs in the ward, such as government buildings, parks, and elementary and junior high schools that have been actively greened, and is one way for school architecture to contribute to urban development.
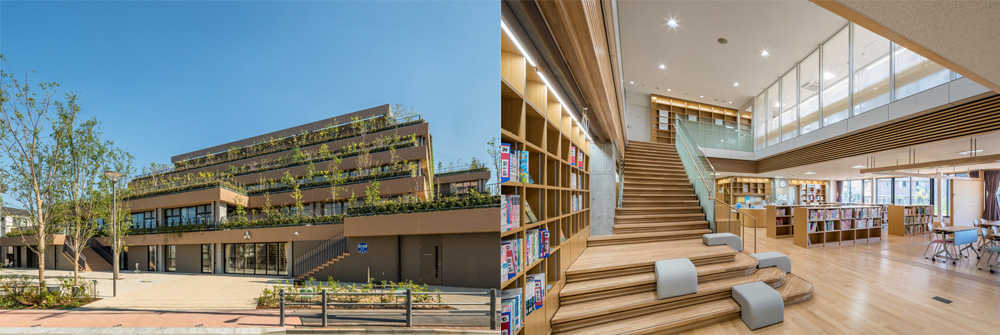
Making use of local materials
Yahagi: As an example of the use of local materials, Nakatsugawa Municipal Fukuoka Elementary School, which uses an abundance of locally produced materials, is a recent representative example. How did you come up with the concept of using local materials?
Motomura: From the proposal stage, there was a request to use “Tono Cypress,” a local material. However, once the design process began, we realized that the awareness and know-how regarding the use of local wood was not necessarily sufficient. We studied and made suggestions starting from “creating a mechanism” for using local wood.
Specifically, a system of “advanced procurement” of timber was established to value the process of making locally harvested timber available locally for sawing. I believe that the experience of working together with the local community to build the project, from the procurement of timber to the construction, and completing the project locally, gave the local people a sense of pride.
Local cypress is used not only for structural materials, but also for the interior and furniture. The tops of the desks in the classrooms are also made of local wood. As a result, the amount of wood used was approximately 1,124 m3, with this building alone achieving far greater reductions than the citywide annual CO2 reduction target.
Noma: At Tokai University Kumamoto Rinku Campus, the University requested that we use materials from Kumamoto Prefecture. Although we had to limit the amount of wood used because we didn’t have enough money to spend, I think we were able to achieve a high-impact, cost-effective design by making a good use of wood as a structural member and finishing material, especially in highly visible areas.
Harmony with the local environment
Yahagi: At the University of Nagano, we adopted night purge to reduce the load by capturing night air, focusing on the climatic characteristics of Shinshu, where the project site is located, with cool summers and a long cold intermediate season. In the “michi” where the common areas are connected as one, a mechanism has been created to actively use natural energy, such as some parts facing outdoors to allow natural ventilation and to improve ventilation by drawing air from the top of the third floor.
Not only from an environmental point of view, but also as an effort to contribute to the promotion of industry in the prefecture, we are actively using prefectural wood not only for the interiors but also for the exteriors of buildings. As a demonstrative use of wood, we proposed to view the entire building as a living teaching tool by combining various species of wood in various exterior locations and incorporating innovations that would allow observation of changes over time. We hope that the results of these demonstrations will eventually be accumulated by companies as knowledge and lead to industrial promotion. These efforts as a whole were proposed as an “eco-campus.”
Noma: I think the metropolitan integrated elementary and junior high schools are very well designed and built. In Tokyo, elementary schools with more than 3 stories are common, making it difficult to ensure equal natural lighting in each classroom, which often inevitably leads to imbalances between classrooms. In this facility, all regular classrooms are located on the top floor with skylight windows planned through planning ingenuity. We appreciate that they are accomplishing something that is not easy in urban schools.
Inzai Municipal Makinohara Elementary School is another case where “environment” was a major theme. A dedicated wind tower that reaches the roof ensures the same natural ventilation environment in all regular classrooms, regardless of floor level, middle corridor, or single corridor. The dimensions of the large eaves that characterize the exterior were also determined after digitally verifying their relationship to the late afternoon sun. Local lighting is used instead of planning artificial lighting in the high ceilings of the common areas. The visualization was verified using REALAPS, and the lighting plan was successful in meeting the minimum requirement while satisfying the legally required illumination level.
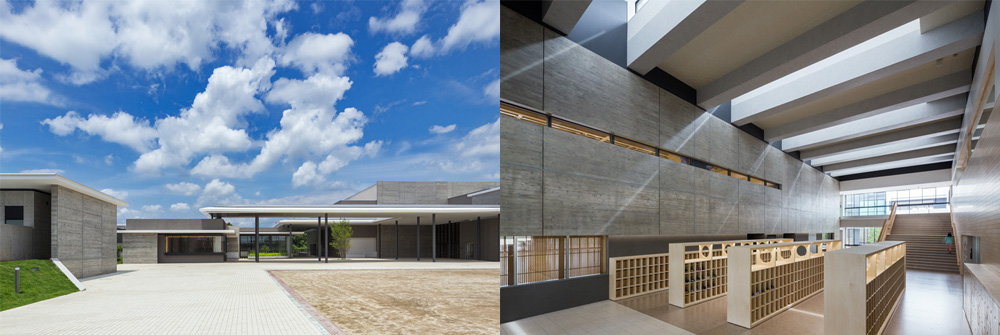
Motomura: At Taki Junior High School, a major challenge was that the main corridor and other areas of the school faced the direction of the late afternoon sun, due to the constraints of the planned site. At the beginning of the design process, we started with the idea of blocking the late afternoon sun, but this did not ensure adequate natural lighting and ventilation. We then changed our mindset to “make friends with the late afternoon sun” if we could not block it out, and the verification process began. We established a policy of placing “ribs” on the high sidelights planned for the upper part of the corridor, which would be the main street. Because the pitch, angle, and depth dimensions of the ribs would change the way light entered the building, we conducted handmade simulations with the tools available at the time to verify this idea.
During the simulation phase, we found that, depending on the time of year, the ceiling surface can create mysterious patterns caused by light and shadow (see photo on the right). When we were actually able to confirm the pattern on site, we were relieved to know that our verification was not wrong, and for the first time we felt that we had made friends with the late afternoon sun. This phenomenon occurs only a few times a year, around the spring and fall equinoxes.
Yahagi: Visualizing the movement of light and seasonal changes can also be a part of environmental education. This is truly a good example of how a sincere challenge to elements that may seem negative at first glance has borne fruit.
Noma: If it only occurs a few times a year, an event could be planned to observe this rare phenomenon (laughs).
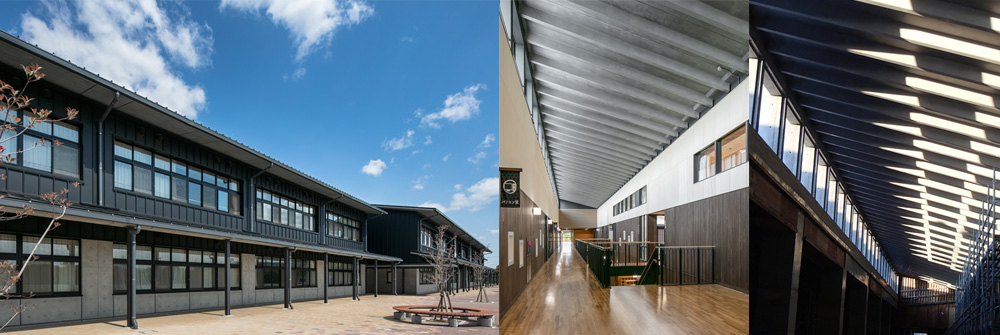
Yahagi: Today, through the exchange of opinions on the three themes of “responding to the evolution of learning,” “creating schools as places for life,” and “co-creation with the community and society,” I have renewed my commitment to designing educational facilities while valuing our philosophy that “creating schools is creating people and communities.”
We want continue to be an architectural firm that proposes to society a “school of the future,” a place for children to nurture their future and a place that will lead to future community development.
DESIGN STORY
DESIGN STORY
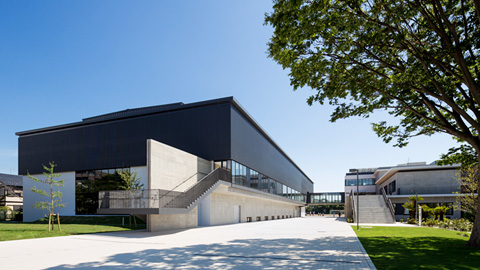
Kamakura Municipal Ofuna Junior High School
Landscapes connected to community and memory
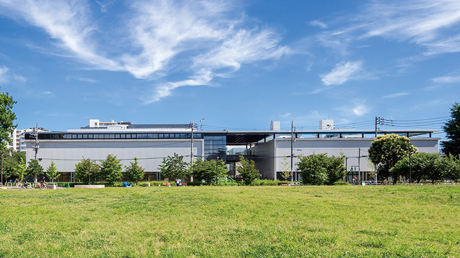
Meguro Municipal Higashiyama Elementary School
Elementary school connected to the community surrounded by parks
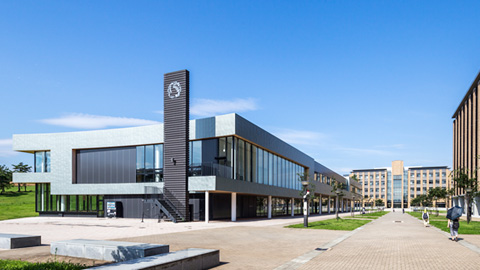
Tohoku University Aobayama Commons
Central facility with an exterior integrated with the landscape

Osaka Institute of Technology Umeda Campus OIT Umeda Tower
Tower campus wrapped in ecological skin
