Landscapes connected to community and memory
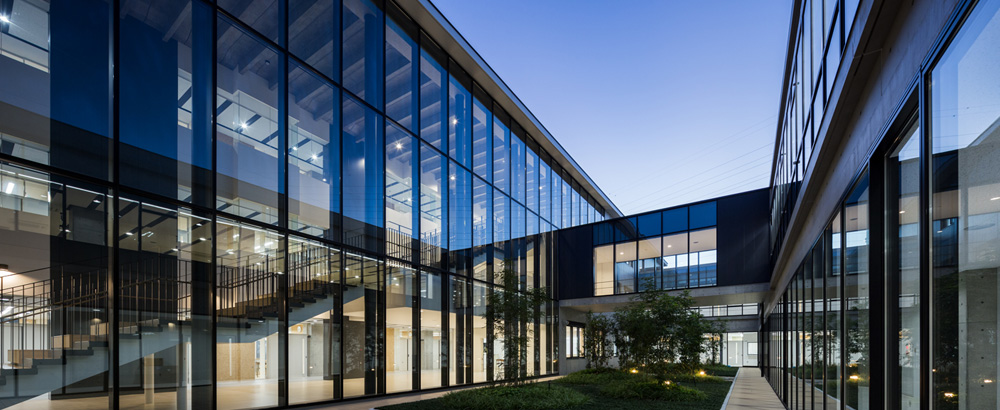
It is project to completely rebuild a junior high school celebrating its 70th anniversary in Kamakura, a city with a rich history and culture. By connecting the surrounding rows of cherry trees to the site and passing a pedestrian walkway under the zelkova tree that was the symbol of the former school, the project creates a landscape that conveys the memory of the community and the school. Three lounges with different characteristics, “Academic Lounge,” “Step Lounge,” and “Media Lounge,” are arranged around a courtyard in the school building. Various forms of independent self-study spaces are integrated with the circular flow line, creating a three-dimensional continuum. Students will be inspired and motivated to learn from each other in a “see-and-be-seen” relationship. The memories of their time at this school will undoubtedly remain with the students as they grow older.
Zelkova trees remembered by old and new students
The site is a ten-minute walk from JR Ofuna Station and close to Kamakura Women’s University and Kamakura Performing Arts Center. It was originally the site where the former Ministry of the Navy’s warehouse stood, from which Mt. Rokkokukenzan, where Engakuji Temple is located, can be clearly seen. The surrounding area is blessed with close proximity to the history and culture of the ancient capital of Kamakura. Entering through the main gate, a pedestrian pavement extends straight ahead. Beside it is a magnificent zelkova tree. This has been in the middle of the property since the days of the old school building, and students used to look at it every day. When alumni return to the school, this symbolic tree will remind them of the days when they attended the school. And the students who attend this school today will surely remember walking under this zelkova tree on their way to and from school. This zelkova tree serves as a link between the old and new history. “When I first visited the site, I knew I had to keep the zelkova tree,” recalls Mr. Takashi Nakayama, who was in charge of the design.
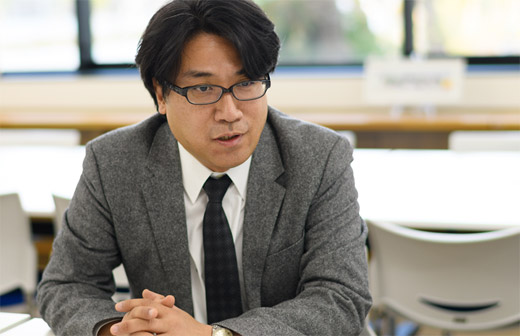
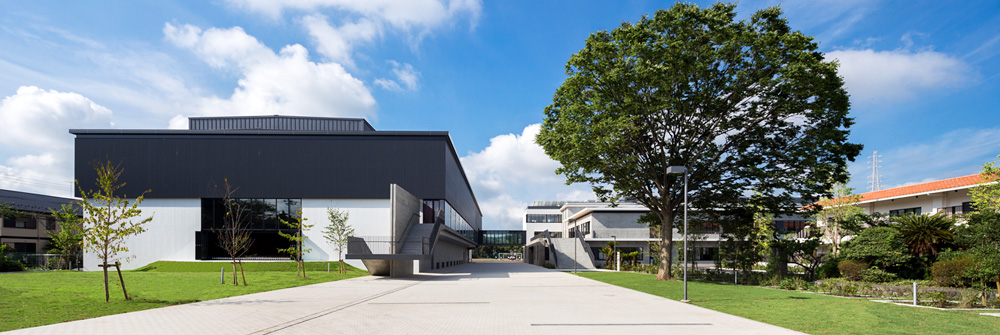
Utilizing the potential of the site environment
A landscape that is important to the school is also located off-site. It is a row of cherry trees. An electronics manufacturer’s factory is located on the north side across the road, and its property is lined with cherry trees along the road. Cherry blossoms in spring are a memorable scene for new students and graduates. It is also a seasonal tradition for local people to tell the arrival of spring. In the design of Ofuna Junior High School, a portion of the sidewalk was widened to create a pocket plaza facing the front street, where cherry trees were planted to extend and connect the tree-lined landscape to the school side. It is the kind of landscape design that draws in the potential of the area and also returns benefits to the community.
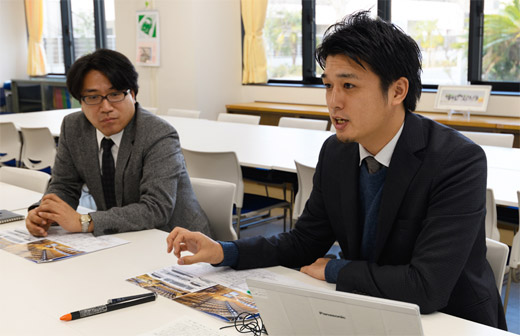
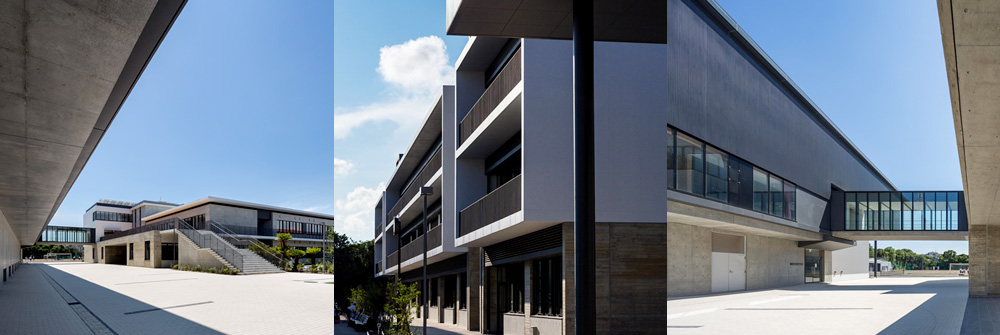
Three lounges, each with its own characteristics
What was considered in the interior design? The building consists of a school building, and a sports building across the zelkova road. The school building has three lounges, each with its own special features. The “Academia Lounge” is an atrium connected to the entrance to the building, where art and calligraphy works by students and memorabilia from sporting events are displayed. It is such an iconic space that makes students proud of their school. Incidentally, the name “Academia” is taken from “Kamakura Academia,” a private school established in Kamakura in the immediate postwar period that produced many cultural figures. Mr. Matsushita, who was in charge of the design, explains, “We wanted to connect the local culture with the history of the school.”
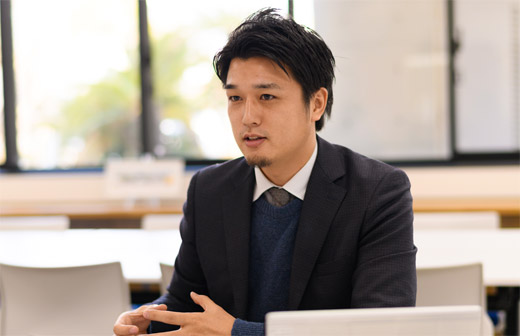
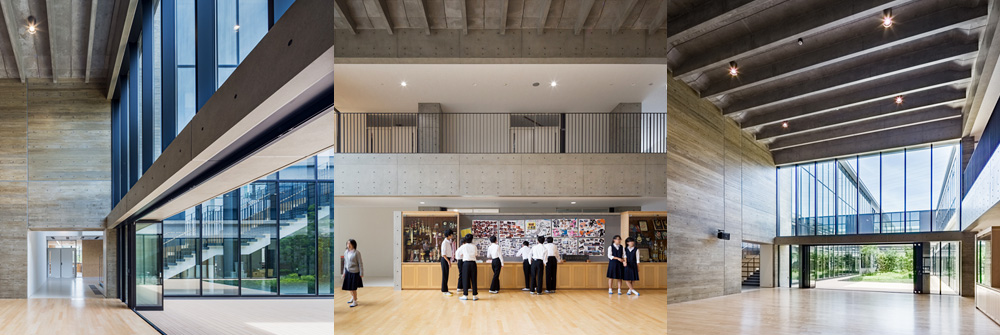
Independent learning places are three-dimensionally connected.
On the other hand, “Step Lounge” is located near the classrooms and serves as a place for learning and living. Adjacent to the multipurpose space, it can be used in combination to accommodate various forms of learning. The stair-like connection of the floors from the first to the third floor also creates a sense of unity throughout the school. Another “Media Lounge” connects the library, computer room, and audiovisual room to provide a place for students to study independently. It is connected to the library without partitioning and is also used as a pass-through corridor for efficient use of space and activation of its use. These three lounges are arranged around the courtyard, creating a three-dimensionally connected space for independent learning. Mr. Matsushita says, “It is a mechanism to create a ‘see-and-be-seen’ relationship among students across grade boundaries.”
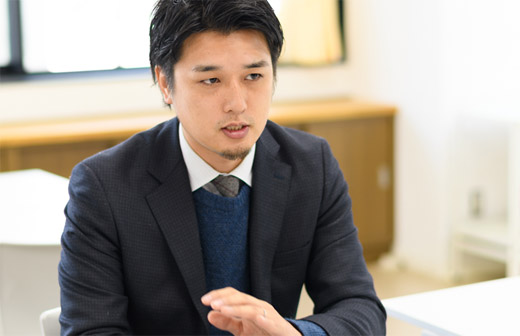
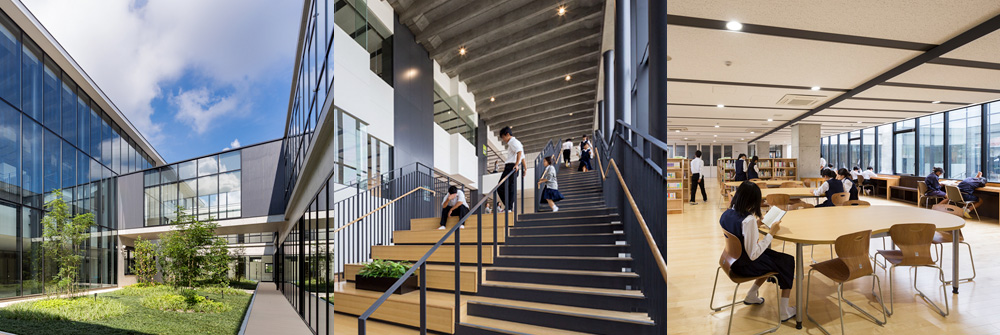
Arena as a regional sports hub
Ofuna Junior High School is also positioned as a regional sports hub in Kamakura City. Therefore, a large area of the large schoolyard is used as a sports field. The arena also has high ceilings on the inside for official tournaments, but on the outside the height has been reduced on all four sides to reduce the feeling of oppression to the surrounding residential area. The arena stage was also devised so that the back wall could be opened up. A view of cherry blossoms should be seen when the back wall is opened during the entrance ceremony. Immediately after the building was completed, ISHIMOTO ARCHITECTURAL & ENGINEERING FIRM’s designer in charge was asked by the school to give a lecture on the design of the school building to all the students in this arena. “Afterwards, the vice principal told me that some of the students were thinking, ‘I want to work in construction in the future.’ I was so happy.” Mr. Nakayama said, with a big smile on his face.
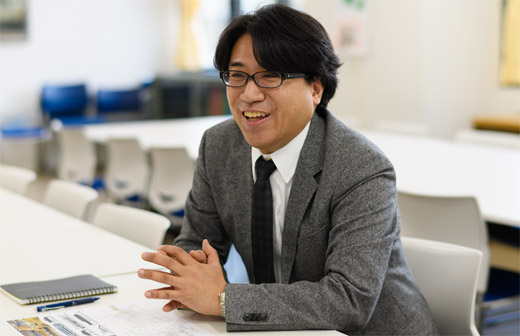
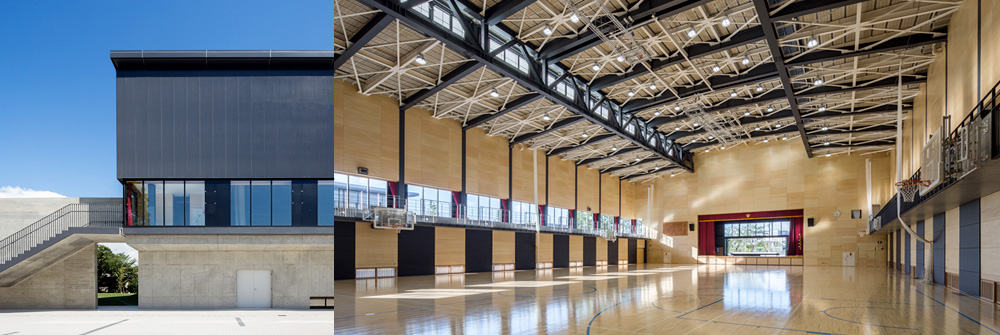
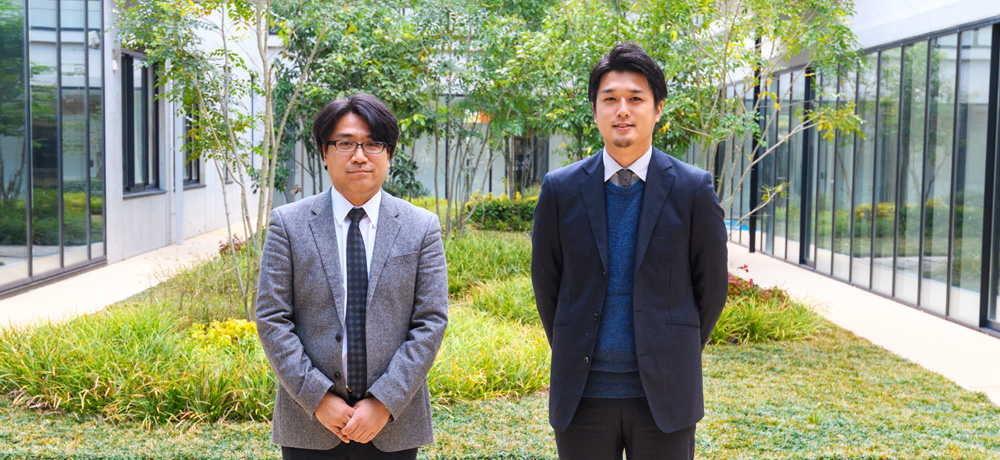
MEMBER
- Takashi Nakayama
- Design Leader, Manager, Architectural Group, Design and Supervising Division
- Taishi Matsushita
- Supervisor Architectural Group, Design and Supervising Division
Kamakura Municipal Ofuna Junior High School
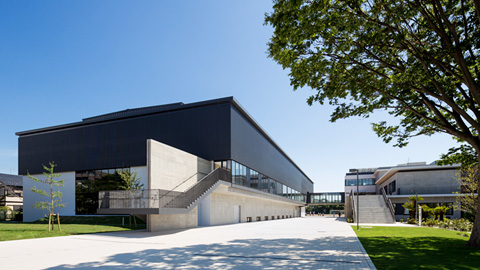
Project
members
- Design
- Takashi Nakayama/Taishi Matsushita
- Structure
- Kenichiro Hara/Teruhiko Murata/Chieko Suzuki
- Electrical
- Koichi Yoneyama
- Mechanical
- Yoshikatsu Igarashi
Work data
- Construction
- Tekken Corporation
- Site area
- 31,433 m2
- Building area
- 5,725 m2
- Total floor area
- 9,981 m2
- Number of stories
- 3 stories above ground
- Structure
- Reinforced concrete partly steel frame
- Construction period
- From February 2015 to July 2016
