Tower campus wrapped in ecological skin
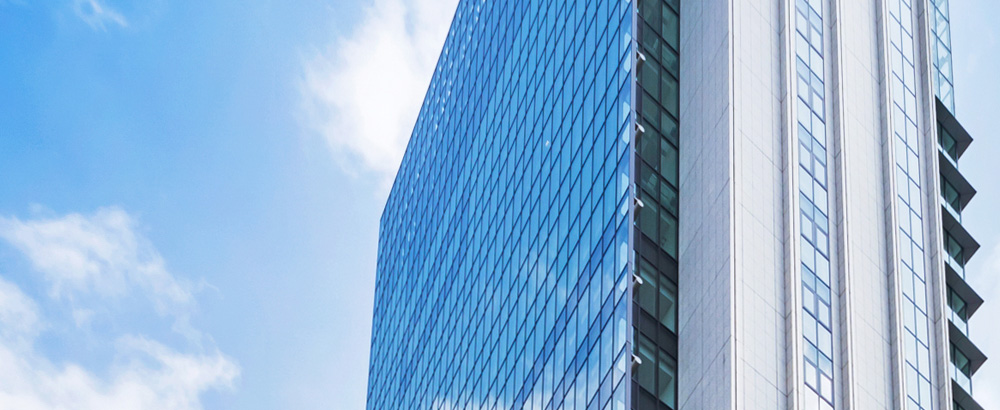
A new tower-shaped university campus in Umeda, Osaka. The building incorporates a number of new environmentally friendly technologies, such as ultra-high heat-insulating glass, ecological skins comprising double skins with heat-shielding and heat-collecting functions, communication voids that promote natural ventilation, task-ambient lighting control that brings a natural light environment into the rooms while utilizing daylight, and modular ceiling radiant air conditioning that responds to the area where people are sitting. The project was also selected for the Ministry of Land, Infrastructure, Transport and Tourism’s “Leading Project for Saving CO2 in Houses and Buildings.” ISHIMOTO ARCHITECTURAL & ENGINEERING FIRM took on the role of integrating design planning and advanced energy-saving technologies, focusing mainly on the environmental design field of the design-supervision joint venture, and elevated environmental considerations to a design that is integrated with the exterior design, spatial composition, and university activities.
Tower campus in the heart of the city that contributes to the community
It is the first urban skyscraper campus in the Kansai region, completed in the Chayamachi district of Umeda, Osaka. Located in a redevelopment area based on the Osaka City District Plan, the building is surrounded by pedestrian circulation lines and provided with a green space named “Jyosho no Mori,” which contributes to improvement of the urban environment. The lower level of the building is designed to house a hall, restaurant, and other public functions, as well as to accommodate people who have difficulty returning home in the event of a disaster. In terms of environmental friendliness, we aimed to play a leading role in the realization of a low-carbon society by implementing cutting-edge initiatives. In the field of environmental design, the building was selected for the Ministry of Land, Infrastructure, Transport and Tourism’s “Leading Project for Saving CO2 in Houses and Buildings” in FY2013 through the use of various environmental technologies.
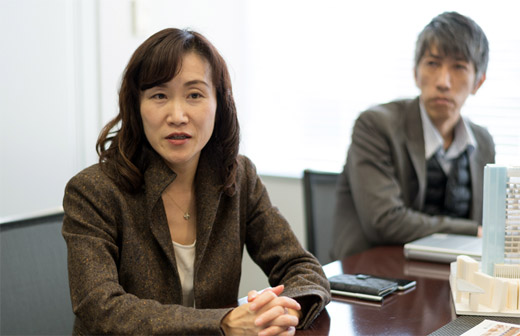
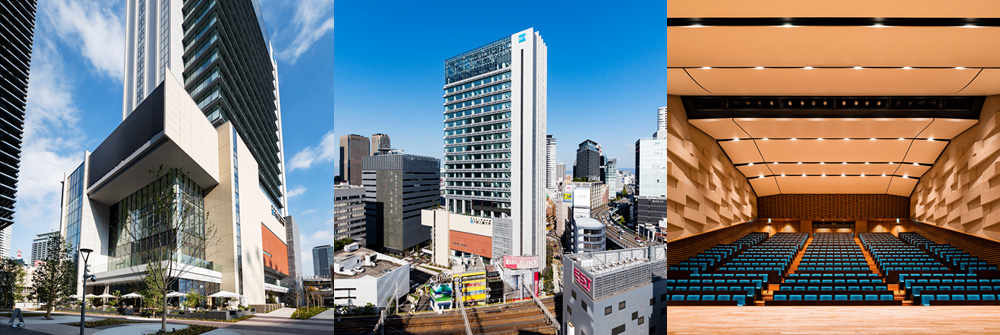
Communication void that promotes ventilation and provides a place for students
The distinctive design in terms of environmental aspect can be seen in the ecological skins on both the north and south sides of the high-rise part. The curtain wall on the north face is highly insulated by using triple-layer double-glazing vacuum glass to reduce the overall heat transmission coefficient to the same level as that of concrete walls and heat insulation material, allowing stable natural light into the building. Inside, a vaulted space named “Communication Void” is used as a natural ventilation path for heat and exhaust air from the ventilation windows on the uppermost 21st floor. A staircase is built over this space to provide a place for daily transportation, and the overhanging floor provides a place for students to stay. This is a device that allows people to interact across faculties and grades. Ms. Noriko Tohara of the Architecture Group, who was in charge of the design, said, “The university was concerned that students would lose their place due to the university’s high-rise development, but we were able to successfully resolve this issue in combination with environmental considerations.” In the evening, students coming and going inside the building are seen outside through the glass, creating a lively atmosphere.
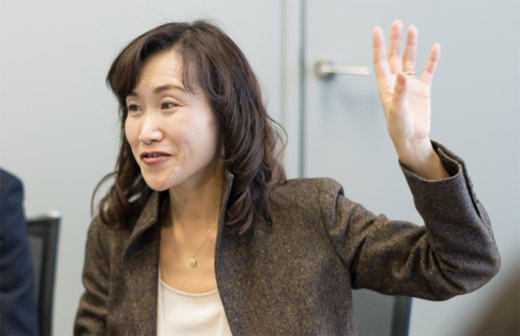
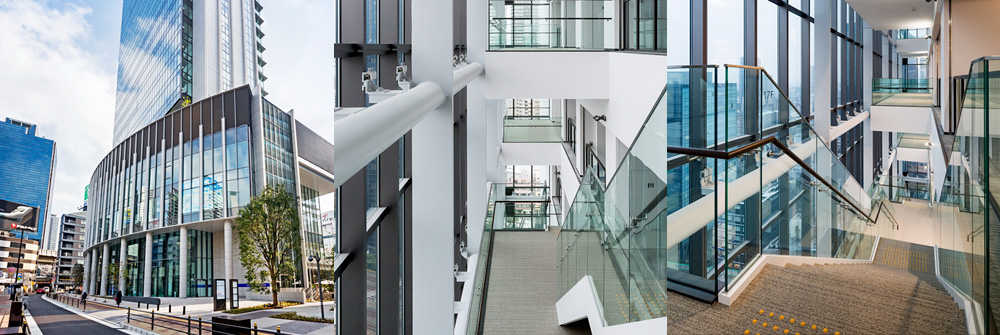
Photovoltaic use and passive design in high-rise buildings
On the other hand, the windows on the south face compose a multifunctional double skin with transparent double-glazing and transparent single glazing. Air entering through the outdoor air intake under the window is used in three different modes, depending on the season. In summer, the hot air inside the double skin is discharged through the exhaust vent at the top, and in winter, air warmed by the sun is taken into the room and utilized. In the intermediate seasons, it serves as an outside air intake for natural ventilation with cooler outdoor air. Photovoltaic panels are incorporated into the eaves to shade the sun, forming a distinctive facade on the south face. Mr. Hirofumi Todo of the Environmental Group says, “We were able to achieve this by sharing the goal of passive design and communicating a lot with the facility and architectural designers, such as natural ventilation, the use of solar heat in winter, and the installation of photovoltaic panels on the walls, all of which take advantage of the unique features of high-rise buildings.” These clearly represent the concept of integrated environmental technology that ISHIMOTO ARCHITECTURAL & ENGINEERING FIRM is actively working on.
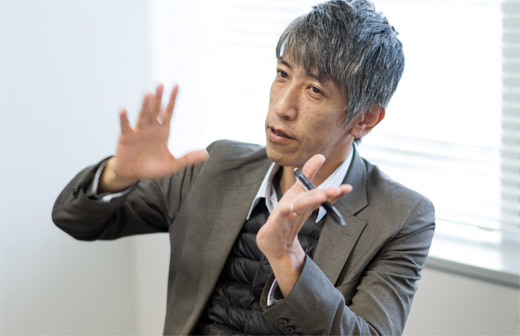
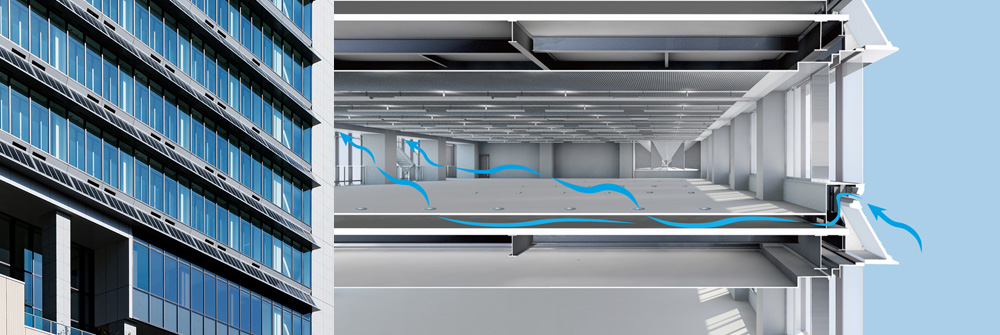
Lighting and air conditioning technologies for the creation of intellectual and creative spaces
Initiatives for advanced environmental considerations were also made in the design of indoor lighting and air conditioning. Task-ambient lighting control balances daylight and ambient (ceiling and wall) lighting, controlling “human perceived brightness” at appropriate levels at all times for both a comfortable lighting environment and energy savings. Fixtures to ensure that ceiling surfaces are evenly brightened are also being developed. A ceiling radiant air conditioning system is used for air conditioning on the upper floors. It realizes a comfortable thermal environment by using less energy. In open areas, such as design studios, ceiling radiant air conditioning for ambient air is combined with an airflow cooling system that blows air from the floor. The air-conditioned zone is modularized into multiple small sections, and sensor detection is used to air-condition only the areas where students are sitting and the areas around them, increasing efficiency. It is the realization of an intellectually creative space where highly efficient energy-saving air conditioning and control technology ideas are integrated.
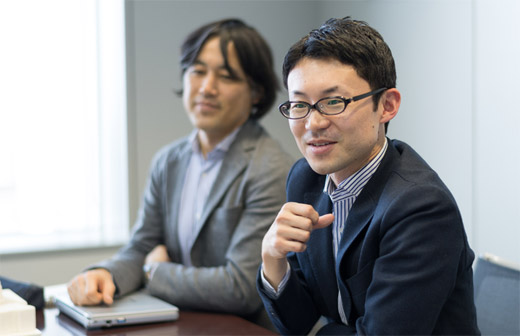
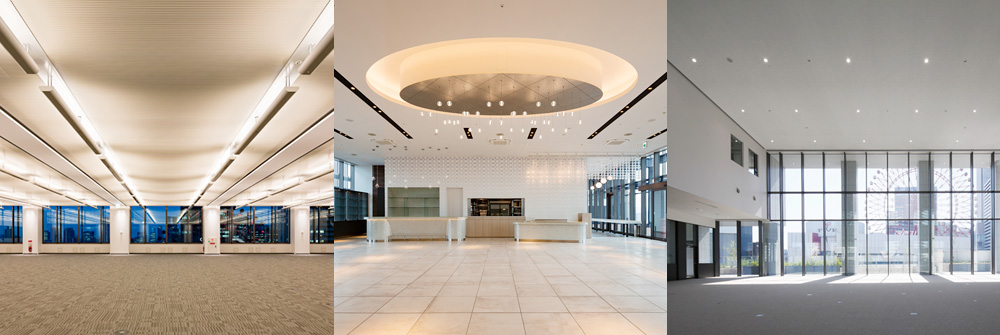
Leading “visualization” of energy to environmental education
The building also features a number of other environmentally friendly technologies, including geothermal piles, micro-cogeneration, earth tubes, gradation blinds, and more. The combined effect of these technologies is expected to reduce primary energy consumption by approximately 30% and CO2 emissions by approximately 40% through visualization and energy-saving tuning at the operational stage. The impact of these energy savings is then displayed in real time on monitors throughout the building. Mr. Tadao Yagi of the Environmental Group hopes that “presenting easy-to-understand information on energy consumption in their building will not only be useful for facility managers, but will also make students more aware of environmental conservation and encourage them to voluntarily practice energy conservation.” In the near future, the university plans to conduct an eco-tour of the building while explaining the environmental technologies employed. The architecture of this university campus itself is a living teaching tool for teaching the environment.
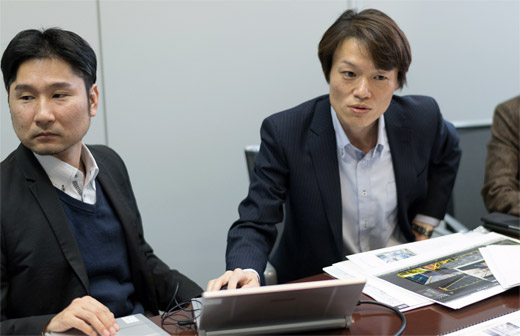
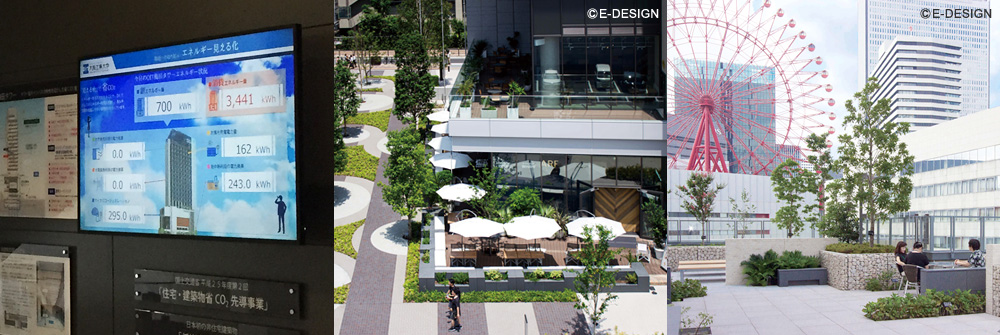
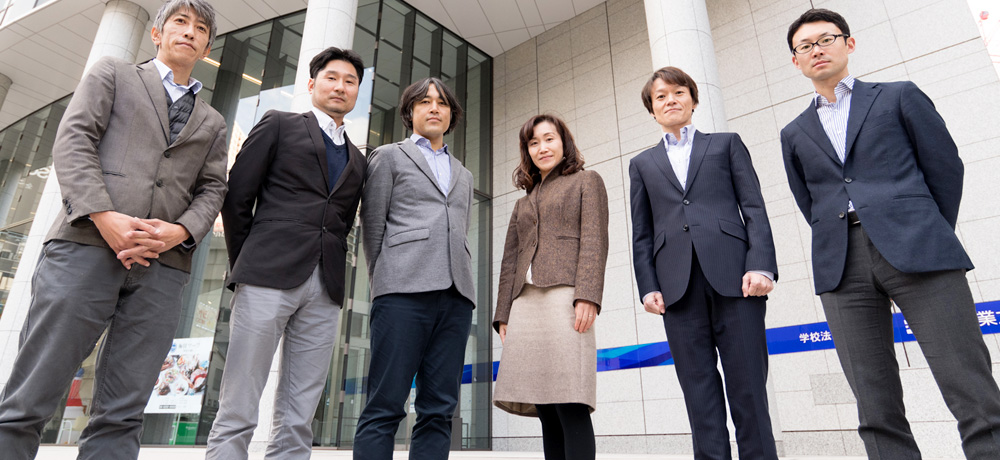
MEMBER
- Noriko Tohara
- Deputy Manager, Architectural Group, Design and Supervising Division, and Deputy Manager, Environmental Integration Technology Office
- Hiroshi Mizuno
- Supervisor Architectural Group, Design and Supervising Division
- Katsuya Yamada
- Supervisor Architectural Group, Design and Supervising Division
- Hirofumi Todo
- Deputy Manager, Environmental Group, Design and Supervising Division
- Tadao Yagi
- Supervisor, Environmental Group, Design and Supervising Division
- Kazuto Tsuge
- Staff, Environmental Group, Design and Supervising Division
Osaka Institute of Technology Umeda Campus OIT Umeda Tower
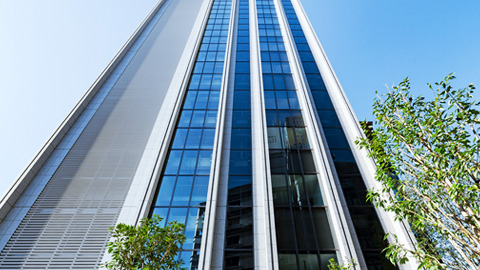
Project
members
- Design
- Noriko Tohara/Katsuya Yamada/Hiroshi Mizuno
- Electrical
- Kazuto Tsuge
- Mechanical
- Hirofumi Todo/Tadao Yagi
Work data
- Design
- Hattori, Ishimoto & Yasui Design and Supervision Joint Venture
- Construction
- Nishimatsu Construction, Kinden
- Site area
- 4,650 m2
- Building area
- 2,416 m2
- Total floor area
- 33,853 m2
- Number of stories
- 22 stories above ground and 2 stories underground
- Structure
- Steel frame, steel-framed reinforced concrete construction
- Construction period
- From April 2014 to October 2016
