The crematorium of the repose of souls to be a local scenery
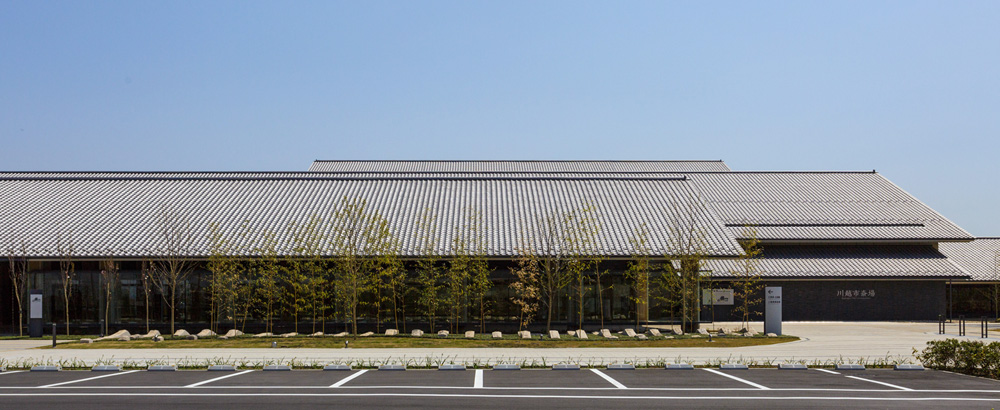
Kawagoe in Saitama Prefecture, also known as little-Edo, has a historic townscape. It is a public crematorium built by the city. Across the street, the city’s funeral hall already stands. Considering that this was a building with a gabled tiled roof, we followed the structure. They create a peaceful funeral scene in the area as a whole. The interior was not designed too loudly, but the ceremony rooms were designed to express the dignity of the deceased by a spatial presentation of increasing the ceiling height as they moved deeper. In addition, the entrance hall is divided by a subtle partition to keep the solemnity of the ceremony so that the flow lines do not cross even when multiple bereaved families and mourners use it at the same time. The design is based on abundant experiences in funeral hall design.
In the little-Edo where historic buildings remain
What you can see from the front is a large roof with many layers of roof tiles. The wall slightly visible between the shadow of the eaves and the trees are covered with tiles of silver gray color. The site is located where the urban area of Kawagoe City changes to a rural landscape. Speaking of Kawagoe, it is famous as a little-Edo with a historic townscape. The center is lined with warehouse style buildings made of black plaster. The scene is loved not only by residents but also by people outside the city. Across the street, “Kawagoe City Funeral Hall Land of Repose,” a municipal funeral hall, was completed in 2000. The funeral hall, also designed by ISHIMOTO ARCHITECTURAL & ENGINEERING FIRM, was also a building with a large gabled tiled roof. The two buildings work together to create a local landscape. Mr. Akasaki, who was in charge of the design, said: “To harmonize with the Land of Repose and to create a scene of repose of souls unique to Kawagoe. That was my first thought in designing this crematorium.
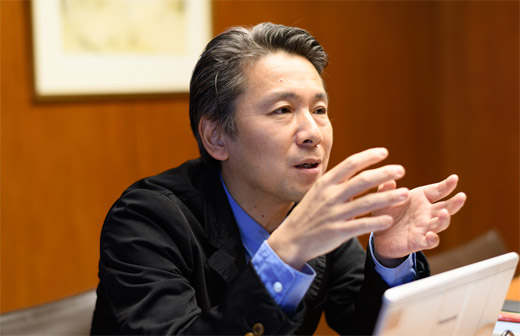
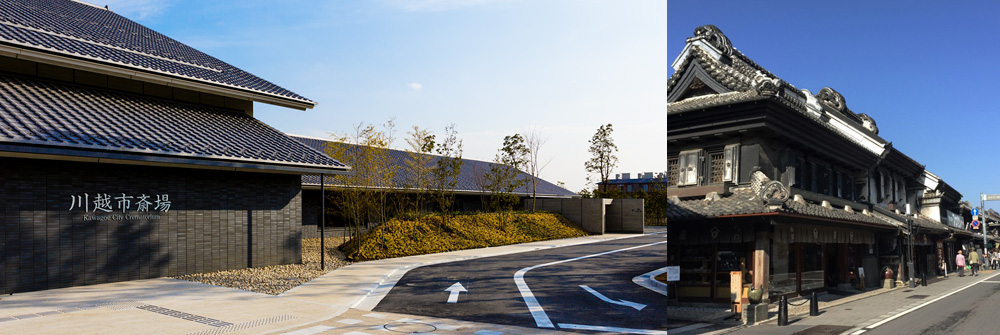
Using my experience in designing funeral halls
ISHIMOTO ARCHITECTURAL & ENGINEERING FIRM has abundant experiences of gaining high reputation for the design of funeral halls. For example, it was awarded the BCS Prize, for outstanding architectural works in Japan, three times, for Urawa Funeral Hall (1980), Sanbu-gun-shi Wide Area Funeral Hall (1987), and Memorial Tone (1990). Mr. Akasaki has also been in charge of designing funeral halls. At Awa Seien in Minamiboso City, Chiba Prefecture (2012), the shape of the roof was harmonized with the mountain range behind it, and at Yotsugi Funeral Hall in Katsushika Ward, Tokyo (2016), a sharp design was adopted in concert with the urban context. “Funeral halls are sometimes perceived as annoying facilities. The appearance of the funeral hall is a very important design factor in order to obtain consent from the surrounding residents.”
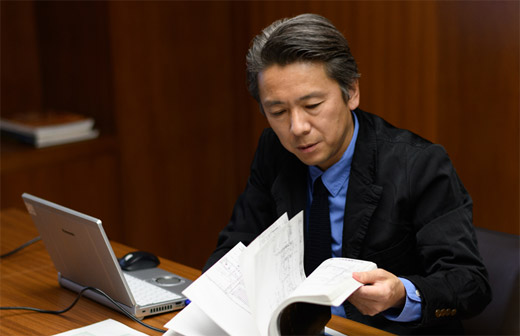
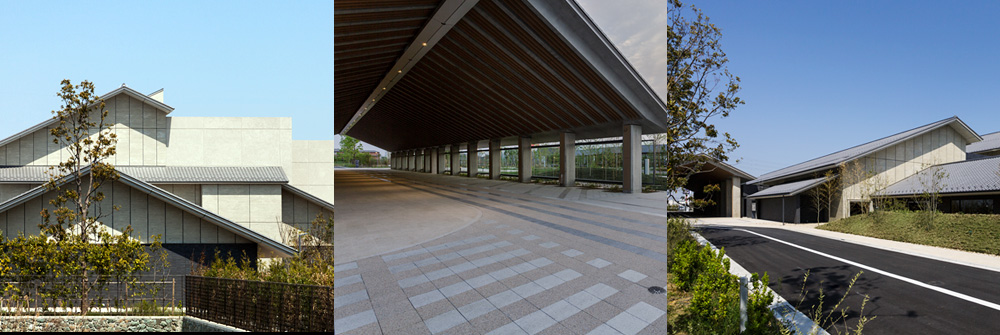
Flow line that allows a solemn ceremony to proceed smoothly
On the other hand, it is also said that functionality is essential in the design of a funeral hall. “In order to make the solemn ceremony proceed smoothly, we devised various ways of flow lines.” The building has four each of send-off halls, farewell rooms, and cremated bone collection rooms. In some cases, several bereaved families and mourners use it at the same time, but even in such cases, it was designed so that the flow lines would not cross. For example, three entrances were provided for smooth access. The entrance hall was a double corridor type with a screen type barrier in the center to divide it into two passages to prevent crossing of flow lines. An alcove is provided in front of the farewell room to prevent the people entering the room from disturbing other bereaved families and mourners. The driveway apron was covered with a large roof and a glass windscreen. It is said that these were installed for preventing the coffin from being wet by the rain in strong winds. It can be said that the know-how of ISHIMOTO ARCHITECTURAL & ENGINEERING FIRM in the design of the funeral halls is brought into play in the design of such a plane.
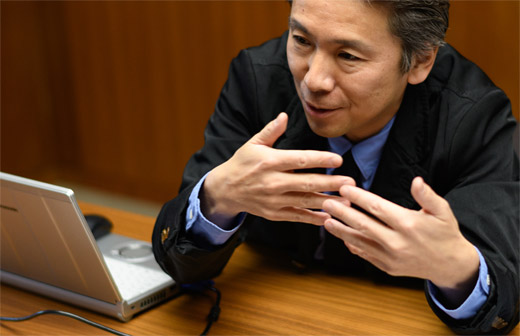
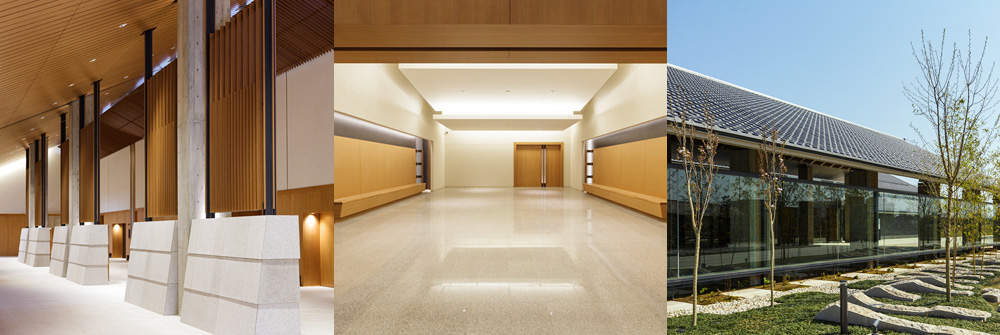
Details that subtly enhance symbolism
Of course, the inside is not only focused on functionality. It also has a symbolism suitable for a ceremonial space. A characteristic feature is the cross section, and in the farewell room and the send-off hall, the ceiling height increases as you go deeper. This is an “image of cremated deceased ascending to heaven” he said. In these rooms, indirect lighting without visible lighting fixtures enhances the presentation effect. In addition, the interior design of the building hides many things you usually see from view. The same stone as used in the surrounding wall was used to finish the front door of the furnace to make it obscure, the ceiling lights were hidden and indirect lighting was used, air conditioning outlets were eliminated and radiant air conditioning from the floor was used, and the top lights and rain gutters were made invisible. These design details create a space with subtle but highly symbolic space.
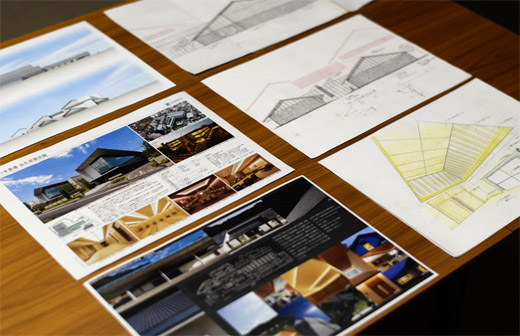
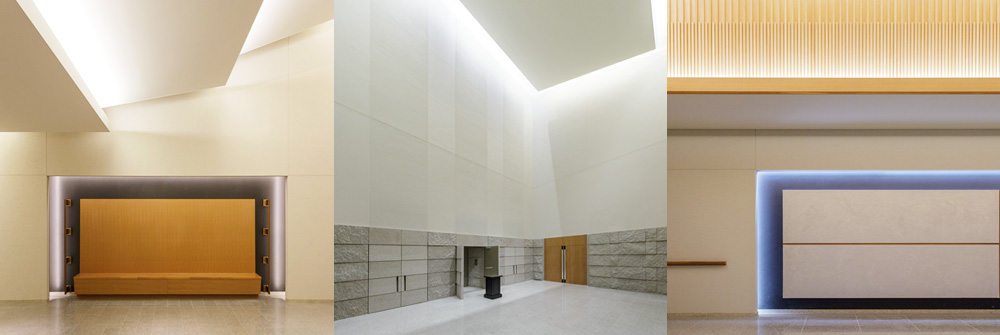
Memorable landscape
The other thing the designers stuck to was the design of the garden. Each part of the building was decorated with characteristic scenery. “The Sakura no Niwa (Cherry Blossom Garden),” in front of the driveway apron, was planted with a variety of cherry blossoms, including Oshima Zakura, Shidare Zakura, and Edo Higan Zakura, and at “The Shiki no Niwa (Four Seasons Garden),” located outside the waiting room, various plants were overlaid with the countryside scenery around the site. The designers hope that such a view will comfort the mourners’ minds. “Certain kinds of flowers are made to bloom in every season. I really hope that people who see this will remember that ‘Grandpa’s funeral was during cherry blossom season,’” says Mr. Akasaki.
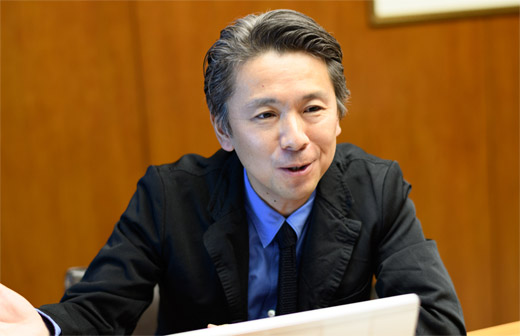
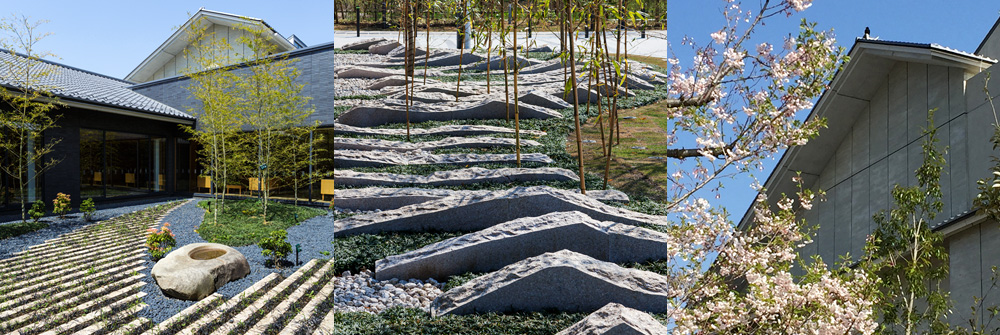
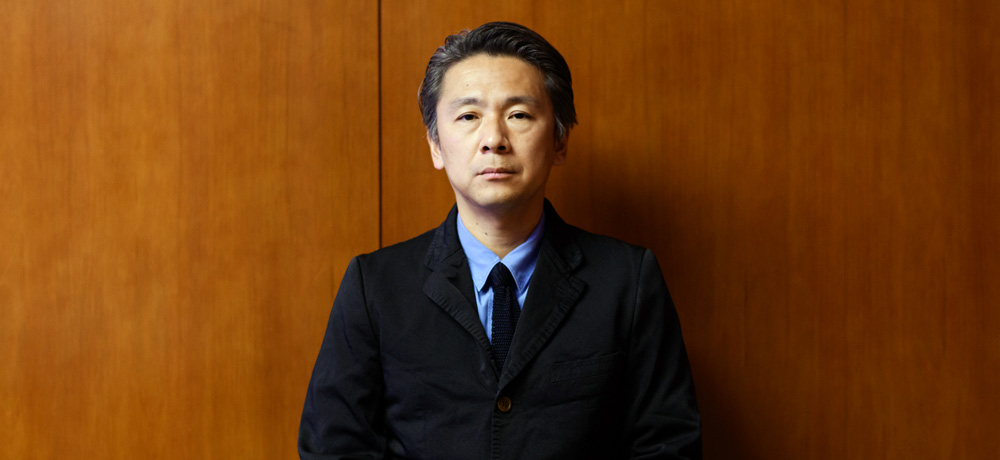
MEMBER
- Kakuya Akasaki
- Deputy Manager, Architectural Group, Design and Supervising Division
Kawagoe City Crematorium
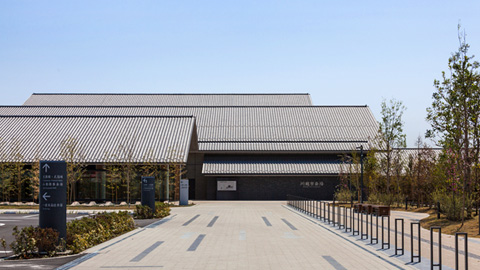
Project
members
- Design
- Kakuya Akasaki
- Structure
- Kenichiro Hara/Naoki Hirama
- Electrical
- Masayuki Motoyama/Yukari Takehara
- Mechanical
- Aya Chiyonobu/Ryozo Saka
Work data
- Construction
- Taisei, Iwahori, Kajino JV, Sumitomo, Densei JV, Taisei Oncho, Saitama Setsubi JV, Fuji Construction Industry, Hazkari Kogyo, Namiki Zoen, Bushu Gas, Iwahori, Shibuya Zoen Doboku, Yamagishi Zoen, Denseisya, Shibuya Dentsu Kogyo, Kyowa Elec
- Site area
- 17,805 m2
- Building area
- 6,536 m2
- Total floor area
- 7,316 m2
- Number of stories
- 2 stories above ground
- Structure
- Reinforced concrete construction
- Construction period
- From December 2014 to March 2017
