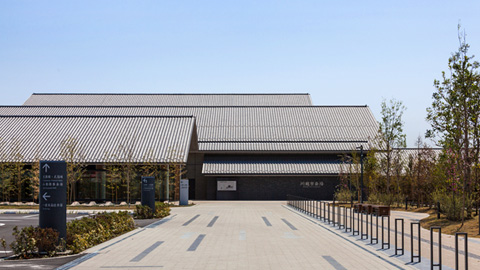Funeral Hall
-
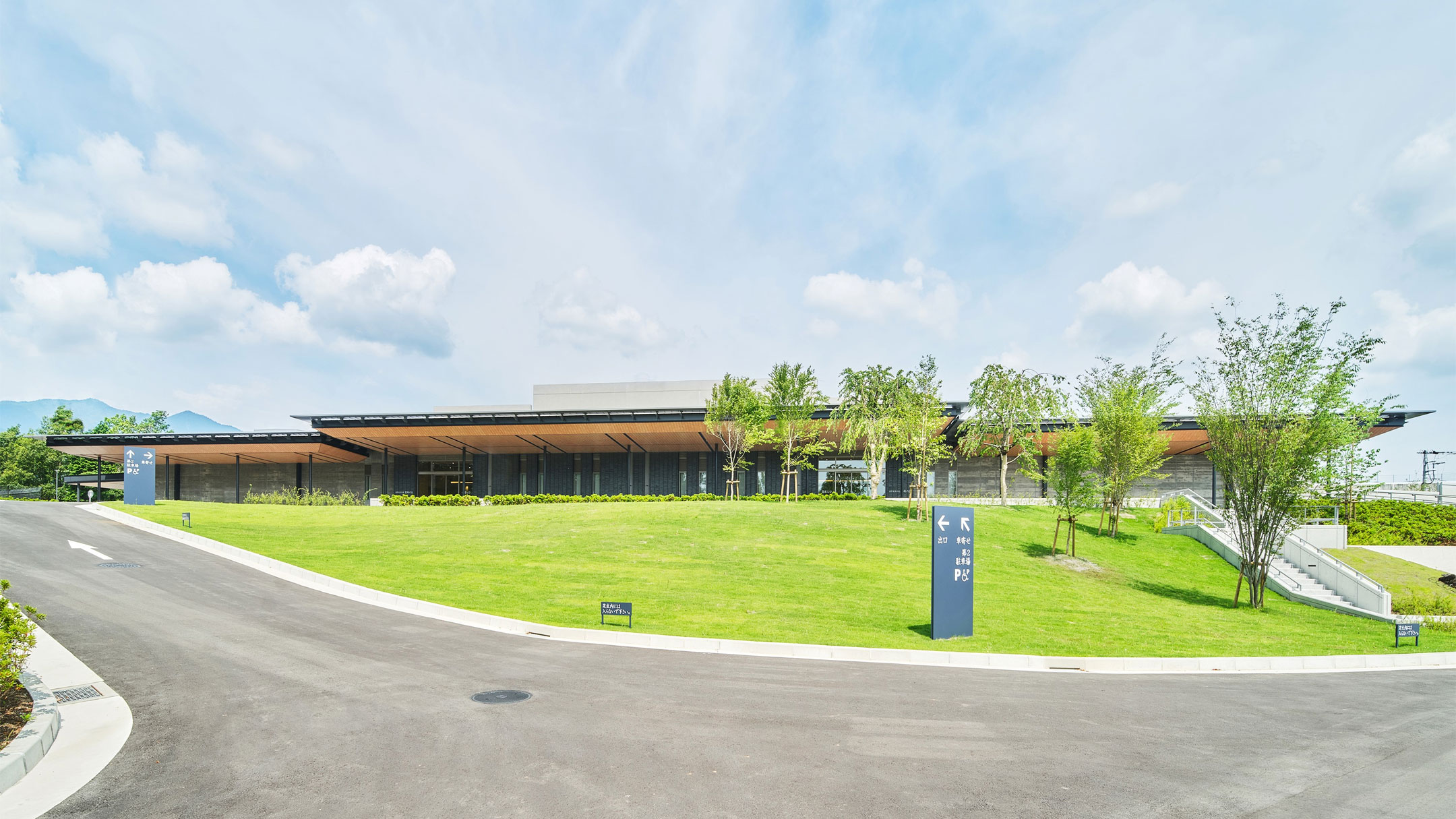
Susono Nagaizumi Saien Reiho-no-oka
-
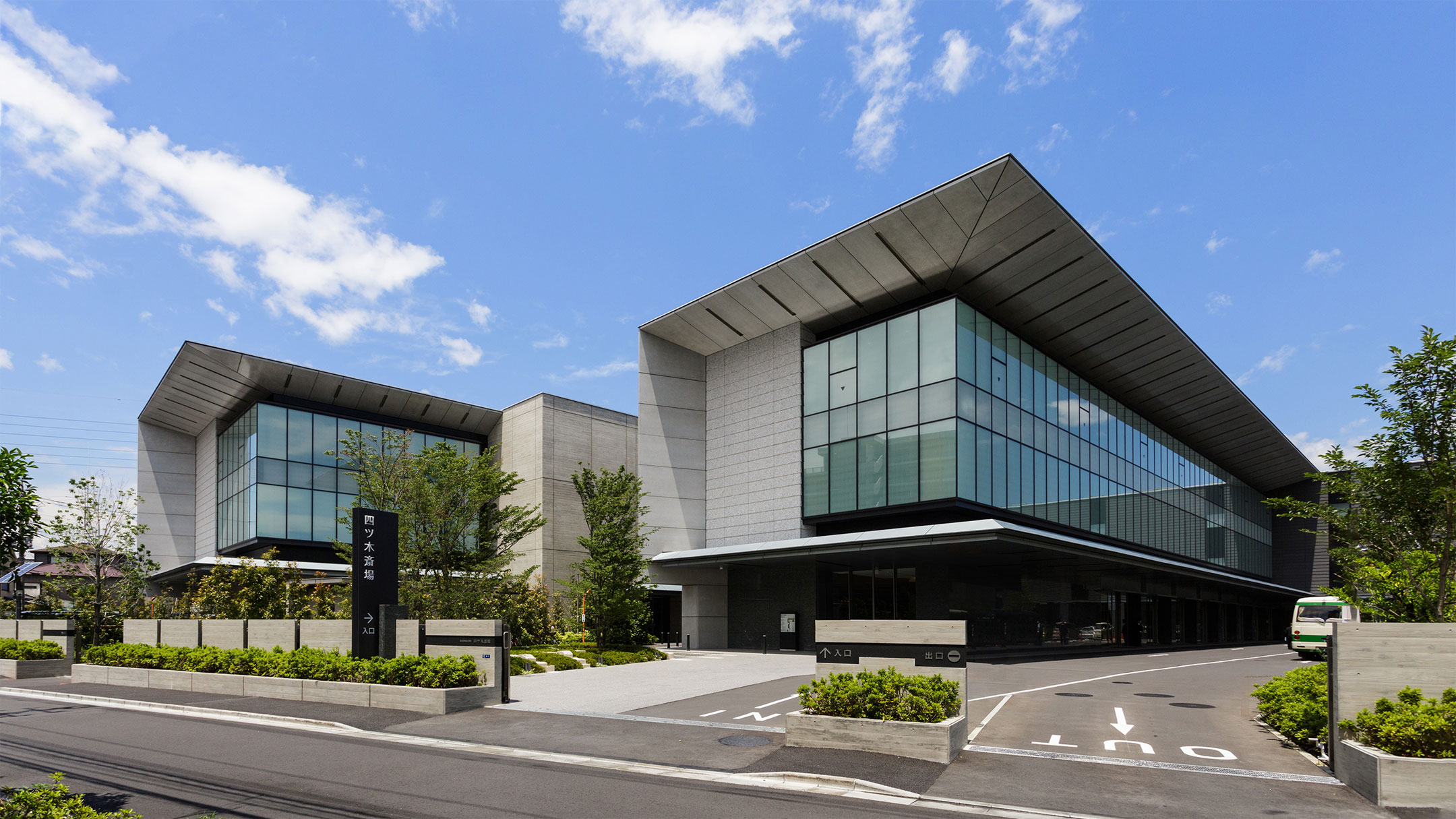
Yotsugi Funeral Hall/Ohanachaya Kaikan
-
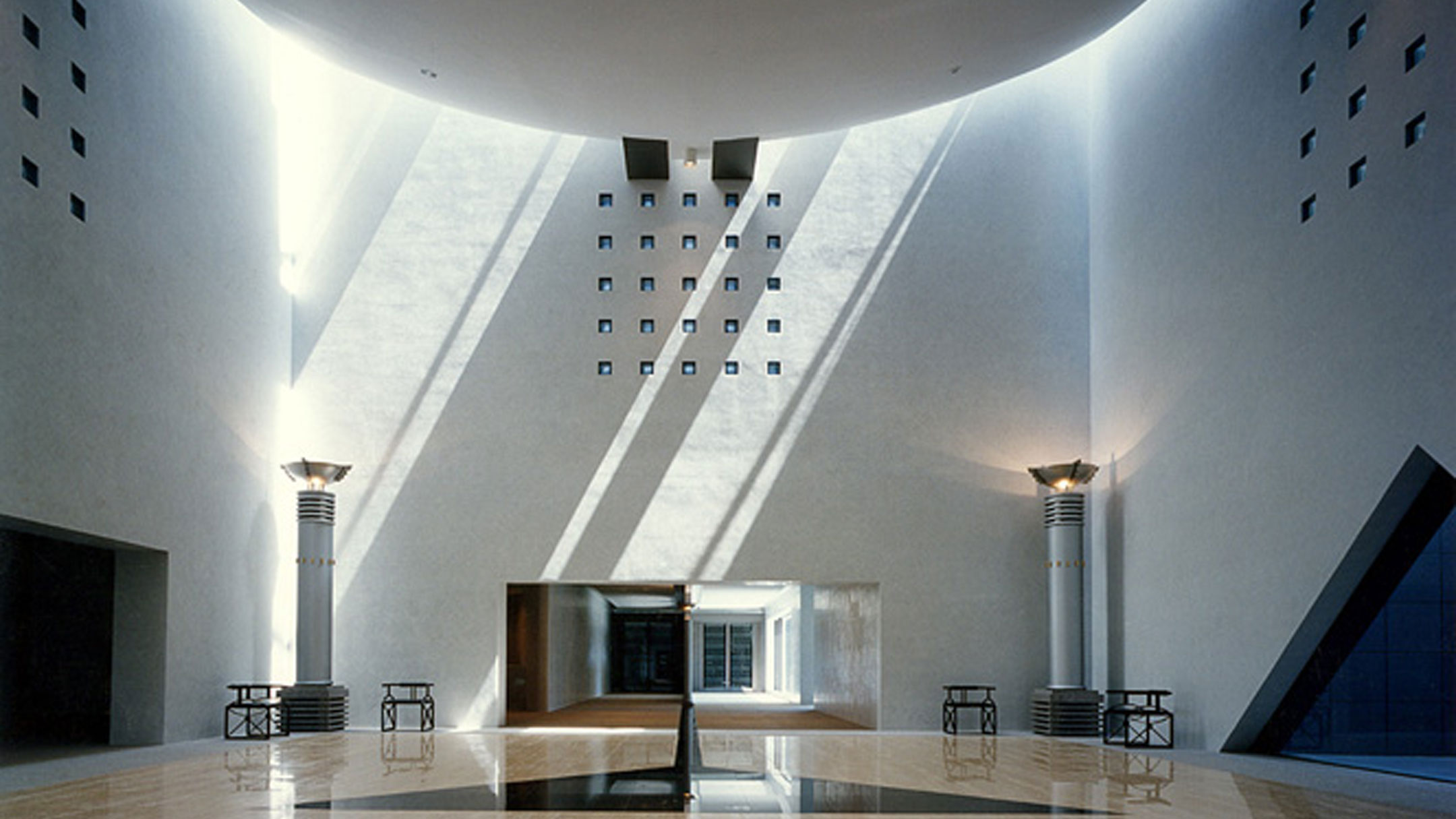
Memorial Tone
-
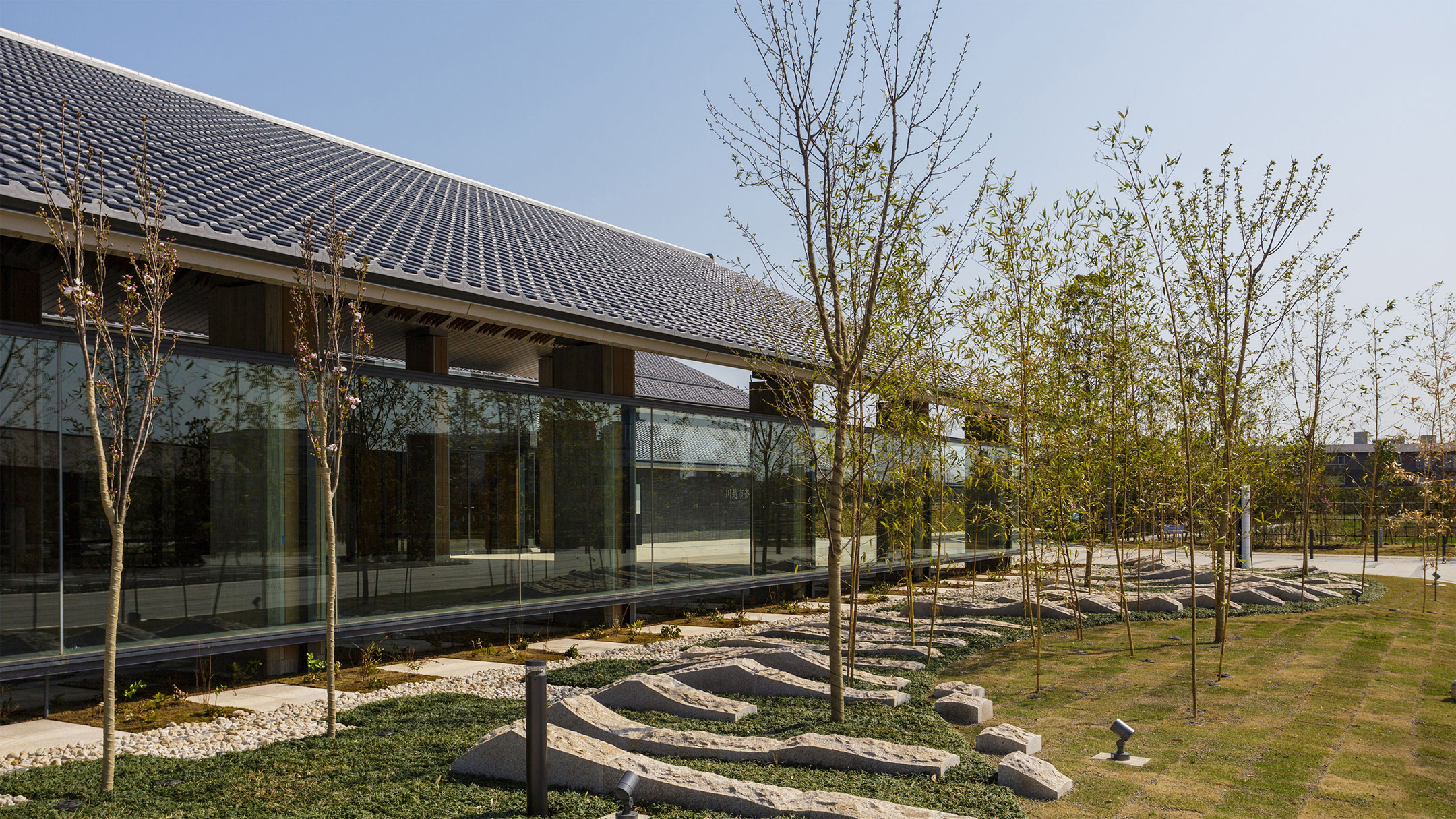
Kawagoe City Crematorium
-
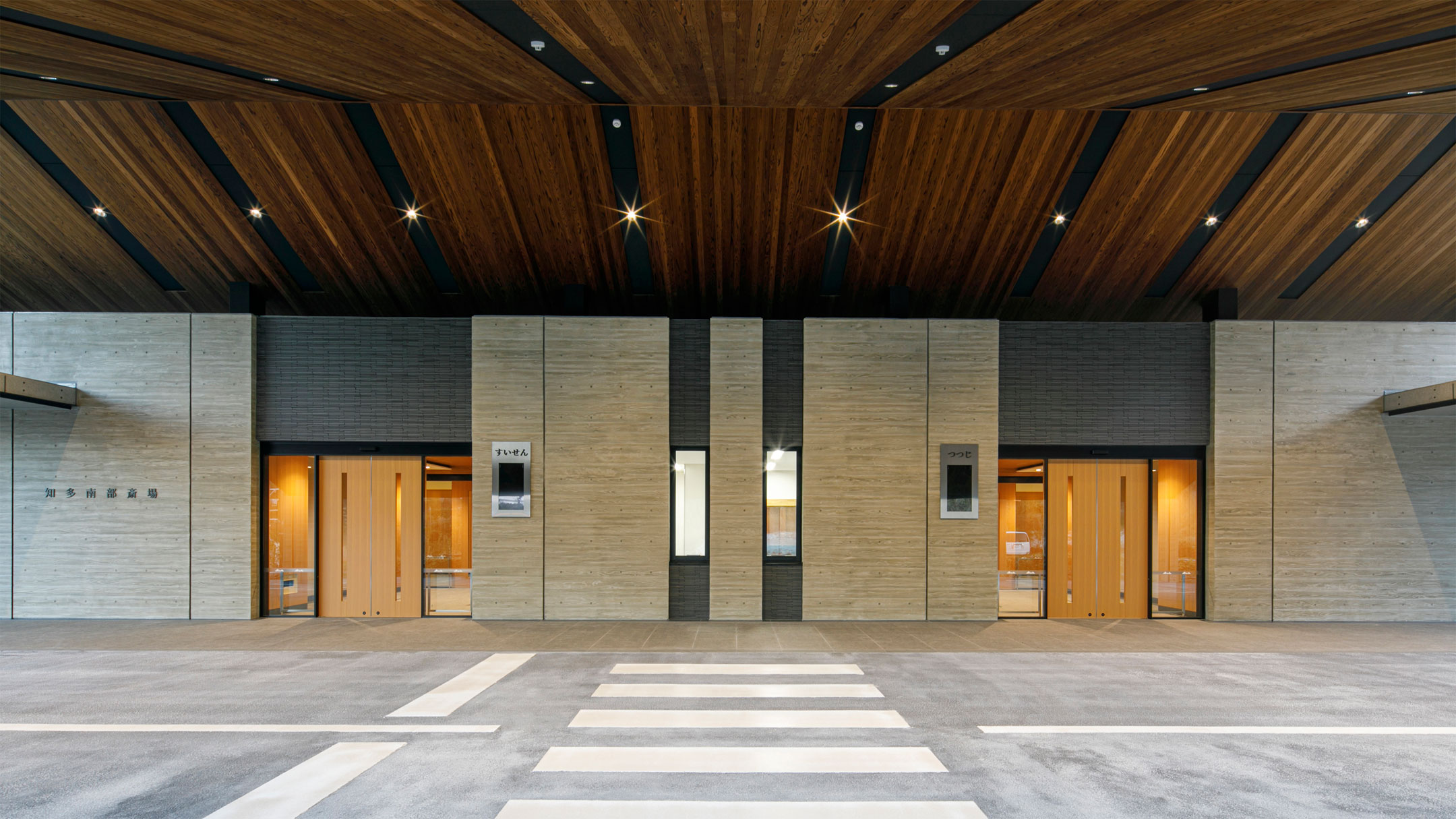
Chita Nanbu Funeral Hall
CONCEPT
A space for being with the memory of farewell
A funeral hall is an important facility related to a person’s “death” and a place to say the last goodbye to the loved one. The building should have a space that renders the solemnity of the ceremony and embraces and heals the bereaved and mourners. We propose a funeral hall that preserves the dignity of the deceased and the privacy of the bereaved family by providing excellent functions and architectural design know-how to realize a soothing space suitable for a funeral hall and makes the memory of the last farewell to the deceased remains together with the memory of the rich architectural space.
INTERVIEW

Kakuya Akasaki, Architectural Group, Design Division, Tokyo Office
Toshiya Nishikawa, Environmental Group, Engineering Division, Tokyo Office
Funeral hall to spend the time for farewell peacefully
Wajun: We, ISHIMOTO ARCHITECTURAL & ENGINEERING FIRM, have been involved in the design of many funeral halls. I think the time for farewell to the deceased at the funeral hall is important for the bereaved family and mourners, as it will remain in their memories for the rest of their lives. We want to design a funeral hall where you can spend your important time peacefully and beautifully without a hitch.
At Susono Nagaizumi Saien Reiho-no-oka in Shizuoka Prefecture, where I was in charge, the hall was divided into two symmetrical zones, each of which served as a one-way flow line through which the ceremony was completed, thereby preventing multiple bereaved families and mourners from crossing each other, and reducing congestion in the hall. In order to carry out the funeral ceremony smoothly, it is important to have an easy-to-understand and rational flow line plan.
In interior design, we strived to imagine the feelings of bereaved family and mourners in each funeral scene as much as possible and make the interior suitable for each funeral. The farewell room uses natural stones and creates a bright and solemn atmosphere by bringing natural light in, and the waiting room where people wait during cremation has a wooden interior and windows for viewing Mt. Fuji to create a relaxing atmosphere.
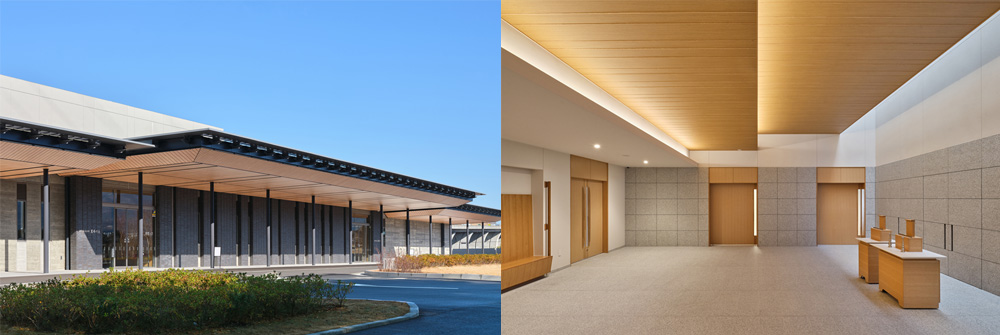
Funeral hall in little-Edo, Kawagoe
Akasaki: A crematorium is a place where people born and raised in the area are cremated. Relatives gather there from afar.
Kawagoe City Crematorium features a roof of smoked roof tiles and tiles of silver gray color. Wooden louvers, which evoke the image of a lattice, express the feeling of a little-Edo, Kawagoe with traditional storehouses. The roof of funeral ceremony hall “Yasuragi no Sato” (designed by our company), which stands across the street, and of Kawagoe City Crematorium were arranged side by side to create a scene of repose of souls in this area.
To carry out that the solemn ceremony of the funeral smoothly, it is necessary to plan a functional ceremonial flow line that does not mix with the funeral processions of other bereaved families and mourners. A double corridor system (two corridors), which allows alternate passage through the entrance hall, was adopted to prevent multiple bereaved families and mourners from crossing each other, and provides a bypass function that can prevent stagnation of other bereaved family and mourners when entering the room. The waiting space during cremation was provided with multiple gardens. It is a venue where they can see the scenery of the four seasons, and the memory of the last farewell to the deceased is etched in their hearts along with the seasonal scenery.
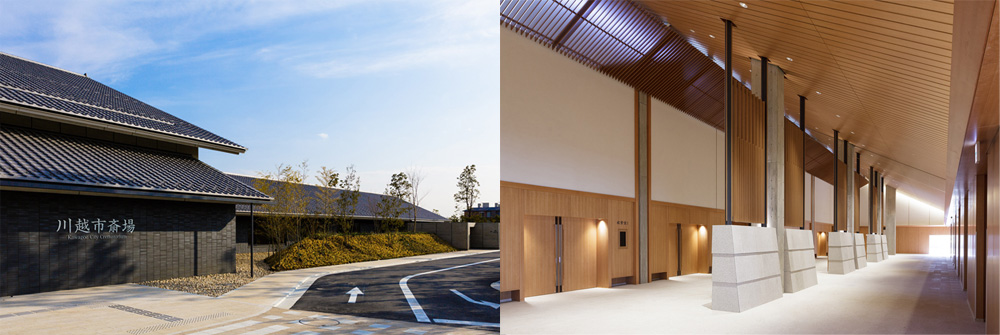
Environmental Plan in Urban Funeral hall
Nishikawa: In our company, we also handle urban funeral halls such as Yotsugi Funeral Hall. The theme of the environmental plan for urban funeral halls is how to provide a comfortable and peaceful environment for bereaved families and mourners in urban locations.
When I was charged in the funeral hall in the eastern part of Yokohama City, as an environmental equipment designer, I wanted to create a space and environment where mourners can forget the hustle and bustle of the city once they visit there and say a final farewell to the deceased. Because of the relation between the surrounding environment and the use of the building, the building is inevitably closed style, and characteristically the plan is open toward the inside. Taking advantage of these characteristics, we created a peaceful environment on the inside with soft light and greening from the courtyard, and we improved thermal insulation and controlled the heat load on the outside walls. We actively conducted measurement surveys, such as illuminance measurements at nearby funeral halls and measurement of underground heat using seawater temperature since it was a coastal area, and they were included in the plan.
A funeral hall was considered to be a building that consumes a large amount of energy, based on our company’s examples and published examples. Nevertheless, we achieved ZEB ready by trial and error, and there were a lot of first challenges in this project. It is expected that useful data will be accumulated if actual measurements are collected together with the building owner after completion.
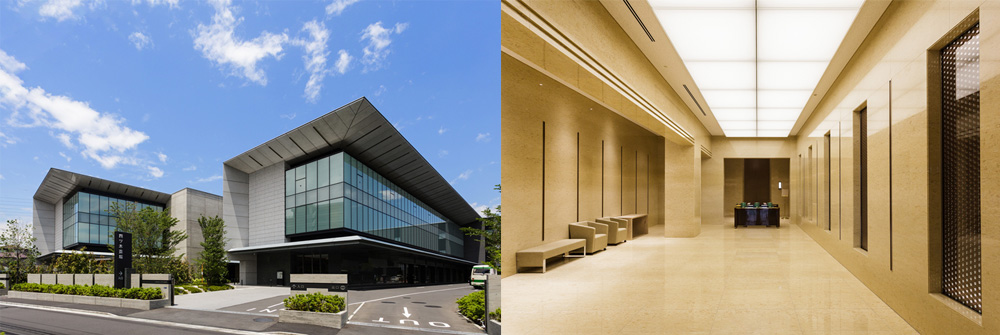
Wajun: In the future, we would like to continue to design a meticulous and attentive funeral hall from the viewpoint of the users.

