One of the largest indoor leisure pools in Japan
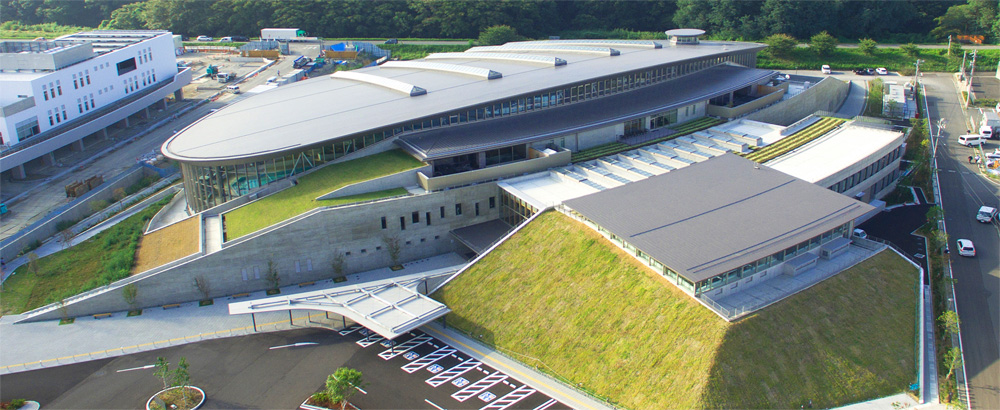
A complex of one of the largest indoor leisure pools in Japan and meeting halls. The residual heat of the adjacent garbage incineration facility is used as a heat source. The surrounding area of the building is covered with slope-greening, forming a hill-like landscape as a whole. The large space containing various pools, such as the flowing pool and the wave forming pool, is covered with a large roof formed of moderate three-dimensional curved surfaces. This is reasonably realized by simplifying it as geometry. In order to suppress the occurrence of rust and dew condensation, which damage the building, we exercised various ingenuities in design. Built in Nagano, where there is no sea, this facility generates a bustle of citizens as a relaxing and enjoying place through all seasons.
Form a hill-like landscape
The site is on the banks of the Saigawa River, a first-class river that flows through Nagano City. Originally, there was an indoor swimming pool and a garbage incineration facility with the same name. A riverbed forest extends to the south of the new incineration facility, and a buffer green space would be built between the plant and residential areas to the north. The site of the former incineration facility on the east side was decided to be developed as a park. The new SunMarine Nagano and Recycle Plaza is located on the west side of the new incineration facility. “We intended to surround the garbage incineration facility with greenery,” recalled Mr. Fukuchi. The idea is to create an arc-shaped promenade passable from the park to the riverbed, a part of which is a building. Because the surrounding area is slope-greened and the roof is kept low, a hill-like landscape is created, which is integrated with the surrounding area. It may be said to be a park-like building in itself. In recognition of this point, the building was awarded the Nagano City Landscape Award in 2018.
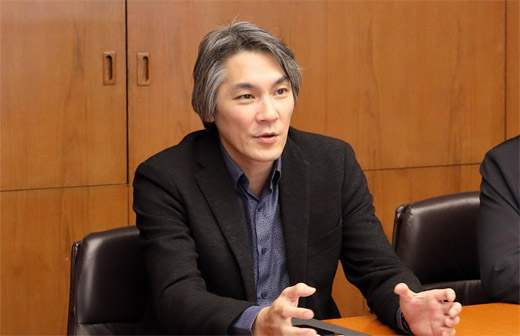
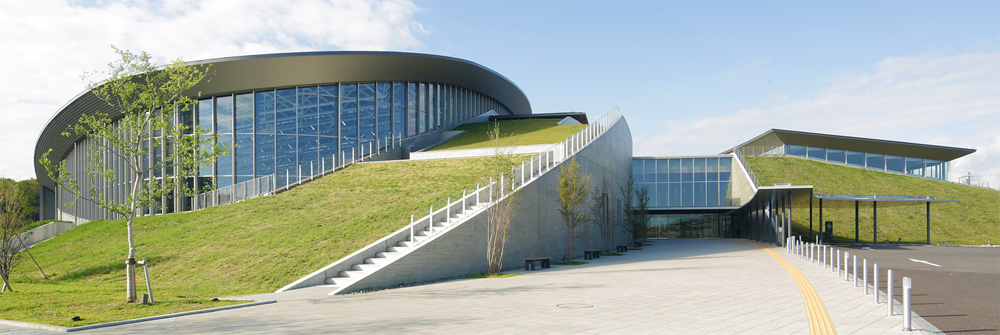
Passable atrium showing beautiful walls
The gently curved approach line enters the building and becomes the atrium without a ceiling. The ceiling is equipped with a louver made from locally produced lumber, and the natural light shining through the louver creates an exquisite shadow on the wall surface, which is made of as-cast concrete made with forms made of cedar T&G plate finished to float its tree-ring texture. There will also be public viewing of sports and dance events. On the outer periphery of the curved atrium is the Recycle Plaza with a multipurpose hall, exhibition rooms, and workshops. While the inner side is the SunMarine Nagano, this is one of the largest indoor leisure pools in Japan, with a total floor area of about 7,000 m2. There is also a large hall and restaurant on the second floor, and a large public bath equipped with an open-air spa on the third floor, making the facility enjoyable for people of wide range of ages, from children to the elderly.
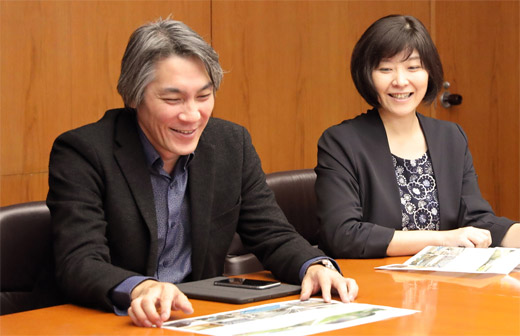
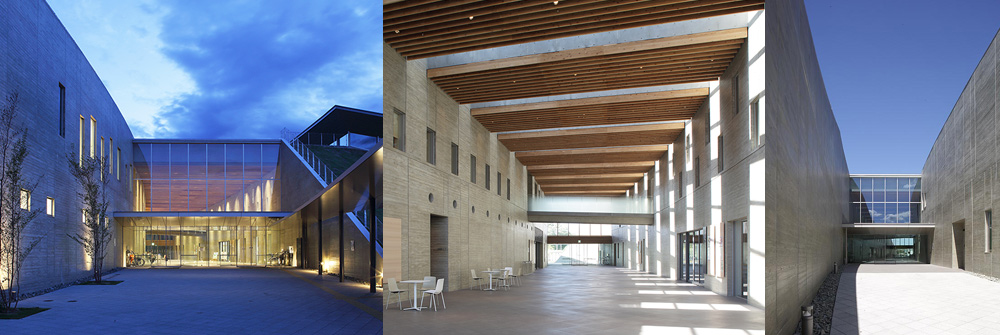
Make the curved structures more reasonable with simple geometry
A flowing pool, a wave pool, water slides, a kids’ pool, etc., are arranged in a deformed plane that has a fan shape with its corners rounded. A waterfall, a cove, and fake rocks are used to provide an area with a strong sense of amusement. On the other hand, the 25 m swimming pool, which is mainly used for health promotion, has a different floor level and is surrounded by plantings to create a calm atmosphere. The large roof over the large space is composed of a gentle curved surface. A simple geometry is adopted here, and the design is such that truss beams with an inverted triangular section line up along the surface of a single body of revolution. “The truss shape was unified by this, and it led the rationalization of manufacturing and processing” (Mr. Hatazawa). Braces of the ceiling were colored dark so that only the trusses emerge and become visible. The number of lighting and sound facilities installed in the ceiling is reduced as much as possible, and there are no air conditioning ducts. This combination of design and technology has created a simple space with airy ceilings.

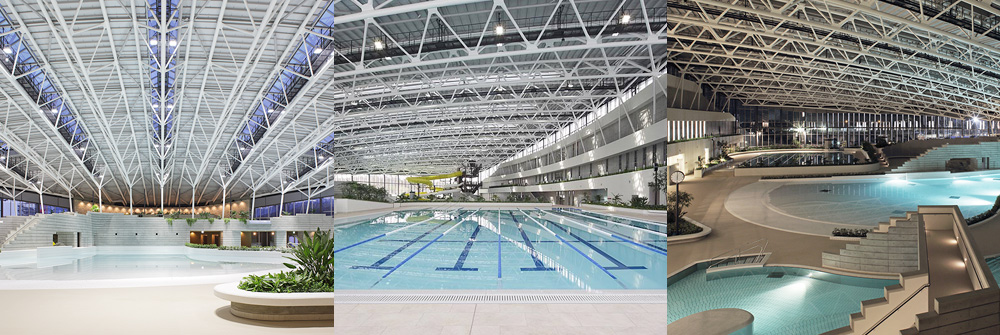
You can see the outside scenery through the glass even in winter.
A pit under the pool side was used as a duct route for the air conditioning. Air conditioning in the occupied area is realized by blowing warm air from towers protruding from the floor in places. The ceiling is designed to prevent air stagnation, and dehumidified air is constantly supplied to prevent dew condensation. The fin tube on the outer periphery is another device. In many indoor swimming pools in cold climates, window panes mist and turn white in winter. In this case, hot water is caused to along the curtain wall to generate updraft to prevent occurrence of dew condensation on the glass surface. “You can swim here while viewing the snowy scenery,” Mr. Hatazawa says with satisfaction. In Nagano, where there is no sea, a swimming pool where you can enjoy the delights distinctive of a snowy country has been built.
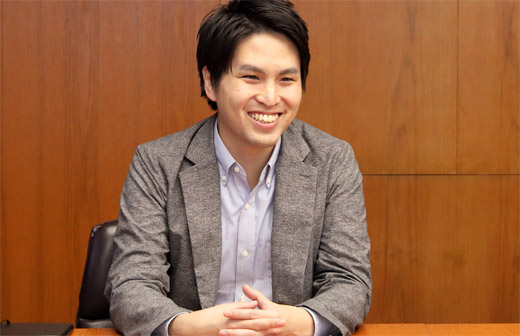
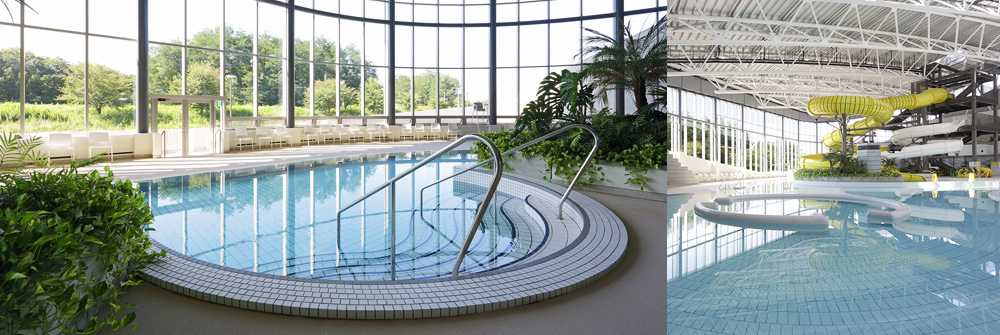
Consideration for longevity of swimming pool construction
The difficulty of the pool design is that the inside is hot and humid, and moisture containing chlorine tends to cause rust. Since steel frame members also tend to rust when water is attached to them, steel pipe with a cross sectional shape that prevents water collection was used as the main material, and in some cases, channel steel was used in the direction in which water falls. The paint was also carefully considered with manufacturers and we chose one that resists rust. Also, it is unavoidable that the pool becomes a humid space, but other rooms are for dressed people, so it is not good to be sticky. “I made the clear boundary by paying attention to the space above the ceiling where wet ends and where dry begins,” Ms. Soeda said. Each time the plan changed, she revised it and shared it within her team. Normally, a beam member within 4 m of the floor is required to be coated with fire-resistant coating, but in this case, the fire-resistant coating surface was kept within 2.5 m of the floor by the Fire Resistance Verification Method. These technical devices have led to improvements in economy and maintainability. “The considerations in the unseeable points made a long-lasting building,” Mr. Fukuchi recalls.
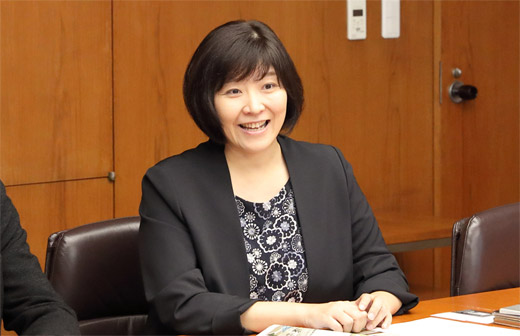
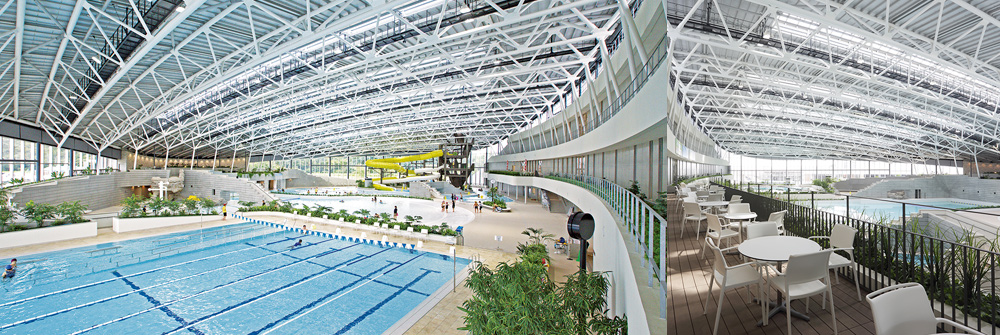
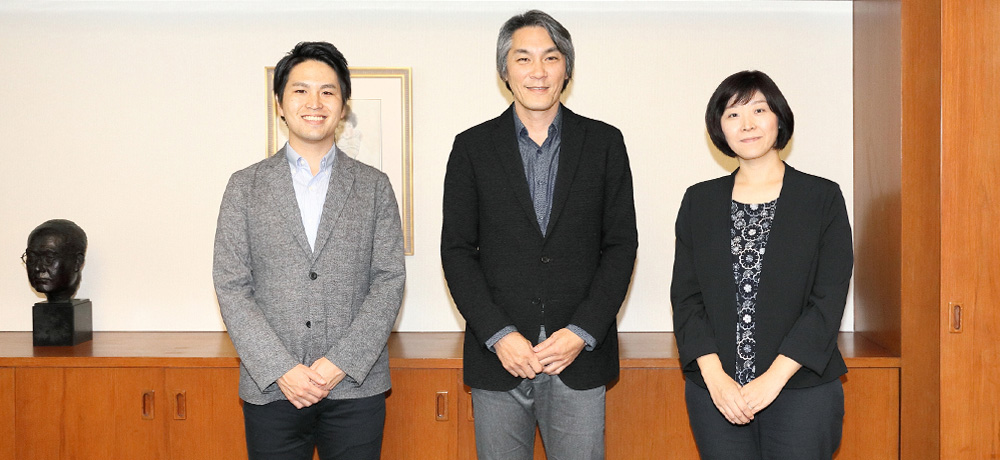
MEMBER
- Takuma Fukuchi
- Deputy Manager, Architectural Group, Design and Supervising Division
- Shota Hatazawa
- Supervisor Architectural Group, Design and Supervising Division
- Marino Soeda
- Staff, Architectural Group, Design and Supervising Division
SunMarine Nagano/Recycle Plaza
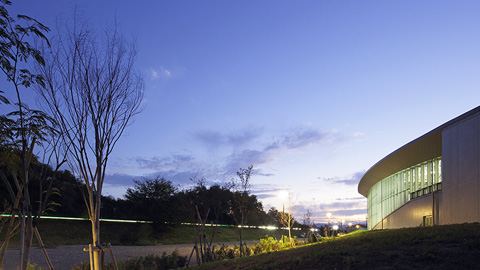
Project
members
- Design
- Takuma Fukuchi/Marino Soeda/Shota Hatazawa/Junko Yoshikawa
- Structure
- Kenichiro Hara/Hiroyuki Nagaoka
- Electrical
- Koichi Yoneyama
- Mechanical
- Kenji Tsuchiya
Work data
- Construction
- Architectural construction: Kitano/Moriya/Hokushin Construction Joint Venture
Electric facility construction: Kyoei/Maruju Specified Construction Joint Venture
Air Conditioning construction: Daidan/Nihon Gas Kouji Construction Joint Venture
Plumbing Sanitary construction: Kanazawa/Kyoritsu Construction Joint Venture
- Site area
- 24,429 m2
- Building area
- 9,157 m2
- Total floor area
- 12,329 m2
- Number of stories
- 3 stories above ground and 1 story underground
- Structure
- Reinforced concrete partly steel frame
- Construction period
- From March 2016 to December 2017
