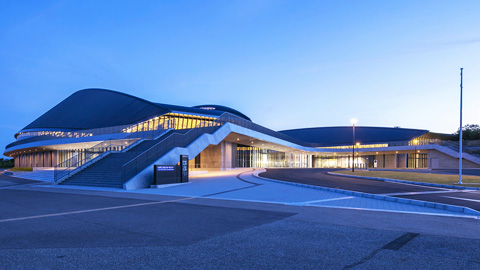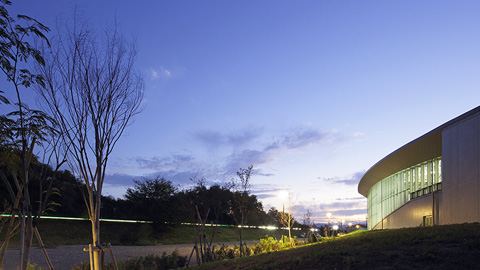Sports Facilities
-
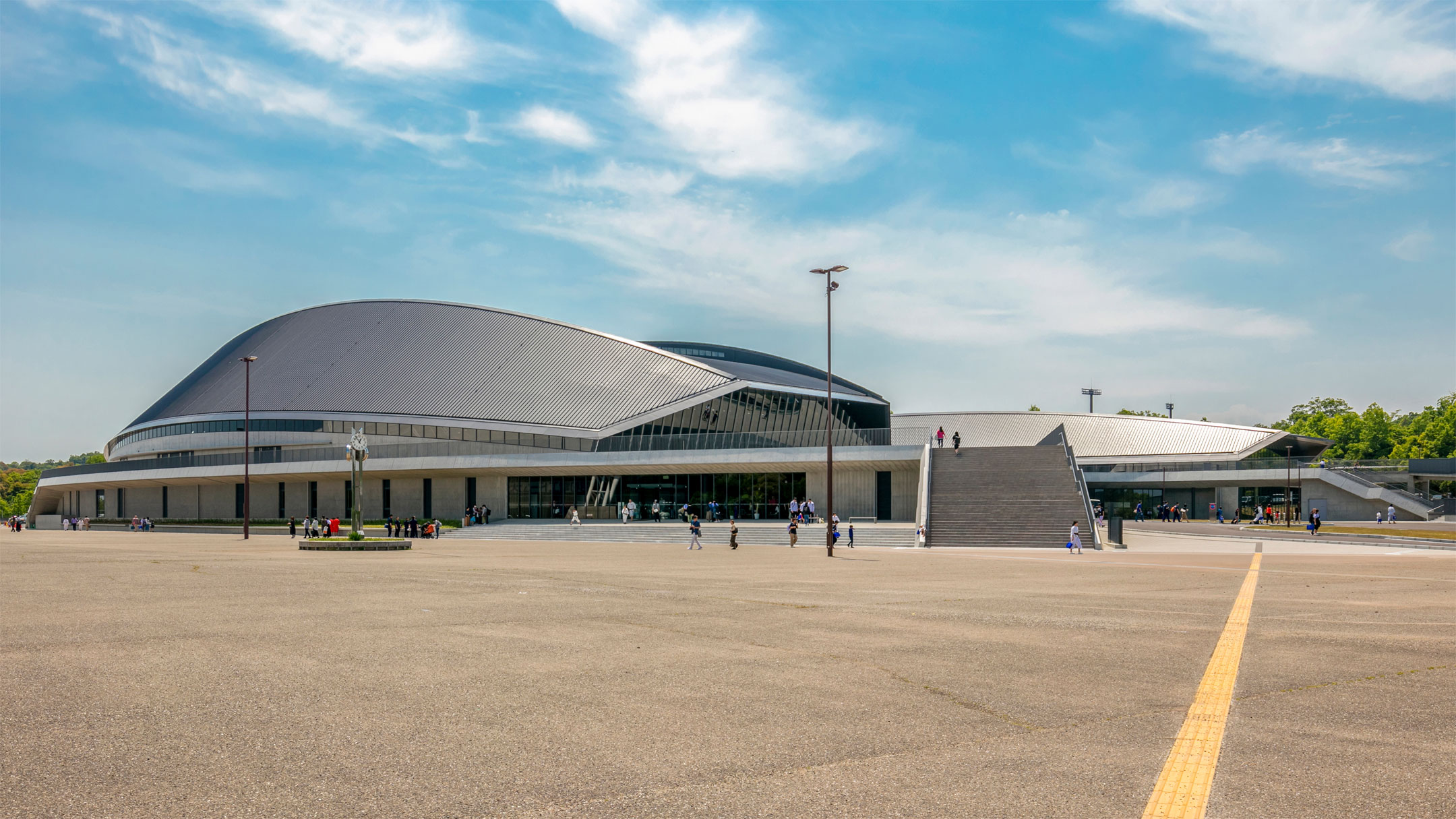
Crasus Martial Arts Sports Facility (Oita Prefectural Martial Arts Sports Facility)
-
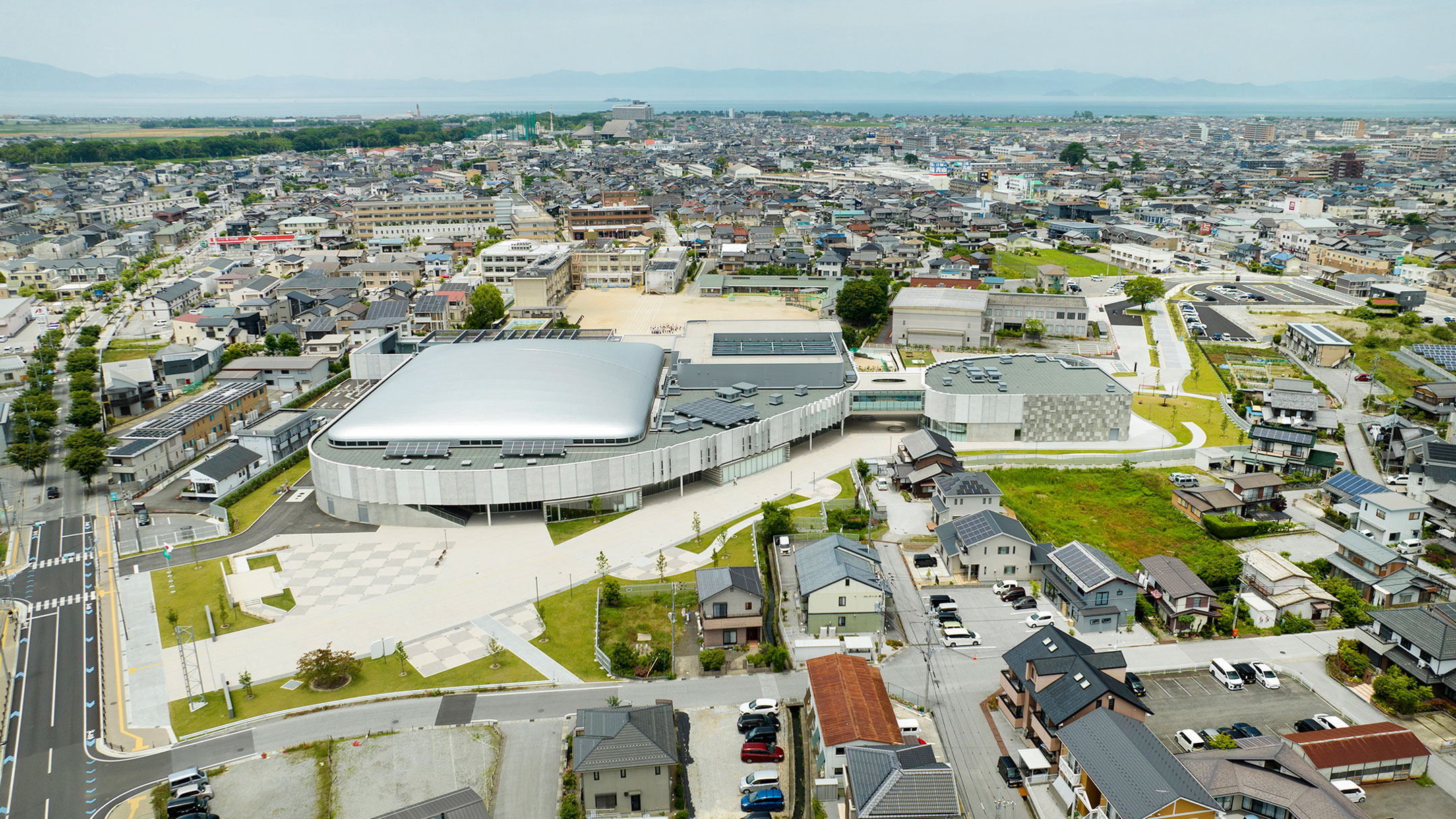
Hikone City Sports and Cultural Interaction Center
-
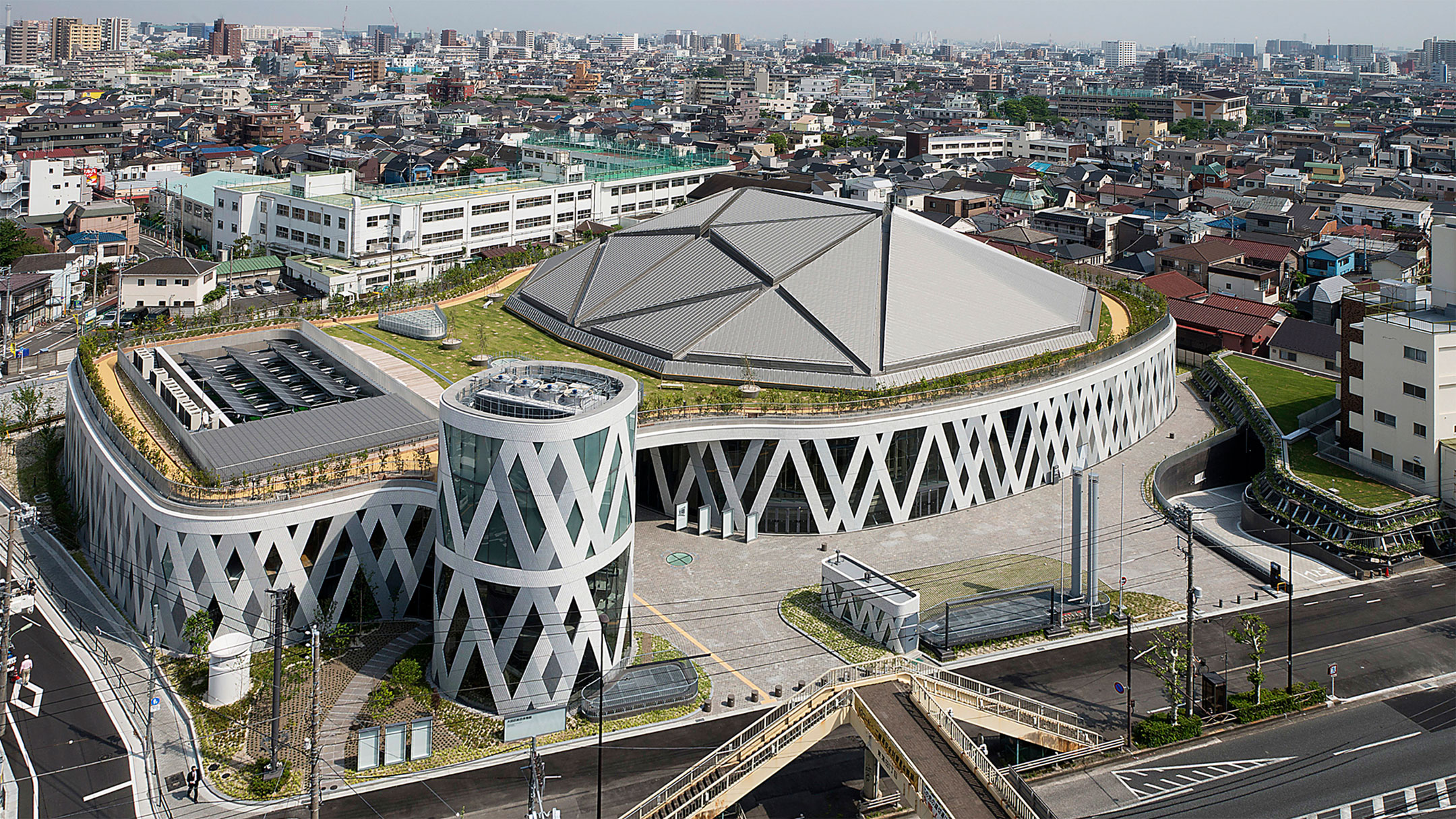
Ota City General Gymnasium
-
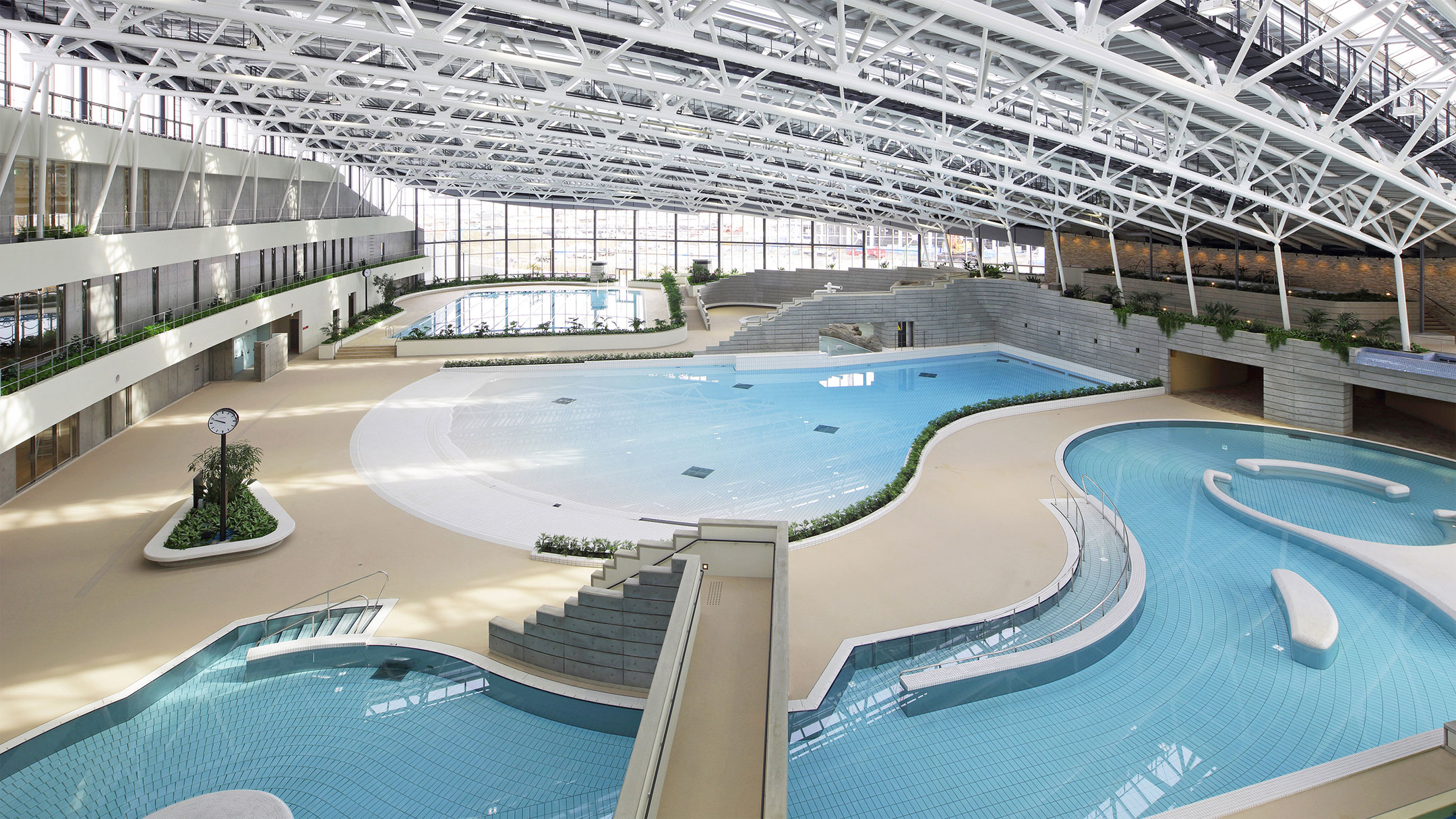
SunMarine Nagano/Recycle Plaza
-
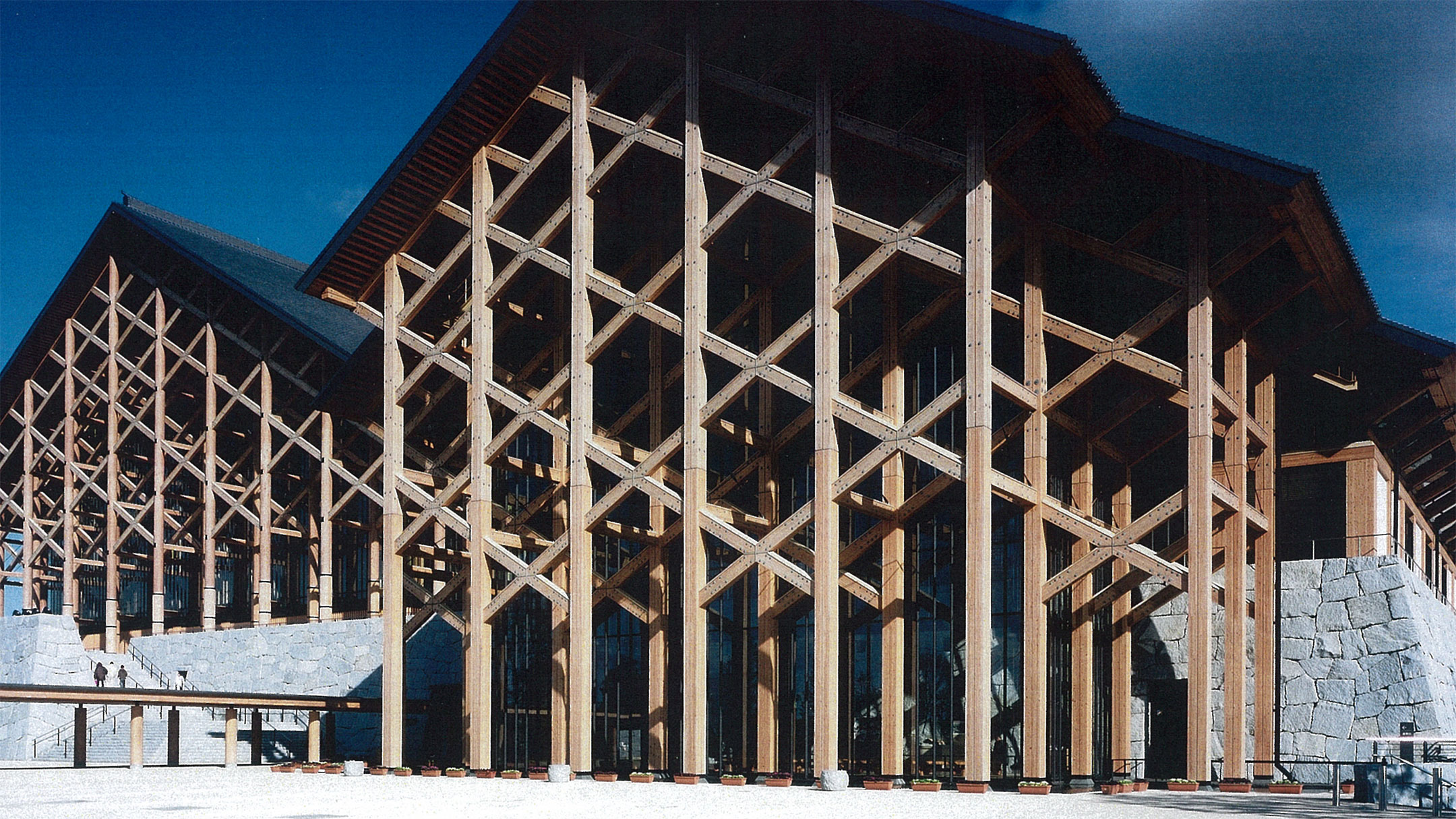
Ehimeken Budokan
-
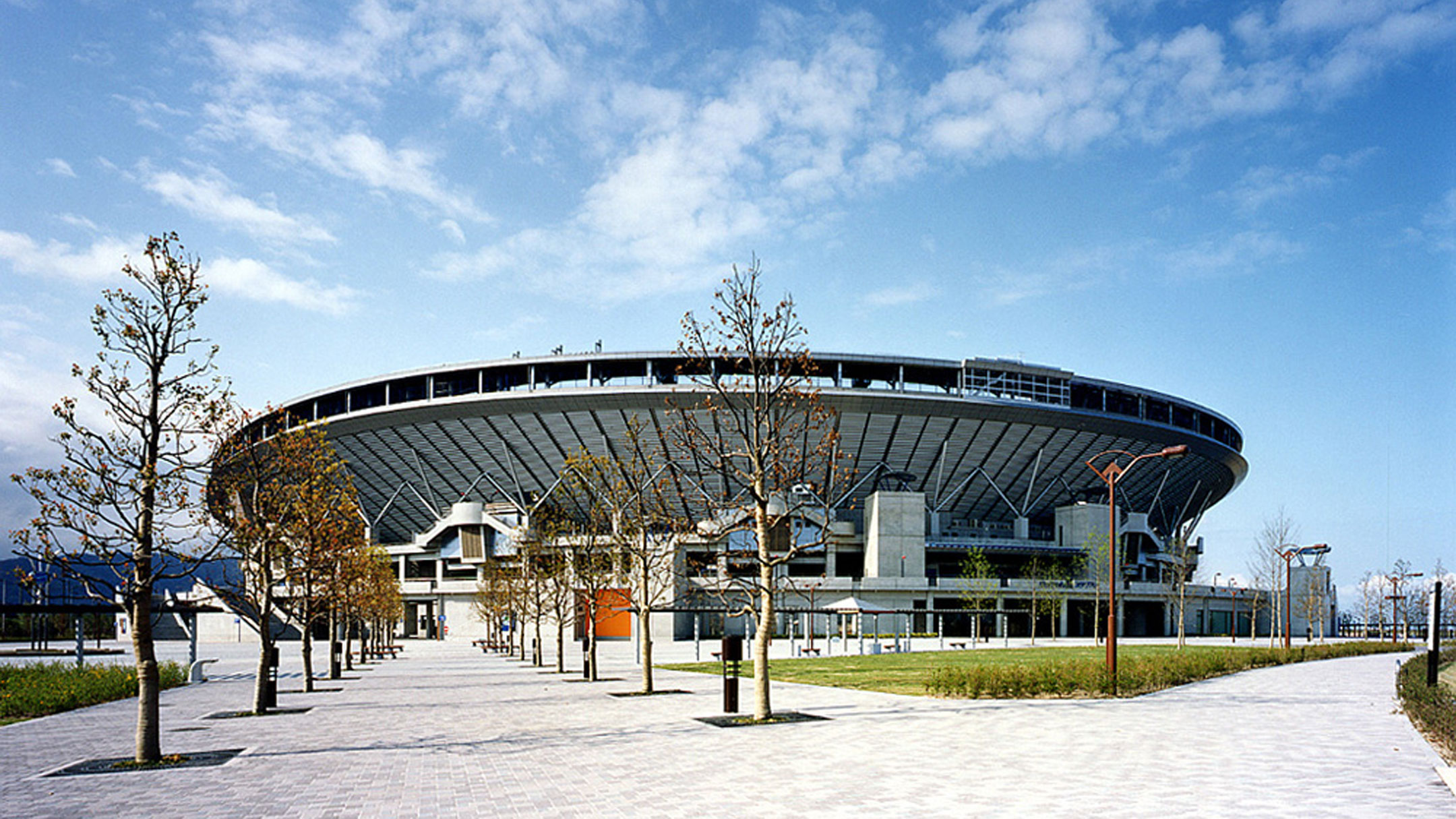
Matsuyama Central Park Baseball Stadium (Botchan stadium)
CONCEPT
New sporting venues that create bustle and interaction
Sports facilities, such as gymnasiums, are changing their policy of design from “playing” sports to “watching” sports and “nurturing people,” and a high level of functionality is required. We propose new sporting venues which integrate design, structure, and environment assuming a wide range of needs, from creating an environment where people can concentrate on sports, to creating arenas with a high level of representation using sound, large-scale images, and illumination for professional sports, etc., and to creating bustle and interactions that the people in the community will feel attachment to use them.
INTERVIEW

Shuji Nose, Executive Operating Officer, Principal Architect
Yoshito Kawakami, Architectural Group, Design Division Tokyo Office
Connecting and nurturing communities and activities
Nakata: We, ISHIMOTO ARCHITECTURAL & ENGINEERING FIRM, are involved in many sports facilities, and we place importance on one thing when we work on a design. It is to understand the problems potentially contained in planned sites, required functions, and use, and to explore and realize ideas that can effectively solve those problems.
The problem at the Hikone City Sports and Cultural Interaction Center, which I was in charge of, was “connecting and nurturing communities and activities.” The planned site is elongated north and south and constricted, and the neighboring area is surrounded by elementary schools and low-rise houses. If a large-scale arena and cultural interaction facilities are placed together in the center of the site, the site will be blocked and a detour surrounding the site should be provided. Therefore, the two functions were divided into east and west, and a “passage” of the area to pass through north and south was provided between them. It is planned that, along this “passage,” there would be glimpses of bustling activities and the like to raise public interest.
Nose: The theme of my first project, Mitaka City General Gymnasium, was also about the relationship with the city. The proposal was to build an open space in the center of the site through the back path, and to build a large roof connecting the two arenas which are built as semi-basement buildings to reduce the height. Unfortunately, it was not realized due to various circumstances after the execution design, but it is one of the plans that takes into consideration the environment of surrounding residential areas.
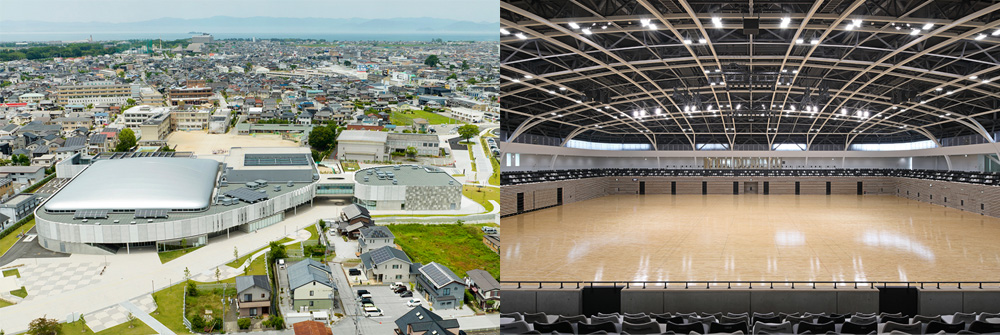
The pursuit for a rational large wooden space
Nose: Outside structural architects and structural designers of ISHIMOTO are collaborating and working on a variety of large wooden spaces with the theme of using locally produced and distributed materials.
At Ehimeken Budokan, we realized a large roof frame using laminated prefectural grown cedar in cooperation with a structural architect, Shigeru Ban (deceased). Recently, we have been working on large wooden spaces with reasonable cost of distribution materials at Crasus Martial Arts Sports Facility (Oita Prefectural Martial Arts Sports Facility), Miyazaki Prefectural Gymnasium, and Yamaguchi Prefectural Budokan in cooperation with a structural architect, Mr. Noriaki Yamada.
-
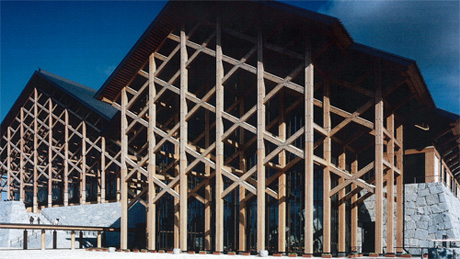
Ehimeken Budokan (Matsuyama City, Ehime, 2003) -
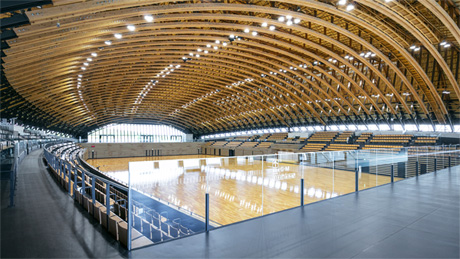
Crasus Martial Arts Sports Facility (Oita City, Oita, 2019)
Embedding regionality in design
Kawakami: At the Irie Sports Park General Gymnasium, which I was in charge of, a concept was introduced to express Muroran-like color in the roof frame that links the main arena and the multipurpose hall. We determined the details of how to make the hexagonal structure frame stand out in design with structural rationality by reviewing using a model and CG. I can still vividly recall the sense of accomplishment when I was convinced by the client and the frame actually stood up and appeared.
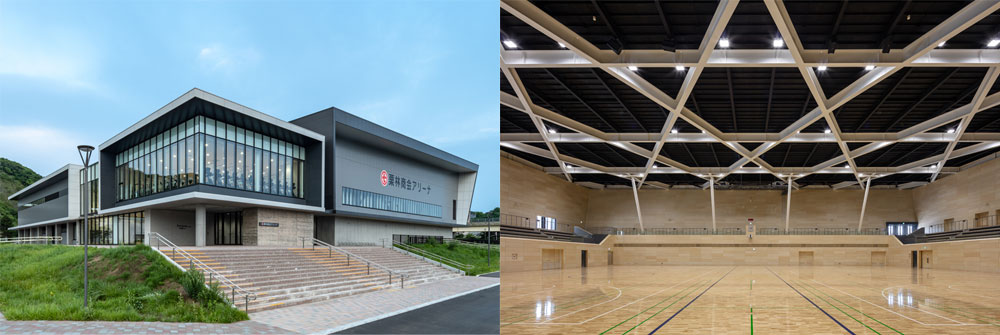
Nakata: In the future, we intend to continue to explore the effectiveness of ideas corresponding to the characteristics of the project and its location, and work individually to propose them to the clients to realize them.

