Office building with motorized louvers that track sunlight
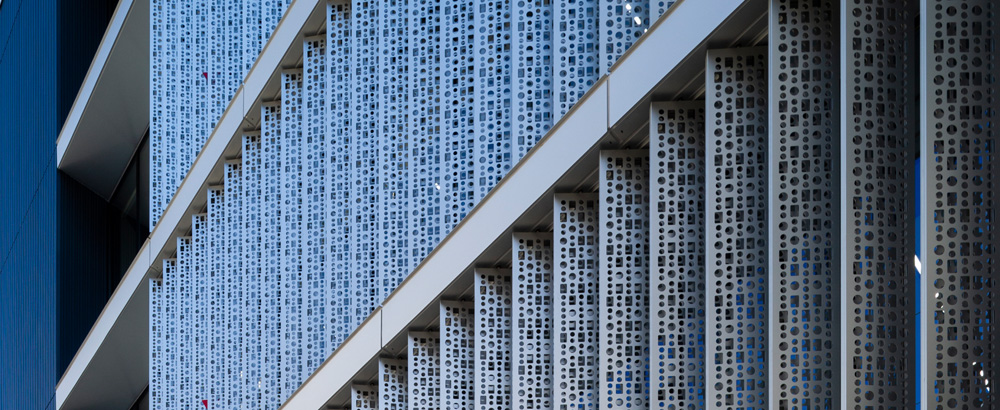
It is a small but unique office building created in a built-up area in central Tokyo. Although the building could have been built up to eight stories due to legal considerations, we dared to keep it at six stories to ensure a larger area on one floor. Each floor of the office is provided with a communication space named “i-port.” On the west facade, louvers are installed to track sunlight and move, allowing light to enter the interior in response to environmental conditions. The louvers are perforated metal with a graphic pattern that expresses the company’s corporate identity.
Compact, high-quality office building
It is the head-office building of a private company that began as a blueprint copying site of drawings and documents and now handles all office support services. The site is located just one block inward from the main street in Minato Ward, Tokyo, and is surrounded by small and medium-sized buildings. The design team began with a volume study. If the building is built with an open space on the outer periphery using the sky factor, it can be built up to eight stories and the total floor area can be increased. However, that idea was rejected. In a rented office building, this might be the only option, but the building under plan was a head-office building and it was felt that the size of a floor should be as large as possible to encourage communication within the company. Mr. Takuma Fukuchi, who was in charge of the design, proposed to the client, “Let’s create a compact but high quality office building.” This was accepted.
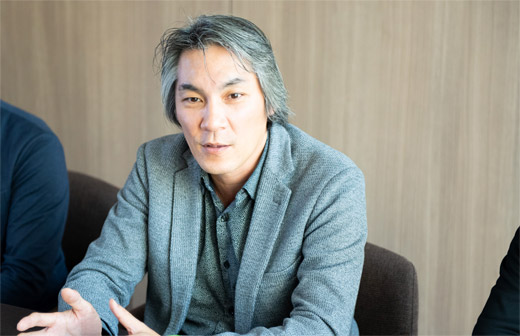
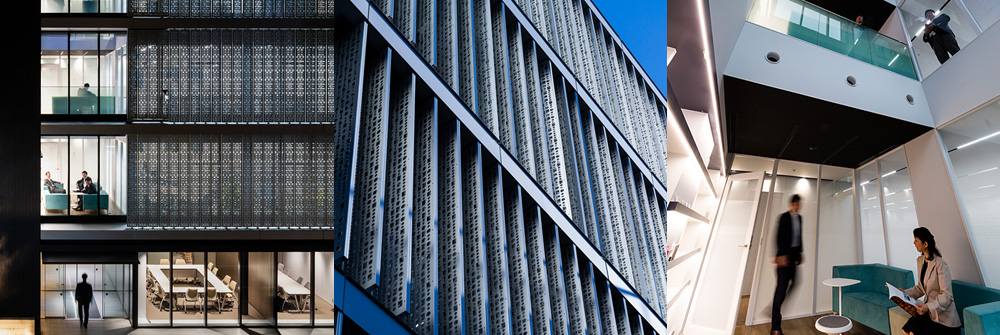
Detailed consideration for taking up effective office space
The number of floors will be reduced to six, but this will also bring advantages. By using the top floor as a warehouse and limiting the office floors to the fifth floor, the need for two-way evacuation is eliminated and only one stairwell is required. In addition, by reducing the total floor area to less than 1,000 m2, it is also exempt from obligations related to ward ordinances that affect floor area. For Mr. Fukuchi, this was the smallest building he had ever worked on, but he said that was why the design was so rewarding. “Up until the very last minute, we looked closely at how much plumbing and other space could be cut. Because the little bit of office space it adds is very valuable.” Redevelopment of city centers has created a series of huge office buildings that use entire blocks.Many of them are all-glass, and office buildings may become less unique as they get larger. Bucking this trend, this building was realized as a small but unique building.
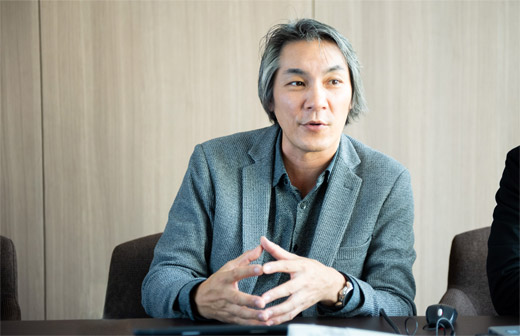
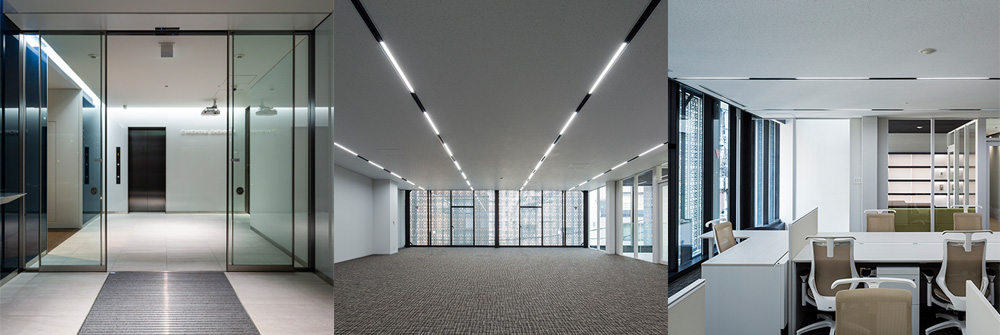
“i-port” visually connects different floors
The office floors have the stairwell and restrooms grouped on the north side of the building, with as much office space as possible on the south side at the back of the building. A common area was created between the stairwell and the office. There are casual style tables and chairs, and each floor is set up differently, with reference books and TV monitors. Combined with the effect of indirect lighting on the shelves, the space is as relaxing as a home living room. It is used by employees for breaks and by those who need to concentrate on their work, but it is bounded by a glass wall that separates it from the office and connects it to the other floors via an atrium. This space is expected to play a role in stimulating communication and uniting the company. This space was named “i-port” from the company motto, “San-ai spirit (three love spirits)”(de-ai/fure-ai/tsuki-ai).
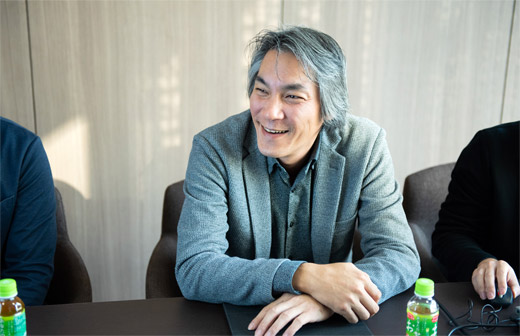
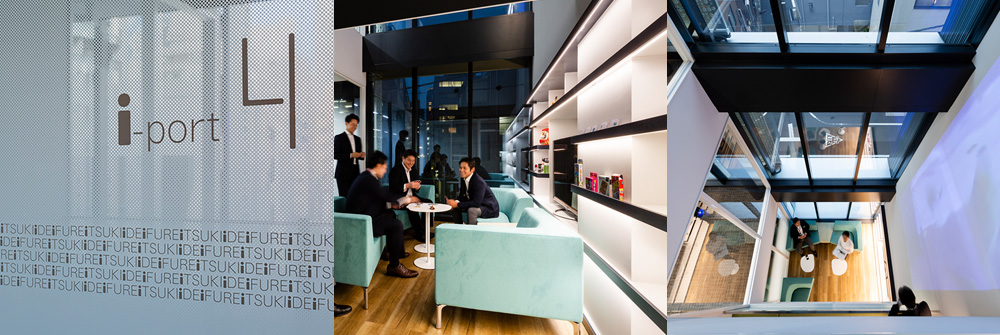
Louvers that move according to the position of the sun and weather conditions
The first thing that was devised in terms of environmental equipment was the lighting in the office. Ceiling lights are arranged in a thin line to match the air conditioning vents for a clean look. Moreover, the system was designed to allow the lights to be operated individually. Switching on and off is done via a tablet-type terminal mounted on the wall. “Because they are used to touchscreens, a lot of people use them. Energy savings are particularly significant in departments where employees come and go frequently,” says Mr. Hidehiko Kondo, who was in charge of equipment design. The motorized louvers on the west facade also play an important role in controlling the indoor environment. There is a device on the rooftop that tracks sunlight and changes angle according to the position of the sun. It welcomes employees in an open state in the morning, and gradually closes as the sun moves west in the afternoon. They close differently depending on the weather conditions of the day; if it is cloudy, they stay open. They are completely closed after sunset, which also increases security. It was a challenge to install an emergency entrance on some of the louvers, but we were able to make it unobtrusive.
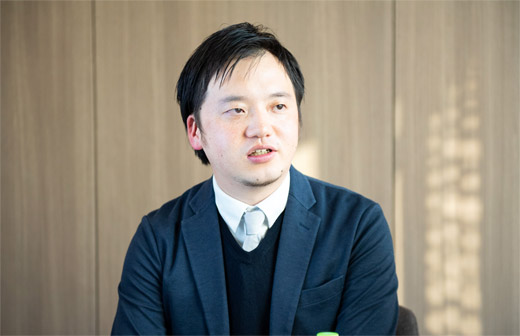
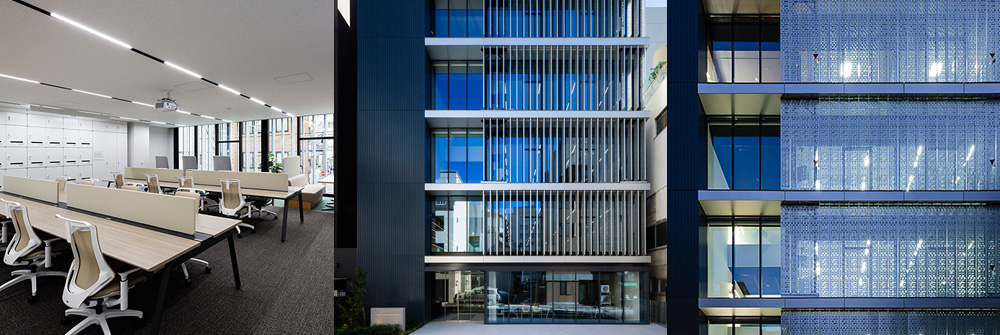
Perforated metal pattern to express the CI
Aluminum perforated metal was used as the louver material. This allows light to pass through like sunlight through a tree, even when closed. The design of the opening was also carefully considered. There are three types of punched holes: large and small circles, evoking a digital image, and rectangles, which are based on the white-to-silver ratio of paper, symbolizing the company’s roots in the document copying business. These were lined up to represent the letters of the company name “M/C/W,” which are also used in the company emblem. It is also a sign of corporate identity. From a drawing or computer graphics, it is difficult to see how light leaks out. So we made a full-scale model and actually shone light on it to check it. We examined about 40 proposals with different patterns and aperture ratios. “The entire facade creates a graphic expression. The way the light leaks out when viewed from the outside at night is also good,” said Mr. Ryosuke Nemoto. Mr. Fukuchi also expressed his expectations, “You can see from the outside that people are working. This will make the office more rooted in the community,” he hopes.
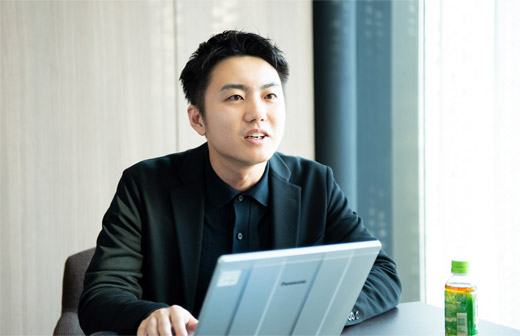
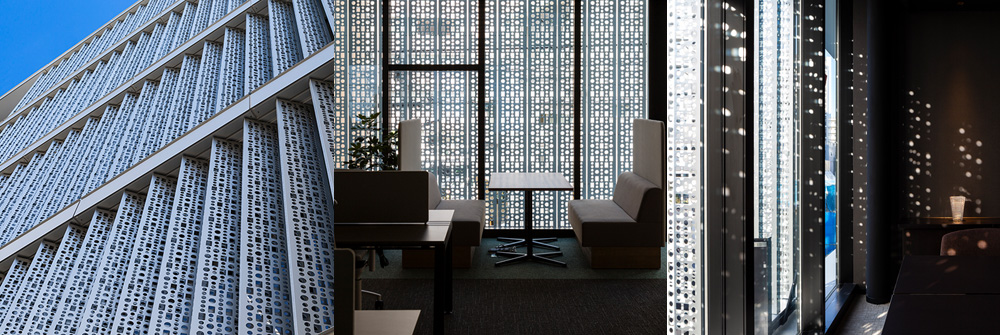
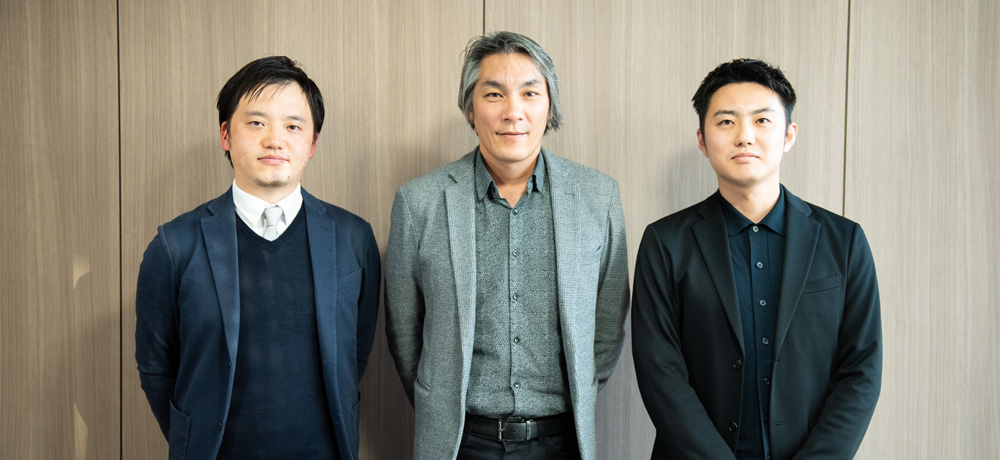
MEMBER
- Takuma Fukuchi
- Manager, Architectural Group, Design and Supervising Division
- Ryosuke Nemoto
- Supervisor, Architectural Group, Design and Supervising Division
- Hidehiko Kondo
- Supervisor, Environmental Group, Design and Supervising Division / Supervisor, Environmental Integration Technology Office
Michiwa Shohkoh Head Office Building
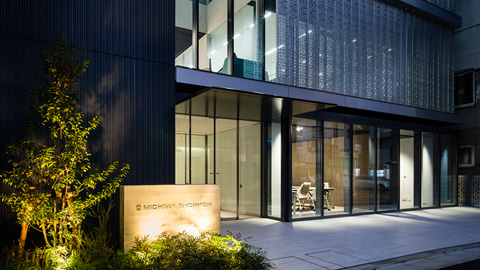
Project
members
- Design
- Takuma Fukuchi/Ryosuke Nemoto
- Structure
- Tetsuya Arakawa
- Electrical
- Masaki Michishita/Hidehiko Kondo
- Mechanical
- Tadao Yagi/Wakana Takagi
Work data
- Construction
- KOSHIN KENSETSU CO., LTD.
- Site area
- 270m2
- Building area
- 196m2
- Total floor area
- 977m2
- Number of stories
- 6 stories above ground
- Structure
- Steel frame construction
- Construction period
- From September 2017 to September 2018
