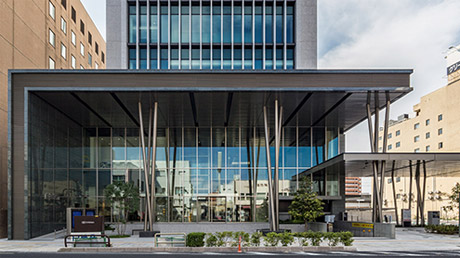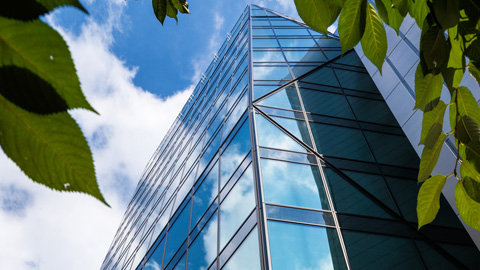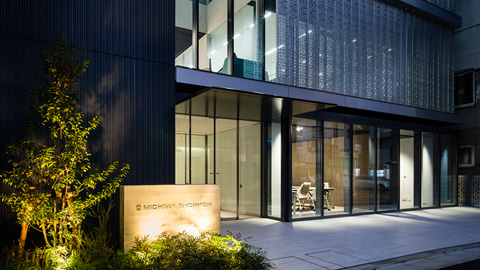Offices/Government Buildings
-
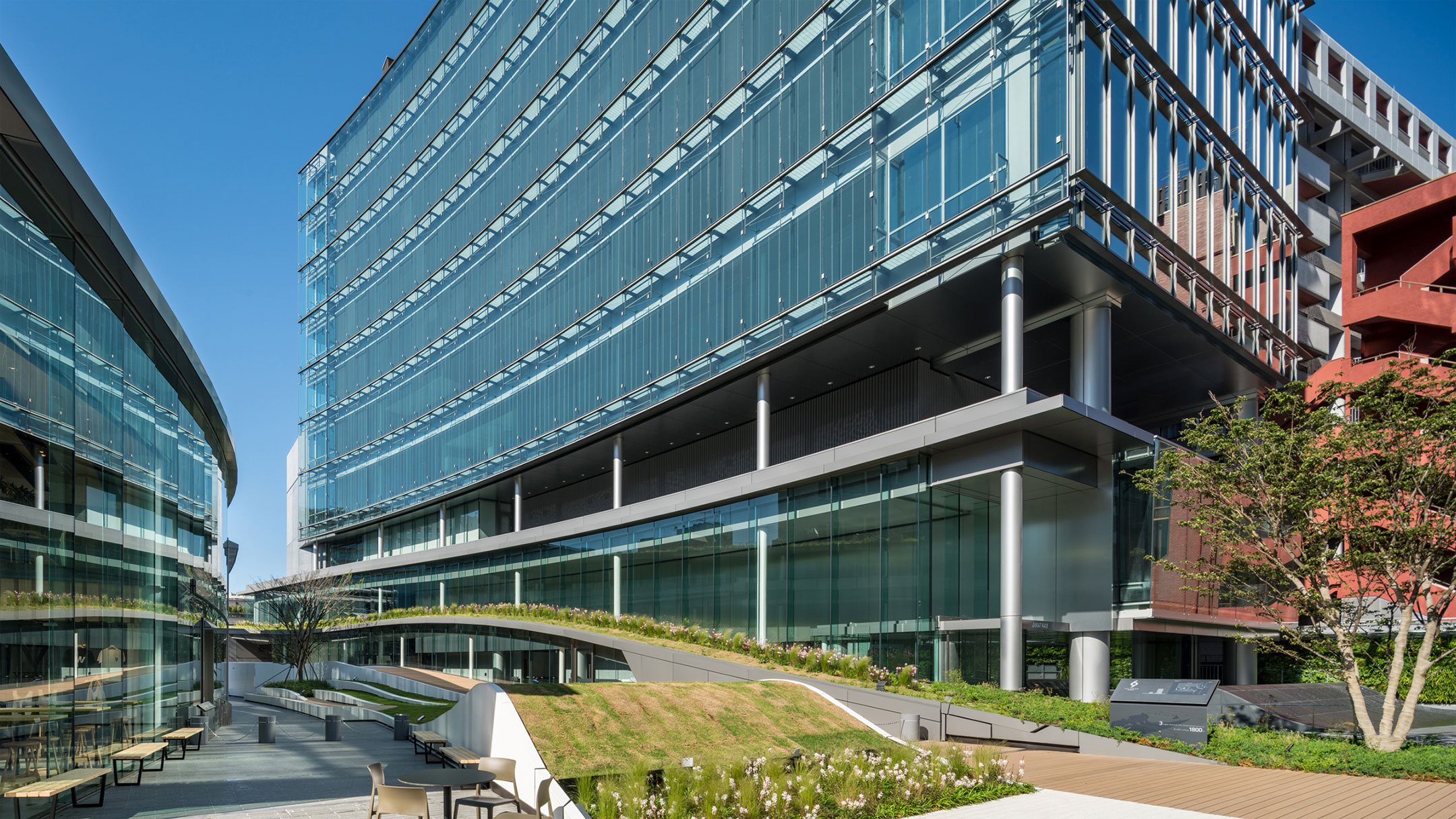
BOATRACE Roppongi
-
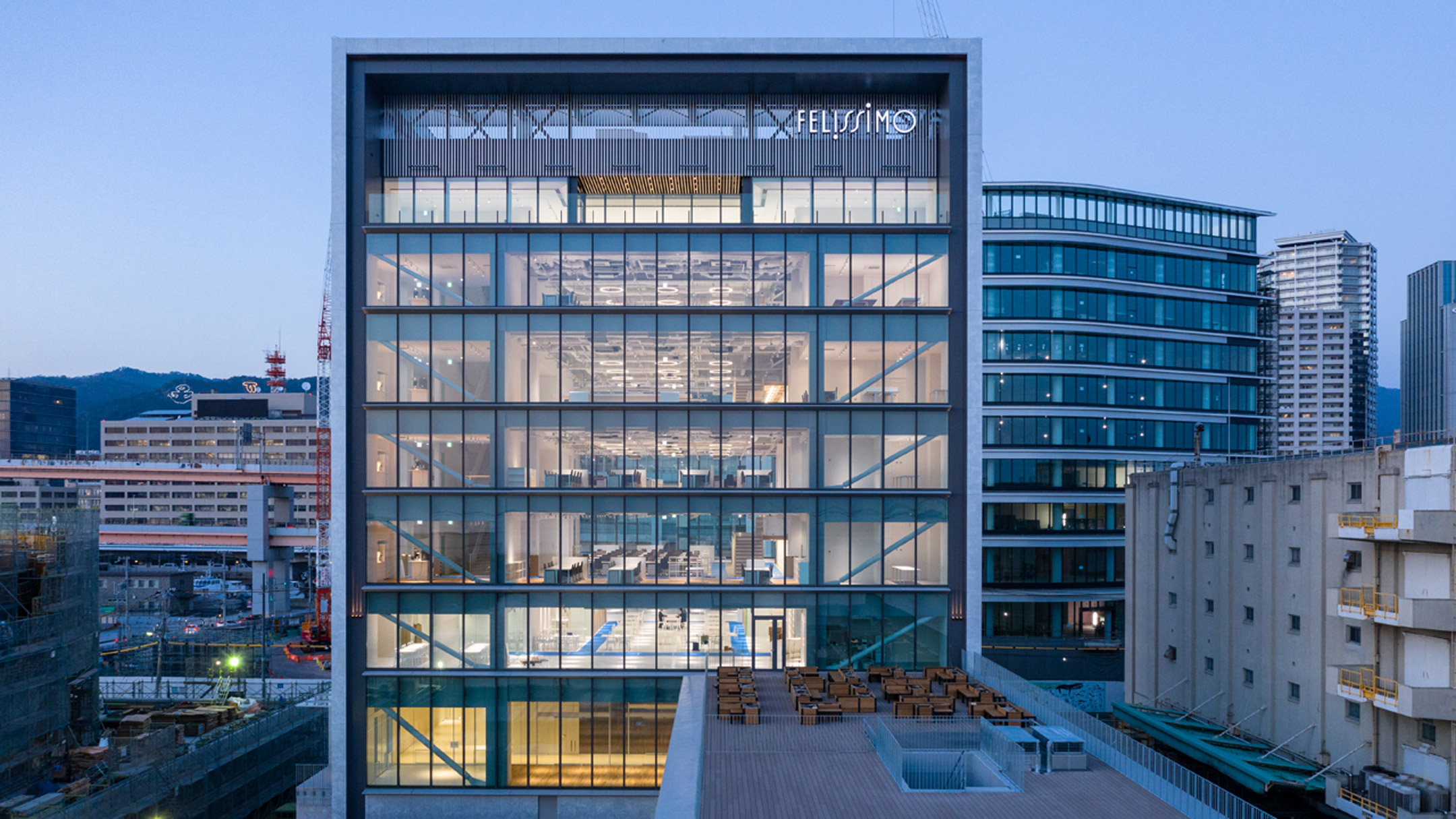
Stage Felissimo
-
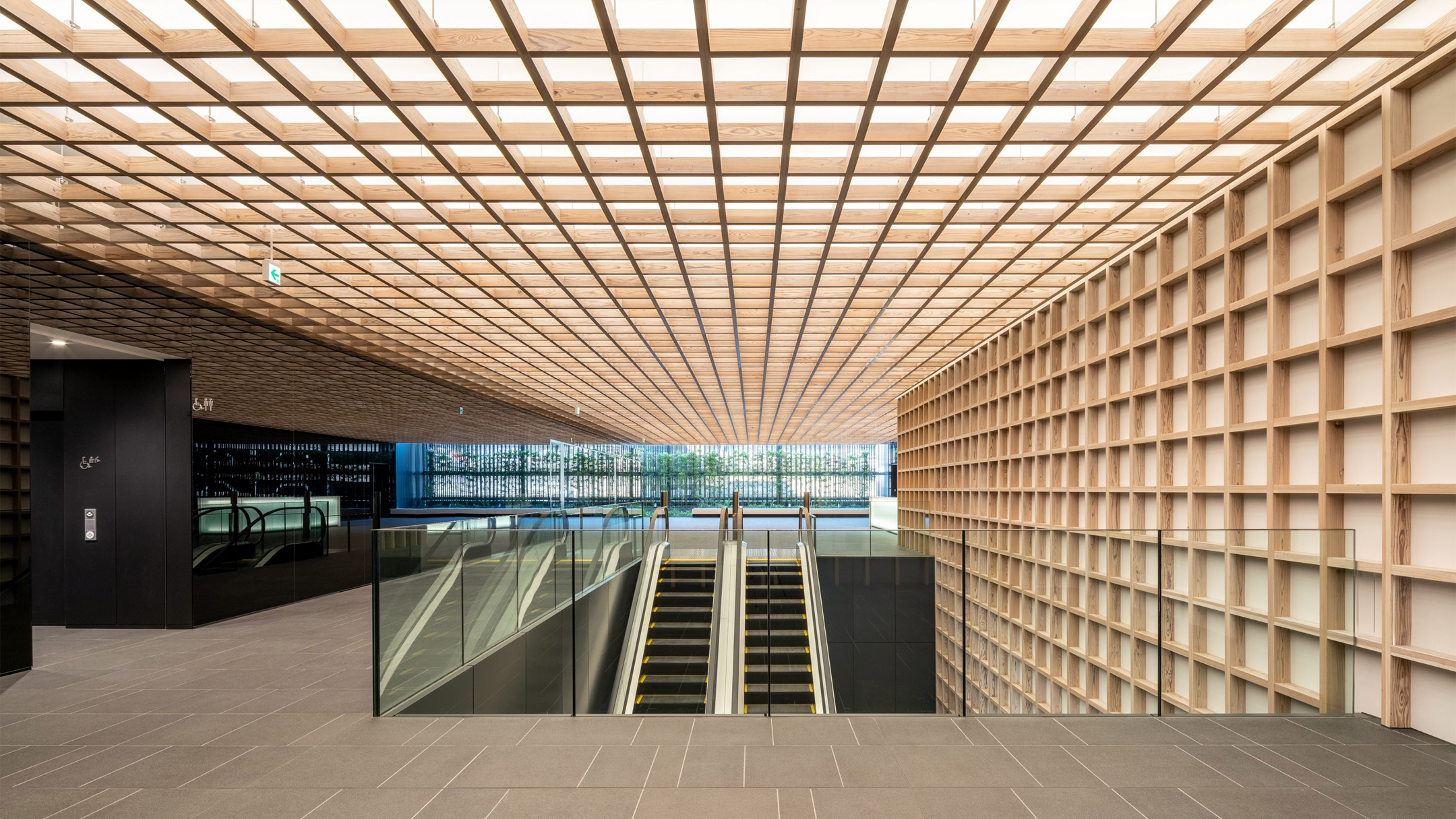
KFG Building
-
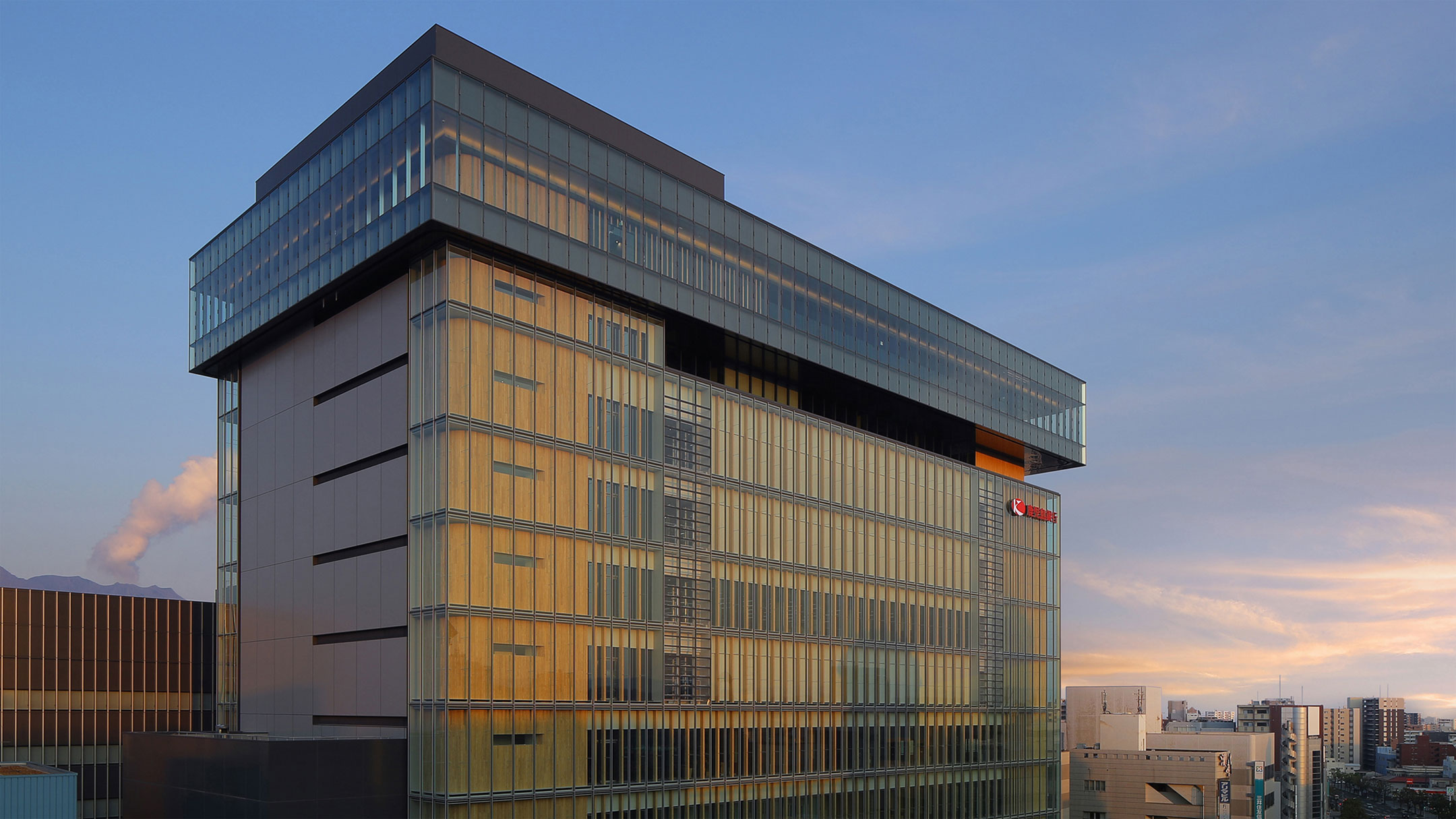
Kagoshima Bank, Head Office Building and Head Office Annex Building
-
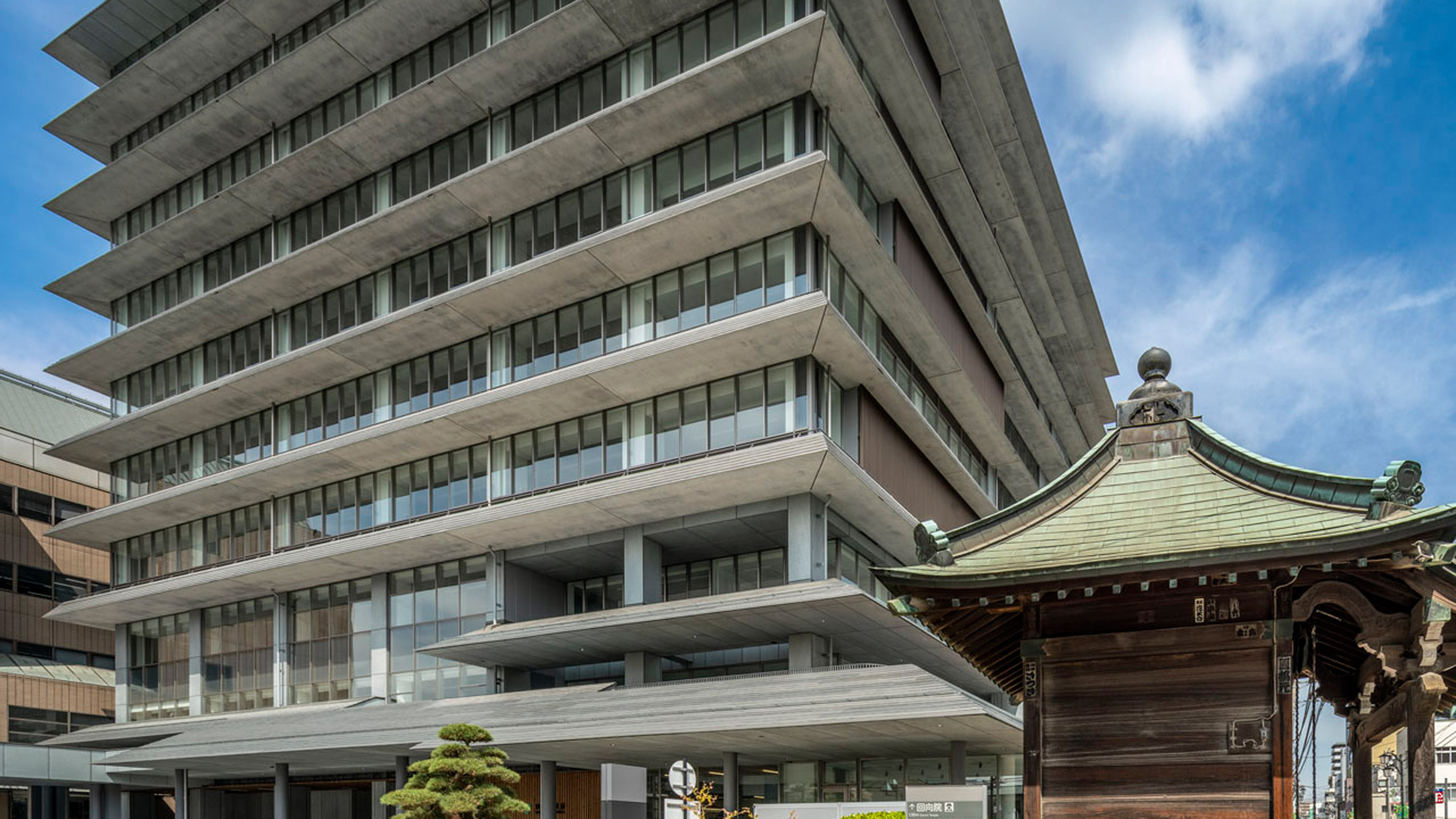
Soka City Hall
-
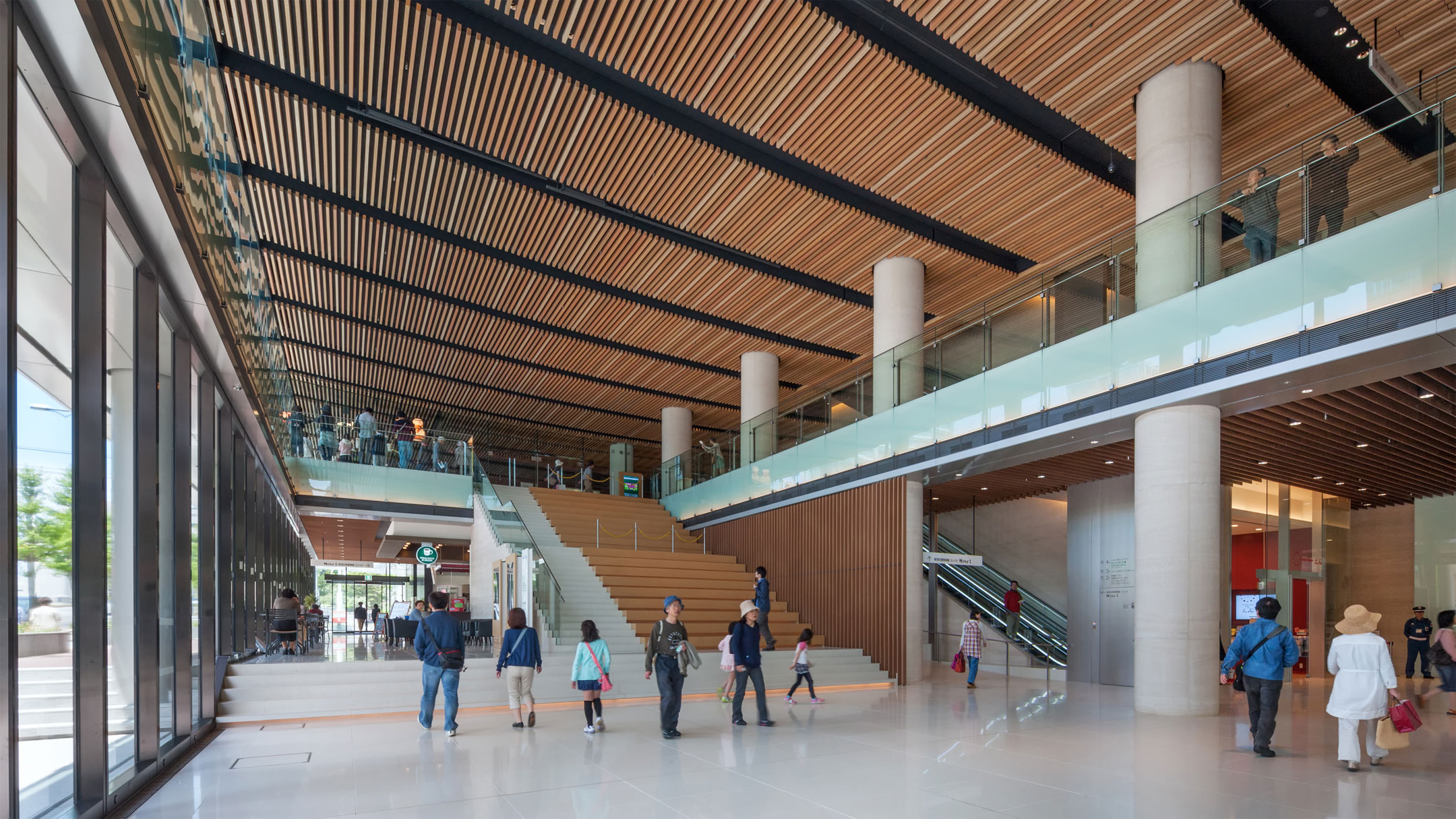
Niigata Nippo MEDIA SHIP
-
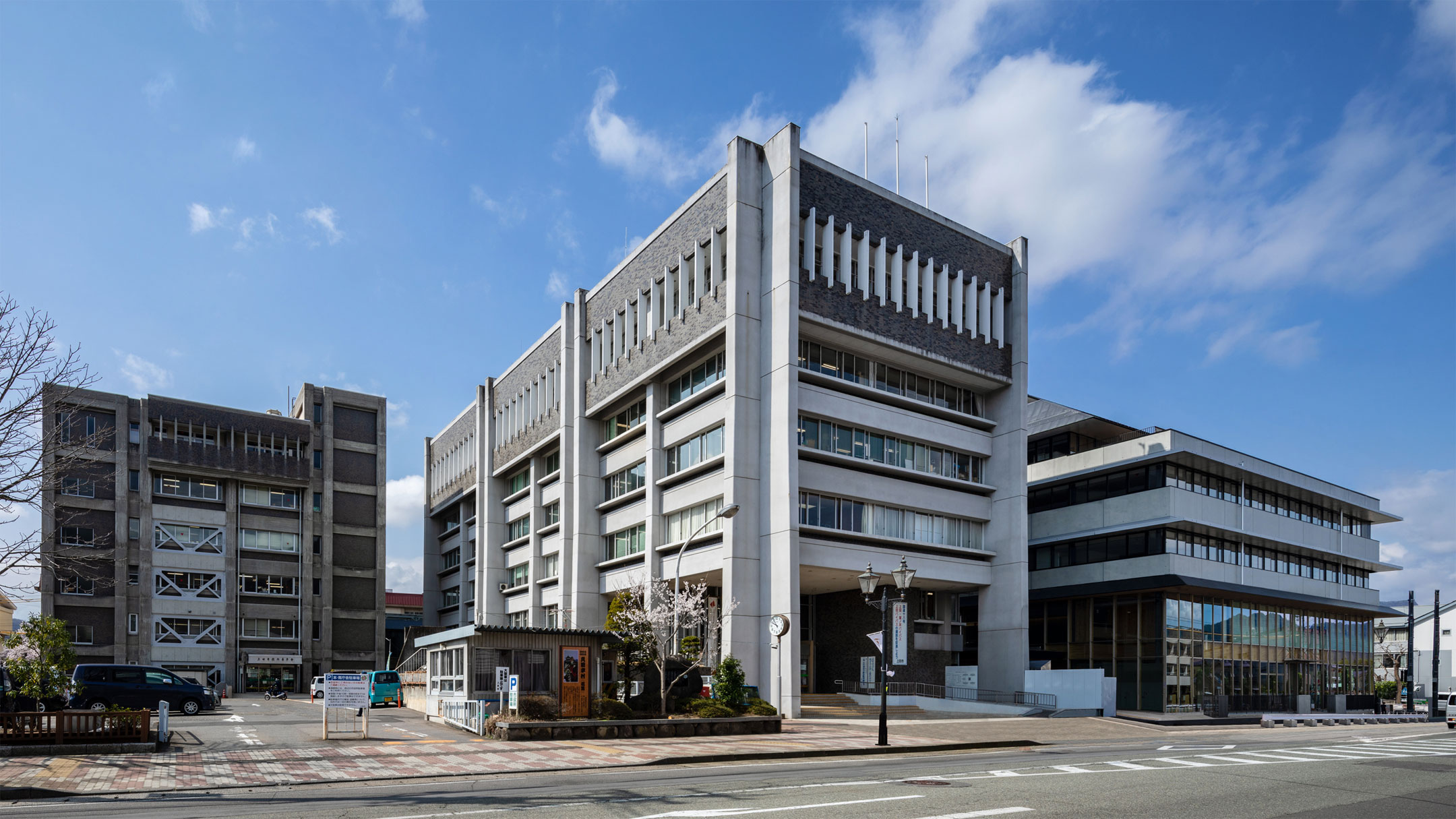
Ueda City Hall
-
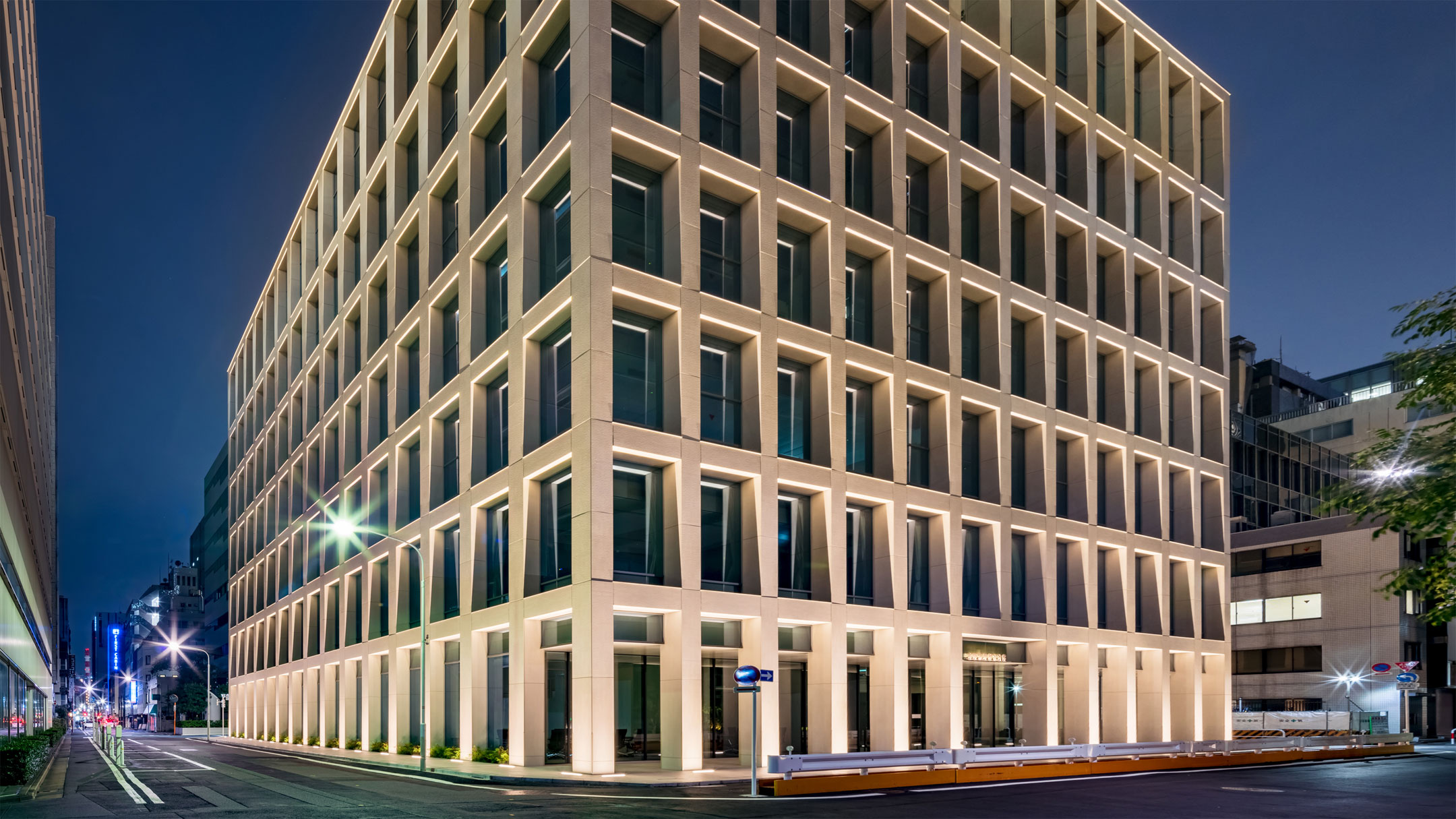
The Shinkumi Federation Bank Headquarters Building
CONCEPT
A place for “making the future” of the town
We listen to the client’s history and philosophy, share the direction the project should aim for, think about the future together, and create a place for the next generation of activities. In this field, we need to think about community development and the global environment, and at the same time, we need to address the opinions of each and every person who works there. We approach our designs by valuing the flexibility to tackle small problems while having a broad perspective.
INTERVIEW

Katsuki Funakoshi, Architectural Group, Design Division, Tokyo Office
Junichi Nagata, Digital Innovation Group, Architectural Group, Design Division, Tokyo Office
Yoshihiro Fujimoto, Architectural Group, Design Division, Osaka Office
Mikihiro Sasajima, Architectural Group, Design Division, Sapporo Office
Opening to the community, connecting to the town
Sasajima: A government building is not a place for procedures, but an institution that should serve as the nucleus of the community in which it is located. We believe that it is a place for “building the future” of the town, supporting “independent community development” through interaction and information sharing among citizens. At Gokase Town Hall, a citizen’s space is located facing the main street of the town. This is intended to be an everyday space where people stop by casually, rather than a place where events are held. As a designer, I was happy when I saw elderly people chatting there, or nearby junior high school students meeting with their parents.
Nagata: It is also important to read the local context and incorporate it into the architecture. Ueda City is a castle town famous for Sanadamaru, and the “hook-shaped” streets built to intercept enemies during the Warring States period still remain. In designing Ueda City Hall, we reinterpreted this cranked street shape and created cranked “hang out” spaces on each of the first and second floors. As a space where citizens can talk and relax, part of the land’s history is utilized in the architectural plan.
Fujimoto: For Soka City Hall, we incorporated the deep eaves and roofs with the presence of Kanto machiya houses into the exterior design, hoping that the project would play a role in revitalizing the streetscape of the former “Soka Inn.” In addition, Yashio City Hall has a semi-outdoor civic activity space as an event space that can be used in cooperation with the coming-of-age ceremony and music festival held in the adjacent hall. In designing government buildings that everyone visits at least once, we strive to create “scenery that will be etched in the minds of citizens as a memory of their hometown.”
Marco: The client of Stage Felissimo had a strong desire to utilize the headquarters building not only for its own sake but also for the city. The name “Stage” reflects our desire to create a “stage” where citizens meet each other, citizens meet employees, and employees meet each other, and innovation is born. The lower level, with its wine bar, restaurant (directly connected to the city deck), and hall available to the public, has seen a lot of public traffic, indicating that the concept is being well used.
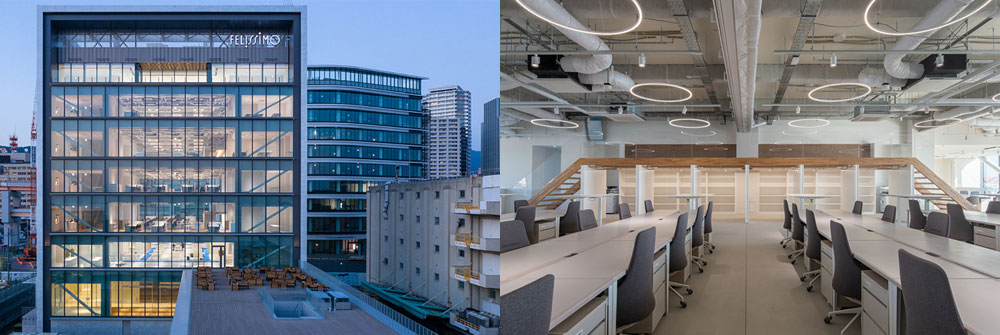
-
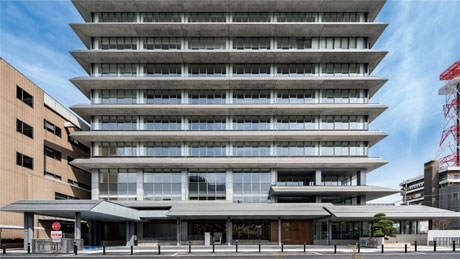
Soka City Hall (Soka City, Saitama, 2023) -
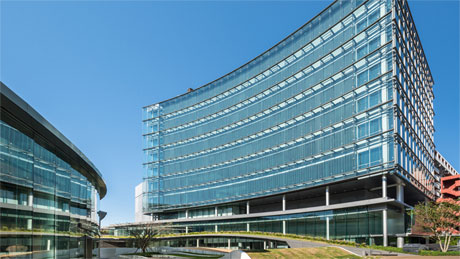
BOATRACE Roppongi (Minato Ward, Tokyo 2019)
Practicing and expressing “environmental consideration”
Sasajima: Gokase Town Hall uses environmentally friendly technologies such as natural ventilation and natural lighting from eco-voids placed in the center of the building, task ambient lighting, and solar radiation control with wooden louvers on exterior walls whose angles were studied by simulation. In addition, the louvers and interiors make extensive use of wood grown in the town, utilizing the technology of forestry, a major local industry. We are always conscious of giving government buildings a unique local character that the citizens can be proud of, and we believe that we have achieved this with this project, along with its high environmental performance.
Funakoshi: The head office of Kameari Shinkin Bank was selected by the Ministry of Land, Infrastructure, Transport and Tourism as a project to lead the way in reducing CO2 emissions by incorporating many ideas for reducing environmental impact that would lead the region and its branches under the theme of “symbolic energy-saving offices.” The horizontal louvers that form the exterior of the building underwent numerous simulations to maximize the effect of solar radiation control, and the resulting facade appeared as a new symbol in the city, sending a message as a community-based financial institution that is proactively working to conserve energy.
Nagata: I was attracted to ISHIMOTO’s “integrated environmental technology” and applied to join the company. For me, it was such a great pleasure to experience designing Ueda City Hall. Ueda City Hall had to keep the standard floor height low due to height restrictions in the castle town, but the theme was how to create a spacious and comfortable office space. Specifically, the structural beams are designed to be integrated with the lighting fixtures, and small water-cooled radiant air conditioning panels in the plenum above the suspended ceiling are designed to act as reflector surfaces for the air conditioning and lighting. I believe we were able to put into practice a sophisticated fusion of design, structure, and facilities - truly “integrated environmental technology.”
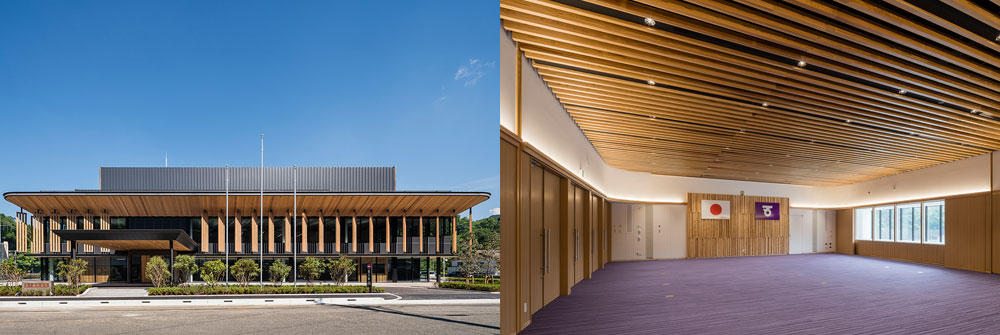
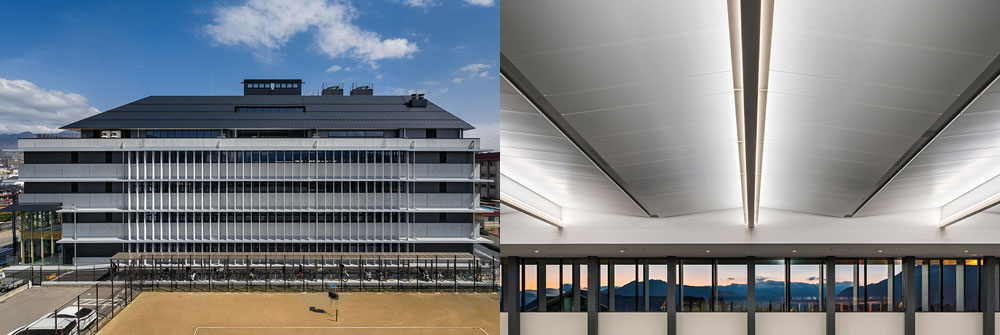
Shaping the “Philosophy and Attitude” of the company
Fujimoto: As for the offices of private companies, factors such as contribution to the local community, employee well-being, and concern for the global environment are “basic performance” that must be provided as a matter of course in today’s world. We believe that the important thing is how to layer a company’s unique “identity” on top of these elements. At BOATRACE Roppongi, we aimed to create an office building that blends into the community by creating a green and water recreation area open to the community. BOATRACE’s core is social contribution, so we also make social contribution at the headquarters building, which is the point of contact with the local community, by providing a comfortable space, creating a lively atmosphere, and accepting people in times of disaster.
Funakoshi: That could also be said as “deepening themes that are important to the company through architecture.” As for the The Shinkumi Federation Bank Headquarters Building, we aimed to express the client’s identity of “security and trust” and “integrity and steadfastness.” The intention was to sublimate the advocated concept into an architectural entity, and by using the same three-dimensional lattice frame design for the four faces facing the street, we created an “inside-out architecture” that would turn the surrounding back streets to the front. This makes it a presence that is never buried in the large developments in the surrounding area.
Marco: The concept of “connecting with the city” in Stage Felissimo, which I mentioned earlier, was also born from the client’s desire to “help with the recovery” that they have had since immediately after the Great Hanshin Earthquake. This was a collaborative project with many designers and business planners, but everyone involved was impressed and passionate about the client’s attitude. For me, it was a valuable opportunity to experience the joy of collaboration, working as one toward the same goal.
-
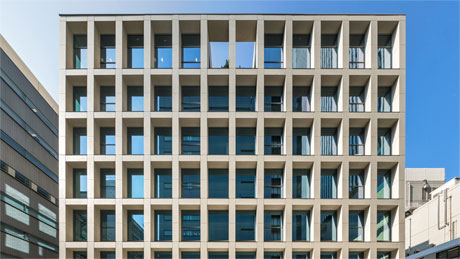
The Shinkumi Federation Bank Headquarters Building (Kyobashi, Chuo Ward, Tokyo, 2019) -
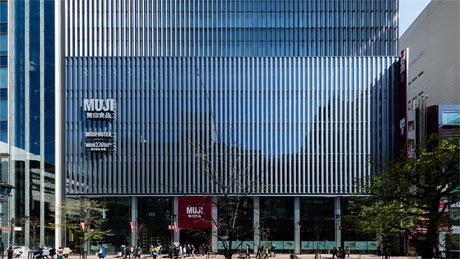
Yomiuri Namiki-dori St. Building (Ginza, Chuo Ward, Tokyo, 2019)
What we can do for offices and government buildings in the future
Sasajima: Both government buildings and private offices have the aspect of being places where workers spend a lot of time. In addition to functional aspects such as work efficiency, further consideration must be given to staff wellness. But this is not just a matter of setting up a so-called “refreshment corner.” In Gokase Town Hall, natural lighting and ventilation through the eco-voids, rich mountain scenery, and the sound of streams were taken into consideration so that the natural environment could be felt in the workspace as well.
Nagata: The trends of remote work, hybrid work, and free-address work that spread rapidly after the Corona disaster are expected to continue to change as social conditions change, including robotics, metaverse, AI, and so on. The speed at which these contents are evolving is probably faster than we can anticipate. But, for example, smartphones and PCs can be updated to an easy-to-use state that matches the times without changing hardware, by replacing OS or software. I think it is possible for architecture to prepare in advance for increasing and transforming content, just like an OS. At the same time, I think we must also stick to a design attitude that values the things - light, wind, local history, etc.- that do not change with the changing times.
Funakoshi: The concept of how to work is changing rapidly, whereas the speed of change in the state of architecture is much slower. When we think about what architecture should be like as something that exists over a long period of time while accepting a time lag in the way it is used, we believe that “the state of flexibility” is an important theme. What is needed there is not “being able to react to anything,” but a sense of “reading the future and choosing what to do now.” For example, the consideration of a wide range of regulatory compliance in anticipation of various changes in use, and the consideration of future changes in space and equipment, each of which involves a choice between gaining something and giving something up on the time axis from the present to the future. The word “flexibility” may seem to eliminate individuality and uniqueness, but it is in the accumulation of such choices that the individuality of the designer ultimately emerges, and I believe that the results of discussions with the client create the unique flexibility of the architecture. Yomiuri Namiki-dori St. Building was designed to maximize the use of the frontage facing Namiki-dori St. as office space, and to maximize the business value of the building even if the lot size is subdivided in the future. As a result, while the building was built to office specifications, it was converted into a hotel and divided into many guest rooms at the request of the tenants. It can be converted back into offices in the future, and we think this is a result of the importance of keeping up with the changing times in the prestigious Ginza location. In these times of rapid change, we believe that designers are required to imagine the future together with their clients, and to think in terms of the given conditions that should exist.
Fujimoto: In terms of flexibility, for example, Yashio City Hall, anticipating a decrease in staff due to a future decline in population, has planned in advance to be able to convert part of the building to a library or other public use. We have also designed many office and government buildings, and we believe that “planning around the core” affects the sustainability of an office. We believe that we have acquired the art of making the core as compact as possible with an emphasis on efficiency, but adding more space and richness to the core will also enhance the attractiveness of the architecture. You are constantly researching great offices with an efficient and attractive core.
Marco: In a society where human resources are changing rapidly, a more attractive office environment is needed to attract talented people. There are projections that the demand for office floor space will decrease due to the spread of remote work and other factors, but we would like to see this as an increase in space per worker = more space, rather than a decrease in total floor space, and link this to the creation of an environment that satisfies employee wellness. After all, human beings are one “tribe,” and therefore we basically want to be together and talk face to face, don’t we? In this sense, I think the “place” of the office will continue to be in demand in the future.

