Symbolic tower that expresses the ties with the community
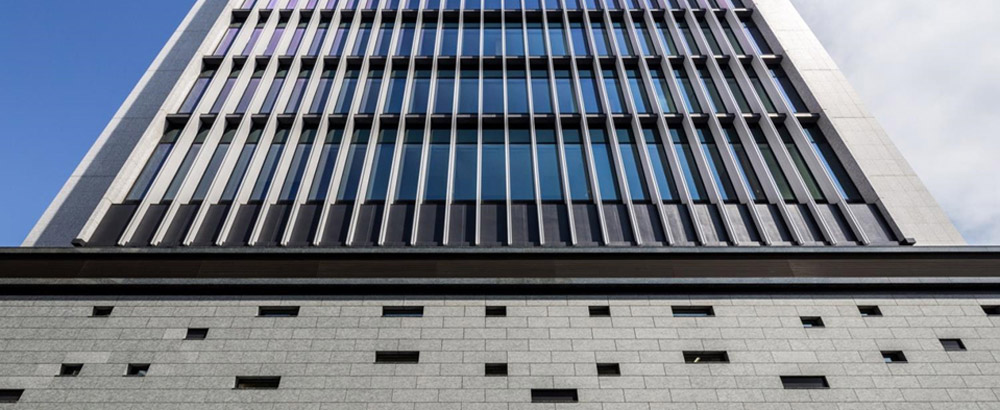
The new head office building was rebuilt to commemorate the bank’s 100th anniversary. While taking the cityscape into consideration, the symbolic tower was designed to be tall enough to stand out from its surroundings and demonstrate that it is a financial institution that represents the community. The building was also designed as an emergency self-sustaining, energy-saving building that can accommodate people who have difficulty returning home, with a strong sense of its contribution to the local community in the event of a disaster. On the street side, it provides an urban space like a plaza where people can hang out. It shows the bank open to the city in a tangible way. The plan of the standard floor breaks the norm by pulling the core toward the east, in order to ensure a view to Lake Shinji to the west. Technologies such as vertical louvers and appearance control were incorporated to provide both a spectacular view of the sunset over the lake and a favorable working environment.
Setting “GREEN BANK” as a concept
Shimane Bank is a second-tier regional bank with 34 business offices in Shimane and Tottori prefectures. It was founded in 1915. This head office building was built as part of a project to commemorate the bank’s 100th anniversary. The site is located near JR Matsue Station, which is a busy area. The existing Matsue Ekimae Branch and the adjacent land were combined to form the site, and the scale of the building was greatly expanded to become the head office. A team from ISHIMOTO ARCHITECTURAL & ENGINEERING FIRM, which was selected as the designer through a nominated proposal process, first proposed the total concept of “GREEN BANK Shimagin.” Green is Shimane Bank’s corporate color and a color that evokes an environmentally friendly image. It also represents safety and security, and is connected to Matsue’s tea culture and nature. “The concept was shared with the bank in easy-to-understand language. I was happy to see ‘GREEN BANK’ used in the commercials after construction was completed,” said Mr. Sogo, who was in charge of the design.
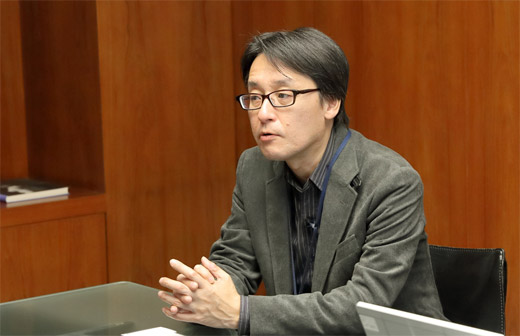
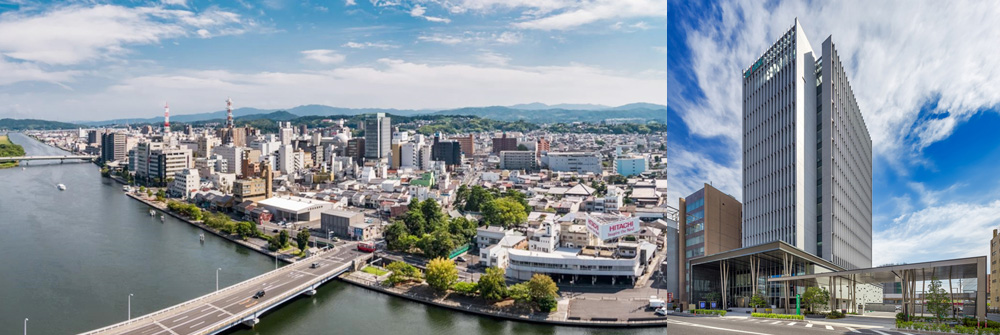
Emergency self-sustaining, energy-saving building to accommodate people who have difficulty returning home in the event of a disaster
The building has 13 stories above ground, with a maximum height of approximately 66 meters. It is the tallest tower in front of Matsue Station and has a symbolic presence in this area. It must also conform to Matsue City’s landscape ordinance. The view from the keep of Matsue Castle was simulated to verify and confirm that it does not stick out from the silhouette of the mountain range. The structure uses the intermediate floor seismic isolation method, with seismic isolators installed between the second and third floors. The columns of the lower level supporting them were tilted at an angle. “This allowed us to secure a wide frontage on the lower level where the business office and parking lot will be located,” said Mr. Miyakubo. In addition, this building has been selected by the Ministry of Land, Infrastructure, Transport and Tourism as a leading CO2 reduction project by virtue employing many pieces of leading CO2-saving equipment such as solar power generation facilities, storage batteries, private power generators, and rainwater reuse, and it is also a self-sustaining, energy-saving emergency building that can accommodate approximately 100 people who cannot return home in case of disaster. It has an agreement with Matsue City and also serves as an information center in front of the station to provide information on the status of infrastructure restoration.
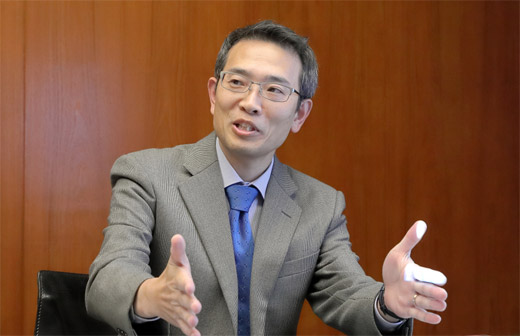
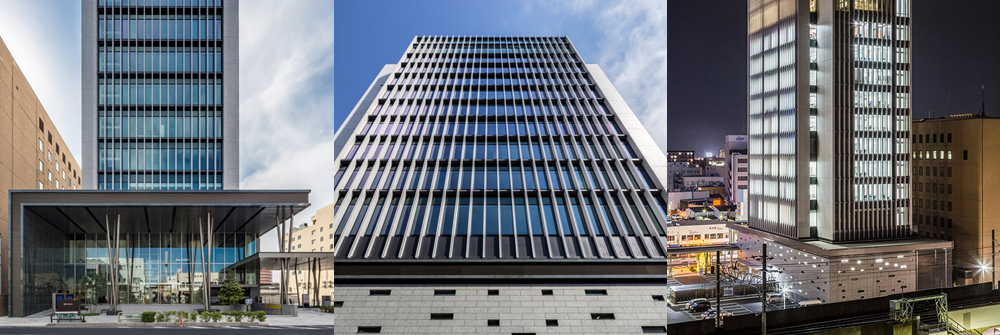
Creating a front plaza like a forest where people can gather
On the low-rise portion of the building facing the station street, the eaves are extended to create a sun shade, and benches and digital signage have been installed to create a plaza space for people to gather. Tall tree plantings and three sets of diagonal columns supporting the eaves create a forest-like atmosphere. Inside, there is a soaring lobby, and a staircase with a stage-like space in the middle. They sometimes hold events here. There is also a seminar room on the second floor where guests are invited, and such activities are visible from the outside through large glass windows. Banks used to have a dignified appearance and often had a closed-off impression. However, as a regional bank, the design of this building expresses the bank’s connection to the local community, and the structure is open to the city.
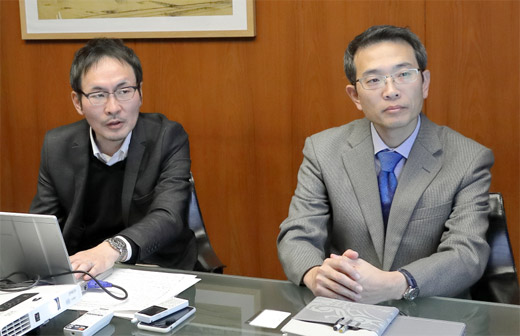
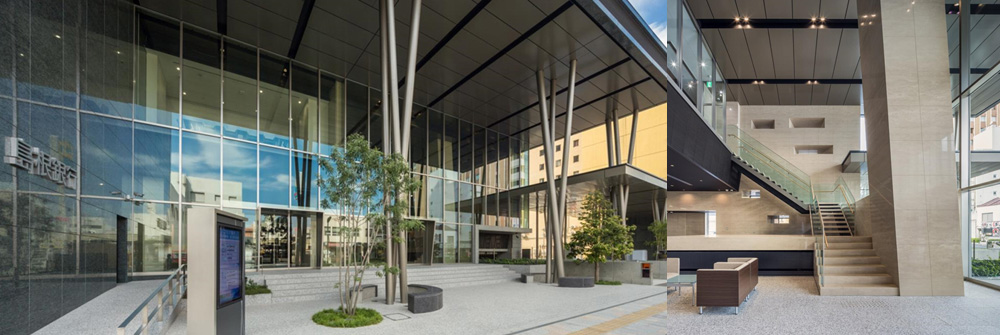
Technology to create a west-facing office that defies conventional wisdom
The site is long and narrow from north to south and is bordered by a road. Therefore, we had no choice but to adopt a plan with the core on one side. On the other hand, Lake Shinji is located to the west of the site. It is famous for the beauty of the sunset over the lake, and the locals love its sunset view as irreplaceable. Therefore, the building maximizes the view of Lake Shinji by grouping the cores of the standard floors to the east and providing large window surfaces on the west side of the building. However, in the design of office buildings, it is common practice to close off the west side of the building to prevent entry of the afternoon sun. Two technologies are incorporated here to break this common practice and still provide a comfortable working environment. One of them is louvers: vertical louvers with a depth of 60 cm are arranged on the outside at a distance of 1 m. The other is appearance control, which optimizes lighting control by using luminance instead of conventional illuminance in lighting planning. The angle of the blinds’ slats is also automatically controlled to close as the sun goes down, but just before sunset, the slats open again, and the program allows workers to enjoy the view of the sun setting over Lake Shinji from their offices. Mr. Sano says, “We were able to design a building that fits in with the city’s identity.”
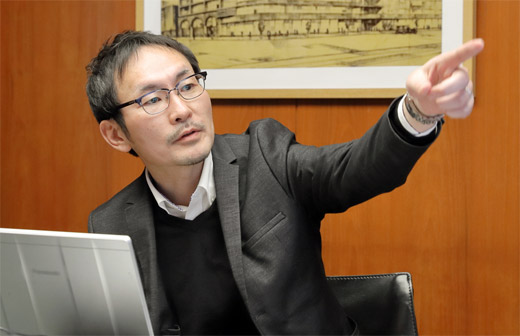
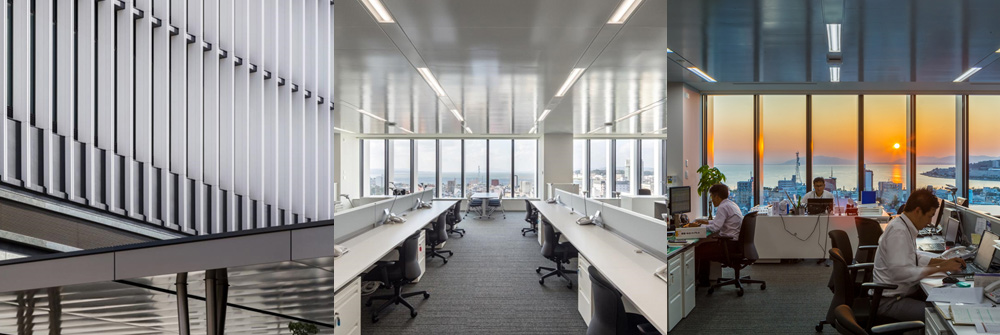
Hearing the voices of young bank employees at workshops
This head-office building has a variety of rooms in addition to the general offices and board rooms. The twelfth floor is the dining hall, which is connected to the outside by a rooftop terrace overlooking Lake Shinji. There is also a space named Communication Hall on the fifth floor, where the changing rooms are located. In addition to being used by employees for breaks, it is also used by employees to study for certifications and other exams outside of work hours. These common spaces not only enhance comfort, but also serve as communication venues that connect different departments. During the design process, workshops were held with the participation of bank employees. Reflecting on the significance of the project, Mr. Sogo said, “We were able to gather the voices of young employees working on the front lines, asking them what kind of space they wanted and how they wanted to use it.”
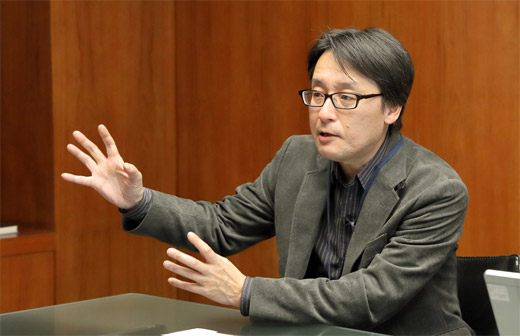
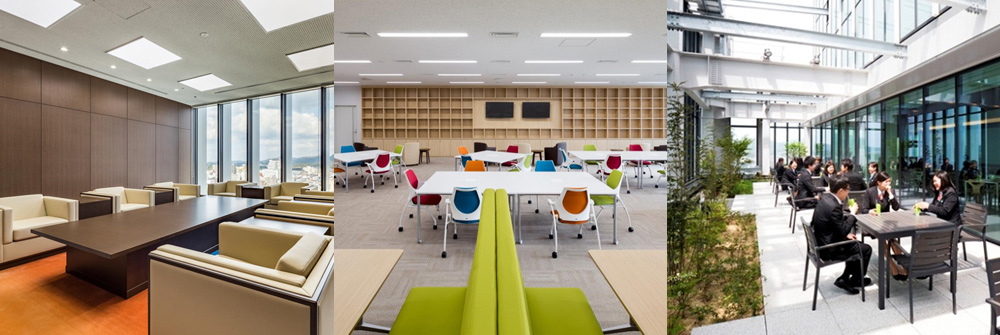
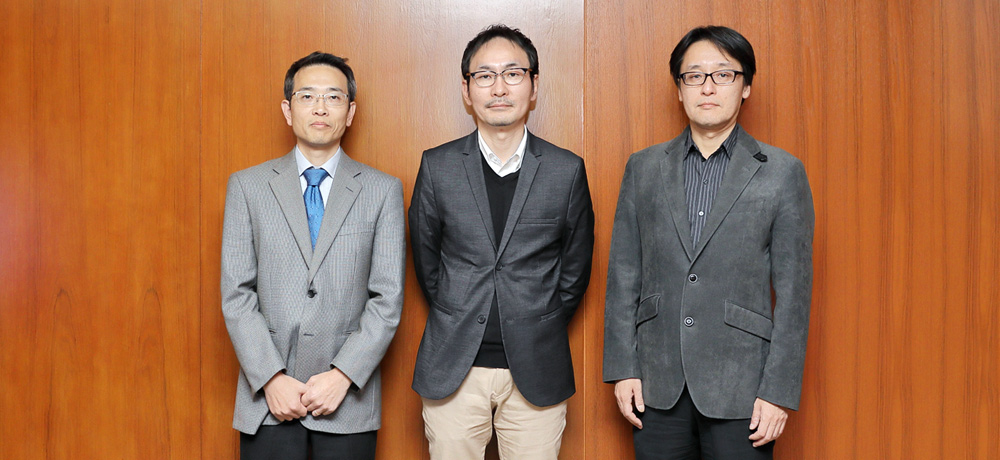
MEMBER
- Kazuki Sogo
- Deputy Manager, Architectural Group, Design and Supervising Division
- Kentaro Sano
- Deputy Manager, Business Planning Division
- Ryoichi Miyakubo
- Deputy Manager, Structural Group, Design and Supervising Division
Shimane Bank Head Office
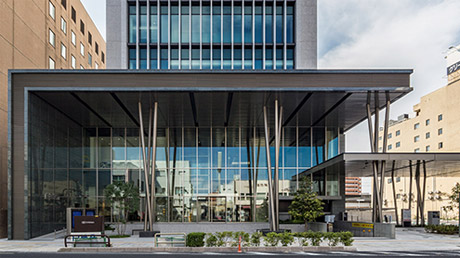
Project
members
- Design
- Kazuki Sogo/Kentaro Sano/Yoshito Kawakami
- Structure
- Ryoichi Miyakubo/Yosuke Matsuoka
- Electrical
- Koichi Yoneyama/Hidehiko Kondo
- Mechanical
- Yoshibumi Sekine/Takashi Miyajima
Work data
- Construction
- Joint Venture of Shimizu Corporation, Matsue Doken, Nakasuji Co., Ltd., IMAI Corporation, Kanatsu Engineering Constructor, Daimatsu Construction, and Hoyo
- Site area
- 2,406 m2
- Building area
- 1,558 m2
- Total floor area
- 12,073 m2
- Number of stories
- 13 stories above ground and 1 story underground
- Structure
- Steel frame (partially steel-framed reinforced concrete construction)
- Construction period
- From November 2014 to September 2017
