“Crystal tower” having a three-dimensional facade
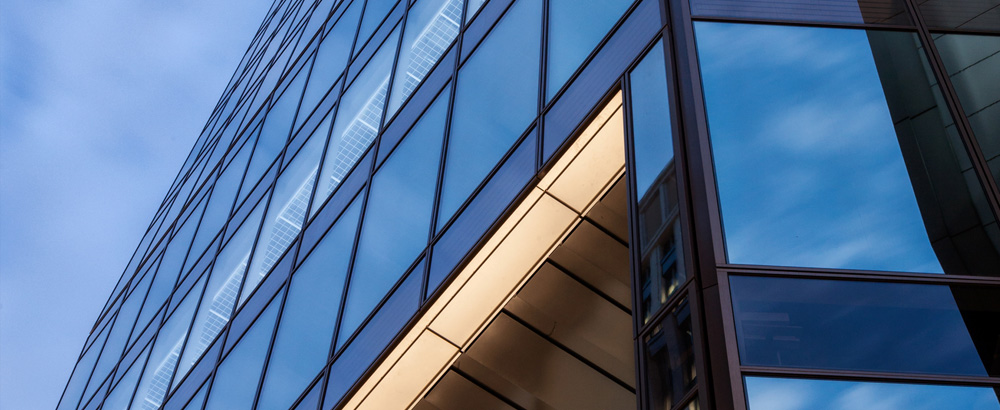
A medium-scale multi-tenant building built on the periphery of the Yaesu Exit of Tokyo Station. While huge redevelopment projects are underway in the peripheral areas, small store buildings still remain. How can we build buildings that will never be buried? Designers gave an answer to the problem by constructing a three-dimensional exterior with glass polyhedra. The facade, which is divided into oblique faces, scales down the visual impression of the building and also helps alleviate the thorny eddies of wind around high buildings. The unique, crystal-like appearance also provided the city with plenty of pedestrian space.
The client’s sentiment for the building
The site faces the Yaesu Exit of Tokyo Station, which is the portal of Tokyo, the capital of Japan Many people come from all over Japan and even from across the globe. Chuo Tochi Co., Ltd., which has been engaged in real estate business with its head office at this location, planned to rebuild its head office building as a project for its 70th year anniversary. Mr. Yoshihiro Fujimoto, who was in charge of the design, felt a strong sentiment from the client of the building that he had been engaged in corporate activities in this area for a long period of time. The client’s hope was to bring symbolism to the new multi-tenant building. Major redevelopment plans were underway everywhere in the Yaesu area, and even if a medium-scale building was built on the site, which is not so large, it could be buried in the surroundings. The problem for Mr. Fujimoto was how to design the building to make its presence felt.
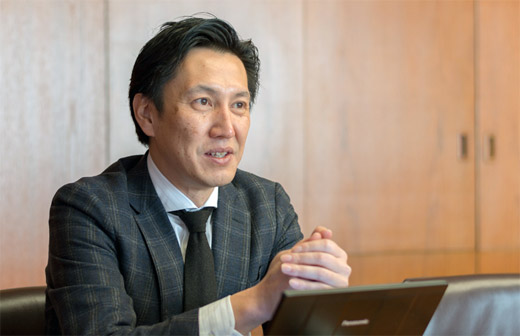
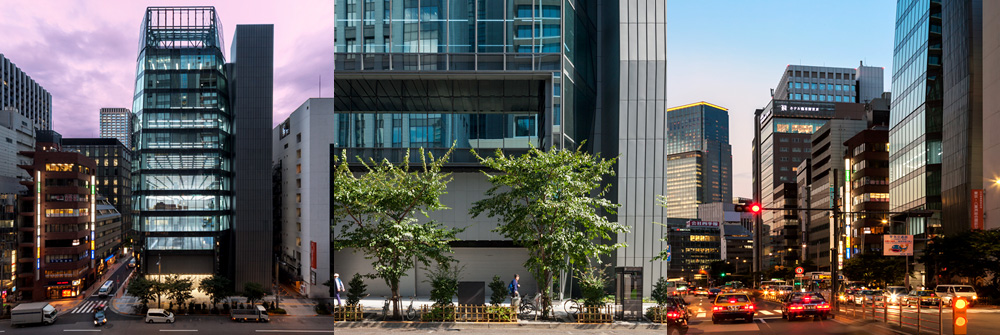
Covering a building with glass polyhedra
The first step was to consider the characteristics of site location of Yaesu. The Marunouchi area on the opposite side of Tokyo Station has many historic buildings, such as the red brick Marunouchi Station Building. Additionally, the adjacent Nihonbashi area is also a prestigious commercial area where department stores and well-established shops are lined up. Yaesu, on the other hand, can be grasped as an advanced zone that develops while hacking its way through a new era. “In this orientation, we considered the design of the exterior of the building, and chose the ‘Crystal Tower’ at last.” This is to construct the building’s facade with polyhedra covered with glass. A series of slightly tilted mirror surfaces is simple yet unique. Reflecting the cut views of the surrounding buildings and sky, it creates an unprecedented urban landscape. In addition, continuous glass-faced structures are constructed on the rooftop to make the building appear high, and vertical extension is emphasized by dividing the volume vertically.
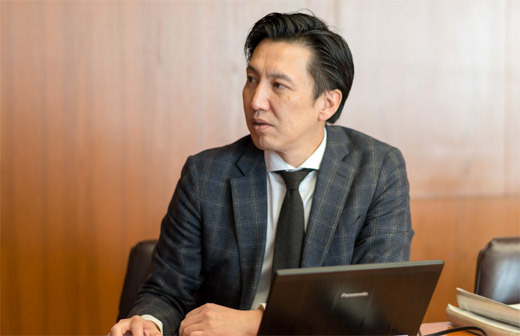
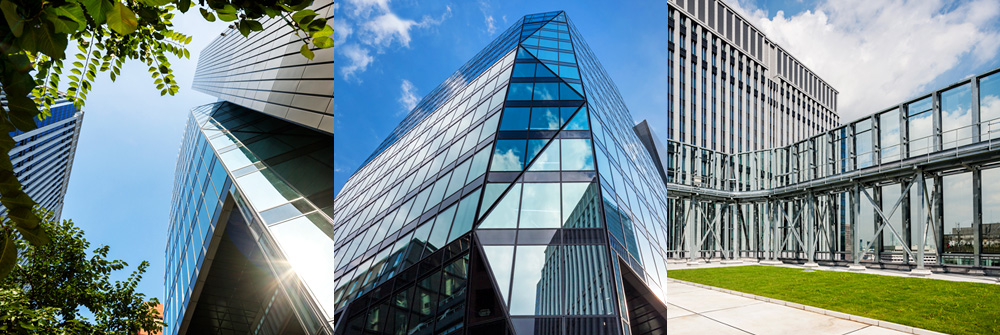
Consideration for pedestrians passing through the city
During the design process, it was decided that Yamada Denki, a major electronic appliance sales company, would be a tenant to rent the entire building. While it was envisioned to be offices, it significantly turned into a store. However, since the height of each story was set to 4.5 meters, there was not much change in the architectural design of the standard floor. What has changed is the area around the foot of the building. A wide-open entrance gate facing the street was constructed to attract pedestrians into the building. In the opened state, the city leads directly to the inside of the building. In addition to attracting customers to the store, pedestrians in front of the store can feel the bustle and fun. Around the site, a large redevelopment building occupying an entire block and small buildings with restaurants and shops are mixed. “I think we have created a human-scale urban space that coordinates them,” Mr. Fujimoto said.
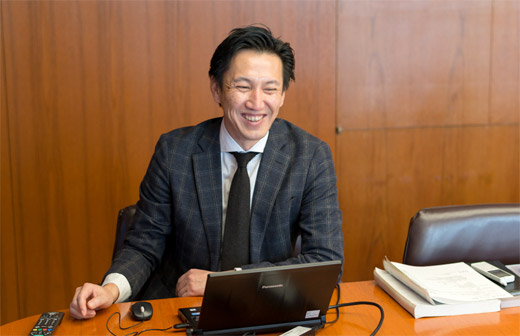
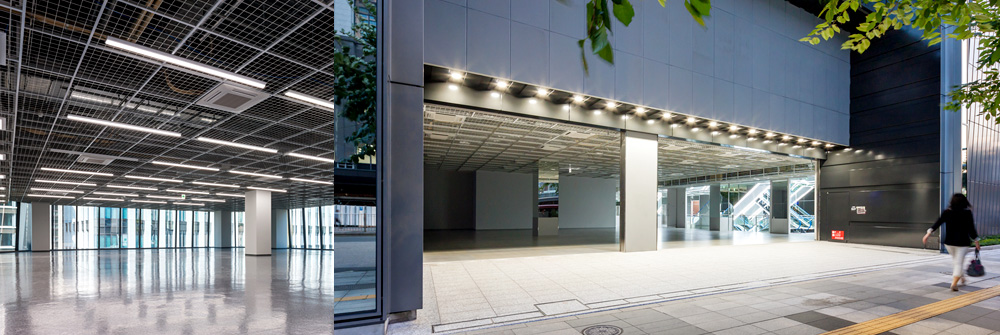
Streamlining of construction by adopting unit construction method
The distinctive corner-cutoff of the building is actually a careful consideration for pedestrians. Using a computer to simulate the eddies of wind around high buildings, they found that the wind strength can be reduced to less than half. The symbolic design of the “Crystal Tower” also contributed to the creation of human-friendly urban spaces. The glass curtain wall forming polyhedra seems difficult to fabricate and construct, but we tried to streamline and reduce costs by adopting the unit construction method instead of the knock-down method typically used. A unit is 1,655 mm wide and 4,600 mm high across the flexion part. They say it was possible to achieve high accuracy by manufacturing it in a factory.
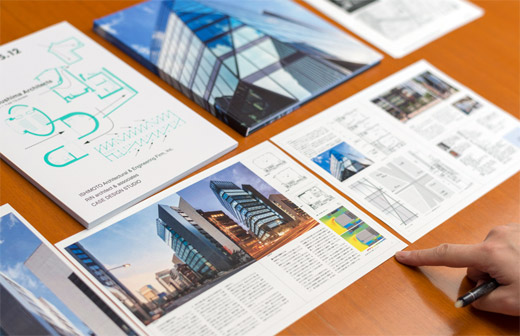
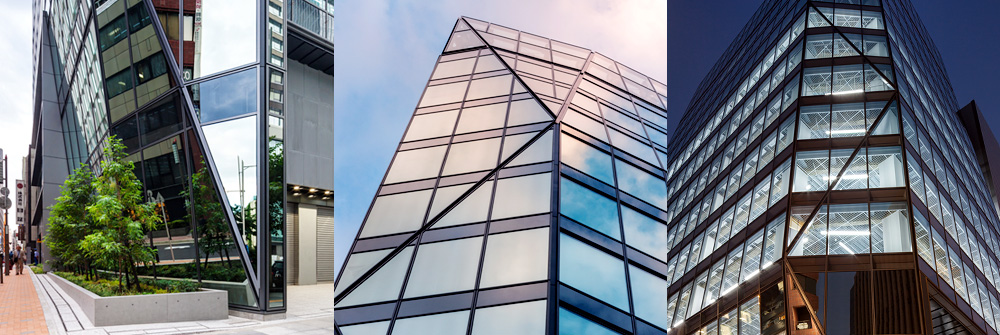
High efficiency and flexibility
Yamada Denki’s store opened as “Concept LABI TOKYO.” It was positioned as a flagship with a showroom function to offer new products and demonstrate their use, rather than just an appliance store. The design of the building also seems to play a major role in suggesting the high level of technology and performance of the products being dealt. It seems favorable also to the tenants. But considering the future, the way buildings are used can change drastically. Mr. Fujimoto thinks about such a moment in advance. He says, “In the standard floor, the stairs and elevators are constructed on one side to achieve high efficiency and flexibility. It can be used for various purposes such as offices, restaurants, and clinics.” As a symbol of Yaesu, this building will be loved for many years to come.
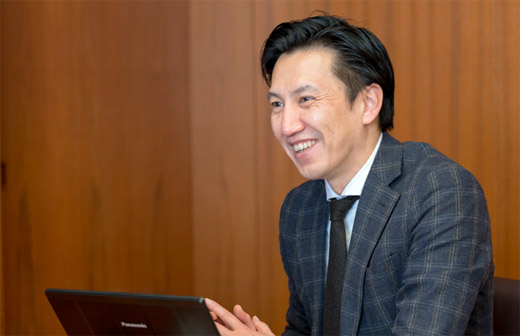
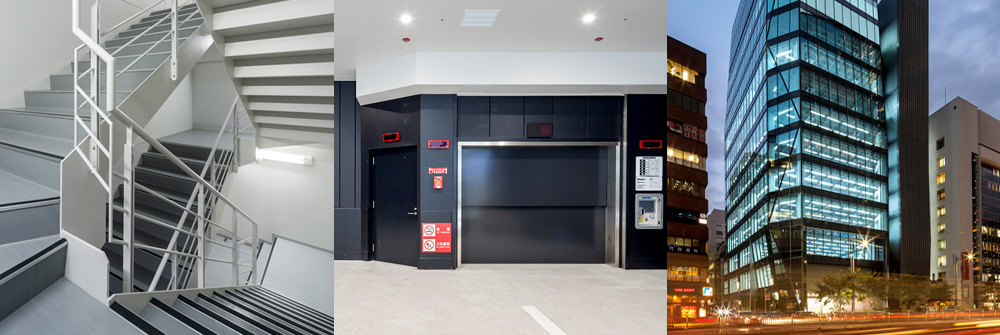
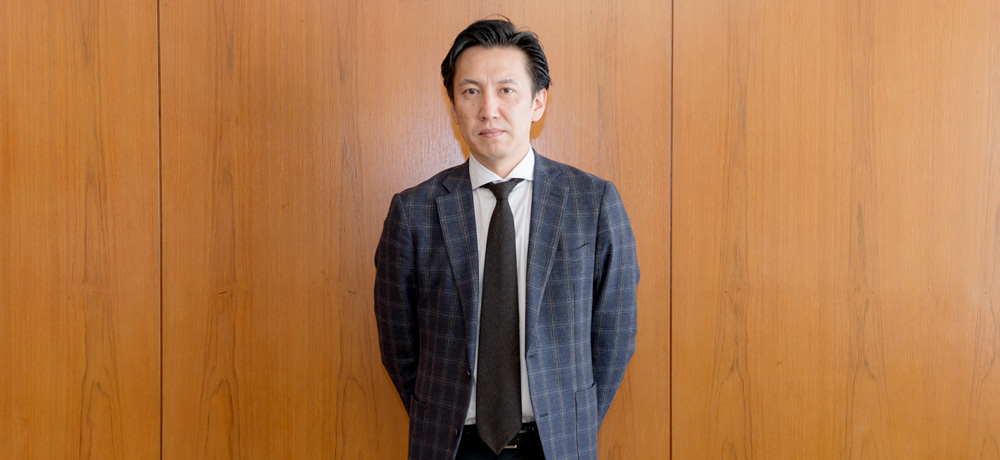
MEMBER
- Yoshihiro Fujimoto
- Staff, Designing and Supervising, Project Promotion Office
Yaesu Central Park Building
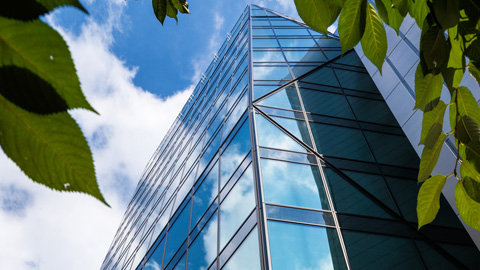
Project
members
- Design
- Yoshihiro Fujimoto
- Structure
- Kenichiro Hara + Structure Plan Plus One Katsunori Kaneda
- Electrical
- Masaki Michishita
- Mechanical
- Haruo Suzuki
Work data
- Construction
- HAZAMA ANDO CORPORATION
- Site area
- 1,226 m2
- Building area
- 1,134 m2
- Total floor area
- 15,240 m2
- Number of stories
- 2 stories underground and 12 stories above ground
- Structure
- Steel frame, partly steel-framed reinforced concrete construction, reinforced concrete construction
- Construction period
- From March 2013 to September 2015
