Hotel which offers the delight of “staycation”
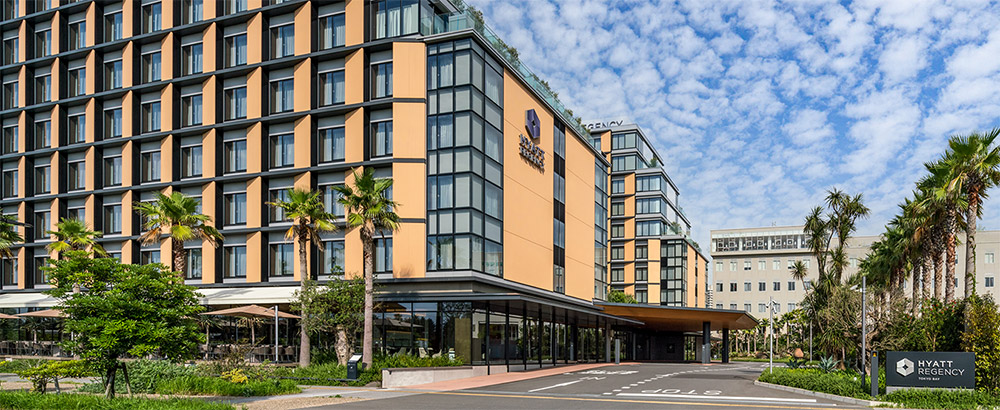
It is a resort hotel of a major hotel brand stands in Urayasu City, Chiba Prefecture. A simple zoning plan in which the buildings are located seaward so that a good view of Tokyo Bay can be taken in as much as possible. At the ground level, scenery with a resort atmosphere was created with a restaurant with a row of palm trees and terrace seats. The three-dimensionally structured facade is lit up at night and appears gorgeous. We coordinated with the standard established by the hotel chain and the supervision of the interior to meet the high level of requirements of the client.
Staycation: aiming to be an attractive urban resort
It is a 350 room hotel operated by Hyatt Hotel & Resorts, a major U.S. hotel chain. It was originally opened as Hyatt Place Tokyo Bay, and then certified to rebrand as Hyatt Regency Tokyo Bay by adding enhanced services, such as upgraded suite rooms, additional lounge space, and In-Room dining. It is located in Urayasu City, Chiba Prefecture, in a good location facing the park near the sea. There are certainly a lot of guests who are going to play at Tokyo Disneyland and Tokyo DisneySea. But that’s not all. Ms. Yukiko Sakakibara, who was in charge of the design, said: “I frequently hear the word ‘staycation’ lately. This is a coined term, which is a combination of ‘stay’ and ‘vacation,’ a tendency to enjoy a hotel stay itself in a place not far from home. A hotel that is perfect for such use could be created.”
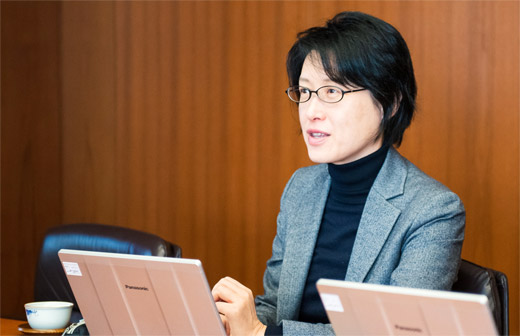
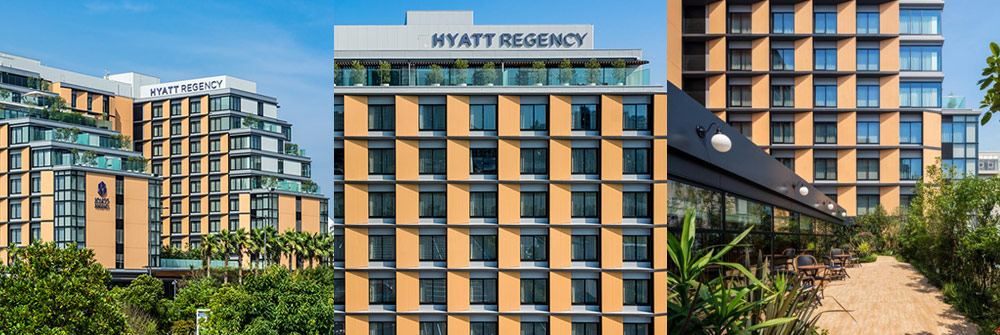
Create a seaside resort scape
The building was located near to the sea side, and the rest of the site was used as a parking lot and a garden to make simple zoning. As a result, the scenery including the park in the forefront could be enjoyed from the guest room to the full. It has one story underground and 10 stories above the ground, and the sixth and higher floors are set back stepwise. This was due to the form restriction, but using the restriction against itself, rooms with terraces were set up. “Open space that takes advantage of its location. The client and the hotel appreciated that the hotel became high grade.” (Mr. Marco Corbella) On the first floor, a restaurant was located with terrace seats facing the Palm Tree avenue across the front road. Resort-scape is also represented to the city. The sight of people relaxing in the shade of trees also plays a role in the presentation of seaside scenery. The restaurant is open 24 hours a day and is frequented also by nearby residents. The design team’s wish, “we want the facility to be loved not only by the hotel guests but also by the local community,” seems to be fulfilled.
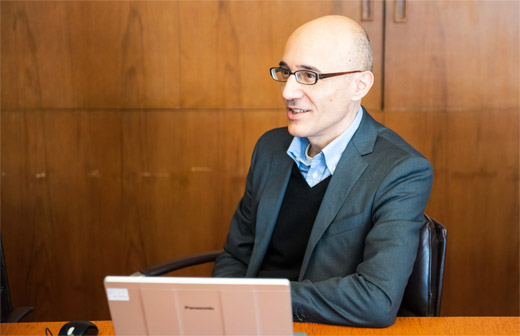
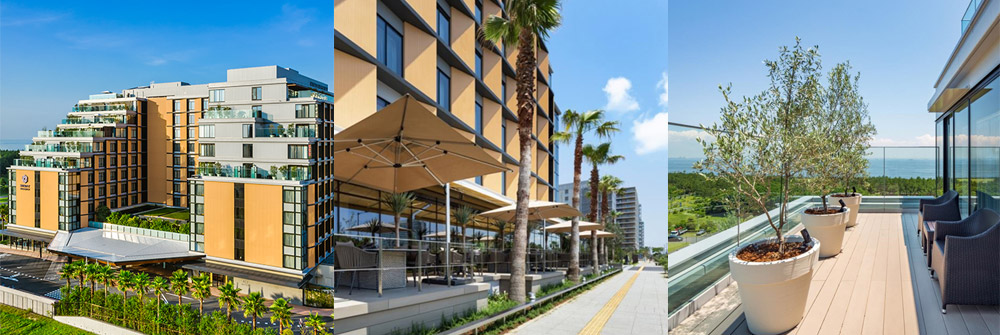
“All Day Facade,” charming also in the night
We also looked out for the appearance at night. “In hotels, the number of room lights on at night differs between when there are many guests and when there are not. There is a difference in the expression of the busyness. We thought not to let that happen” (Ms. Sakakibara). The method is to create diagonally projected surfaces on the exterior wall and light them up so that the entire building is lit up with a checkerboard pattern. Inside the projected surface, the guest room’s exhaust facility, some downpipes, and lighting fixtures are hidden. It is a detailed design in which you cannot find where it’s lit from. Since it should not be too bright from inside the room, we made a full-scale mock-up and examined it for detail design. This created an “All Day Facade,” in which sunlight creates stereoscopic shadows during the day, and gorgeous appearance is expressed with lights up at night. “Neighbors were also pleased with the brightness of the whole area,” Ms. Sakakibara said.
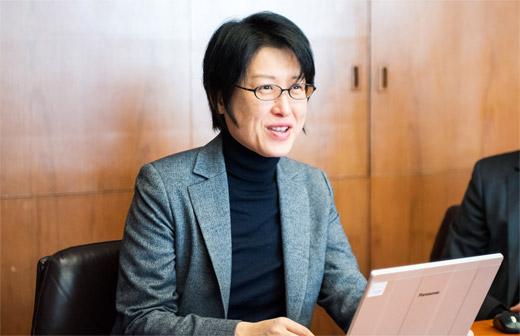
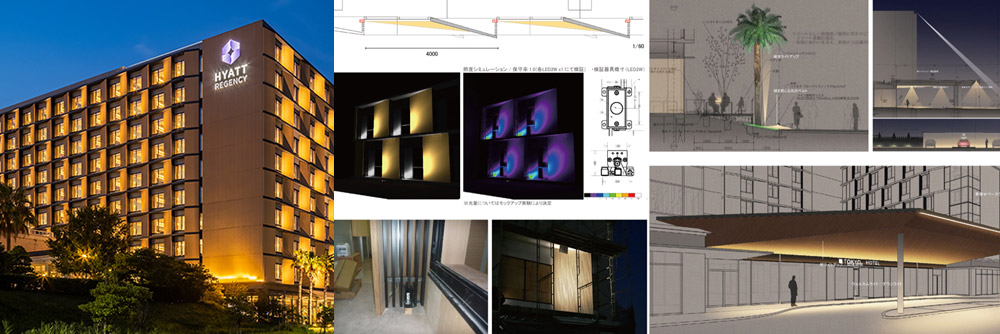
Ingenuity of design to visually reduce oppressive feeling
The height of the building is also restricted due to the form restriction. On the other hand, in order to increase the profitability of a hotel, the number of rooms must be large. Therefore, it was required to devise a way to reduce the oppressive feeling in the space with the limited story height. This was dealt with by installing a haunch on the beam of the corridor and making the inside of the guest room a coved ceiling. “We thought about the visual effects as well as the size of the physical space. For example, make a large window and place a sofa close to it. So-called Girls’ Party is also held here.” (Ms. Sakakibara) Such ingenuities double the enjoyment of a “staycation” in a hotel room. On the other hand, the public area is characterized by the island-shaped reception counter of the lobby on the first floor, which is independent of the hotel’s BOH (Back of the House). Behind the counter is a bar, where guests arriving at the hotel can be served a welcome drink. “We tried to create a comfortable environment where homey services are available.” Mr. Marco said.
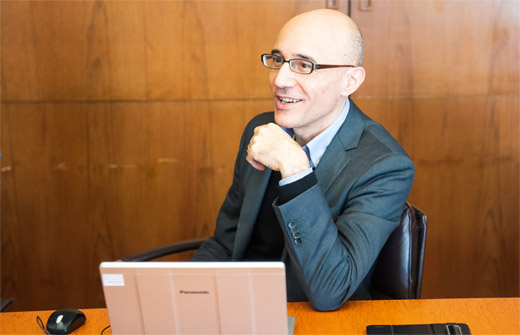
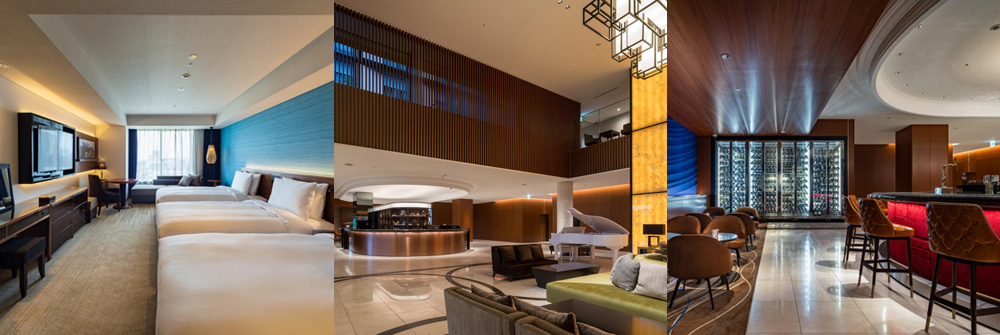
The finished state was confirmed by detailed simulation with CG.
Hyatt Hotels and Resorts had a wide range of hotel design guidelines, including architecture, facilities, and disaster prevention, and we were required to conform to them. We read through thick manuals and responded to each item while being consistent with Japanese building laws. It was a lot of work, but we accomplished it. In addition, a large number of outside designers and artists participated in the making of the hotel, including interior design, lighting, landscape, and artwork. It was also the job of ISHIMOTO ARCHITECTURAL & ENGINEERING FIRM to supervise and coordinate them. “We built a 3D computer model and checked it with simulated images. When it was finished, the client said, ‘You’ve built it at the perspective’,” Mr. Kentaro Sano disclosed. Simulation images also played a big role in sharing images with the client.
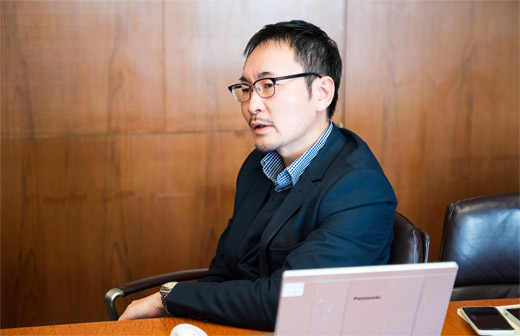
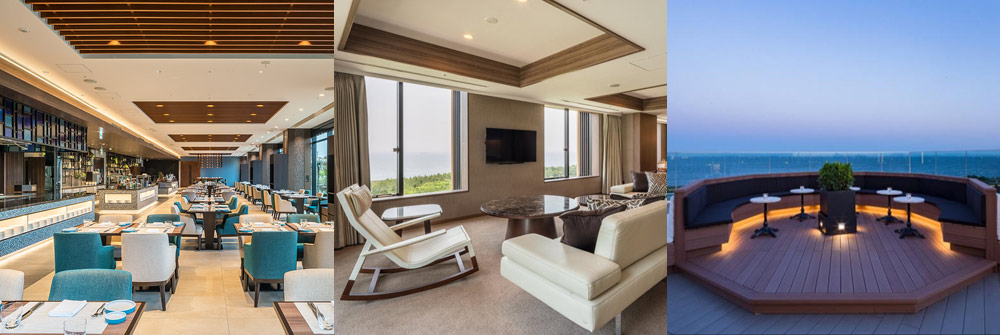
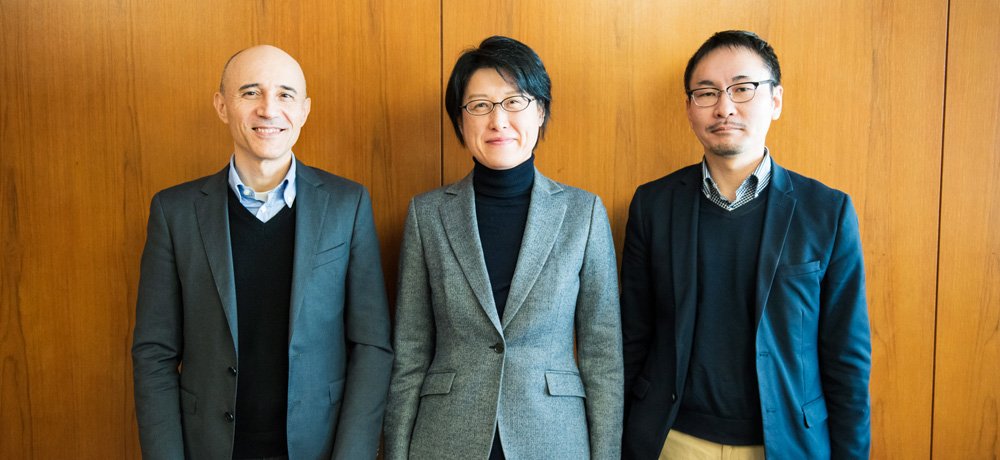
MEMBER
- Yukiko Sakakibara
- Manager, Architectural Group, Design and Supervising Division
- Marco Corbella
- Design Manager, Architectural Group, Design and Supervising Division
- Kentaro Sano
- Deputy Manager, Architectural Group, Design and Supervising Division
Hyatt Regency Tokyo Bay
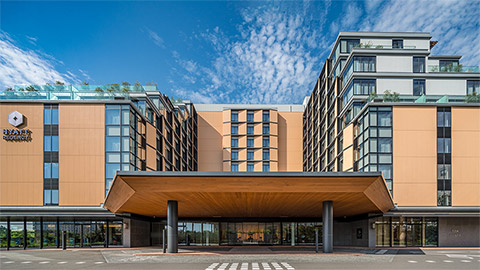
Project
members
- Design
- Yukiko Sakakibara/Kentaro Sano/Marco Corbella
- Structure
- Motoya Ishikawa/Megumi Kimura
- Electrical
- Masakazu Shimizu/Masayuki Motoyama
- Mechanical
- Kenji Tsuchiya/Toshiya Nishikawa
Work data
- Construction
- Kitano Construction
- Site area
- 10,240 m2
- Building area
- 3,170 m2
- Total floor area
- 21,002 m2
- Number of stories
- 10 stories above ground and 1 story underground
- Structure
- Steel frame partly reinforced concrete construction
- Construction period
- From August 2017 to April 2019
