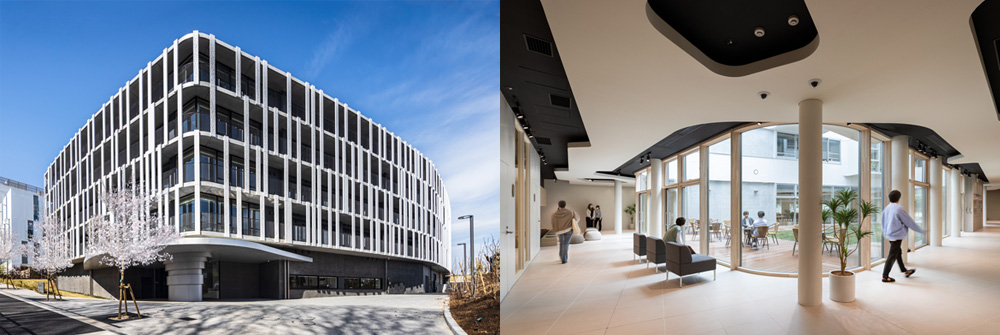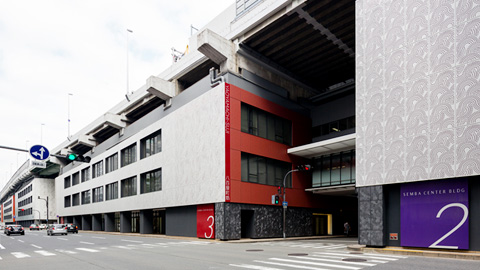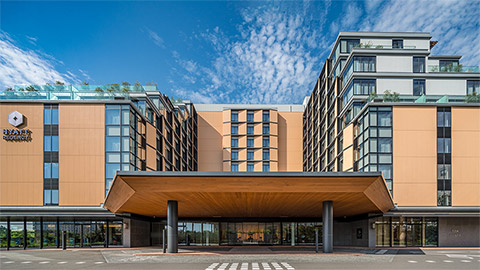Hotels/Commerce/Residences
-
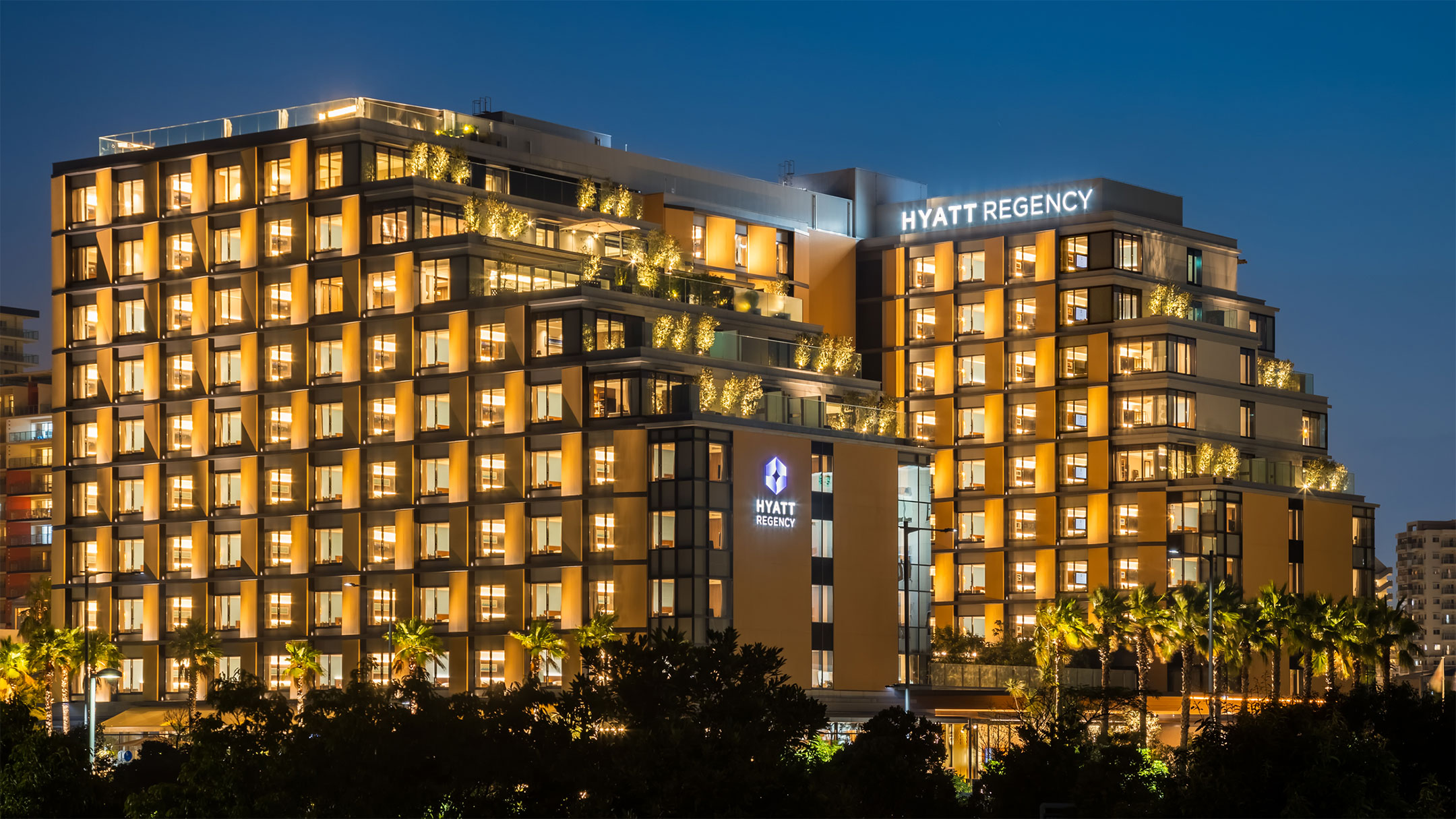
Hyatt Regency Tokyo Bay
-
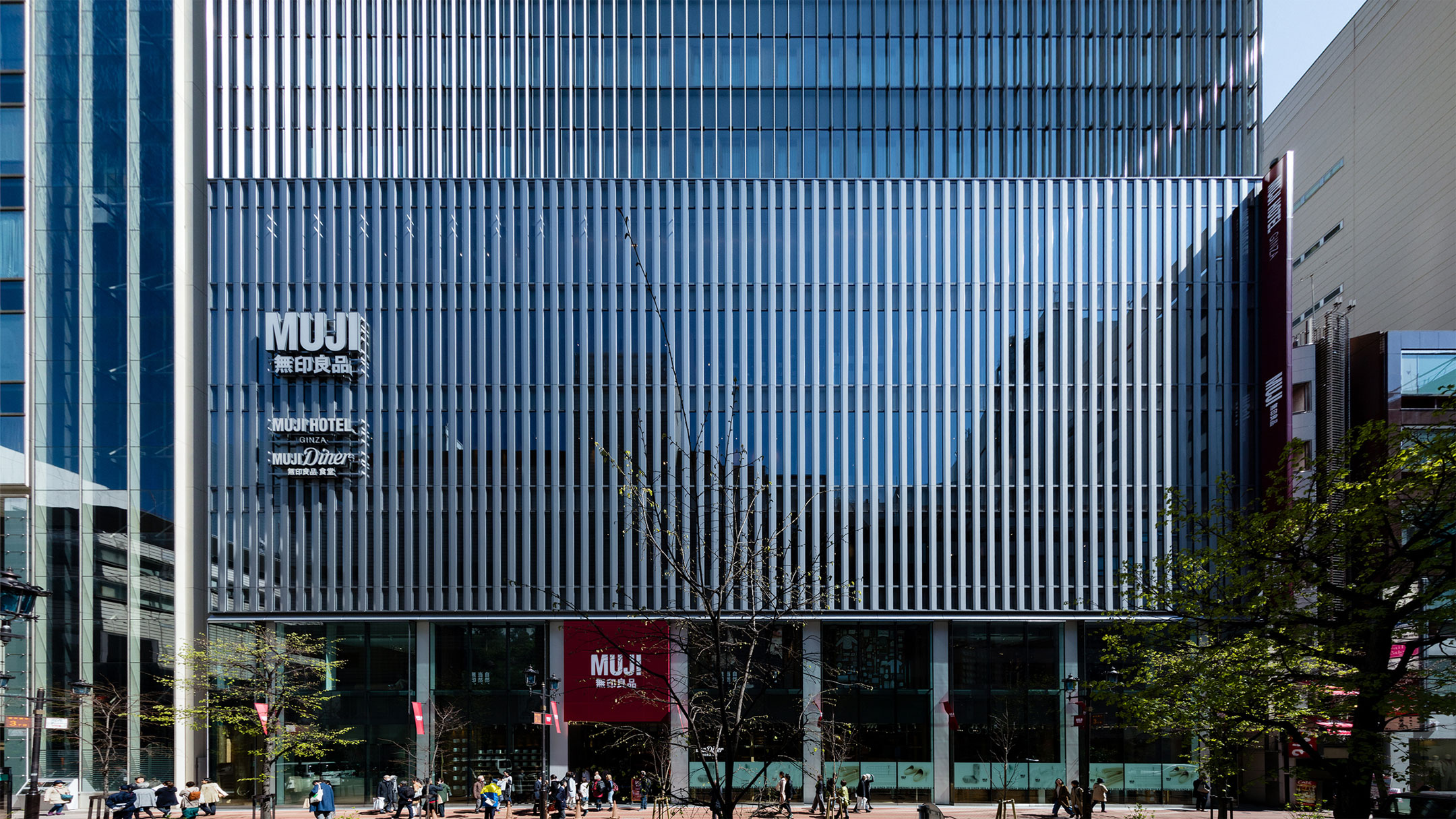
Yomiuri Namiki-dori St. Building
-
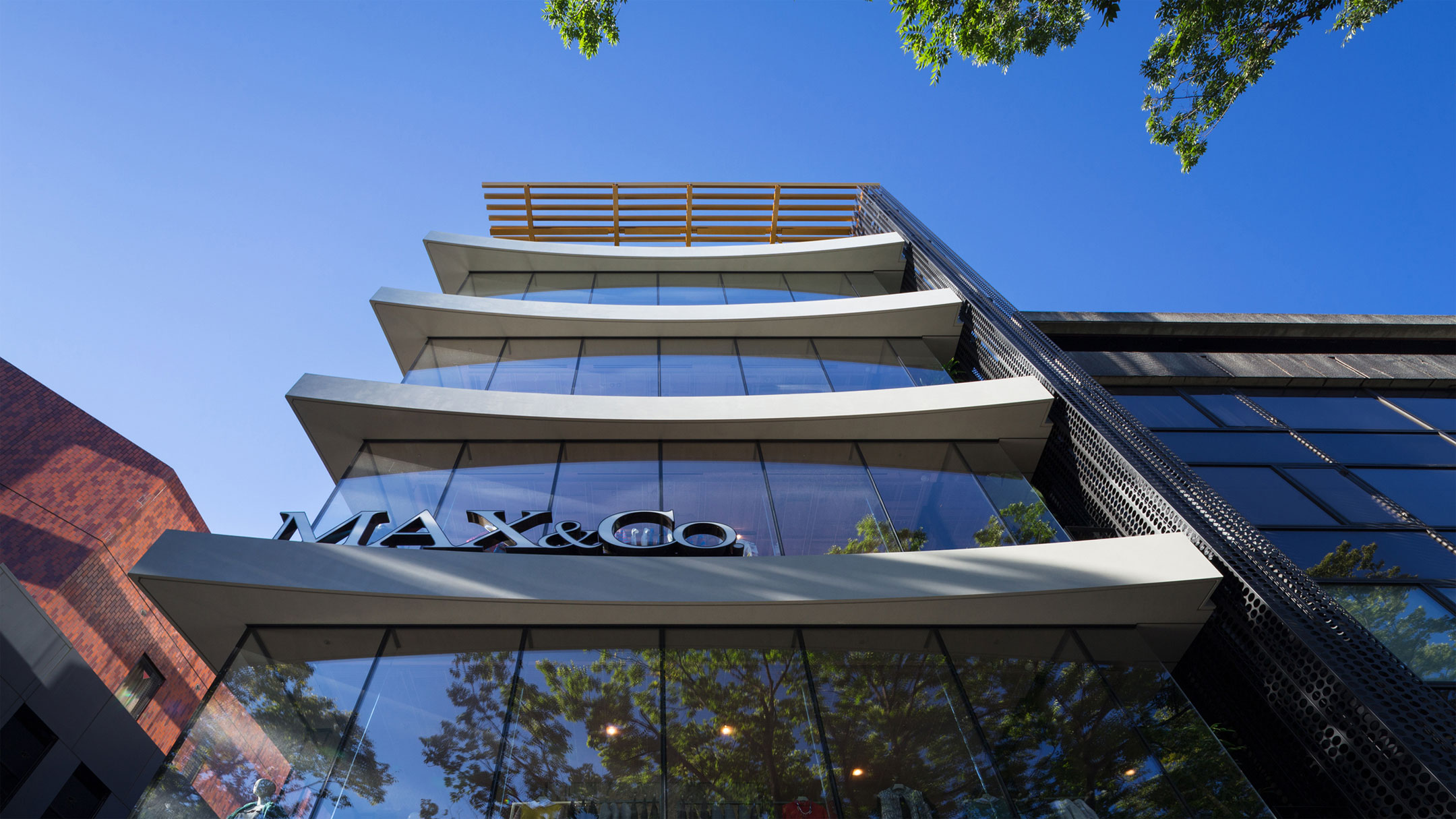
MAX&Co. Omotesando bldg.
-
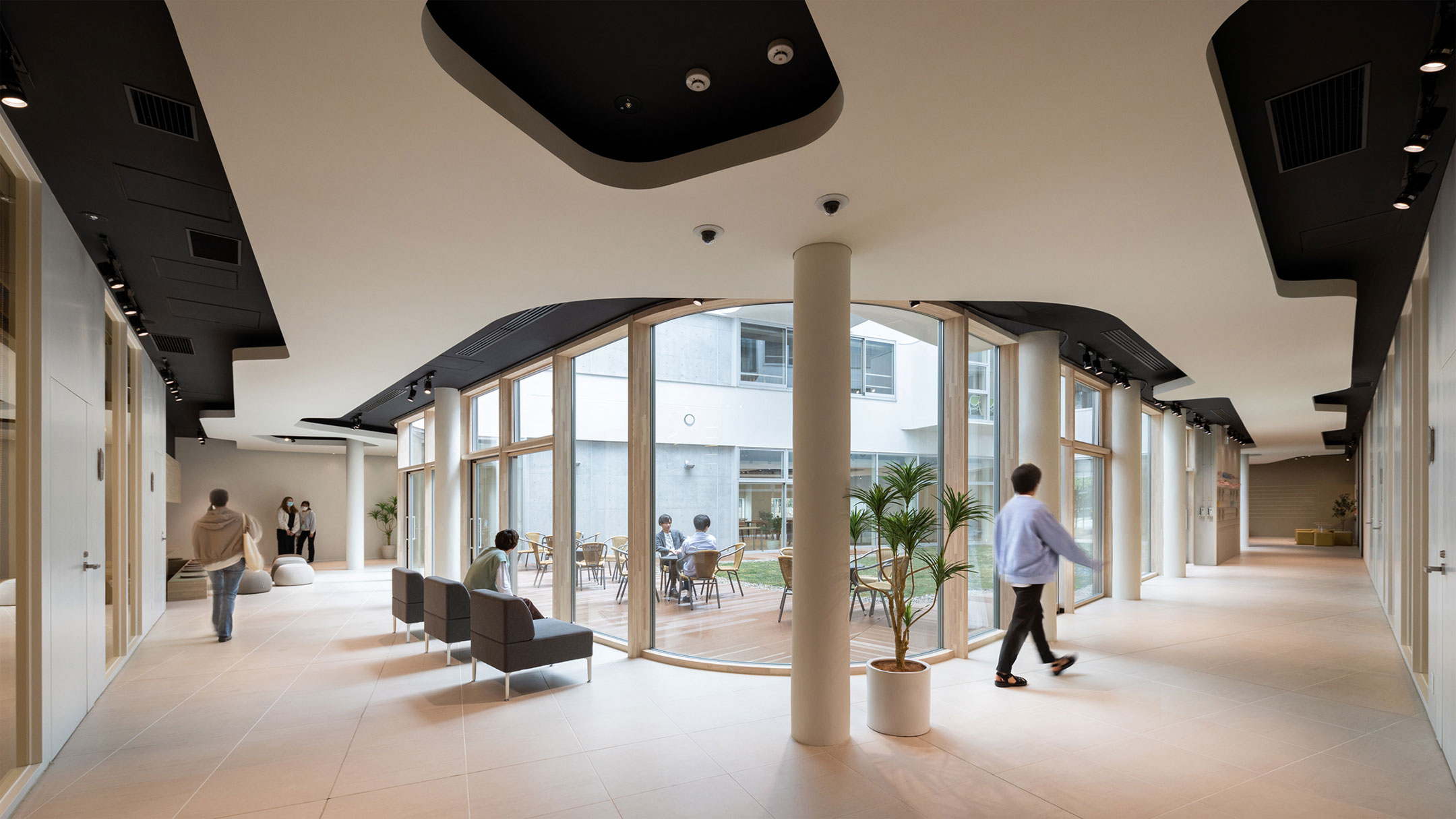
Toyo University International Residence AI-House HUB-4
-
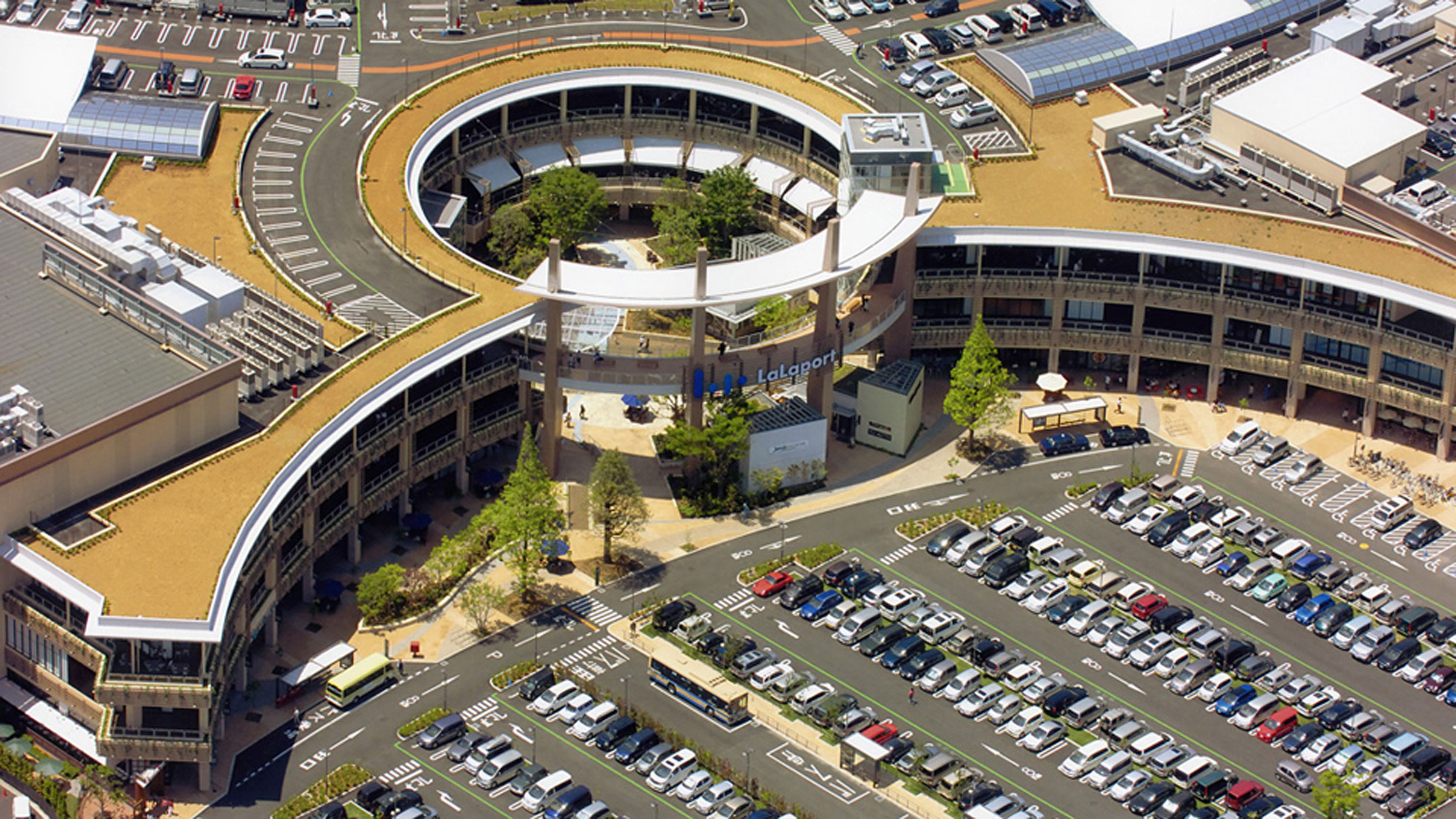
LaLaport YOKOHAMA
-
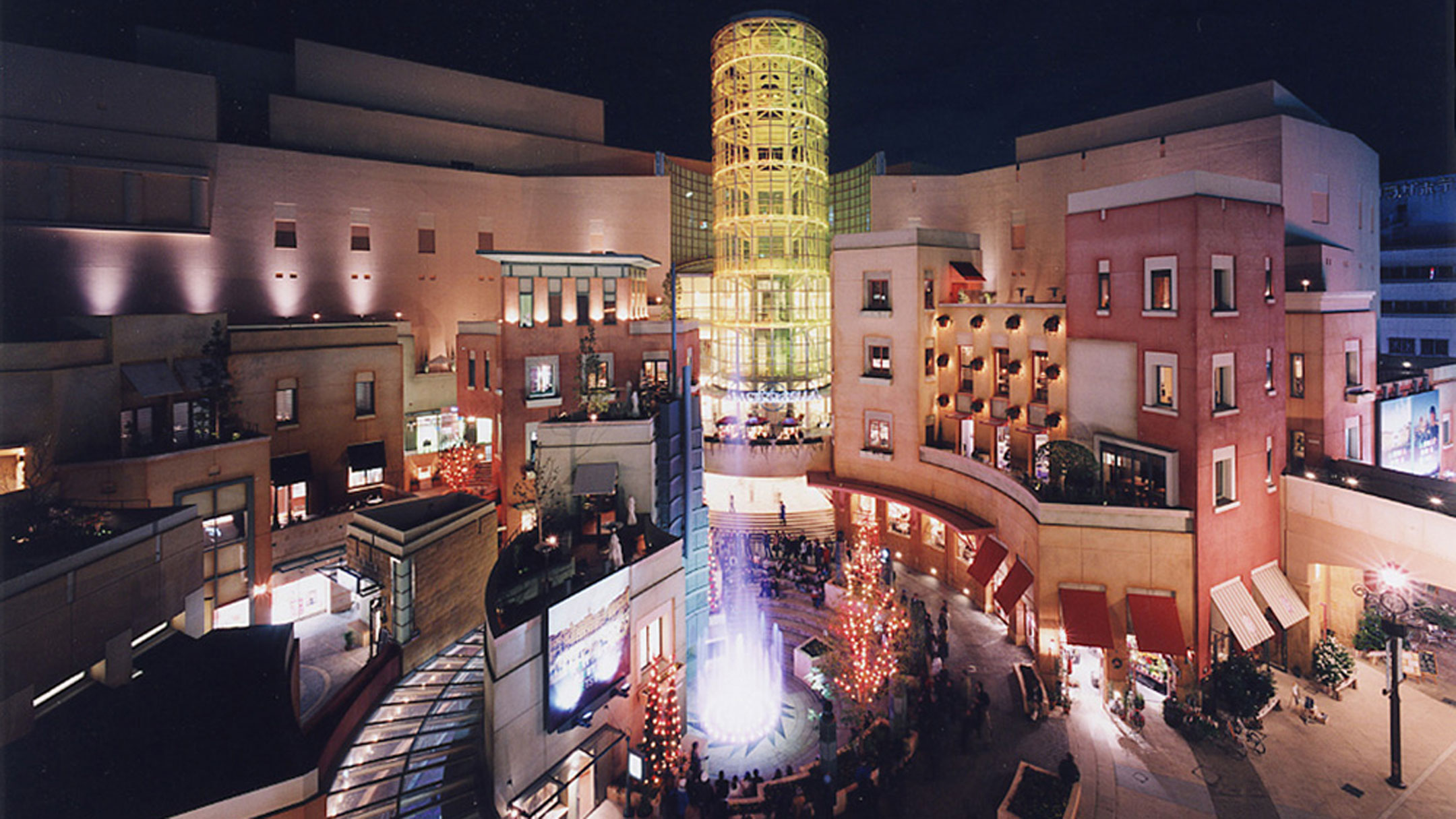
LA CITTADELLA
CONCEPT
Sending a message from the commercial space to the times
The work our company dealt with at the time of its founding was Nihonbashi Shirakiya Department Store. It is an office that traditionally specializes in commercial facilities. Inheriting that tradition, we have planned commercial facilities that meet the needs of the times. Commercial and hotel businesses change their type of operation drastically over time, so we are constantly designing for having new messages. Thinking through how we can provide hospitality to visitors and how we can display the radiant day, we propose an architectural plan with our abilities of designing and idea creation.
INTERVIEW

Toshiharu Oguri, Architectural Group, Design Division, Tokyo Office
Nanae Oizumi, Architectural Group, Design Division, Tokyo Office
Sakura Kotake, Environmental Group, Engineering Division, Tokyo Office
Shota Yokoyama, Architectural Group, Design Division, Tokyo Office
Encounter with large-scale commercial facilities
Oguri: The relationship between ISHIMOTO ARCHITECTURAL & ENGINEERING FIRM and LaLaport dates back to 2004. LaLaport YOKOHAMA, a large-scale suburban commercial facility, was decided to be developed on the site of the former NEC Yokohama Plant, and we were selected based on the proposal to select the core-architect. We collaborated with the design architect THE BUCHAN GROUP (Australia) for basic design and design supervision, and it remains one of the most representative facilities of LaLaport.
Since LaLaport YOKOHAMA, we have been given the opportunity to be involved in layout planning from the site acquisition stage, and recently, based on the experience we have accumulated in domestic facilities, as well as the basic design work for LaLaport FUKUOKA, LaLaport KADOMA/MITSUI OUTLET PARK OSAKA KADOMA, and LaLaport SAKAI, we are involved in the overseas development such as LaLaport SHANGHAI JINQIAO, LaLaport TAICHUNG, and LaLaport BUKIT BINTANG CITY CENTRE, from the standpoint of supporting design from the perspective of Japanese commercial facilities, from basic planning to implementation design.
Although the concept of “LaLaport” has changed over time and the structure of the facilities has continued to change, we hope that we can continue to be involved in large-scale commercial facility plans that can contribute to the community.
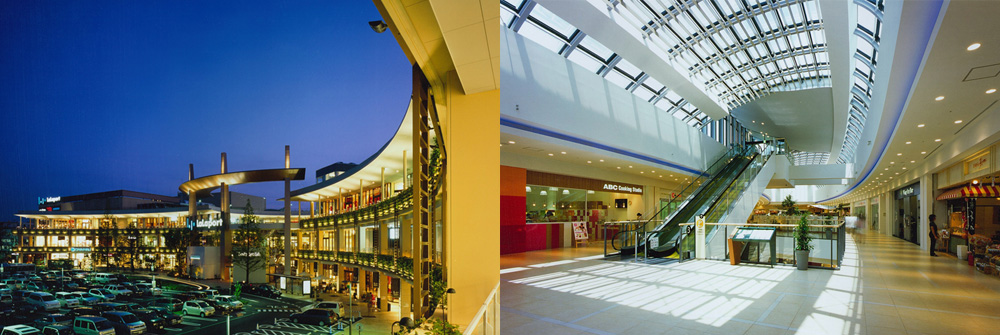
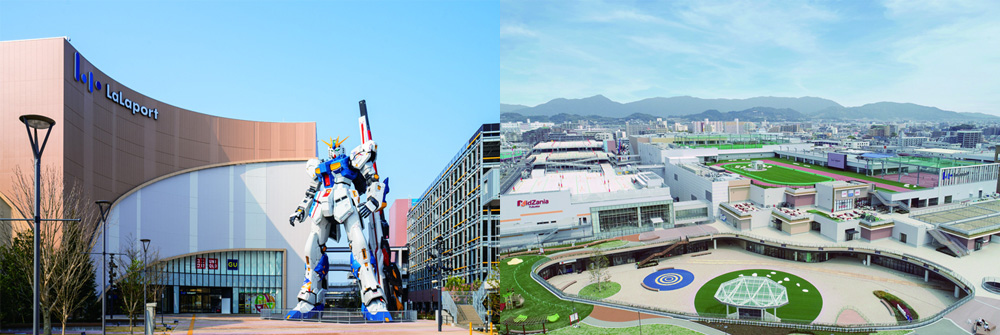
Aiming at commercial facilities loved by the community of a new age
Oizumi: It takes a long period of study and design from planning to completion of construction of a large-scale commercial facility such as LaLaport. The design of LaLaport SAKAI happened together with the maturation of online shopping and the encounter with the COVID-19 pandemic, whereby we thought more deeply about the sense of meaning of having people visit our brick-and-mortar stores.
For this reason, LaLaport SAKAI has made efforts that are appropriate for commercial facilities of a new era, such as providing new experience values that can only be enjoyed here, compatibility of everyday life that is loved by the community with the uplifting extraordinariness, and cooperating with the Internet that follows society’s lifestyles. The stadium court (Fansta XROSS STADIUM) in the center of the facility is surrounded by the stadium food hall, and it is designed to be a park-like space where you can enjoy a picnic feeling while eating takeout food as in everyday life, and to be an fanatic space for events using full-scale illumination, sound, and video equipment as in extraordinary life.
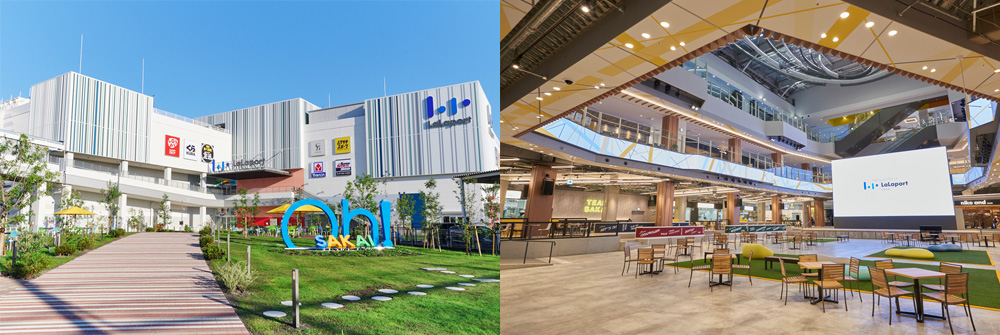
Environmentally conscious commercial facilities required now
Kotake: In a commercial facility, it is important to arrange a sense of excitement and comfort for customers and a facility environment for tenants to operate without any inconvenience. At the same time, business owners focus on low costs and decarbonization during construction and operation. With regard to lighting in particular, rather than conventional illuminance-based designs, there has recently been discussion of designs that take a “sense of brightness” into consideration, which can be expected to reduce power consumption while ensuring sufficient brightness.
While continuing the experience and trust that our seniors have built, we hope to understand the ideas of clients regarding ZEB and SDGs in response to the ever-changing social situation, and to make proactive proposals from designers to shape commercial facilities of the next generation. Through the inspection of facilities that have actually opened, we input various issues and feed forward to the next object.
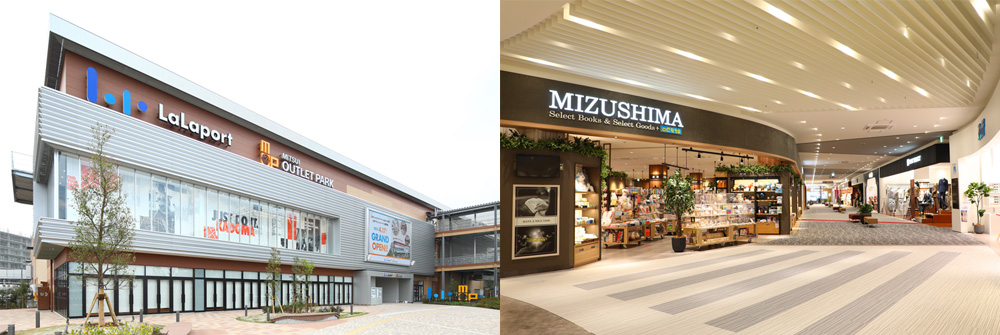
Weaving uniqueness into the future
Kamiya: We have been involved in the design of many accommodations since our founding, and I think that the renovation of the Fujiya Hotel presented here was a particularly impressive project.
Fujiya Hotel is a classic hotel that has been in business for more than 140 years and is a social existence of historical cultural heritage, and it is an organism, which is an integration of the historical layers of characteristic buildings into which the demands of each period and the emotion of every manager from the Meiji period to the Showa period have been poured. In this project, the major challenge was how to pass down its existence to future generations, accurately see through its essential value, enhance its value, add a new layer to it, and revive it as a hotel that will continue to be loved by customers for 50 or even 100 years from now.
While giving our thought to the images of the hotel in the many photos taken by customers at that time, we made the utmost effort to design a restoration that would not change its appearance even after seismic and disaster prevention renovations, and we achieved this partly by incorporating the methods of exemption from the Building Standards Act. Through the addition of a barrier-free elevator, the complete renovation of the plumbing of guest rooms, the maintenance of the hot spring spa, the cutting-edge kitchen, and the complete relocation of the cultural value interior design of the old Cascade Room to the newly constructed RC building, we were able to improve comfort and functionality, provide the highest quality service in the historic space, and realize a hotel where guests can truly enjoy the historical and cultural assets.
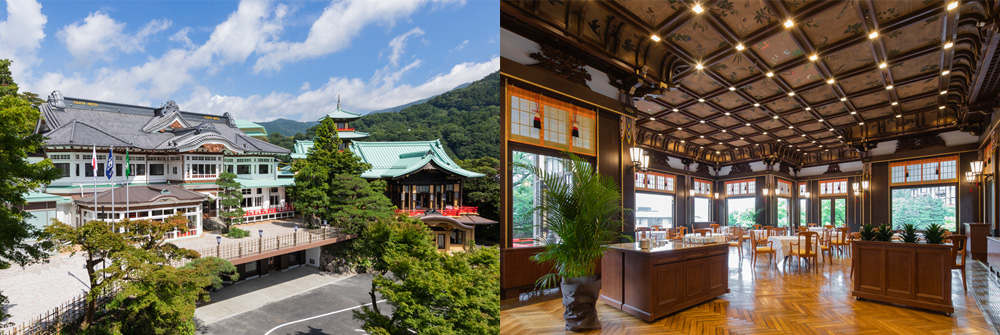
Venue for exchange which nurtures a relaxed community
Yokoyama: We have much experience of designing dormitories, including the Waseda University - Nakano International Community Plaza, the University of Nagano - Zozanryo, and Reitaku University - Global Dormitory. University dormitories are places where people of different nationalities and departments who attend the same university come together to live. Rather than making unified boxes to accommodate a wide variety of individuals, we intend to realize an architecture in which each individual makes another individual’s existence emerge, and such a relationship continues while maintaining individual private areas of activity as a dormitory.
Toyo University International Residence AI-House HUB-4 is an international dormitory for 300 Japanese and international students. The large circular corridor in front of the group of private rooms is not only a moving space, but also a small path of life where washbasins, showers, raised seating areas, tatami mats, sofas, etc., are scattered as a place for stop-off. When you weave your way along this path, you meet something and stop off. Or someone can find you through a window and come around to approach you. We believe that one of the possibilities of gathering and living together is to foster a relaxed community where a wide variety of individuals can freely act and live bustlingly.
