Wooden learning space where you can feel the warmth
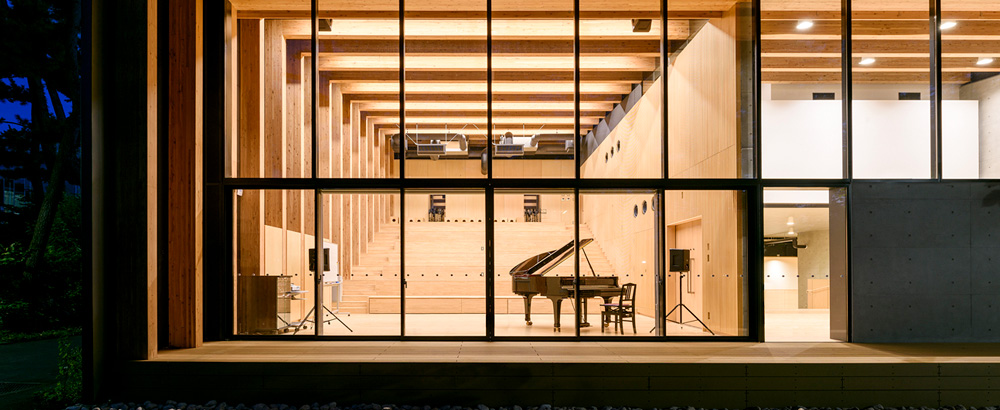
The special classroom building of the elementary school department located in a corner of a large campus where nature is abundant. By the request of the school, a wooden structure was considered, while a flexible flat surface was required so that it could be adaptable enough to future changes in the floor plan. The design team chose a reasonable way to satisfy both requirements: to build a reinforced concrete structure with laminated lumber beams built in the long side direction as the ceiling structure. In addition, a structural design was adopted that steel beams were combined in the short side direction to complement the shortcomings of wood, concrete, and steel. The interior with the visible wooden structure became a learning space where the warmth can be felt. Facing cherry trees, the open exterior of the building is a symbol of the campus.
Building facing a tree-lined street to be a symbol of campus
Established in Tokyo in 1900, Sagami Women’s University is a historic women’s university whose predecessor was Japan Women’s School. It was relocated to Sagamihara City, Kanagawa Prefecture in 1946. In addition to universities, the attached high school, junior high school, elementary school, and nursery school were also established. The vast campus is a mixture of cherry, ginkgo, and black pine trees and school buildings, creating a privileged learning environment. ISHIMOTO ARCHITECTURAL & ENGINEERING FIRM has been involved in the design of facilities on campus for a long time, but this was the first time to be involved in the building of a special school building in the elementary school department. The project, which includes a music room, an arts and crafts room, a science room, and a multipurpose room, was a long-cherished project for the elementary school department, which has used a prefab school building for many years.
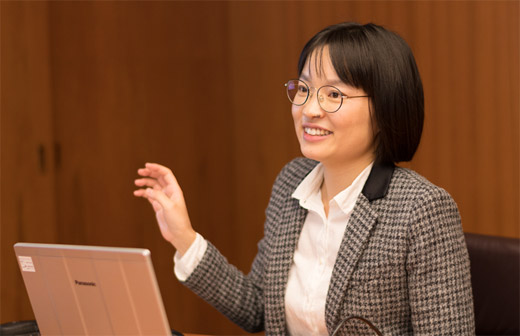
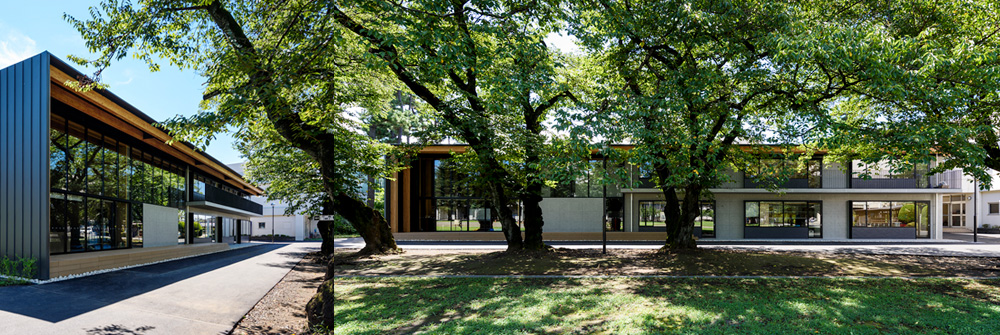
Space with the presence and warmth of wood
The location of the building, based on the campus master plan, faces the tree-lined street that leads from the main gate. Not only enrolled pupils but also prospective pupils and their parents will see the building first when they visit the school. A school building suitable as a symbol of the elementary school department of Sagami Women’s University was required to be designed. Furthermore, the school requested that the school building should be less stressful for the students. What emerged was that it was to be wooden building. “Using wood, we can create a space with warmth and a school building that takes advantage of the presence of wood to be a symbol of the school,” says Ms. Yumiko Tanida, who was in charge of the design. The school was also actively involved in this project, and a new wooden school building began to be designed.
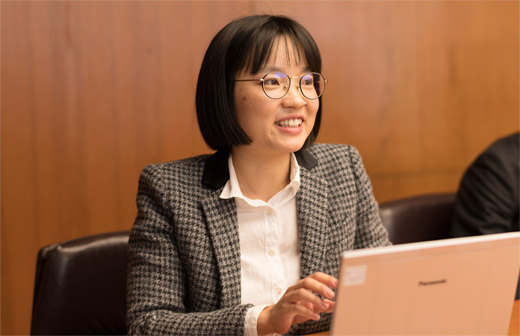
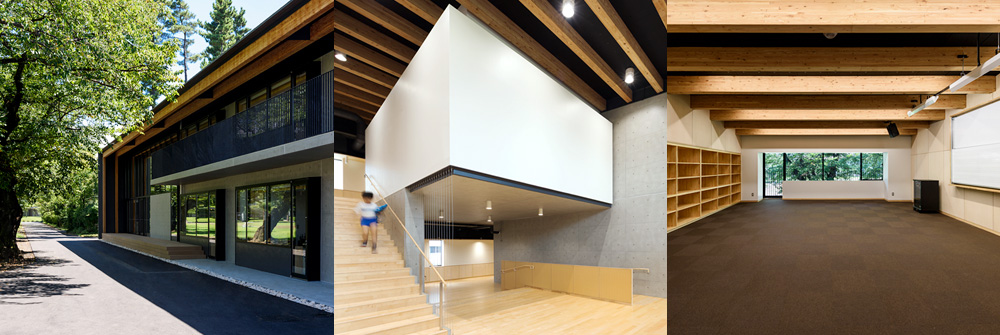
Combine lumber with concrete and steel
But there were problems to overcome. Wood has the advantage of being lightweight and tender to look at, but it is inferior in fire resistance. In addition, a flexible floor planning was required, but it was difficult for a wooden building to make a large span structure. Therefore, a composite structure system was adopted, in which the advantages of wooden structure was adopted, while the disadvantages were compensated by reinforced concrete structure and steel frame structure. The basic structure of this building is a reinforced concrete structure with lumber members arranged in an inverted L-shape to support the wall and roof on the east side. The material used was laminated lumber with a 45 mm fire allowance, which was arranged at a pitch of 900 mm along the long side of the building. On the other hand, in the short side direction, steel beams are provided with a pitch of 7,500 mm.
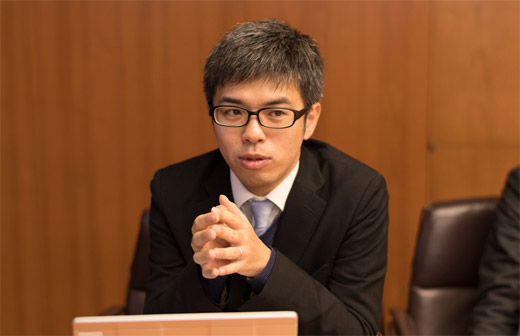
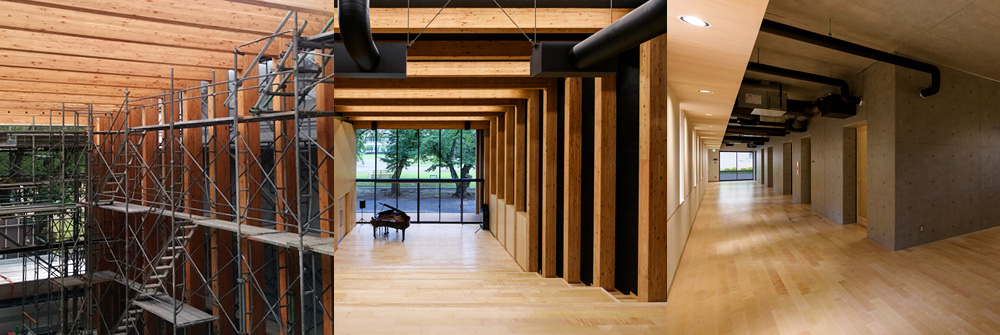
Easily respond to future floor plan changes
By adopting a roof structure made of a hybrid of wood and steel, a large column-free space of 22.5 x 10.8 m was produced underneath. Also, the floor is partially made of a hollow slab with built-in unbonded PC to prevent columns and beams from coming out into the room. As a result, the room is currently divided into three classrooms with partitions, but it can be easily adapted to future changes in the floor plan. Moreover, human scale is maintained in the interior space. “Because steel beams are thin and integrated with partitions, they are not noticed. Only wooden beams can be seen,” says Mr. Jun Hasegawa, who was in charge of the structure. “Indeed, visitors to this school building will recognize it as a wooden building. The plan is to build a structure that reasonably takes advantage of materials.
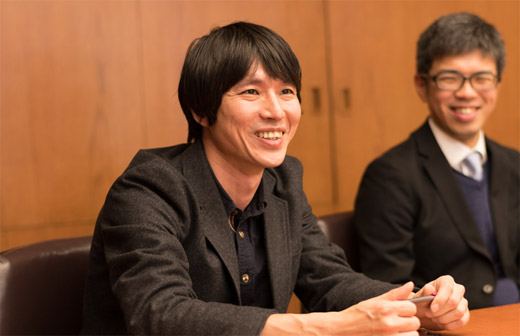
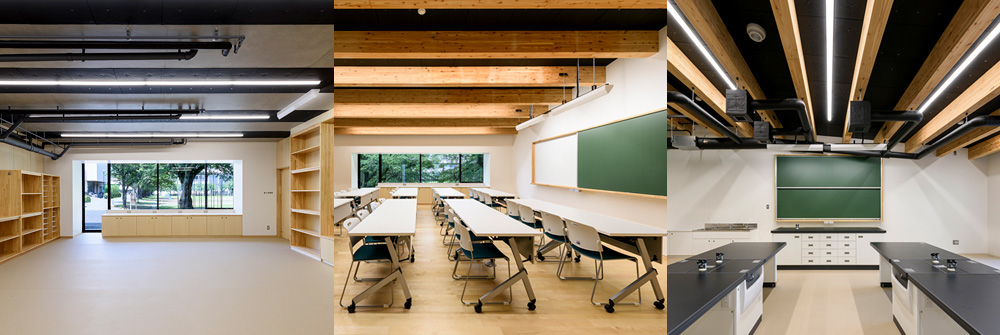
The cherry blossom scene pops into the eyes
The feature of the design is most evident in the music room at the east end. It is a stepwise hall with a double layer atrium and is large enough for all students from each grade to gather. Inverted L-shaped wooden structures are visible in the interior, while other walls and floors use wooden materials. The interior looks like it is enclosed in wood. The entire north face is glazed, and the cherry tree lined scenery jumps to the eye. This space, called “Sakura Hall,” is used by whole school for choir practice and club activities. When cherry blossoms are in bloom, it is also used for cherry blossom viewing parties. It is also expected to function as a regional exchange base. The open elevation surface seen from the outside, overlapping with the cherry trees, clearly conveys the charm of this school. “In harmony with the campus with abundant nature, we were able to create a school building that would become a symbol of the elementary school,” recalls Mr. Takashi Nakayama, who led the design team.
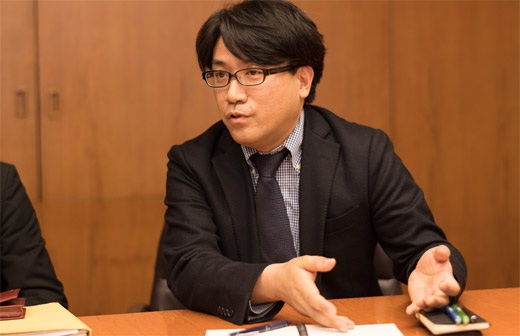
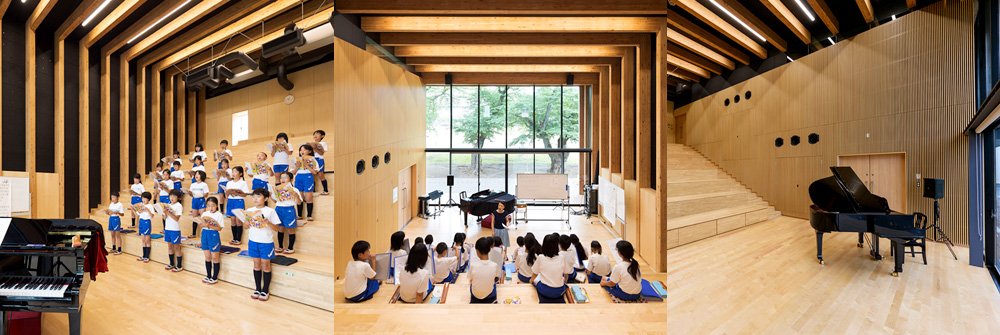
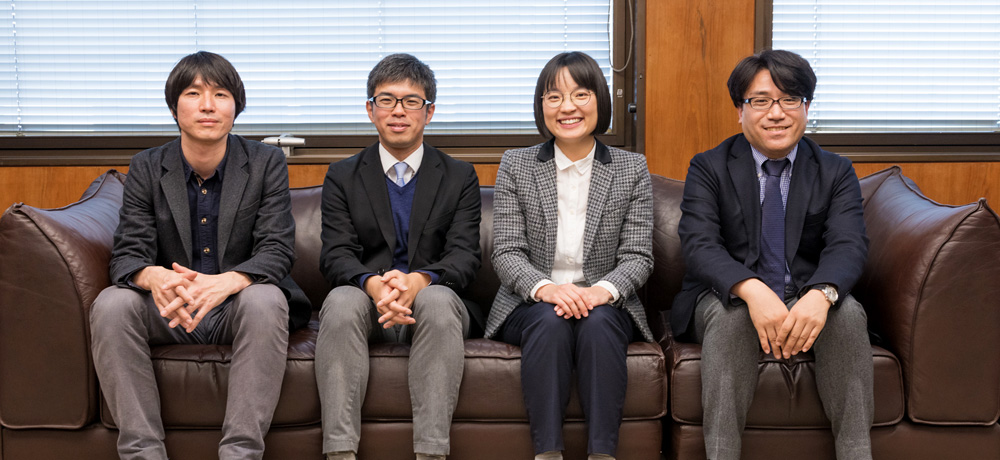
MEMBER
- Yumiko Tanida
- Supervisor, Architectural Group, Design and Supervising Division
- Takashi Nakayama
- Manager, Architectural Group, Design and Supervising Division
- Yohei Kawashima
- Staff, Architectural Group, Design and Supervising Division
- Jun Hasegawa
- Supervisor, Structural Group, Design and Supervising Division
Sagami Women’s University Elementary School Special Classroom Building, Sakura-kan
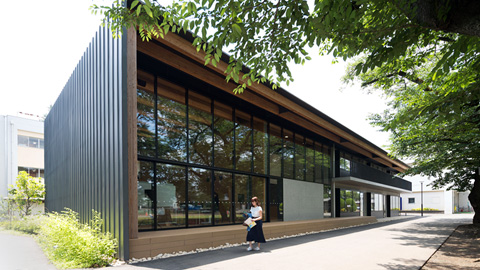
Project
members
- Design
- Takashi Nakayama/Yohei Kawashima/Yumiko Tanida
- Structure
- Motoya Ishikawa/Nobuhiro Kai/Jun Hasegawa
- Electrical
- Hisayori Yamaguchi
- Mechanical
- Keita Hagiwara
Work data
- Construction
- Matsui Kensetsu K.K., Tokyo Branch
- Site area
- 173,088 m2
- Building area
- 580 m2
- Total floor area
- 964 m2
- Number of stories
- 2 stories above ground
- Structure
- Reinforced concrete construction partly wooden/steel frame
- Construction period
- From November 2015 to August 2016
