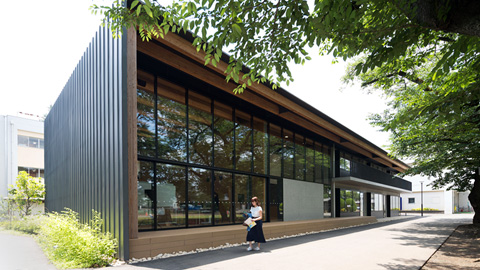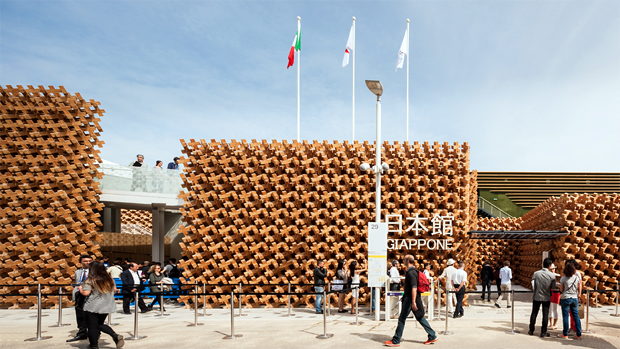Wooden Construction/Woody
-
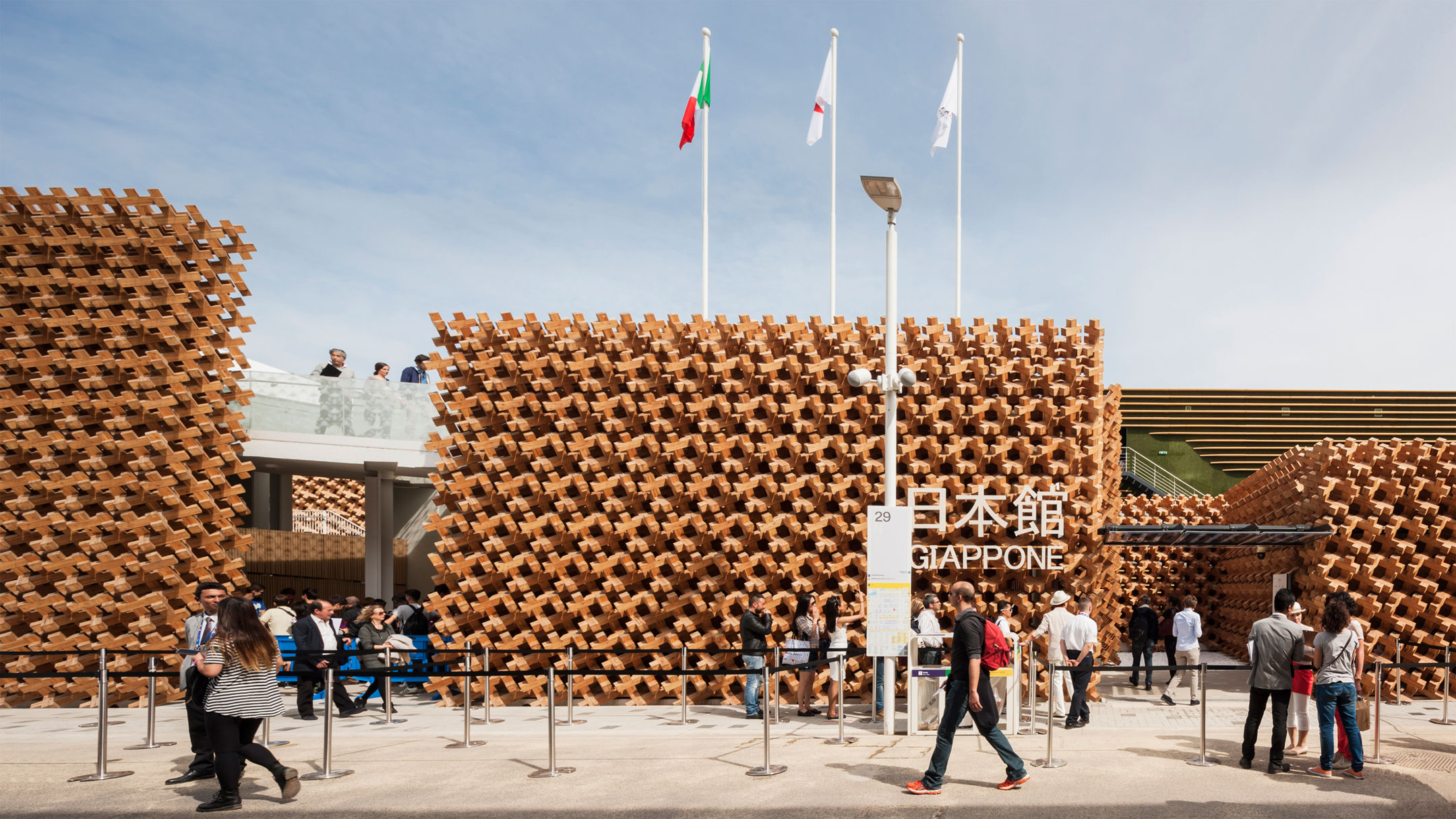
Expo Milano Japanese Pavilion, 2015
-
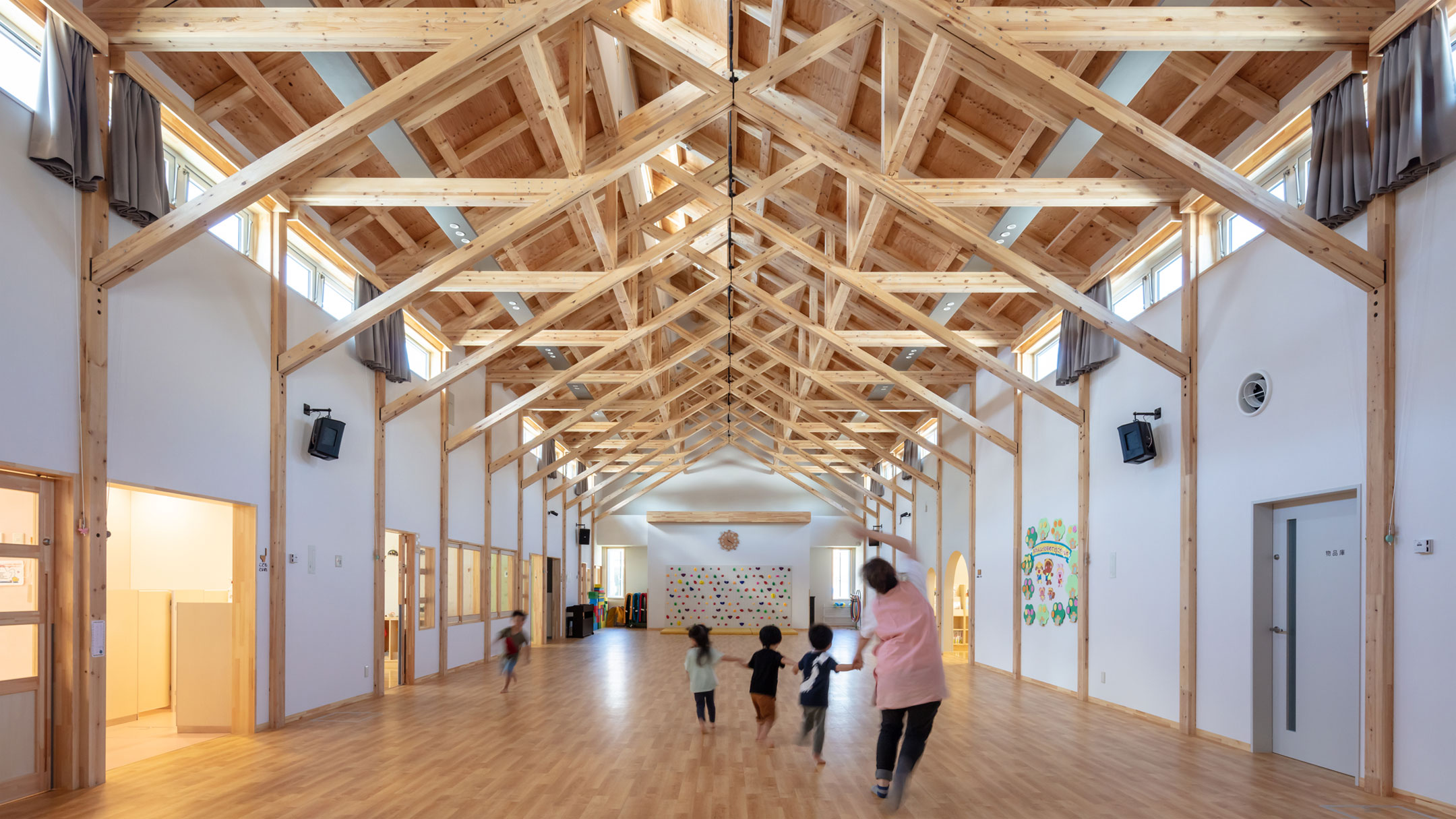
Social Welfare Corporation Mirai-heno Kakehashi, Kokoro Shinoro Nursery School
-
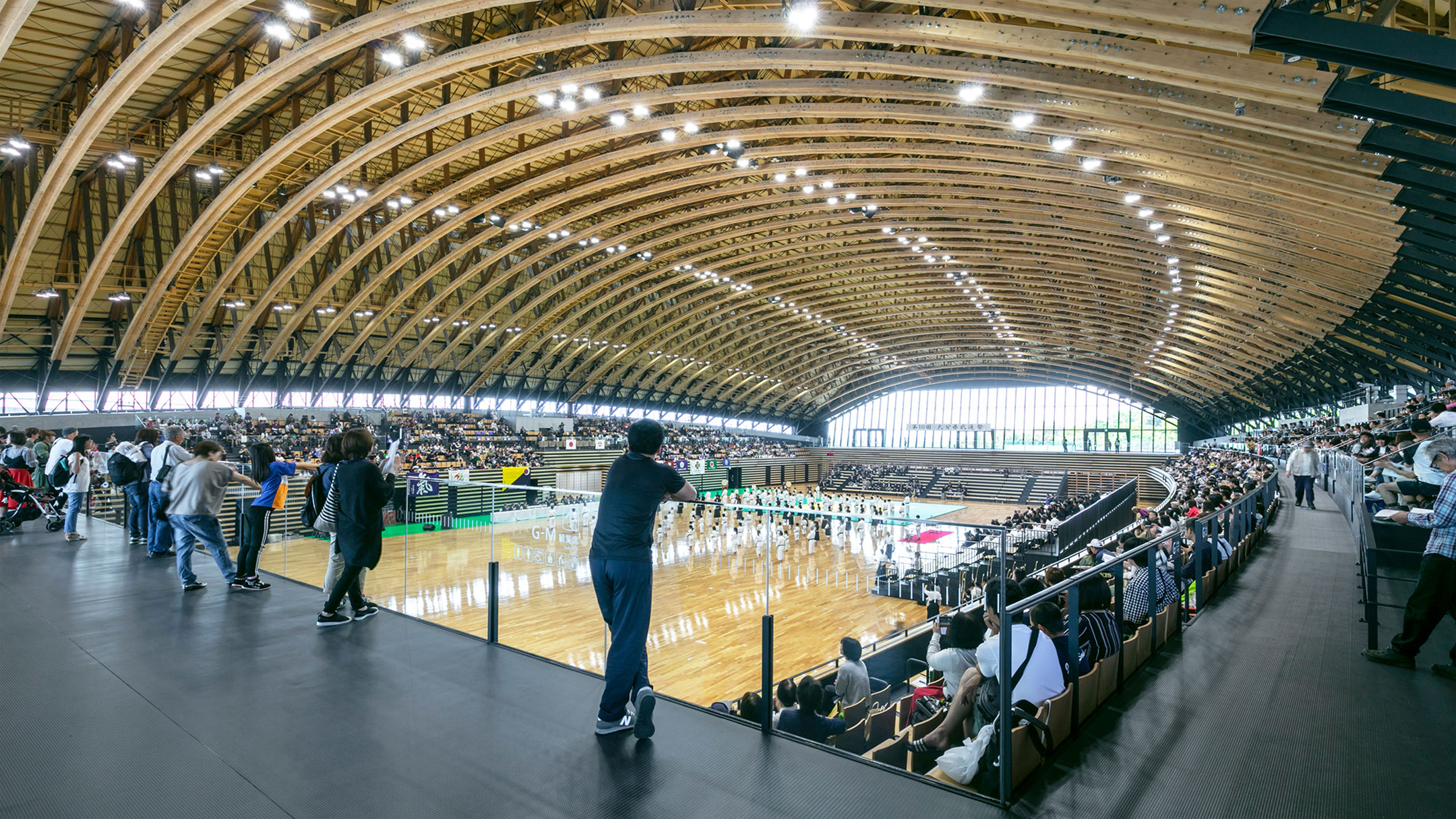
Resonac (Oita Prefectural) Martial Arts Sports Facility
-
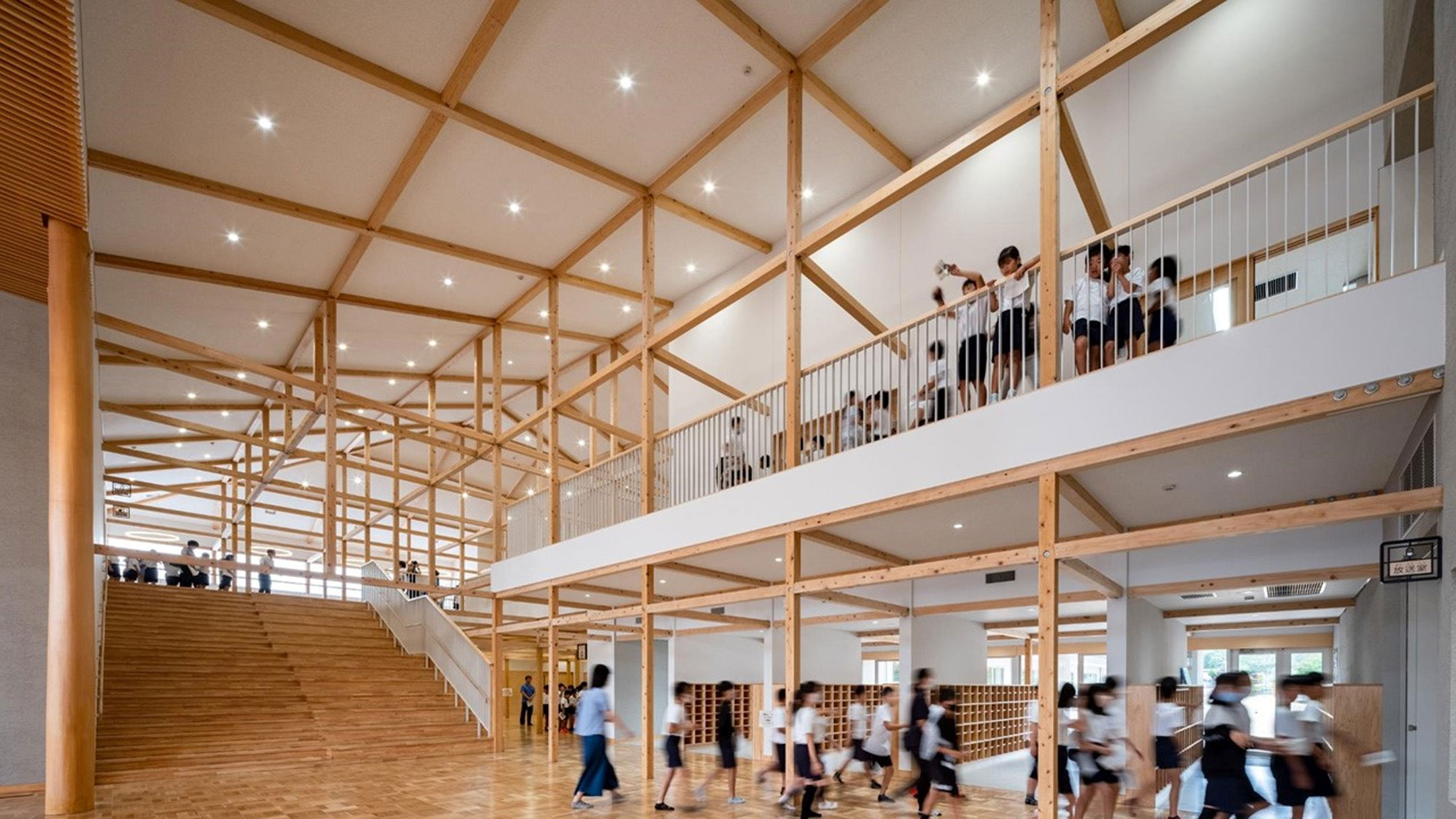
Nakatsugawa Municipal Fukuoka Elementary School
-
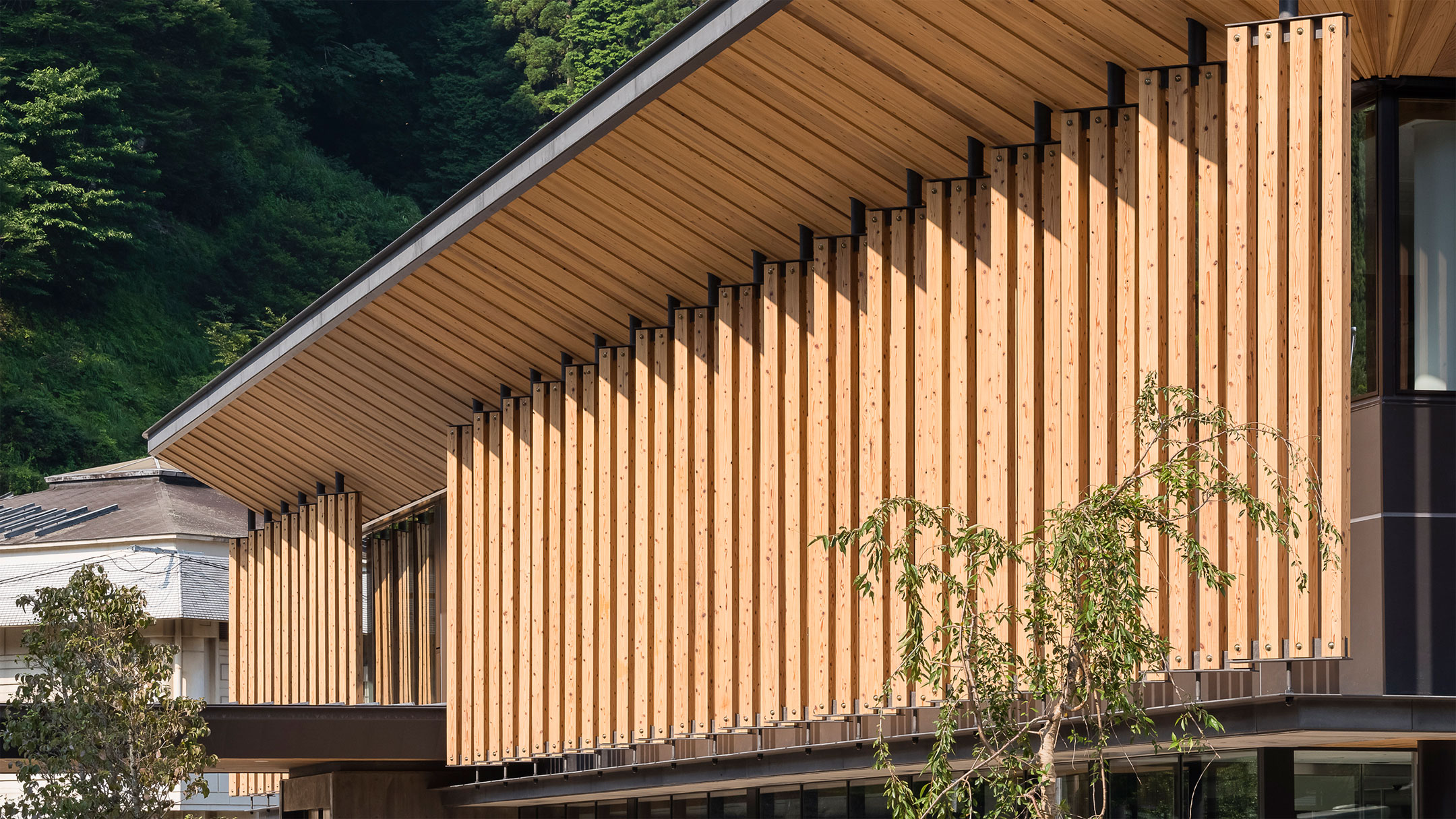
Gokase-cho Town hall
-
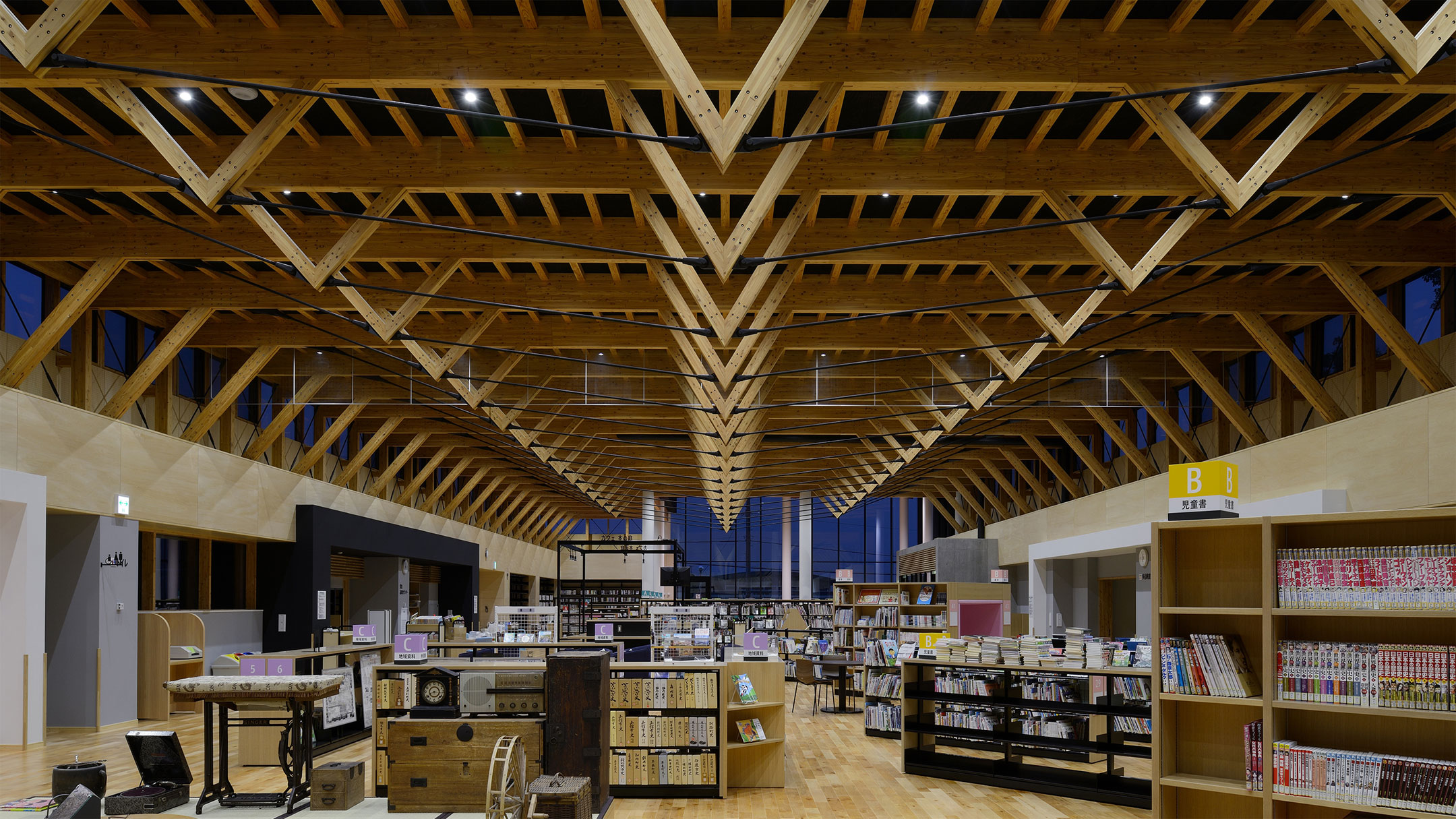
Oumu Public Library
CONCEPT
Make the best use of local wood to gather the threads of the story
In recent years, the utilization of Japan’s abundant forest resources (wooden construction) has attracted attention because of various stories, such as respect for Japanese tradition, history, and culture, and coexistence with nature. One of the key points we want to focus on in realizing wooden buildings is the “use of local timber.” Carefully examine the type and size of wood that can be collected in the region and propose a system for wood procurement depending on the situation. We believe that it is important to create buildings by the regional recycling system by cutting down the lumber in the region, processing it by local people, and making it up by local craftsmen.
INTERVIEW

Kenichiro Hara, Structural Group, Engineering Division, Tokyo Office
Kanako Ueda, Structural Group, Engineering Division, Nagoya Office
“As expected” is a passing grade
Hara: “As expected” is the basic ability required of designers to respond to the client’s requirement as a feasible drawing within a limited budget. As a service of ISHIMOTO ARCHITECTURAL & ENGINEERING FIRM, I believe we should regard it important to add value to it, and I am working hard every day.Structural engineers are often perceived as passively “conducting structural calculation to make the building plan feasible” against architectural designers, but this is not true.
In the case of Oita Prefectural Martial Arts Sports Facility, the main arena was proposed with a steel frame at the time of the proposal. The design schedule was reviewed after I was assigned as the architect, and on that occasion, I talked with the co-designer, structural architect, Mr. Noriaki Yamada, “Why don’t we propose a wooden structure if we are going to build a martial arts hall in Oita?” and we realized it by overcoming the various technical challenges of building a large wooden space and satisfying the strict requirements of the prefectural staff, thus we could take the first step for building a large wooden space.
At Tokai University Aso Kumamoto Rinku Campus, we received a request to create a symbolic space for the restoration of Kumamoto using prefectural grown lumber in the semi-outdoor space adjacent to the square by the main gate. In response, I and my colleague Mr. Kato, who had been studying CLT when he was a student, struggled a lot, and came up with the “MOTTAINAI Hybrid Beam,” which utilizes the material properties of CLT and also the hollowed-out parts of the panel. In addition, Mr. Noma, who is in charge of architectural design, worked on creating a space that makes the most of this beam, and a space that has the feature of the agricultural department campus, where people on- and off-campus gather, was completed.
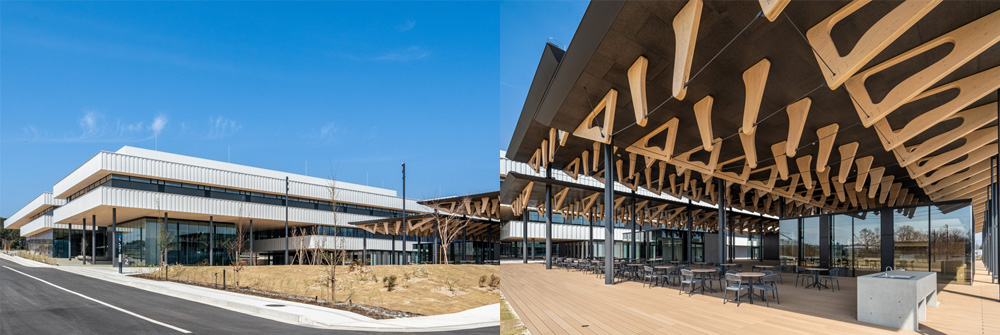
Wooden school built with local people
Ueda: I am a structural designer, but I don’t draw limits between my roles and try to think about architecture that contributes to society and customers by gazing at the project as a whole.
In Nakatsugawa Municipal Fukuoka Elementary School, I could put this idea into practice. The most important theme of this project was the use of lumber, which is a fortune of the region. In addition to technical proposals to realize the project, I engaged in interviews and making connections with lumber stakeholders in order to utilize various types of local lumber and promote regional recycling, and I also engaged in the creation of schemes for material procurement. By working together with the client and local people to procure materials, making detailed adjustments as an engineer, and reflecting them in the design, a high rate of regional utilization and a regional circulation by local craftsmen was achieved.
When I saw the children touching the pillars made of the local lumber, hugging and smiling, I felt that the school might become a source of pride in the eyes of the children and the community. I believe that architecture plays not only the limited role of the function of buildings, but also a major role in local communities and the global environment, and I would like to keep pursuing architecture.
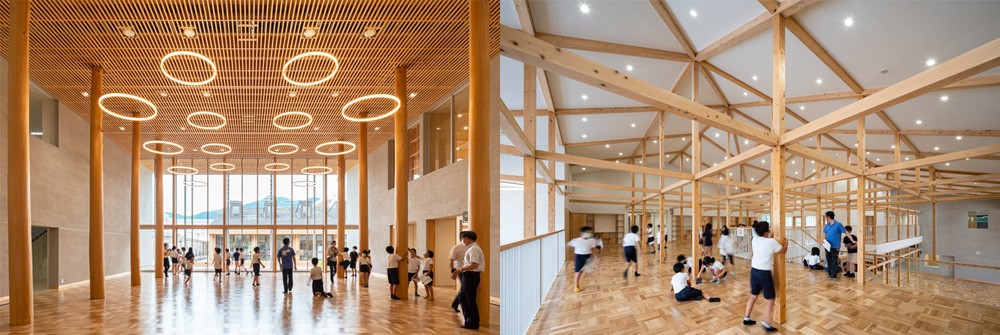
Comfortable space that should be in each building
Hori: As you walk through a woods or forest, you’ll notice that, around the organic trees that stretch out their leaves while keeping balance, there is a comfortable space bordered by leafy shade. Designing a wooden building is nothing but rebuilding a new space using square lumber and facing material obtained by sawing those trees, and I believe that one of the roles of designers is to create a space that is as comfortable as the space created by nature.
Kokoro Shinoro Nursery School was designed with the image of children running around pleasantly in a space where light comes through the trees, and it is a wooden nursery school that features a playroom that is central to the nursery and the children’s play. I think that, by installing high side lights in the space that is spread out by raising the ceiling height and making the wooden structure visible, it became a nursery school building where light and wind flow.
If the same architecture does not exist, I will continue to think about what is a comfortable space which should be in each one.
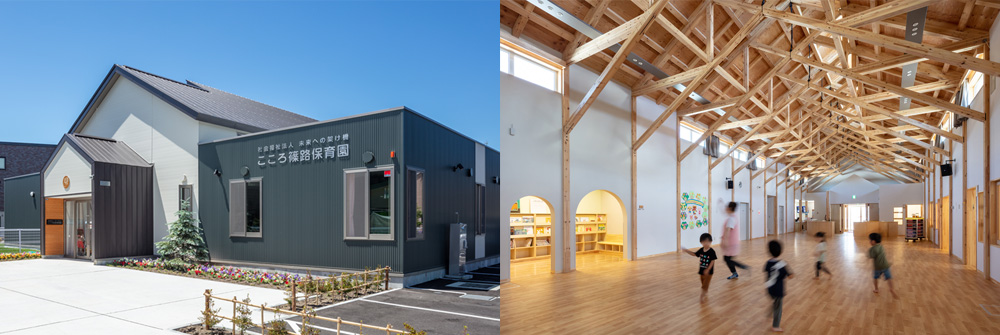
Hara: It is an everyday occurrence for my ideas and the results of my long consideration to be rejected at design meetings, and I feel disappointed every time, but it is usual that if I move forward without fear of change, I can achieve a more impactful result than I dreamed at the beginning of the project.
In order to realize the dream that I could not see by myself, together with the project team, I will continue to think it important that “the point of using one’s design technology is to express his/her personality.”

