Exterior renovations of buildings developed as an integration with the infrastructure
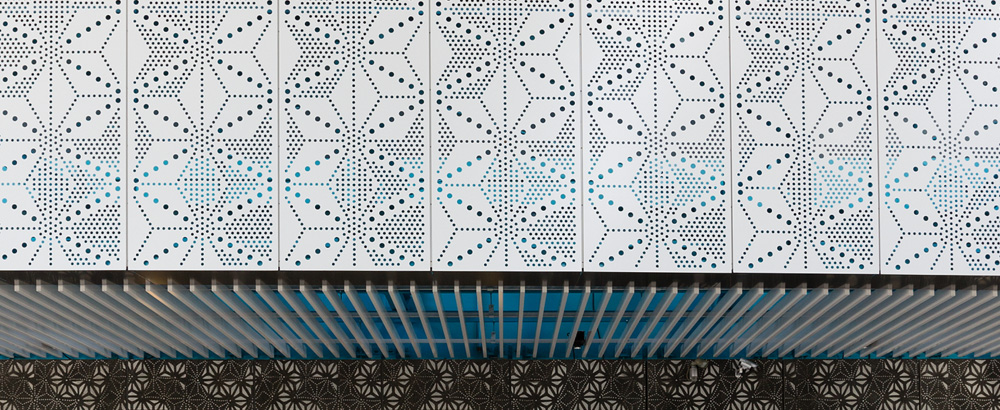
The target of an exterior renovation of the building after more than 40 years since its construction was a huge commercial building extending for 1,000 meters under an elevated road running east and west in the center of Osaka. It was also required to refresh the traditional image of the Semba area to revitalize it as the commercial center of Osaka. Our proposal to respond to that was to cover the entire area with aluminum punching panels with a pattern inspired by the traditional fine pattern of kimono. We changed the pattern as moving from east to west and defined the theme colors for each crossing avenue with traditional Japanese colors, which relieved it from being monotonous. At night, the light from the apertures of the punching panel created a glittering effect.
A huge building with a total length of 1,000 meters
In 1970, it was excited with the OSAKA EXPO. In the city of Semba, where textile wholesalers gather in the center of Osaka, an unprecedented building has been completed. Its name is Semba Center Building. Building Nos. 1-10 are aligned on Chuo Boulevard, and the total length is about 1,000 meters. An urban expressway and a city road run above the roof, and a subway runs underneath, directly connecting to the two stations. Inside, the first to second floors are textile wholesale and retail stores, the third to fourth floors are offices, and the basement floor is a restaurant district. It is a commercial facility that has realized the improvement of transportation infrastructure and the redevelopment of commercial areas all at once. The building has been crowded with people engaged in textile business and shoppers, but 40 years after construction, damage to the building, such as peeling and cracking of tiles, became noticeable. A design proposal for exterior wall renovation is conducted, and ISHIMOTO ARCHITECTURAL & ENGINEERING FIRM participates in it and is selected as the designer. “It must have been appreciated that the proposal was not limited to the simple refurbishment of the exterior walls, but also led to the revitalization of Semba area itself,” recalls Mr. Yoshihiro Tada, who was in charge of the project.
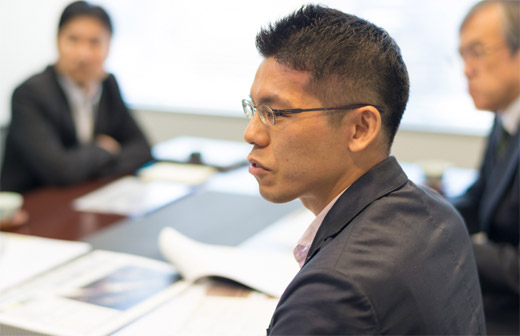
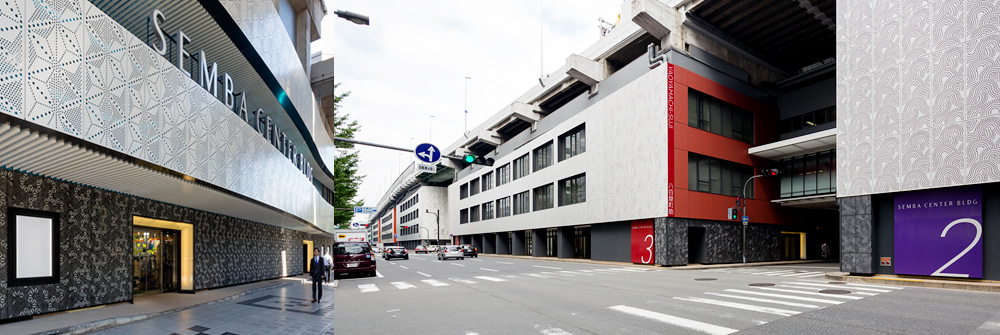
Exterior matched with the textile town
First, it is necessary to prevent tiles from falling. For this purpose, the pin-net method was adopted, in which existing tiles and mortar were fixed to the building frame with pins and then reinforced with a net. It’s a method to keep costs down while also ensuring that exterior walls don’t fall off. Moreover, the exterior was covered with aluminum punching panels to give the building a new look. The advantage of this material is that it is lightweight, so it does not put stress on the building frame, and it can be used in places where there are subway ventilation openings. Where the storm sewers protrude, they are continuously covered with gently curved panels. “A textile-like soft coating suitable for a textile town,” Mr. Tada said. Since this panel is fastened with screws, it is easy to handle during maintenance such as when changing the inner lighting fixture.
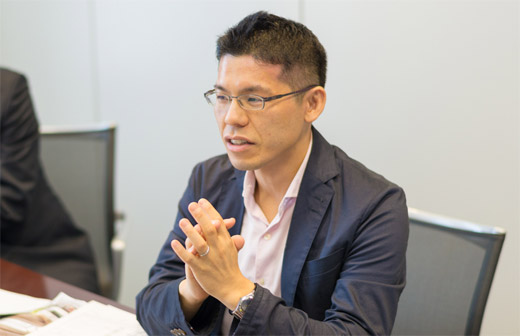
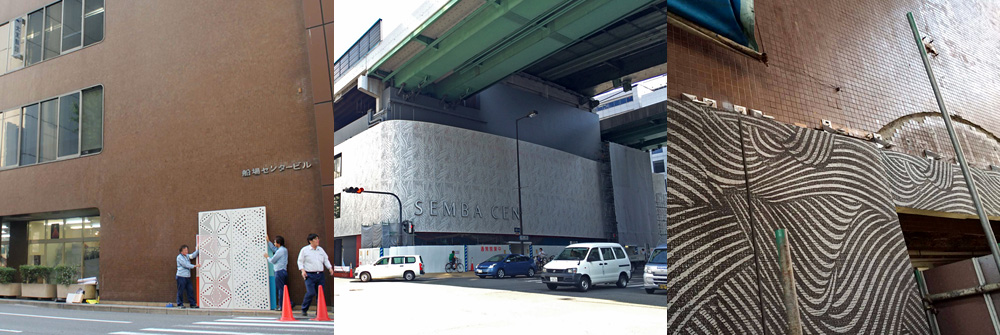
Gate connecting the north and south region of Osaka
The punch holes of the panel create a fine pattern. It looks plain in the distance, but it can be seen when you look closer. This principle is said that the design seen in the traditional fine pattern of kimono was put in practice. The pattern was selected by visiting a dyeing master in Kyoto, and their size and arrangement were examined. There were five types of patterns used: “Shark” in buildings 1 and 2, “Wave” in buildings 3 and 4, “Squama” in buildings 5 and 6, “Lattice” in buildings 7 and 8, and “Flax ornament” in buildings 9 and 10. As you move from Midosuji Avenue to Sakaisuji Avenue, the pattern gradually changes from geometric to fluid. Traditional Japanese colors such as “moegi” (parrot green) and “shu” (vermilion) are adopted as theme colors for the part of avenues that pass through each building. This makes it easier to recognize where you are, and at the same time, nine avenues pop up as symbolic gates. Sometimes there was criticism that the avenues which connect the north and the south region of Osaka were cut off by the Semba Center Building, but the present renovation can be said to lead to its revitalization.
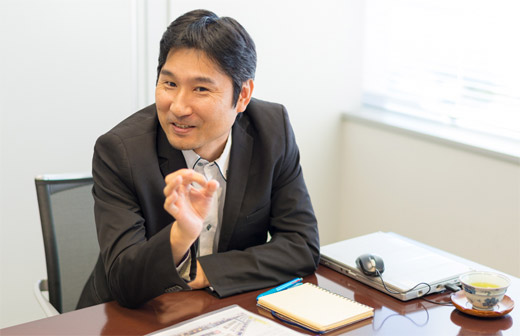
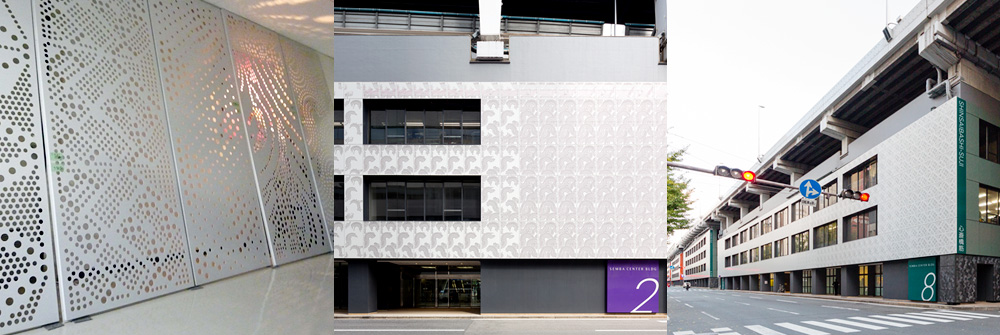
New material “Graphic Concrete” is adopted.
In Midosuji Avenue and Sakaisuji Avenue, concrete walls at the eye level of pedestrians are also patterned. A new material called “Graphic Concrete” was adopted there for the first time in Japan. This is a technique in which a special sheet printed with a hardening retarder is laid on the concrete surface before casting, and the hardened concrete is washed out to reveal the iconography. “I went to Finland, where it originated, and checked the construction examples. It had a nice texture like handwork” (Mr. Tada). There was a concern that the walls would get stained with exhaust fumes due to the heavy traffic of cars, but the client said that the stain would be unnoticeable with this material and was pleased. Also, the lights that decorate the city at night are attached to the inside of the punching panel, and the light becomes visible and invisible as people walk, generating a glittering effect.
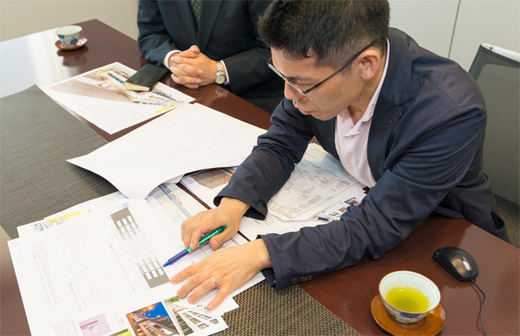
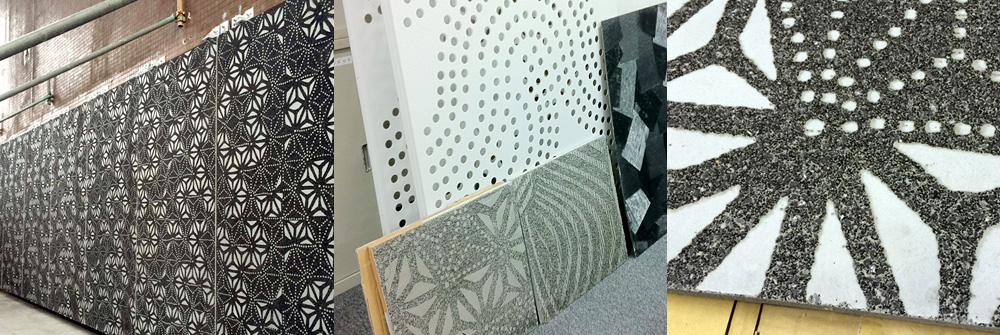
Revitalization of urban heritage
With such a huge complex and about 500 unit owners, it took a certain length of time to finalize the renovation plan, but the design plan was gradually finalized because of the emotion of the people involved to revitalize Semba. In terms of the construction, we consulted jurisdictional organizations and government agencies over roads and subways to carry out the difficult plan. How has the town changed since completion of the renovation work? “People often say it became brighter than before. I think young people increased,” said Mr. Takashi Minami, who was the general supervisor of the project. The fact that the Semba area is full of bustle will lead to the revitalization of the Semba Center Building, an urban heritage site. It can be said that the present renewal has played its role as its trigger.
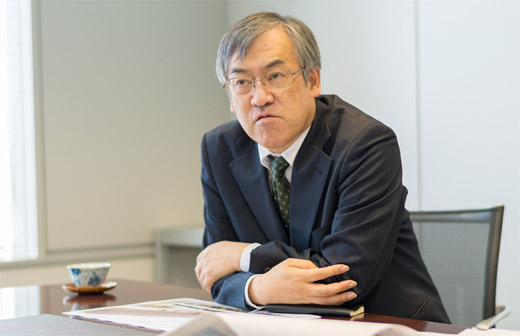
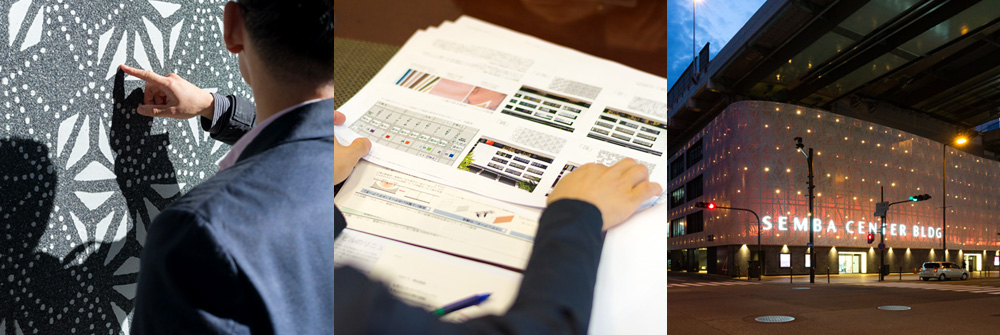
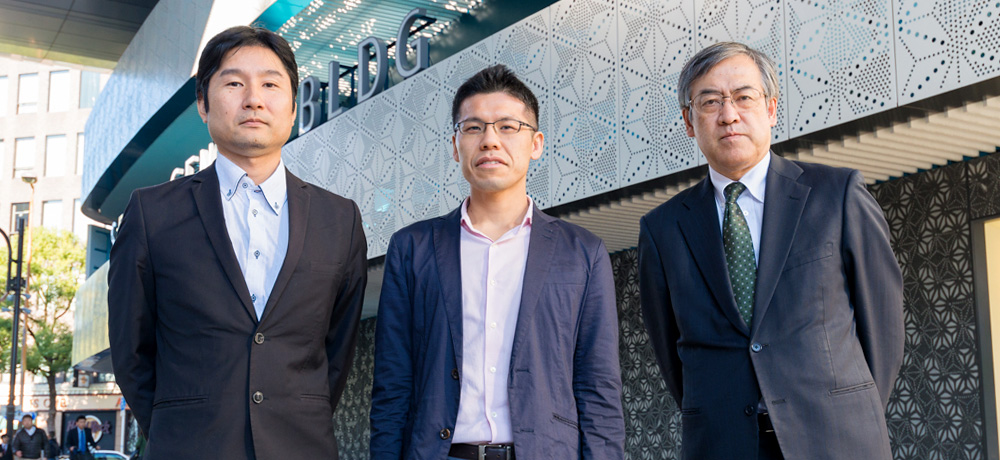
MEMBER
- Takashi Minami
- Director, Osaka Branch Office, First-Class Architect, Architectural Quantity Surveyor
- Yoshihiro Tada
- Staff, Osaka Branch Office, First-Class Architect
- Kazuto Tsuge
- Supervisor, Osaka Branch Office, Building mechanical and electrical engineer, Fire protection engineer
Semba Center Building Renewal
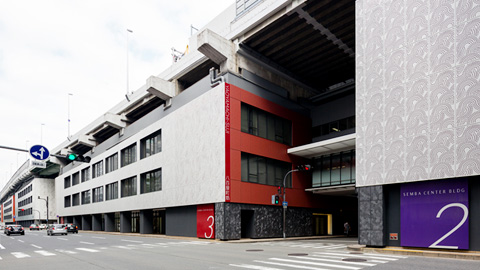
Project
members
- Design
- Takashi Minami/Yoshihiro Tada/Tetsuya Yoshida
- Structure
- Akihiro Ishida/Ryoji Abe
- Electrical
- Kazuto Tsuge
- Mechanical
- Toshihiko Sawamura
Work data
- Construction
- Kumagai Gumi
- Building area
- 31,248 m2
- Total floor area
- 170,325 m2
- Number of stories
- 4 stories above ground and 2 story underground
- Structure
- Reinforced concrete construction (partly steel-framed reinforced concrete construction)
- Construction period
- 2013
