Central facility with an exterior integrated with the landscape
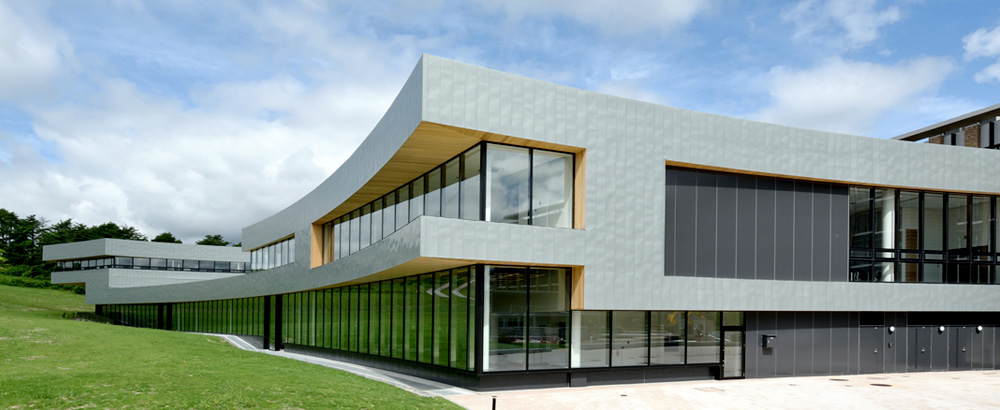
Student common facility built on a newly constructed campus. It houses the undergraduate library, learning commons, cafeteria, etc. While the north side, facing the main campus road, has a linear appearance, the south wall, facing the park green, is gently curved and blends in well with the hilly landscape. The interior of the first floor is united without partitions, and is loosely divided by light gardens inserted here and there. The continuity of the space is reinforced by the wooden lattice covering the ceiling, which changes smoothly in height, thereby increasing the diversity of the space. Students can walk around this building and discover places that are comfortable for them to use.
As the central facility of the new campus
Tohoku University, which is celebrating its 100th anniversary, is developing a new environmentally harmonious campus, “Aobayama New Campus,” that blends in with the natural terrain and greenery. One of its central facilities is Aobayama Commons. The facility is shared by students and houses the Agricultural Library, Learning Commons, lecture rooms, a cafeteria, and other functions. ISHIMOTO ARCHITECTURAL & ENGINEERING FIRM was involved in the design of this building as the executing architect. The project was on a tight schedule because it was originally designed as a reinforced concrete structure, but after the Great East Japan Earthquake, it was changed to a steel frame structure, and as a result, the project had to be redesigned from the basic design stage and completed within a predetermined time frame.
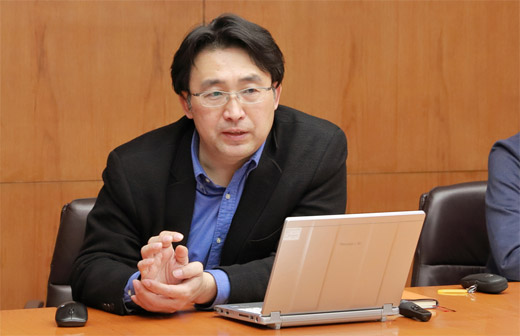
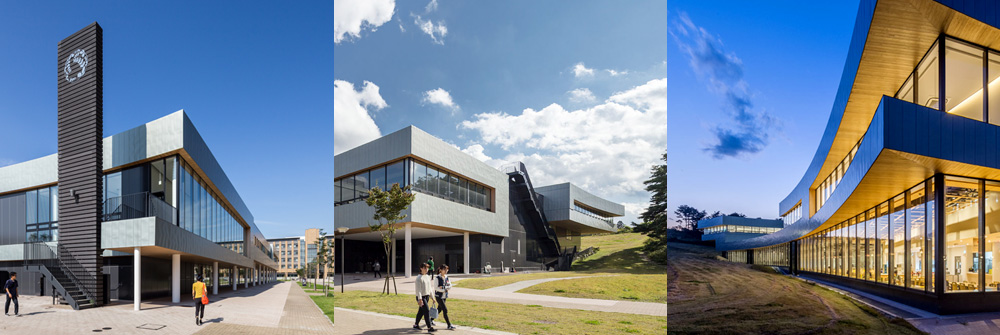
Curved walls and materials that blend in with the surrounding landscape
While the surrounding buildings, such as the Faculty of Agriculture building, were built according to the design code specified in the master plan, Aobayama Commons was set up as a symbolic building that serves to change and accentuate the overall campus landscape, so that the design could be considered freely. So what should be the design requirements? It was a landscape. University Park, which is positioned as an open park that preserves the natural environment, extends to the south of the site. In order to harmonize with the landscape, the height of the building was reduced and the wall on the park side was gently curved to match the contours of the hilly terrain. For the finish, a titanium-zinc alloy was used as a material that reflects the landscape and gains texture over time. “Our first goal was to blend in with the surrounding landscape,” reveals Mr. Kazufumi Kobayashi, who led the design team.
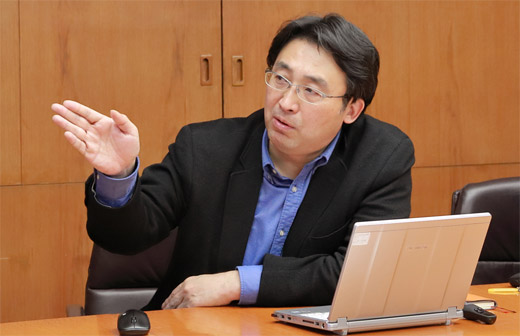
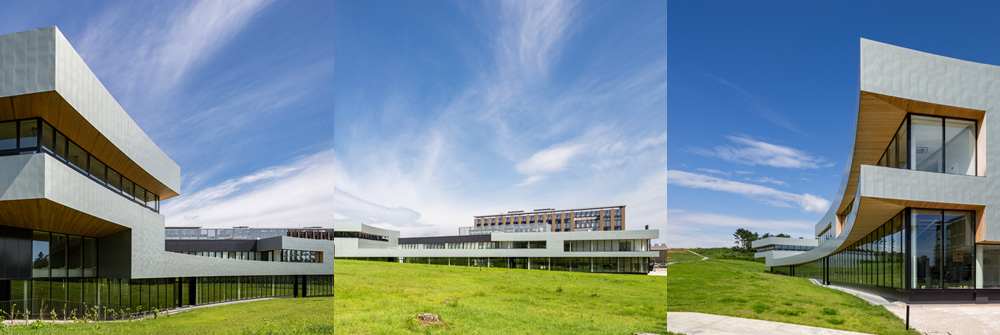
Continuous space on the first floor
On the other hand, the north side of the site faces the Campus Mall, a major east-west axis through the campus. It is a facade that stretches straight along the road, but the activity inside is visible from the outside. The first floor has a piloti, so you can walk around on rainy days without getting wet. Inside, the first floor features an entrance hall, learning commons, lounge, and cafeteria, all connected without partitions. Light gardens inserted here and there loosely divide the area, while at the same time take in the natural flow of light and wind. The floors also vary in height depending on the elevation of the site. The stair-like area where the levels change is used as a presentation space in the Learning Commons.
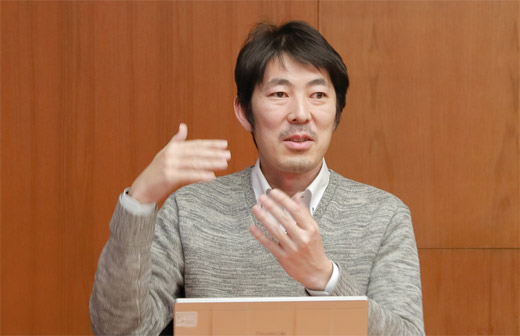
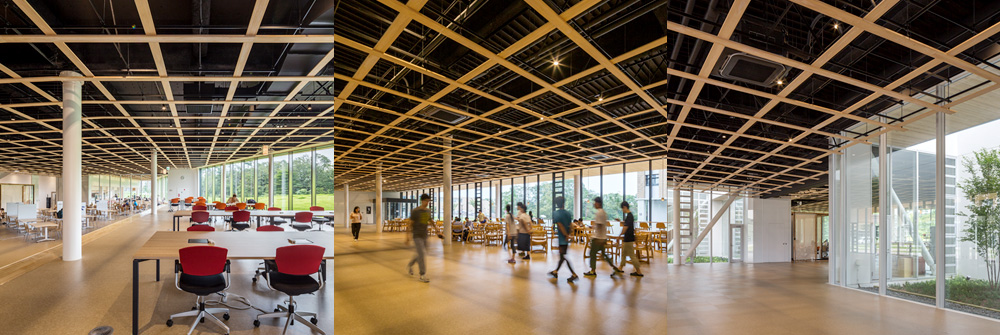
Transfer the topography to the ceiling surface
Mr. Takuya Hosono, who was in charge of the design, says, “At first, we thought about leaving the slope of the site as it was and letting the floor continue with a slope.” Although this could not be achieved, a smooth, continuous curved surface was transferred overhead instead. The ceiling is skeletonized for seismic safety, but cedar planks have been connected in a grid pattern to cover the entire ceiling surface. This emphasizes the unity of the space as it stretches out and at the same time realizes a diverse place where floor and ceiling heights vary in many ways. Mr. Ryuya Ueta, who also joined the design team, recalled, “It was good to be able to create a variety of places. It was a challenge, though, because we had to calculate the coordinates of all the intersections of the ceiling grid.”
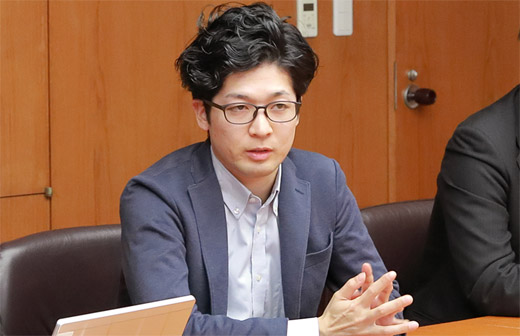
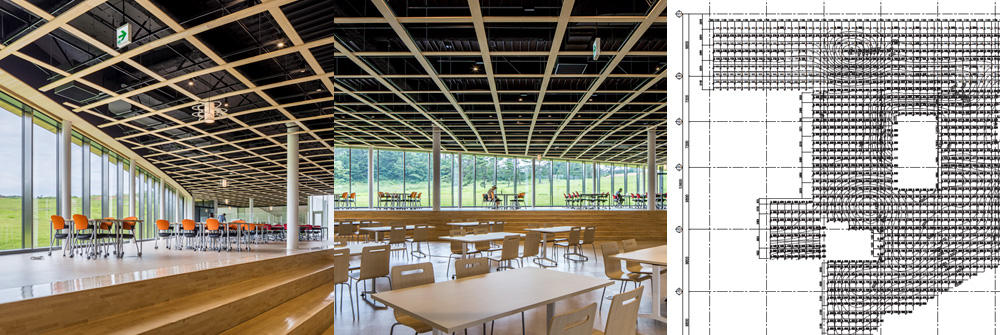
Design of structures to show and tell safety
The second floor is occupied by large and small lecture halls and the reading room of the undergraduate library.One of the devices in the design is the self-study seating above the reading room. By having it overhang the outside of the University Park side, it creates a loft-like area without having to be on the third floor, which would require a pit division. The contribution of structural design to the realization of these complex cross-sectional buildings is also significant. The building’s structural form is a rigid steel frame structure with bracing. Pivot bearings are used at the column heads of the columns to carry only vertical loads, thus clarifying the structure. The double steel pipe buckling restraint braces, which serve as seismic elements, are arranged together with the light garden. “By daring to show it, we were also able to visually convey the safety of the building to the users,” said Mr. Mikito Yoshida, who was in charge of the structural design, explaining the significance of the exposed bracing. In addition, the self-study seating area of the reading room is suspended from the roof structure, eliminating the need for columns below. This also allows for enjoyment of an unobstructed view of the landscape, which was the subject of the design.
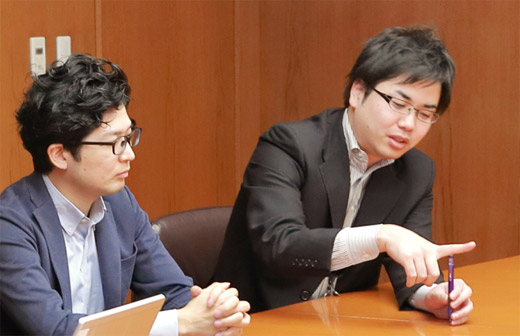
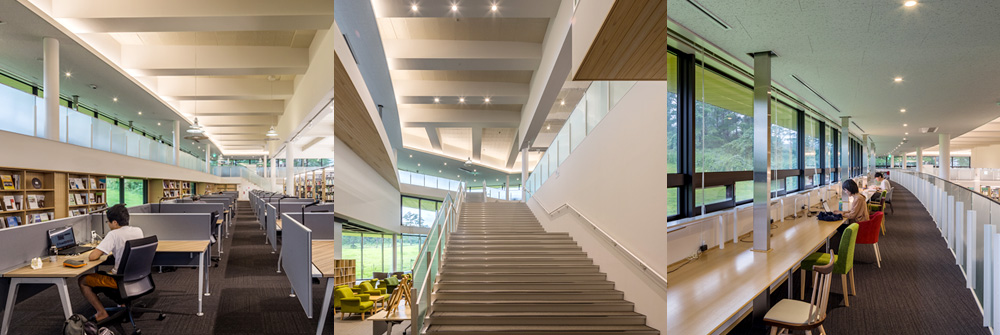
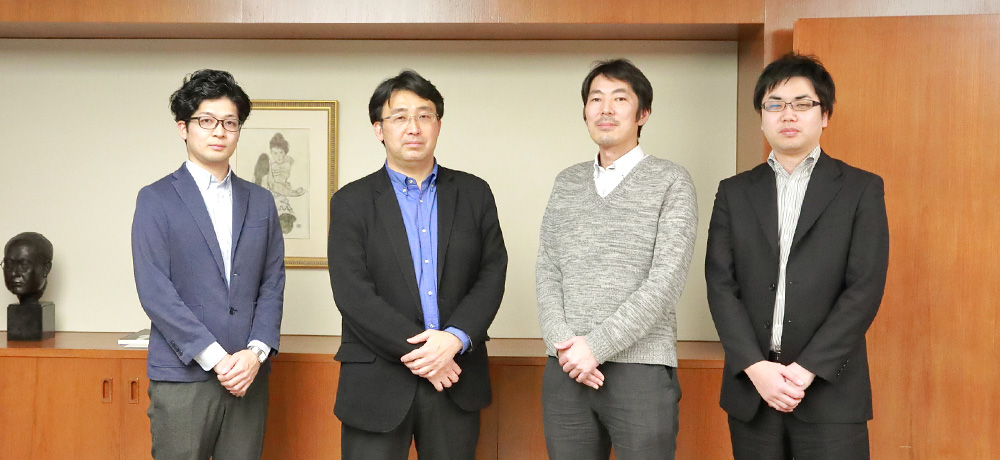
MEMBER
- Kazufumi Kobayashi
- Manager, Architectural Group, Design and Supervising Division
- Takuya Hosono
- Staff, Architectural Group, Design and Supervising Division
- Ryuya Ueta
- Business Planning Division
- Mikito Yoshida
- Supervisor, Structural Group, Design and Supervising Division
Tohoku University Aobayama Commons
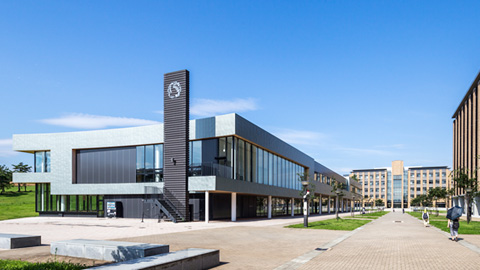
Project
members
- Design
- Kazufumi Kobayashi/Takuya Hosono/Ryuya Ueta
- Structure
- Motoya Ishikawa/Mikito Yoshida
Work data
- Construction
- Nishimatsu Construction
- Site area
- 646,935 m2
- Building area
- 5,696 m2
- Total floor area
- 9,955 m2
- Number of stories
- 2 stories above ground
- Structure
- Steel frame construction
- Construction period
- From February 2015 to June 2016
