Three-dimensional wooden lattice that combines traditional methods and the latest technology
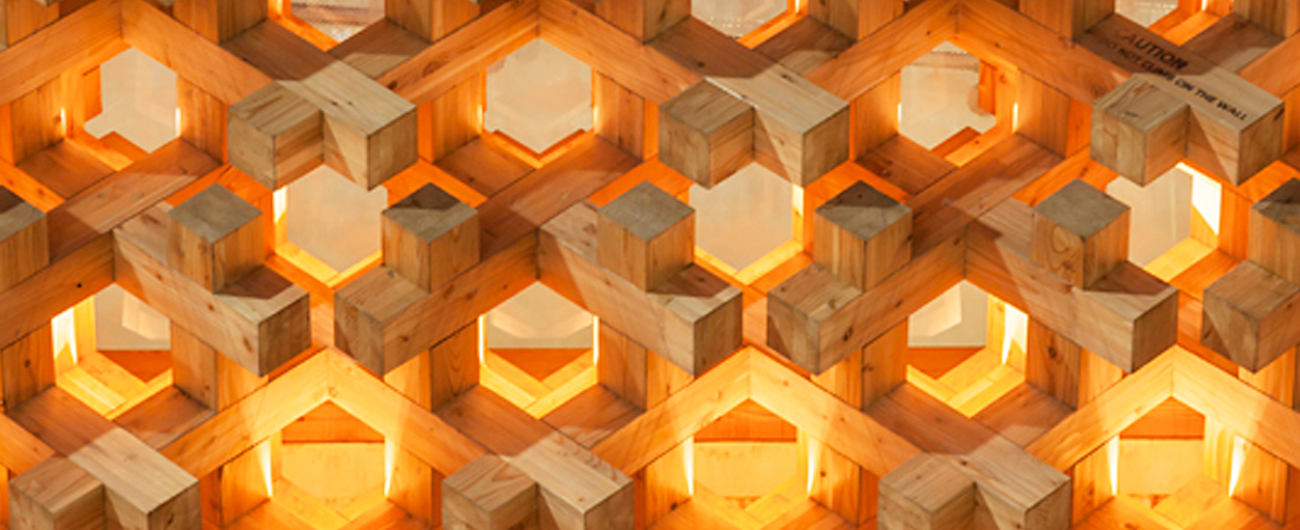
An international exposition held from May 1, 2015 to October 31 in Milan, Italy, with the theme “Feeding for the Earth, Energy for Life.” ISHIMOTO ARCHITECTURAL & ENGINEERING FIRM dealt with the design of the Japan pavilion. It features a three-dimensional wooden lattice that covers the entire facade of the building. The wall of 4 – 8 m height is built up using the “half-lap joint” method, in which lumber is connected without nails or metal fittings. It is reminiscent of traditional Japanese wooden buildings, but it also used BIM design study and Italian wood processing technologies. The pavilion, which integrates old and new technologies, became a big topic on site and won the “Gold Prize” in the exhibition design category.
Container Embracing Diversity
An architect, Mr. Atsushi Kitagawara, worked as an architectural producer. As the concept of a Japanese pavilion that exhibits Japan’s prosperous climate and food culture, “Container Embracing Diversity,” was adduced and the idea of a three-dimensional wooden lattice was presented as an architectural embodiment of this concept. The use of lumber has been the foundation of the recycling society in Japan’s Satoyama (woodlands near populated areas), and all traditional Japanese buildings, including Horyuji Temple, have been made of wood. Moreover, it is a structure that uses the “sinking effect” of wood such as joints and couplers. The construction of a wooden lattice which makes use of this in modern architecture has been done before. This time, however, we tried to realize it in three dimensions, instead of two. “This is probably the first attempt in the world,” said Ms. Yukiko Sakakibara, who led the architectural design team. For architectural designers, this was a big challenge.
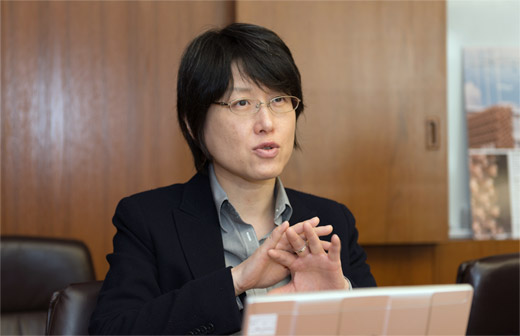
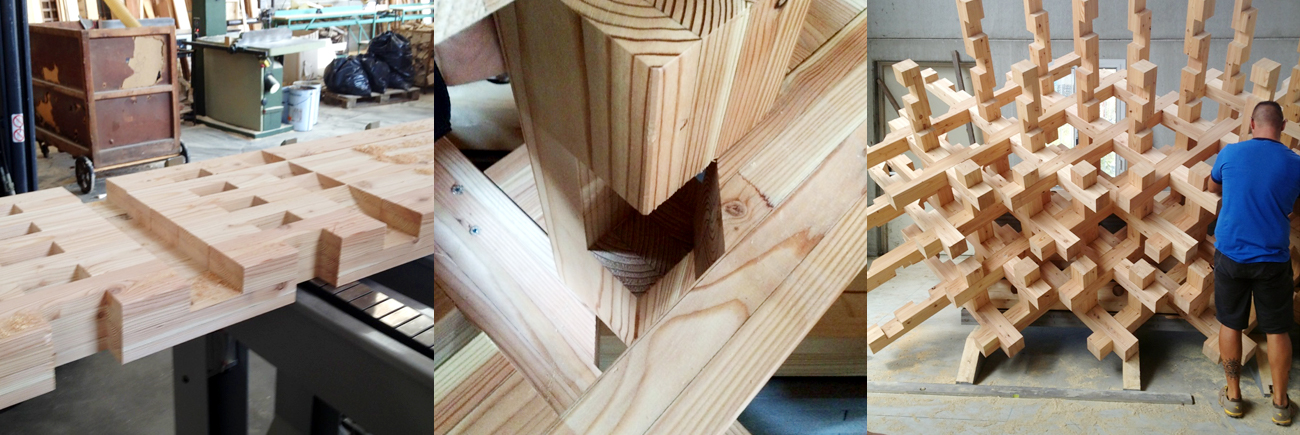
Built up lumber using the “half-lap joint” technique
Even if the building is constructed for a limited period of time, certification is required to build it in wood, so the structure of the pavilion itself was made of steel, and the three-dimensional wooden lattice was built as a wall that stands on its own outside the structure. The lumber used was made of Japanese larch laminated wood. One piece of the lumber is 120 cm long, and there are cuts of half-depth in the middle. By combining them, the lumber can be assembled without using nails. It is a method of Half-lap Joint used in traditional Japanese architecture. A normal surface lattice can be easily assembled by this method. This time, however, the members meet from three directions because of a solid lattice. It is hard to make them cross at one point. The idea was to shift each member by half a grid. As a result, a crossing can be created with intersections of only two pieces of lumber. “The discovery of a method to assemble a solid lattice using the joining method of surface lattices was an essential point in the design,” said Mr. Satoshi Tada.
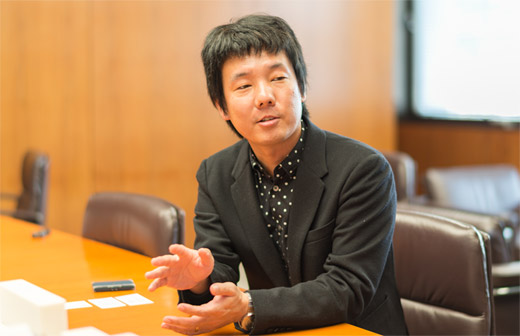
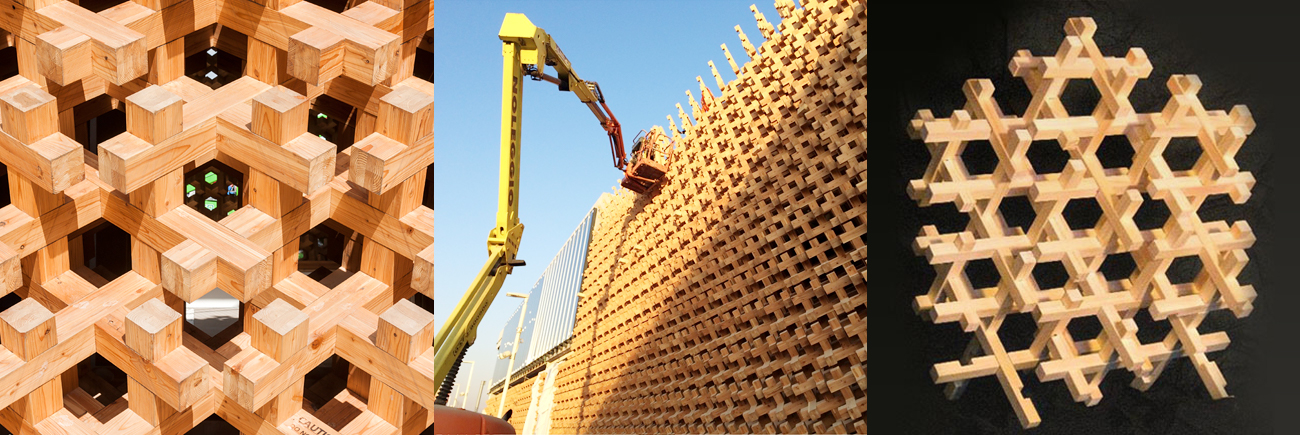
Fusing Italian processing technologies
A solution has been found, but in order to design it reasonably, examinations were necessary from various aspects, such as dimensions and assembling method. This was where BIM took an active part. Convoluted structures can be easily understood by all people involved by using 3D representations. “It was very effective as a collaboration tool” says Mr. Yuichiro Sugawara, reflecting on the effectiveness of BIM. The BIM data was brought to a sawmill in Italy, where it was used to process the lumber. The processing accuracy was worrisome because it appears on the exterior of the building, but the result was better than expected. “This pavilion is a fusion of Japanese and Italian technologies,” said Mr. Marco Corbella, who was in charge of supervising the design of the pavilion on site. It is also said that the three-dimensional wooden lattice of the Japanese pavilion attracted a lot of attention during the construction, and all the workers of other pavilions came to see it.

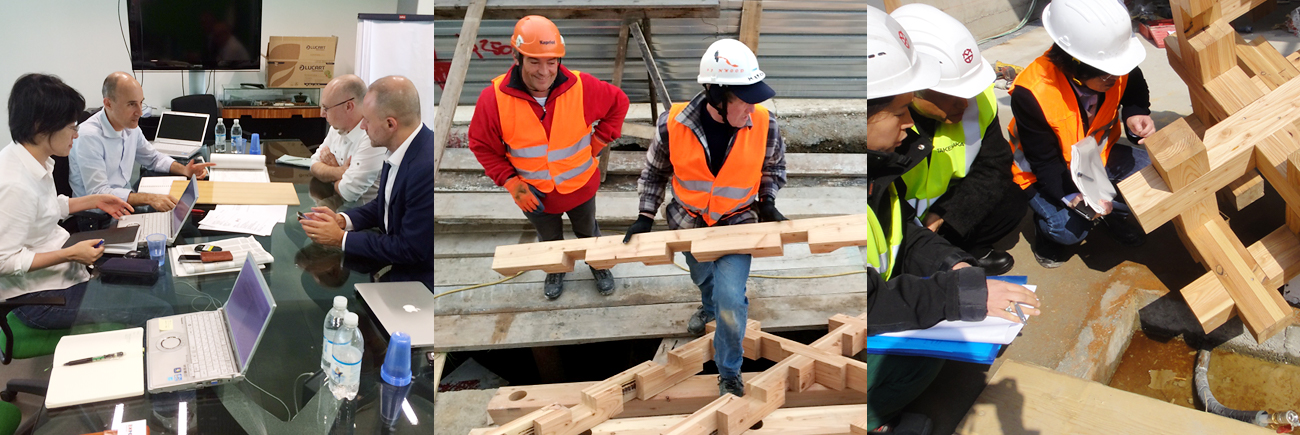
For environmental facility to provide coolness
The three-dimensional wooden lattice not only symbolically bears the image of the Japanese pavilion, but also functions as an environmental facility. It is the outer skin of the building having moderate gaps, and natural daylight can be achieved while properly blocking solar radiation. In semi-outdoor spaces, such as approaches and event spaces, that do not rely on mechanical air conditioning, cool air is introduced by giving passage to the wind. In the design of the air conditioning, a facility of ice thermal storage using night power was adopted. The power used during the day is greatly reduced. The ice thermal storage device was placed in the middle of the approach so that it could be seen by moving the covering wooden louver. This is an attempt to make energy-saving cooling equipment a part of the exhibition. “The visitors waiting for the entrance might have been a little cooler by seeing this,” (Mr. Sugawara).
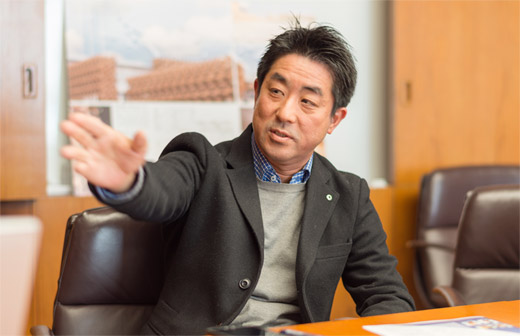
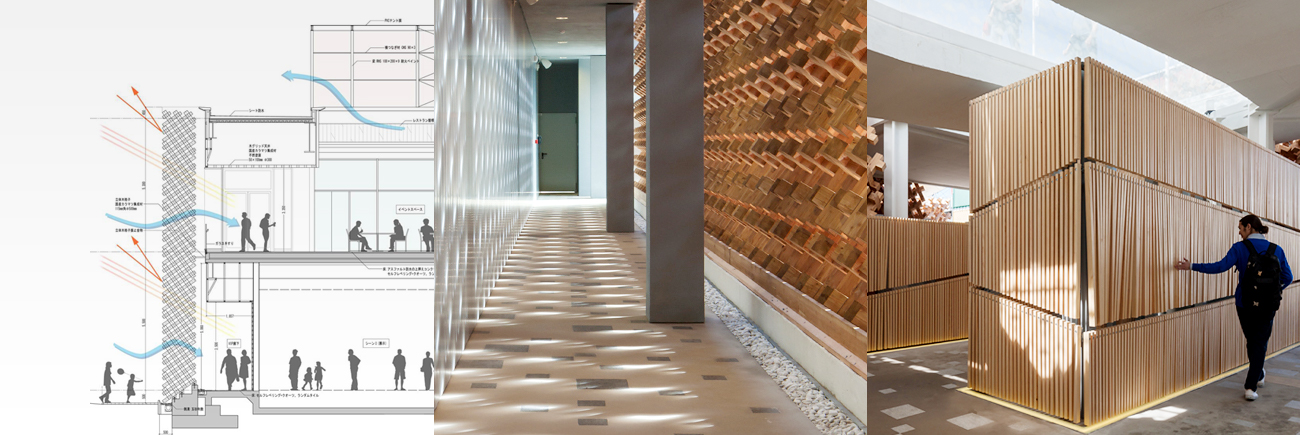
Distinctive shade and shadow reminiscent of subtle and profound
When the Expo opened, visitors from all over the world appreciated the three-dimensional wooden lattice as an expression of Japanese delicacy and precision. Especially at night, the light that leaks through the gaps in the lattice creates a unique shade and shadow reminiscent of the subtle and profound and attracts people. The Japanese pavilion became one of the best attractions in the venue, thanks to the interesting exhibits that convey Japanese food culture. Italians, who are said to hate waiting in line, lined up for hours, which shows how popular they are. The number of visitors during the session hit 2.28 million. In addition, the Japanese pavilion won the gold award in the exhibition design category at the Pavilion Prize Awards announced at the end of the session. This was the first time in history. “I’m glad I could play a role as a representative of Japan in the architectural field.” Ms. Sakakibara let out her feelings at the end of the exposition with a relieved expression.
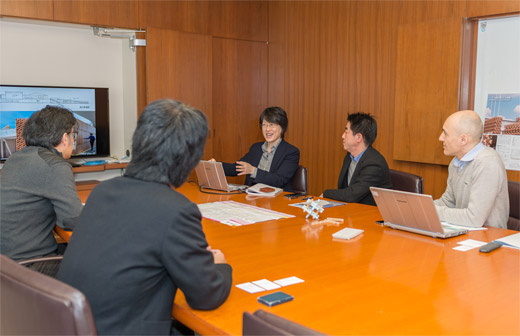
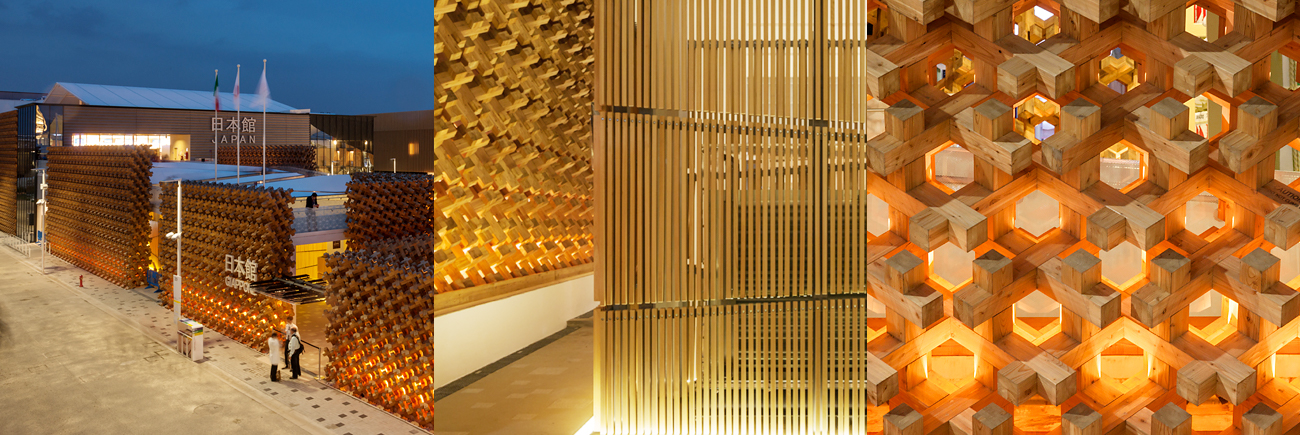
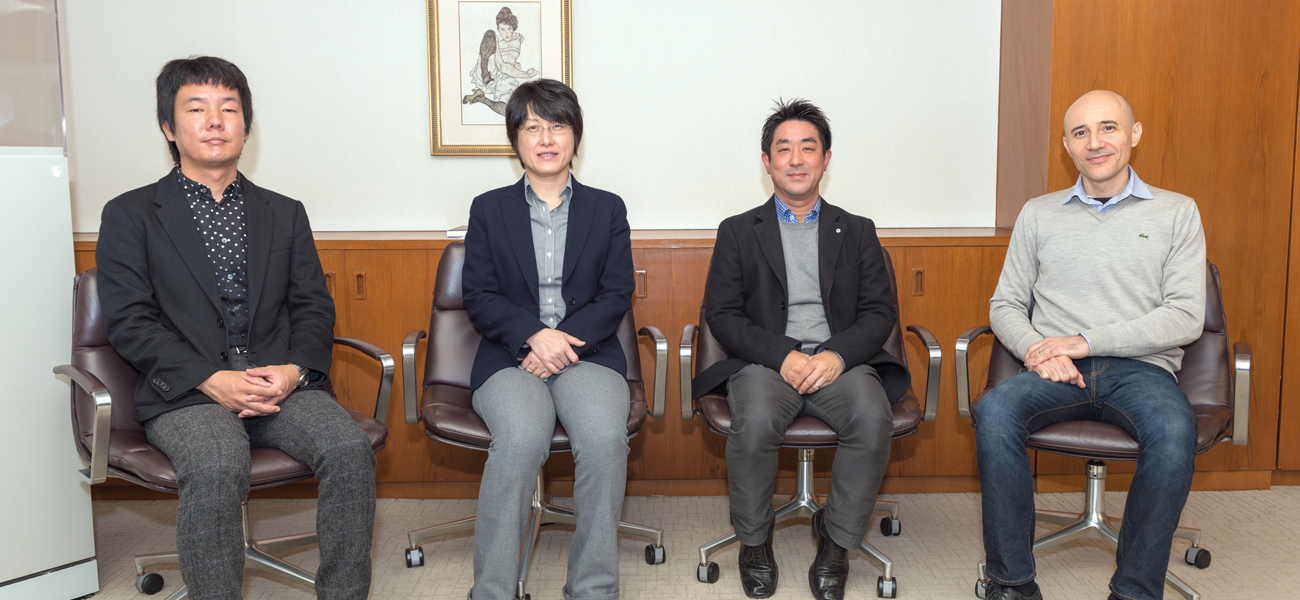
MEMBER
- Yukiko Sakakibara
- Deputy Manager, Designing and Supervising, Project Promotion Office
- Yuichiro Sugawara
- BIM Manager, Designing and Supervising, Project Promotion Office
- Satoshi Tada
- Staff, Environmental Integration Technology Office, Designing and Supervising, Structure, Project Promotion Office
- Marco Corbella
- Design Manager, Designing and Supervising, Project Promotion Office
Expo Milano Japanese Pavilion
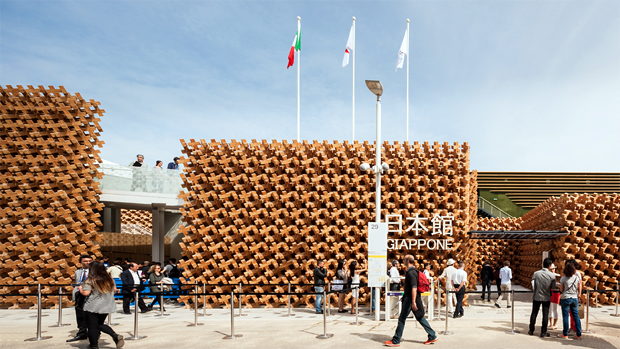
Project
members
- Design
- Shuji Nose/Yukiko Sakakibara/Yuichiro Sugawara/Marco Corbella
- Structure
- Kazuto Yokokawa/Satoshi Tada/Yosuke Matsuoka
- Electrical
- Shoichi Asahi
- Mechanical
- Hironori Kimura/Yuichiro Tahara
Work data
- Architectural producer
- Atsushi Kitagawara + Atsushi Kitagawara Architects, Inc.
- Design
- ISHIMOTO ARCHITECTURAL & ENGINEERING FIRM (Architecture, Structure, Equipment), Arup (Structure, Solid Wooden Lattice Wall), Lighting Planners Associates (Lighting)
- Construction
- Takenaka Europe GmbH Italy Branch
- Site area
- 4,170 m2
- Building area
- 2,376 m2
- Total floor area
- 4,390 m2
- Number of stories
- 2 stories above ground
- Structure
- Steel frame construction
- Construction period
- From April 2014 to March 2015
